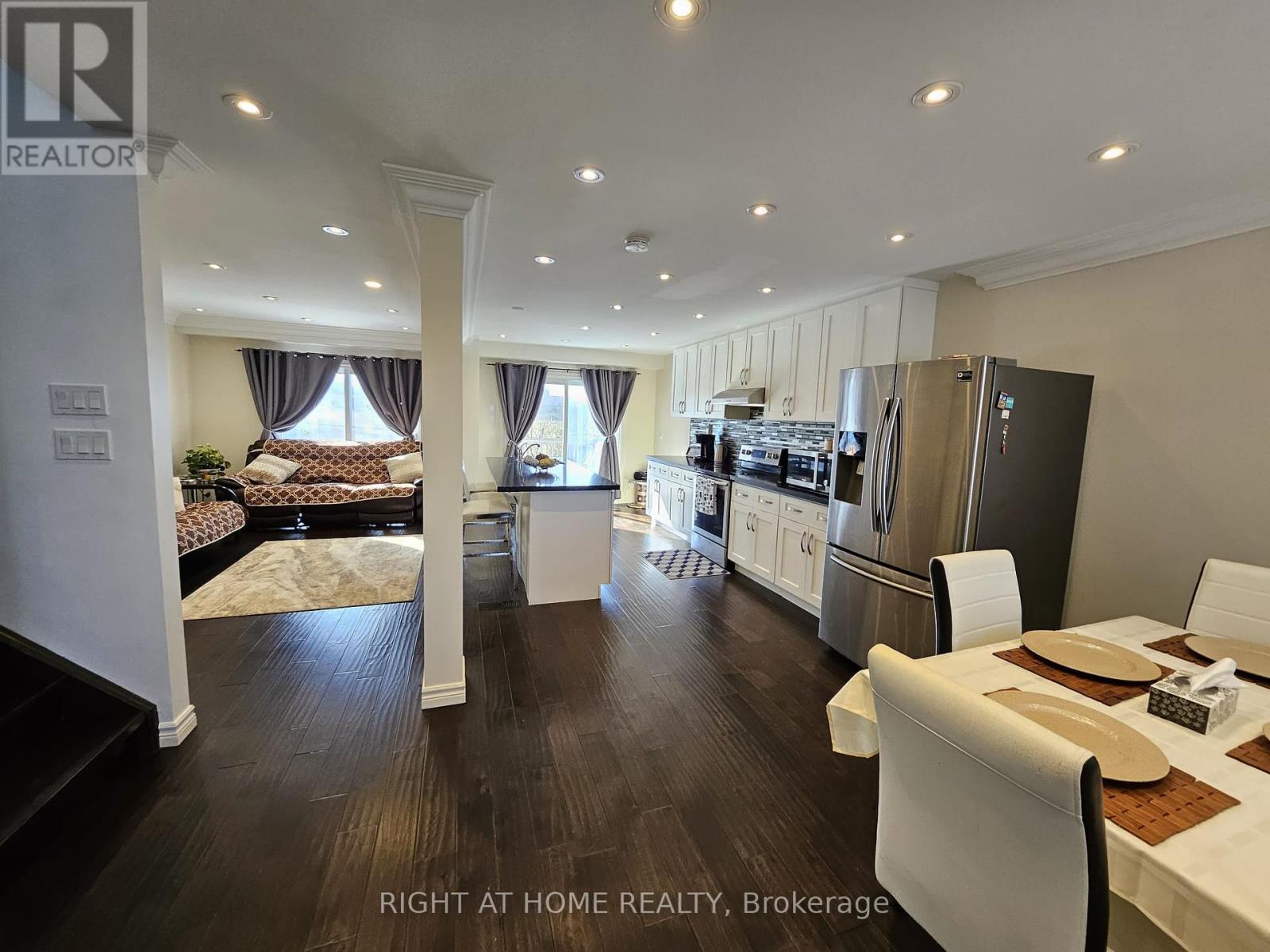742 Beman Dr Newmarket, Ontario L3Y 4Z2
$1,078,000
Updated and well-maintained home in prime Newmarket location! Just minutes from historic downtown Newmarket and Hwy 404. Open-concept main floor with smooth ceilings, crown molding, lots of pot lights and hardwood floors. The basement, with a separate entrance, offers a fourth bedroom, a modern 3-piece bathroom, kitchen, laminate floors and has its own washer & dryer. Conveniently located near schools, parks, transit, and 3 minutes to Southlake hospital. Private backyard with no neighbors behind! Don't miss out. Schedule today!! ** This is a linked property.** **** EXTRAS **** Roof/CAC/Driveway Pavement/Side Interlock/Main Floor Kitchen/2nd Floor Bathroom/Pot-lights/Crown molding/Hardwood floors/stairs ALL done in 2019. Furnace (2018). Rental hot water heater (2016). Basement floors & outside stucco (2022). (id:46317)
Property Details
| MLS® Number | N8134314 |
| Property Type | Single Family |
| Community Name | Huron Heights-Leslie Valley |
| Amenities Near By | Hospital, Park, Schools |
| Parking Space Total | 3 |
Building
| Bathroom Total | 2 |
| Bedrooms Above Ground | 3 |
| Bedrooms Below Ground | 1 |
| Bedrooms Total | 4 |
| Basement Development | Finished |
| Basement Features | Separate Entrance |
| Basement Type | N/a (finished) |
| Construction Style Attachment | Detached |
| Cooling Type | Central Air Conditioning |
| Exterior Finish | Aluminum Siding, Stucco |
| Heating Fuel | Natural Gas |
| Heating Type | Forced Air |
| Stories Total | 2 |
| Type | House |
Parking
| Attached Garage |
Land
| Acreage | No |
| Land Amenities | Hospital, Park, Schools |
| Size Irregular | 30.14 X 113.5 Ft |
| Size Total Text | 30.14 X 113.5 Ft |
Rooms
| Level | Type | Length | Width | Dimensions |
|---|---|---|---|---|
| Second Level | Primary Bedroom | 4.9 m | 3.2 m | 4.9 m x 3.2 m |
| Second Level | Bedroom 2 | 3.4 m | 3.2 m | 3.4 m x 3.2 m |
| Second Level | Bedroom 3 | 3.2 m | 3.1 m | 3.2 m x 3.1 m |
| Basement | Kitchen | 5.3 m | 2.8 m | 5.3 m x 2.8 m |
| Basement | Recreational, Games Room | 4.8 m | 3.2 m | 4.8 m x 3.2 m |
| Basement | Bedroom 4 | 3.3 m | 2 m | 3.3 m x 2 m |
| Main Level | Kitchen | 5.3 m | 3 m | 5.3 m x 3 m |
| Main Level | Living Room | 5.3 m | 3.2 m | 5.3 m x 3.2 m |
| Main Level | Dining Room | 3 m | 4.1 m | 3 m x 4.1 m |
https://www.realtor.ca/real-estate/26611042/742-beman-dr-newmarket-huron-heights-leslie-valley

Salesperson
(647) 571-3470
(647) 571-3470
https://www.maryamshafikhani.realtor/
https://www.facebook.com/profile.php?id=100092314535868

1550 16th Avenue Bldg B Unit 3 & 4
Richmond Hill, Ontario L4B 3K9
(905) 695-7888
(905) 695-0900
Interested?
Contact us for more information








































