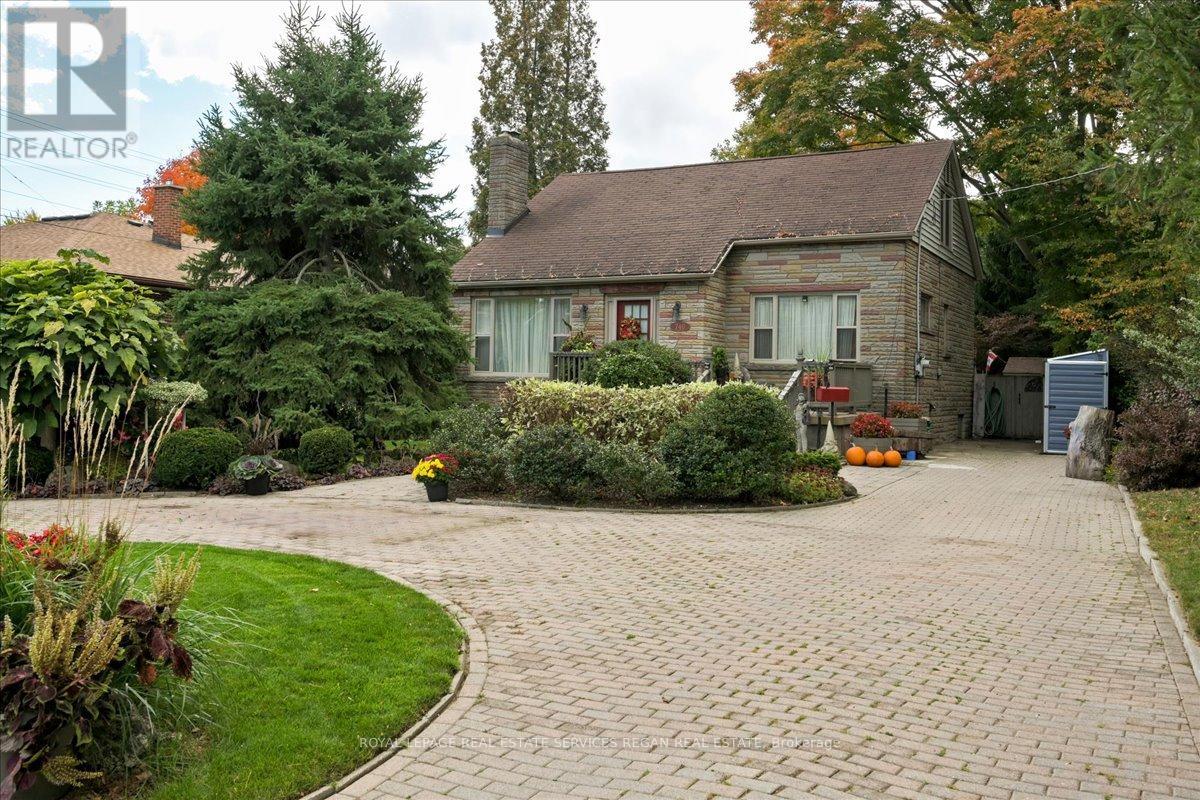740 Clarkson Rd S Mississauga, Ontario L5J 2T9
$1,399,900
expansive 50 by 216 foot lot offers endless possibilities. Whether you're envisioning a contemporary new build from the ground up or a complete renovation to customize the existing home, this property is your blank slate. Situated in the heart of it all, you'll relish the convenience of being just steps away from the revered Rattray Marsh Conservation Area. Explore picturesque waterfront trails and parks, immersing yourself in the tranquility of nature. For those seeking local delights, a short stroll leads to the charming Clarkson Village, where you can enjoy an array of shops and delectable restaurants. And if your journey takes you further, you'll appreciate the proximity to the Go Train, ensuring effortless access to the city and beyond. Don't miss this chance to live your best life in a prime location!**** EXTRAS **** This Property Is Being Sold In ""As-Is Condition"" With No Warranties. 48 Hr IRR As Any Offers Are Subject To Lawyer Review. (id:46317)
Property Details
| MLS® Number | W8163022 |
| Property Type | Single Family |
| Community Name | Clarkson |
| Amenities Near By | Park, Public Transit |
| Community Features | Community Centre |
| Parking Space Total | 7 |
Building
| Bathroom Total | 3 |
| Bedrooms Above Ground | 3 |
| Bedrooms Below Ground | 1 |
| Bedrooms Total | 4 |
| Basement Features | Separate Entrance |
| Basement Type | Partial |
| Construction Style Attachment | Detached |
| Cooling Type | Central Air Conditioning |
| Exterior Finish | Stone |
| Heating Fuel | Natural Gas |
| Heating Type | Forced Air |
| Stories Total | 2 |
| Type | House |
Land
| Acreage | No |
| Land Amenities | Park, Public Transit |
| Size Irregular | 50 X 216.21 Ft |
| Size Total Text | 50 X 216.21 Ft |
Rooms
| Level | Type | Length | Width | Dimensions |
|---|---|---|---|---|
| Second Level | Primary Bedroom | 5.02 m | 3.46 m | 5.02 m x 3.46 m |
| Second Level | Bedroom 2 | 4.9 m | 3.44 m | 4.9 m x 3.44 m |
| Basement | Bedroom | 5.49 m | 3.41 m | 5.49 m x 3.41 m |
| Basement | Laundry Room | 7.43 m | 3.48 m | 7.43 m x 3.48 m |
| Basement | Other | 6.6 m | 5.76 m | 6.6 m x 5.76 m |
| Main Level | Kitchen | 3.77 m | 4.49 m | 3.77 m x 4.49 m |
| Main Level | Dining Room | 3.83 m | 3.69 m | 3.83 m x 3.69 m |
| Main Level | Living Room | 4.79 m | 3.69 m | 4.79 m x 3.69 m |
| Main Level | Bedroom | 3.51 m | 3.44 m | 3.51 m x 3.44 m |
https://www.realtor.ca/real-estate/26652715/740-clarkson-rd-s-mississauga-clarkson

Broker
(905) 916-9400
(905) 822-6900
www.reganteam.ca/
https://www.facebook.com/MatthewReganTeam/
https://twitter.com/reganmat
https://ca.linkedin.com/in/matthew-regan-650b0a23

1661 Lakeshore Road West
Mississauga, Ontario L5J 1J4
(905) 916-9400
(905) 822-1240
www.reganteam.ca/
Salesperson
(905) 916-9400

1661 Lakeshore Road West
Mississauga, Ontario L5J 1J4
(905) 916-9400
(905) 822-1240
www.reganteam.ca/
Interested?
Contact us for more information



































