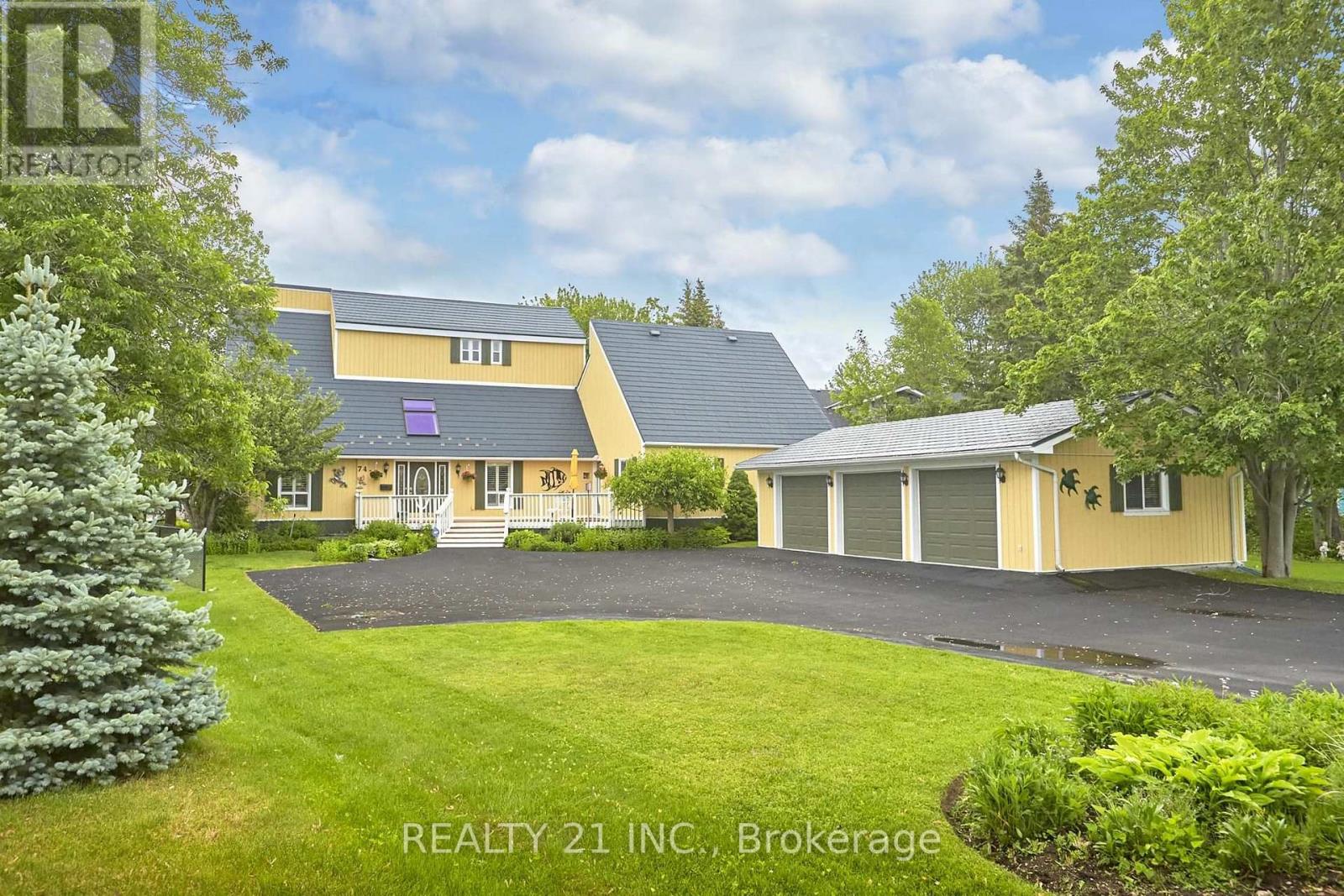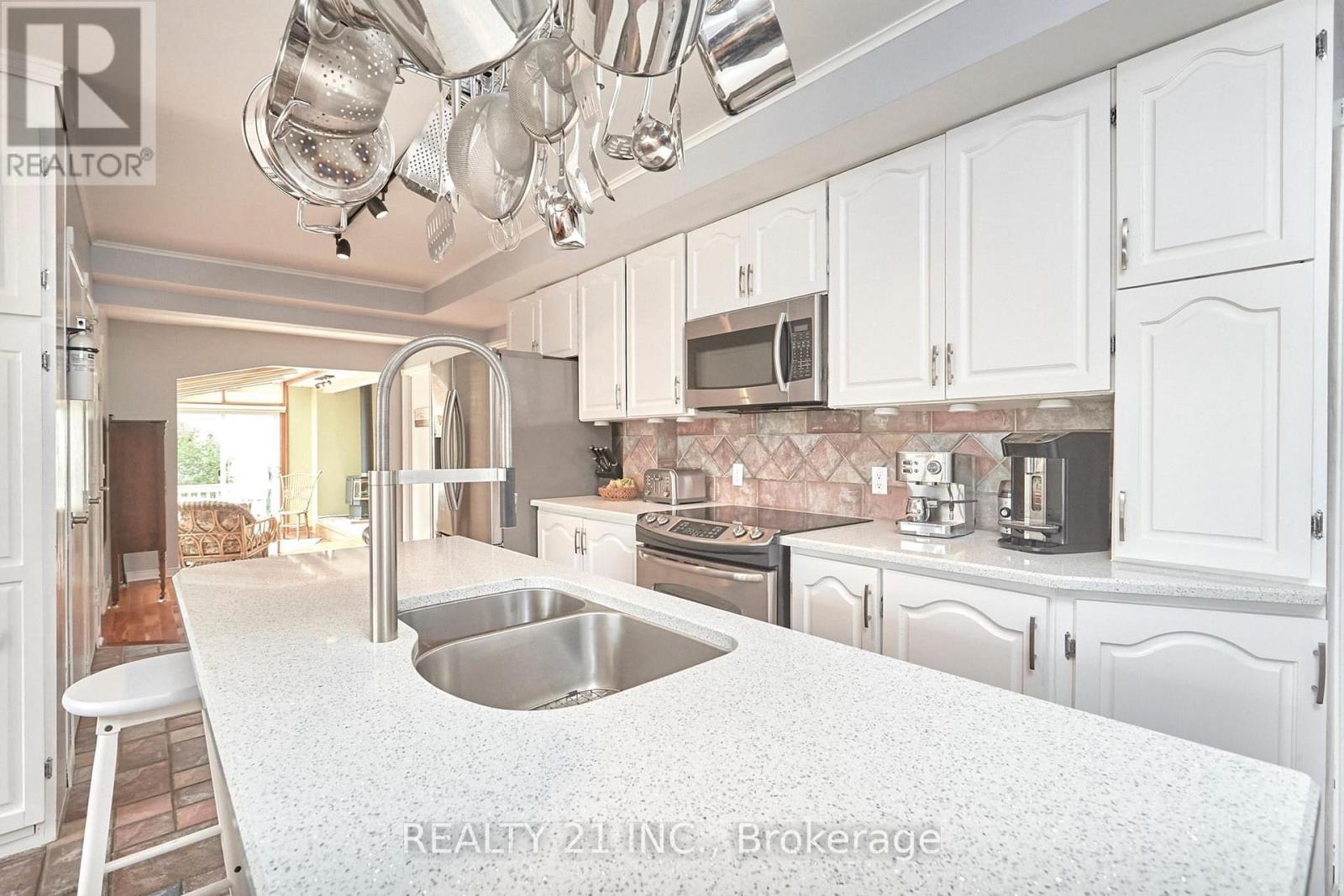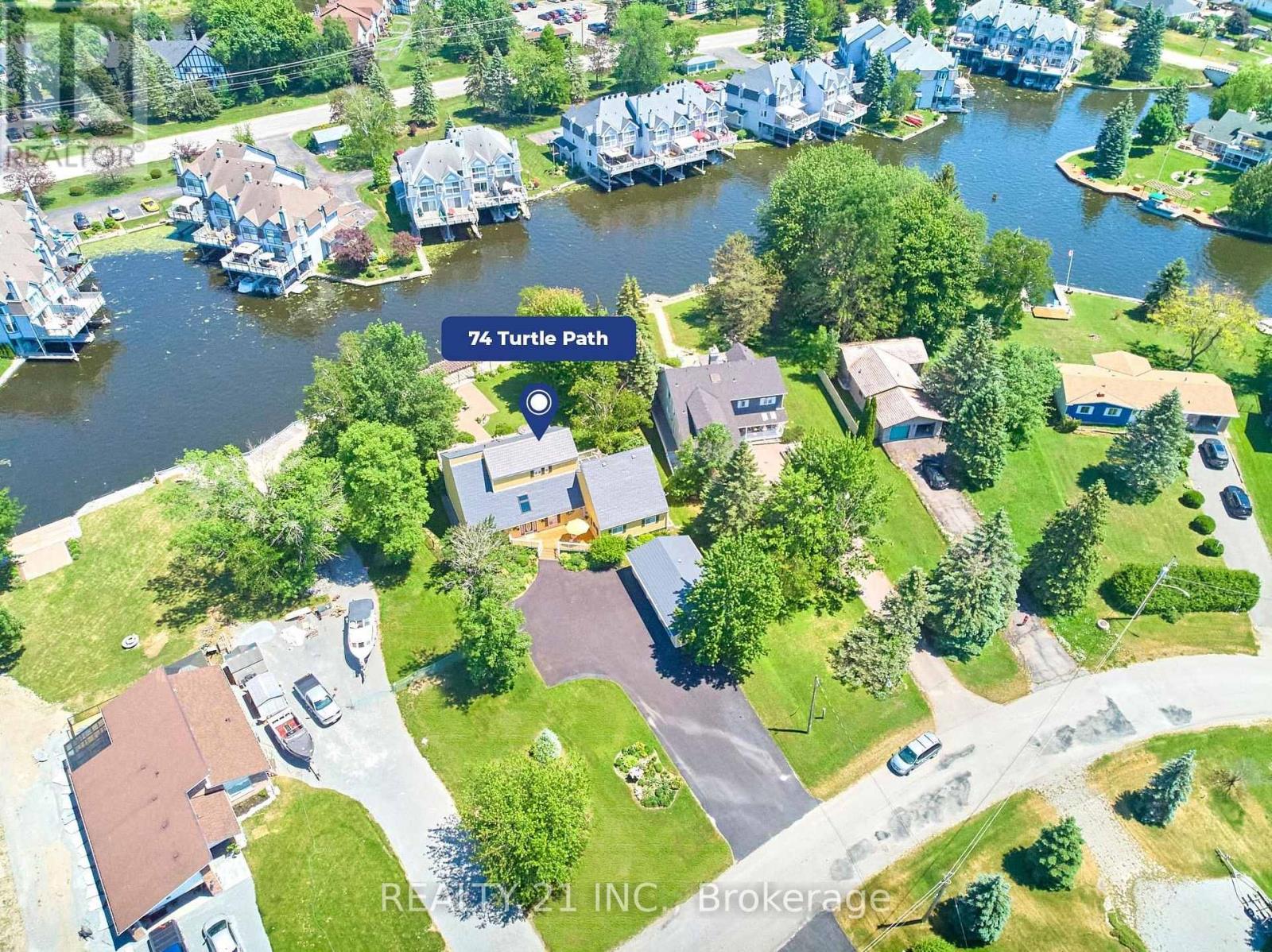74 Turtle Path Ramara, Ontario L0K 1B0
$1,675,000
Spectacular Waterfront Home! Approx 115 Ft Of Shoreline, Custom Built 2-Storey W/Over 3000 Sqft Living Space, 16 Ft Vaulted Ceilings, Custom Kitchen Quartz Counter& Island With California Shutters, Hardwood Floors, French Doors, Skylights Sunroom, Newly Renovated Bth Room With Stand Shower, 125 Ft Dock, Huge Sundeck With Breath Taking Water View, Master Bedroom W/Loft & 5 Pc Ensuite, Updated Metal Roof, Massive Private Drive Way With 3 Car Detached Garage**** EXTRAS **** Fridge, Stove, Dishwasher, Microwave, Washer, Dryer, Alarm System, Garage Door Opener, Window Coverings. Rental: Hot Water Heater & Propane Tank. (id:46317)
Property Details
| MLS® Number | S7310598 |
| Property Type | Single Family |
| Community Name | Rural Ramara |
| Amenities Near By | Beach, Marina, Park |
| Features | Wooded Area |
| Parking Space Total | 11 |
| Water Front Type | Waterfront |
Building
| Bathroom Total | 3 |
| Bedrooms Above Ground | 5 |
| Bedrooms Total | 5 |
| Basement Type | Crawl Space |
| Construction Style Attachment | Detached |
| Cooling Type | Central Air Conditioning |
| Fireplace Present | Yes |
| Heating Fuel | Propane |
| Heating Type | Forced Air |
| Stories Total | 2 |
| Type | House |
Parking
| Detached Garage |
Land
| Acreage | No |
| Land Amenities | Beach, Marina, Park |
| Size Irregular | 115.52 X 219.98 Ft ; Irreg Approx As Per Geo |
| Size Total Text | 115.52 X 219.98 Ft ; Irreg Approx As Per Geo |
| Surface Water | Lake/pond |
Rooms
| Level | Type | Length | Width | Dimensions |
|---|---|---|---|---|
| Second Level | Primary Bedroom | 8.66 m | 4.79 m | 8.66 m x 4.79 m |
| Second Level | Loft | 7.3 m | 2.4 m | 7.3 m x 2.4 m |
| Main Level | Kitchen | 5.41 m | 3.96 m | 5.41 m x 3.96 m |
| Main Level | Dining Room | 4.84 m | 3.95 m | 4.84 m x 3.95 m |
| Main Level | Living Room | 4.62 m | 4 m | 4.62 m x 4 m |
| Main Level | Family Room | 4.7 m | 3.41 m | 4.7 m x 3.41 m |
| Main Level | Sunroom | 3.81 m | 2.63 m | 3.81 m x 2.63 m |
| Main Level | Other | 4.65 m | 3 m | 4.65 m x 3 m |
| Main Level | Bedroom | 3.61 m | 2.87 m | 3.61 m x 2.87 m |
| Main Level | Bedroom | 3.77 m | 2.88 m | 3.77 m x 2.88 m |
| Main Level | Bedroom | 4.48 m | 3.76 m | 4.48 m x 3.76 m |
| Main Level | Bedroom | 4.55 m | 4 m | 4.55 m x 4 m |
https://www.realtor.ca/real-estate/26295868/74-turtle-path-ramara-rural-ramara
Salesperson
(416) 848-7707
462 Birchmount Rd #1a
Toronto, Ontario M1K 1N8
(416) 848-7707
(416) 699-5958
www.realty21.ca/
Interested?
Contact us for more information





