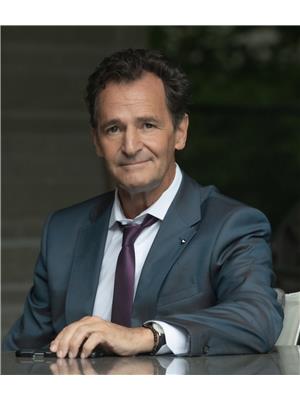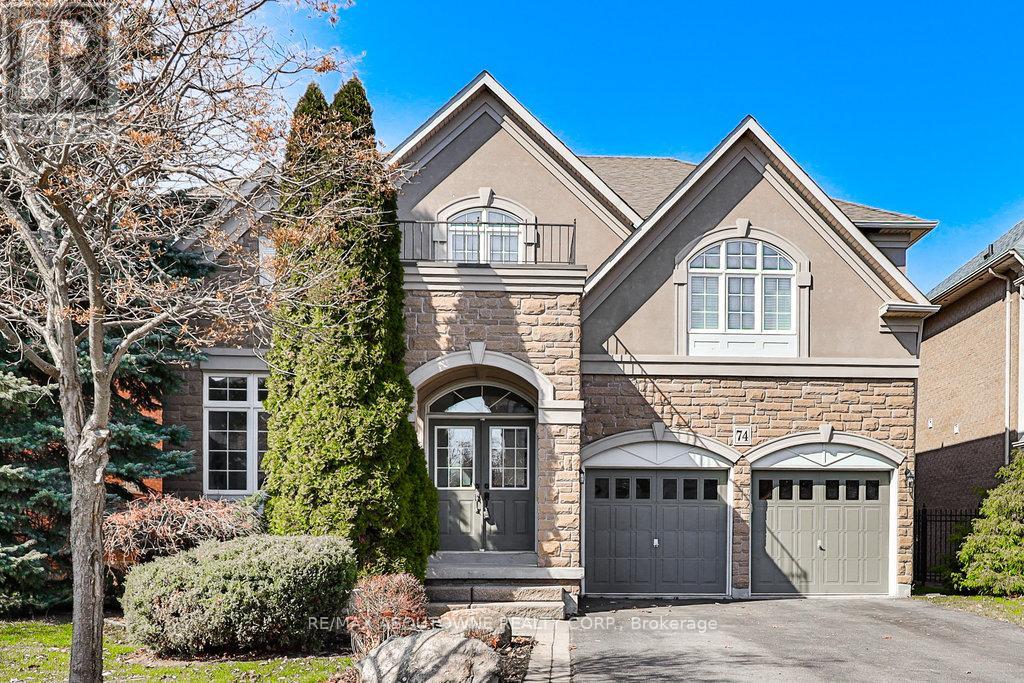74 Spring Azure Cres Oakville, Ontario L6L 6V8
$2,388,000
Welcome to this magnificent executive home located one street up from the lake on a quiet crescent in desirable Lakeshore Woods community. Hardwood on two levels, crown moulding in many rooms, coffered ceilings, pot lights and custom window coverings. A custom gourmet kitchen with a quartz center island overlooks the private fenced backyard, S.S. appliances, butlers servery, ceramic floor tiles. A spectacular two-level great room, gas fireplace, inviting dining room with a two-sided gas fireplace, private main floor den. Huge master bedroom, walk-in closet and a spa inspired ensuite. Three generous sized additional bedrooms with large closets and ensuites. Lower level offers a large recreation room, exercise room, and lots of storage. Private fenced pool size backyard, stone patio and mature trees for outdoor enjoyment. Timeless design with a perfect blend of traditional and contemporary open concept elements can be found in this wonderful home in a quiet family neighborhood. (id:46317)
Property Details
| MLS® Number | W8144356 |
| Property Type | Single Family |
| Community Name | Bronte West |
| Amenities Near By | Marina, Park, Public Transit, Schools |
| Community Features | School Bus |
| Parking Space Total | 6 |
Building
| Bathroom Total | 4 |
| Bedrooms Above Ground | 4 |
| Bedrooms Total | 4 |
| Basement Development | Finished |
| Basement Type | Full (finished) |
| Construction Style Attachment | Detached |
| Cooling Type | Central Air Conditioning |
| Exterior Finish | Stone, Stucco |
| Fireplace Present | Yes |
| Heating Fuel | Natural Gas |
| Heating Type | Forced Air |
| Stories Total | 2 |
| Type | House |
Parking
| Attached Garage |
Land
| Acreage | No |
| Land Amenities | Marina, Park, Public Transit, Schools |
| Size Irregular | 53.28 X 111.38 Ft |
| Size Total Text | 53.28 X 111.38 Ft |
| Surface Water | Lake/pond |
Rooms
| Level | Type | Length | Width | Dimensions |
|---|---|---|---|---|
| Second Level | Primary Bedroom | 7.34 m | 3.99 m | 7.34 m x 3.99 m |
| Second Level | Bedroom | 3.68 m | 3.66 m | 3.68 m x 3.66 m |
| Second Level | Bedroom | 4.37 m | 3.99 m | 4.37 m x 3.99 m |
| Second Level | Bedroom | 3.84 m | 3.81 m | 3.84 m x 3.81 m |
| Basement | Recreational, Games Room | 11 m | 4.24 m | 11 m x 4.24 m |
| Basement | Workshop | 4.29 m | 4.27 m | 4.29 m x 4.27 m |
| Basement | Exercise Room | 5.18 m | 5.16 m | 5.18 m x 5.16 m |
| Main Level | Dining Room | 5.82 m | 3.48 m | 5.82 m x 3.48 m |
| Main Level | Kitchen | 3.86 m | 3.43 m | 3.86 m x 3.43 m |
| Main Level | Eating Area | 3.86 m | 3.12 m | 3.86 m x 3.12 m |
| Main Level | Great Room | 5.03 m | 4.42 m | 5.03 m x 4.42 m |
| Main Level | Laundry Room | 3.58 m | 1.93 m | 3.58 m x 1.93 m |
https://www.realtor.ca/real-estate/26626355/74-spring-azure-cres-oakville-bronte-west

Salesperson
(905) 339-3444
https://www.youtube.com/embed/4mF0btuxmpM
www.invidiata.com/

1235 North Service Rd W #100
Oakville, Ontario L6M 2W2
(905) 842-7000
(905) 842-7010
Interested?
Contact us for more information







































