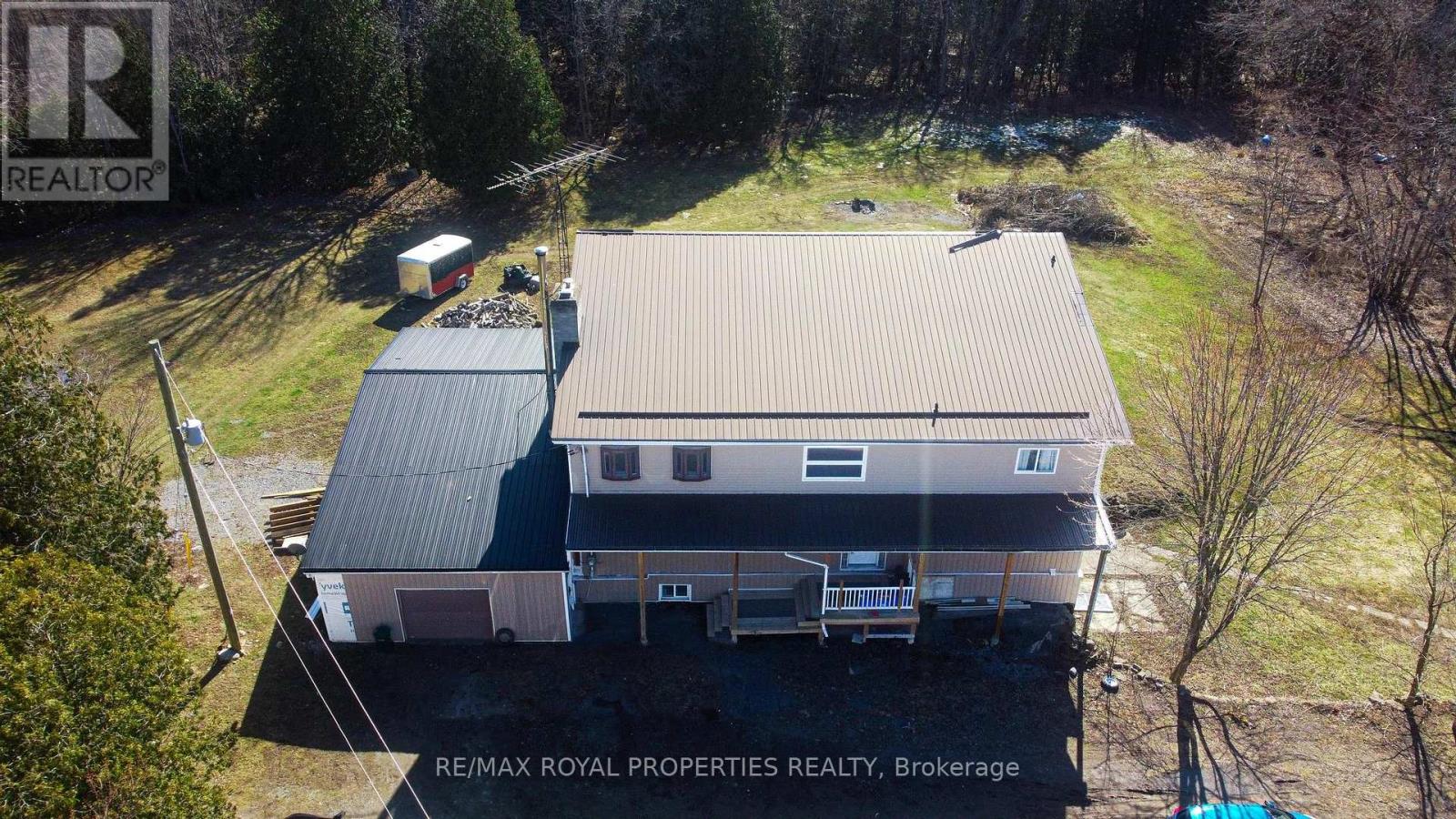74 Salem Rd Stirling-Rawdon, Ontario K0K 3E0
$815,000
Delightful 5-bedroom, 3-bathroom Country Home Located 5 mins from Village of Stirling, Known for its Scenic Surroundings. 10-acre Picturesque Setting, with Matured Trees, Private Pond, Above4Legion. Minutes to Trent-Severn Locks 7 & 8, Batawa Ski Hill and 3 Golf Courses. Geothermal Heating and Cooling System (with electric back up), Hot Water System, which Saves Energy and Money. Brand New Family-Size Kitchen Overlooking the Pond, Large44Amenities Including Local Shops, Restaurants, Grocery Stores, and Pharmacies. A Variety of Recreational Facilities Including Parks, Arena, Walking Trails, Farmers Market, Museum and the Legion. Minutes to Trent-Severn Locks 7 & 8, Batawa Ski Hill and 3 Golf Courses. Thoughtfully Updated Home with New Main Bathroom, Metal Roof, Geothermal Heating and Cooling System, which Saves Energy and Money. Brand New Family-Size Kitchen Overlooking the Pond, Large Center Island with Breakfast Counter, Pantry, Modern Appliances and Ample Counter Space. (id:46317)
Property Details
| MLS® Number | X8137446 |
| Property Type | Single Family |
| Features | Wooded Area, Conservation/green Belt |
| Pool Type | Above Ground Pool |
Building
| Bathroom Total | 3 |
| Bedrooms Above Ground | 3 |
| Bedrooms Below Ground | 2 |
| Bedrooms Total | 5 |
| Basement Development | Finished |
| Basement Features | Walk Out |
| Basement Type | N/a (finished) |
| Construction Style Attachment | Detached |
| Cooling Type | Central Air Conditioning |
| Exterior Finish | Aluminum Siding |
| Fireplace Present | Yes |
| Stories Total | 2 |
| Type | House |
Parking
| Attached Garage |
Land
| Acreage | No |
| Sewer | Septic System |
| Size Irregular | 291.91 X 1167.87 Ft ; 10.138 Acres Lot Irregularities; Geo |
| Size Total Text | 291.91 X 1167.87 Ft ; 10.138 Acres Lot Irregularities; Geo |
| Surface Water | Lake/pond |
Rooms
| Level | Type | Length | Width | Dimensions |
|---|---|---|---|---|
| Second Level | Primary Bedroom | 7.87 m | 2.49 m | 7.87 m x 2.49 m |
| Second Level | Bedroom 2 | 5.87 m | 3.51 m | 5.87 m x 3.51 m |
| Second Level | Bedroom 3 | 5.84 m | 2.62 m | 5.84 m x 2.62 m |
| Basement | Recreational, Games Room | 9.68 m | 3.45 m | 9.68 m x 3.45 m |
| Basement | Bedroom | 6.2 m | 3.2 m | 6.2 m x 3.2 m |
| Basement | Bedroom | 3.51 m | 3.51 m | 3.51 m x 3.51 m |
| Basement | Utility Room | Measurements not available | ||
| Main Level | Foyer | 4.14 m | 3.3 m | 4.14 m x 3.3 m |
| Main Level | Living Room | 7.87 m | 5.33 m | 7.87 m x 5.33 m |
| Main Level | Dining Room | 4.85 m | 3.45 m | 4.85 m x 3.45 m |
| Main Level | Kitchen | 4.95 m | 4.83 m | 4.95 m x 4.83 m |
| Main Level | Laundry Room | 2.51 m | 1.42 m | 2.51 m x 1.42 m |
Utilities
| Electricity | Installed |
https://www.realtor.ca/real-estate/26616182/74-salem-rd-stirling-rawdon

Salesperson
(416) 321-0110
https://rosaleemunger.remax.ca/
https://www.facebook.com/YoginiRealtor
https://www.linkedin.com/in/rosaleemunger/

1801 Harwood Ave N. Unit 5
Ajax, Ontario L1T 0K8
(416) 321-0110
(416) 321-0150
www.remaxroyal.ca

Broker
(416) 937-7642

19 - 7595 Markham Road
Markham, Ontario L3S 0B6
(905) 554-0101
(416) 321-0150
Interested?
Contact us for more information










































