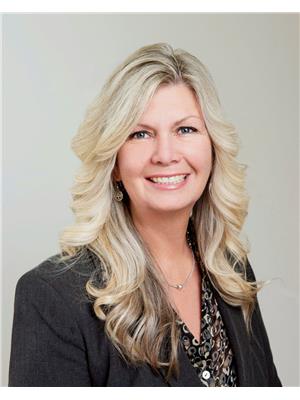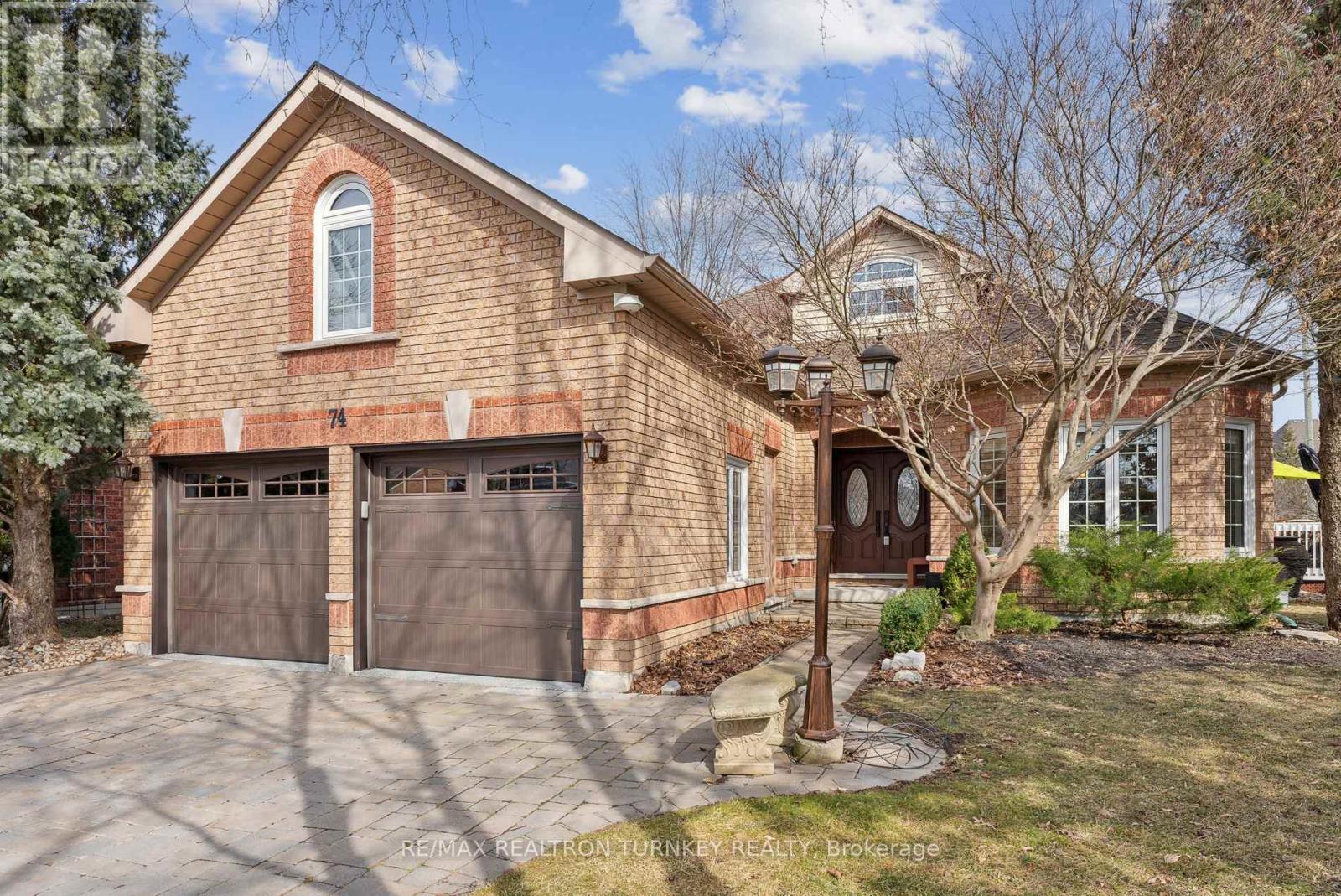74 Monkman Crt Aurora, Ontario L4G 7J9
$1,825,000
Welcome to 74 Monkman Crt in a Prestigious Enclave of ""Aurora Estates."" Rare Opportunity on a highly Desirable Cul-de-Sac! Spectacular Executive 3+1 Bdrm Bungalow is Reno'd & Meticulously Maintained throughout! Ideal O/C Flrplan w 3255 SF Finished liv space feats 9ft Smooth Ceilings, Upgraded Flrs, 3 Full Baths & 3 Gas Fplaces! Bright Fam Rm w Stone Fplace Open to Stunning Modern Kitchen W Huge Ctr Island & Brkfst Bar w Quartz Ctrs, High-End SS Appls, Cooktop, B/I Oven, Micro & Bev/Wine Fridge; Upscale Cabinets/Pantry w W/O to Bkyrd Oasis w Huge Deck, Hot Tub, Gas Bbq & Firepit. Liv/Din Rm w Bay Window & Gas Fplace; Convenient M/F Ofc & Laundry. Huge Rec Rm w Pool Table, Wet Bar, Gas Fplace, Games & Exercise Rm; Sauna in 3 pc Bath. Prof Landscaped w Stone Walkway In Front & Huge Deck in Fully-Fenced Bkyrd w Water Feature Landscape Lighting & Sprinkler System on A Gorgeous XL Private Pie-Shape Lot! Walking Trails At Your Doorstep, Fantastic Neighbours, Close To All Amenities & Hwy 404!**** EXTRAS **** Gas Fire pit, Hot Tub, Patio Furniture, Car Hoist, Garage Storage/Racking System & Epoxy Floor. Roof, Windows, Eaves, Landscape Lighting & Sprinkler Sys. (id:46317)
Property Details
| MLS® Number | N8142468 |
| Property Type | Single Family |
| Community Name | Aurora Estates |
| Amenities Near By | Park, Public Transit, Schools |
| Community Features | Community Centre |
| Parking Space Total | 4 |
Building
| Bathroom Total | 3 |
| Bedrooms Above Ground | 3 |
| Bedrooms Below Ground | 1 |
| Bedrooms Total | 4 |
| Architectural Style | Bungalow |
| Basement Development | Finished |
| Basement Type | N/a (finished) |
| Construction Style Attachment | Detached |
| Cooling Type | Central Air Conditioning |
| Exterior Finish | Brick |
| Fireplace Present | Yes |
| Heating Fuel | Natural Gas |
| Heating Type | Forced Air |
| Stories Total | 1 |
| Type | House |
Parking
| Attached Garage |
Land
| Acreage | No |
| Land Amenities | Park, Public Transit, Schools |
| Size Irregular | 43.86 X 129.13 Ft ; Pie Shape! Rear-82.48ft, South-129.13ft |
| Size Total Text | 43.86 X 129.13 Ft ; Pie Shape! Rear-82.48ft, South-129.13ft |
Rooms
| Level | Type | Length | Width | Dimensions |
|---|---|---|---|---|
| Basement | Bedroom 4 | 3.3 m | 4.17 m | 3.3 m x 4.17 m |
| Basement | Recreational, Games Room | 3.25 m | 5.89 m | 3.25 m x 5.89 m |
| Basement | Exercise Room | 3.2 m | 4.32 m | 3.2 m x 4.32 m |
| Main Level | Kitchen | 3.48 m | 5.74 m | 3.48 m x 5.74 m |
| Main Level | Eating Area | Measurements not available | ||
| Main Level | Living Room | 3.3 m | 4.42 m | 3.3 m x 4.42 m |
| Main Level | Dining Room | 3.35 m | 2.69 m | 3.35 m x 2.69 m |
| Main Level | Family Room | 3.3 m | 4.5 m | 3.3 m x 4.5 m |
| Main Level | Primary Bedroom | 3.3 m | 4.42 m | 3.3 m x 4.42 m |
| Main Level | Bedroom 2 | 3.68 m | 3.05 m | 3.68 m x 3.05 m |
| Main Level | Bedroom 3 | 3.68 m | 3.35 m | 3.68 m x 3.35 m |
| Main Level | Laundry Room | 1.73 m | 2.21 m | 1.73 m x 2.21 m |
https://www.realtor.ca/real-estate/26622888/74-monkman-crt-aurora-aurora-estates

Broker of Record
(905) 715-6539
(877) 526-6342
www.jenniferclements.ca/
www.facebook.com/jennifer.alderdiceclements
https://twitter.com/JennClements21
www.linkedin.com/in/jenniferclementsatremax

1140 Stellar Drive #102
Newmarket, Ontario L3Y 7B7
(905) 715-6539
(905) 898-7345
Interested?
Contact us for more information










































