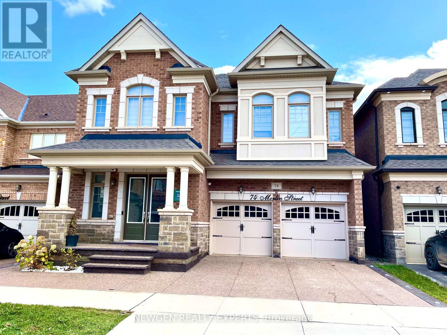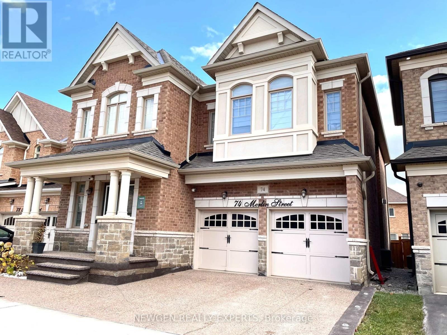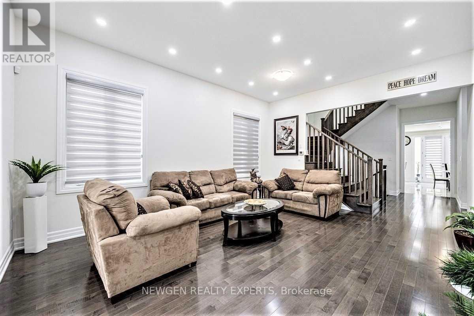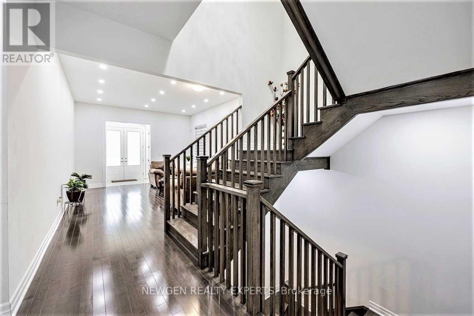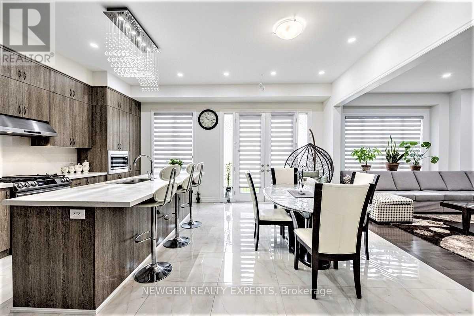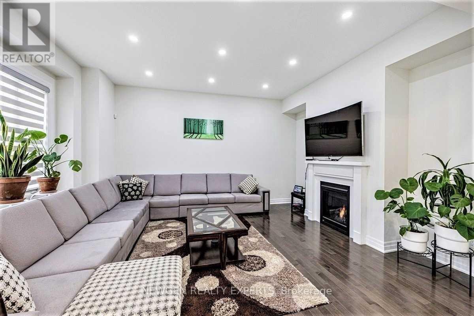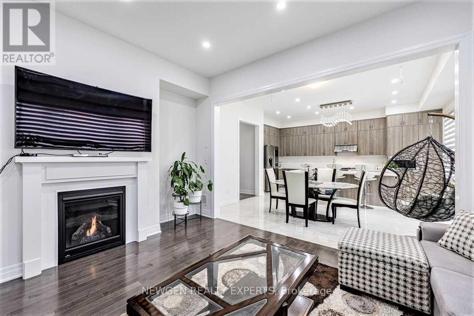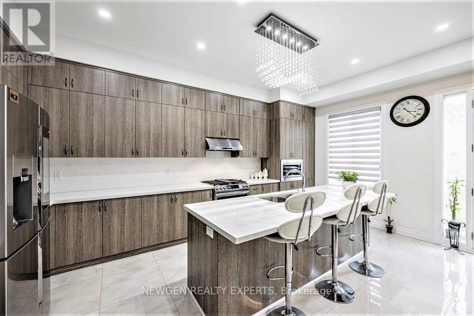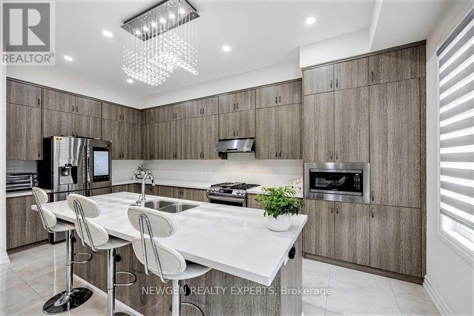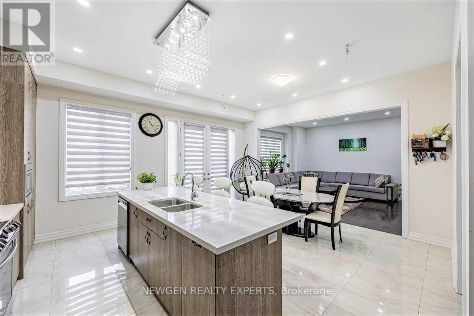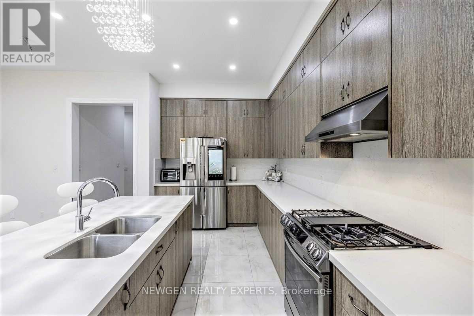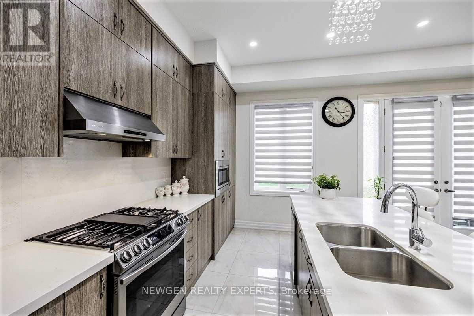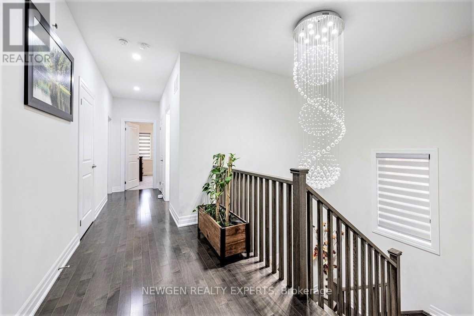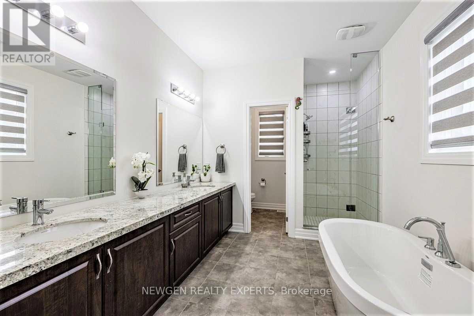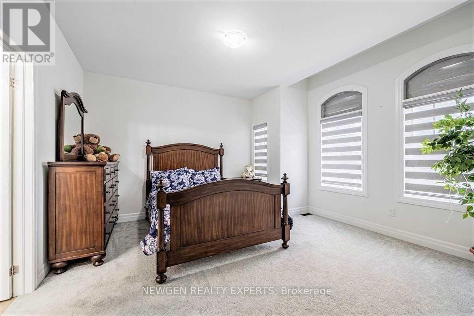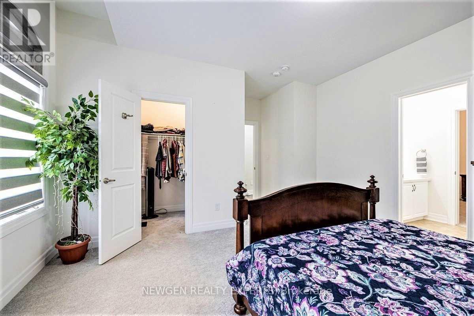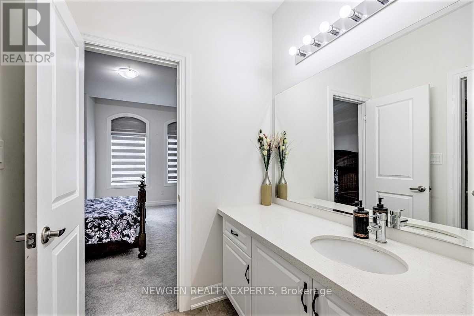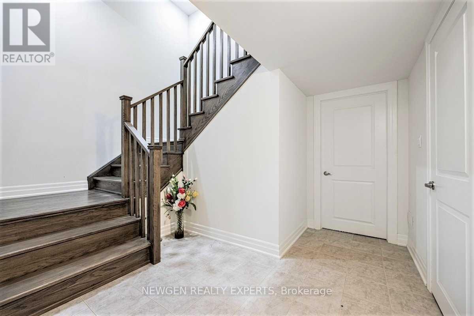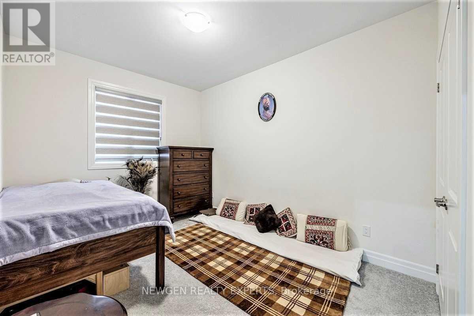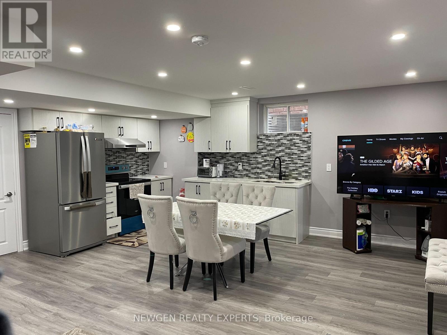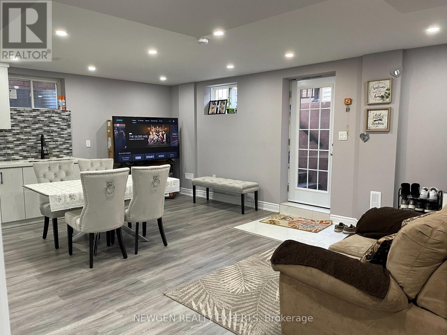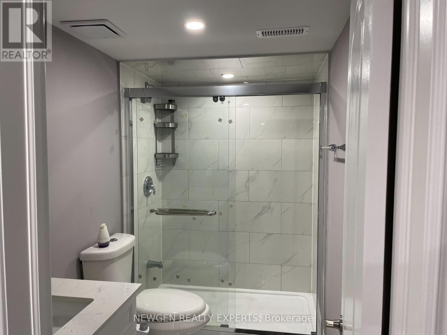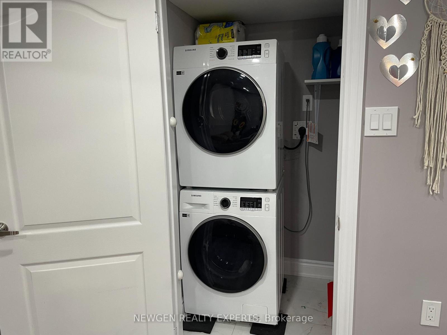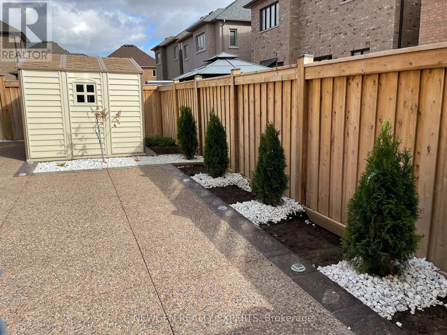74 Merlin St Oakville, Ontario L6H 0Z4
$2,349,000
Spectacular Masterpiece Nestled In The Most Prestigious Area Of North Oakville Community.Appx 5000 Sq ft luxurious living space,This Gem is Full Of Natural Sunlight,Located On a quite Street and Features 10"" Ceiling On Main and 9"" Ceiling on 2nd Flr.Seperate Office on Main Flr,Loads Of Upgrades,The Gourmet Kitchen W/ Extended Quartz Island,Backsplash,S/S Appliances & B/I Microwave.The LEGAL BASEMENT with SEPERATE ENTRANCE with 3 BR and 2 full WR adds an incredible bonus , providing ample space for guests, in-laws. Indulge in the modern elegance of the gourmet kitchen, equipped with high-end appliances, custom cabinetry, and a large center island that's perfect for entertaining,Concrete Frontyard and Backyard,Minutes To Schools,Hospital,Shopping,Hwy 403,407 & QEW**** EXTRAS **** S/S Appliances- S/S Fridge, S/S Stove, S/S Dishwasher, Washer & Dryer, All ELF's,Windows Coverings (id:46317)
Property Details
| MLS® Number | W7273380 |
| Property Type | Single Family |
| Community Name | Rural Oakville |
| Amenities Near By | Hospital, Park, Schools |
| Parking Space Total | 4 |
Building
| Bathroom Total | 6 |
| Bedrooms Above Ground | 5 |
| Bedrooms Below Ground | 3 |
| Bedrooms Total | 8 |
| Basement Development | Finished |
| Basement Features | Separate Entrance |
| Basement Type | N/a (finished) |
| Construction Style Attachment | Detached |
| Cooling Type | Central Air Conditioning |
| Exterior Finish | Brick, Stone |
| Fireplace Present | Yes |
| Heating Fuel | Natural Gas |
| Heating Type | Forced Air |
| Stories Total | 2 |
| Type | House |
Parking
| Garage |
Land
| Acreage | No |
| Land Amenities | Hospital, Park, Schools |
| Size Irregular | 41 X 90 Ft |
| Size Total Text | 41 X 90 Ft |
Rooms
| Level | Type | Length | Width | Dimensions |
|---|---|---|---|---|
| Second Level | Primary Bedroom | 5.36 m | 4.39 m | 5.36 m x 4.39 m |
| Second Level | Bedroom 2 | 3.11 m | 3.35 m | 3.11 m x 3.35 m |
| Second Level | Bedroom 3 | 4.05 m | 4.27 m | 4.05 m x 4.27 m |
| Second Level | Bedroom 4 | 4 m | 3.67 m | 4 m x 3.67 m |
| Second Level | Bedroom 5 | 3.9 m | 2.99 m | 3.9 m x 2.99 m |
| Basement | Kitchen | Measurements not available | ||
| Main Level | Living Room | 4 m | 5.5 m | 4 m x 5.5 m |
| Main Level | Dining Room | 4 m | 5.5 m | 4 m x 5.5 m |
| Main Level | Family Room | 4 m | 4.82 m | 4 m x 4.82 m |
| Main Level | Kitchen | 2.47 m | 5.73 m | 2.47 m x 5.73 m |
| Main Level | Eating Area | 2.96 m | 4.82 m | 2.96 m x 4.82 m |
| Main Level | Office | 3.35 m | 3.05 m | 3.35 m x 3.05 m |
https://www.realtor.ca/real-estate/26247993/74-merlin-st-oakville-rural-oakville

2000 Argentia Rd Plaza 1 #418
Mississauga, Ontario L5N 2R7
(905) 236-2000
(905) 593-2006
Broker of Record
(905) 236-2000

2000 Argentia Rd Plaza 1 #418
Mississauga, Ontario L5N 2R7
(905) 236-2000
(905) 593-2006
Interested?
Contact us for more information

