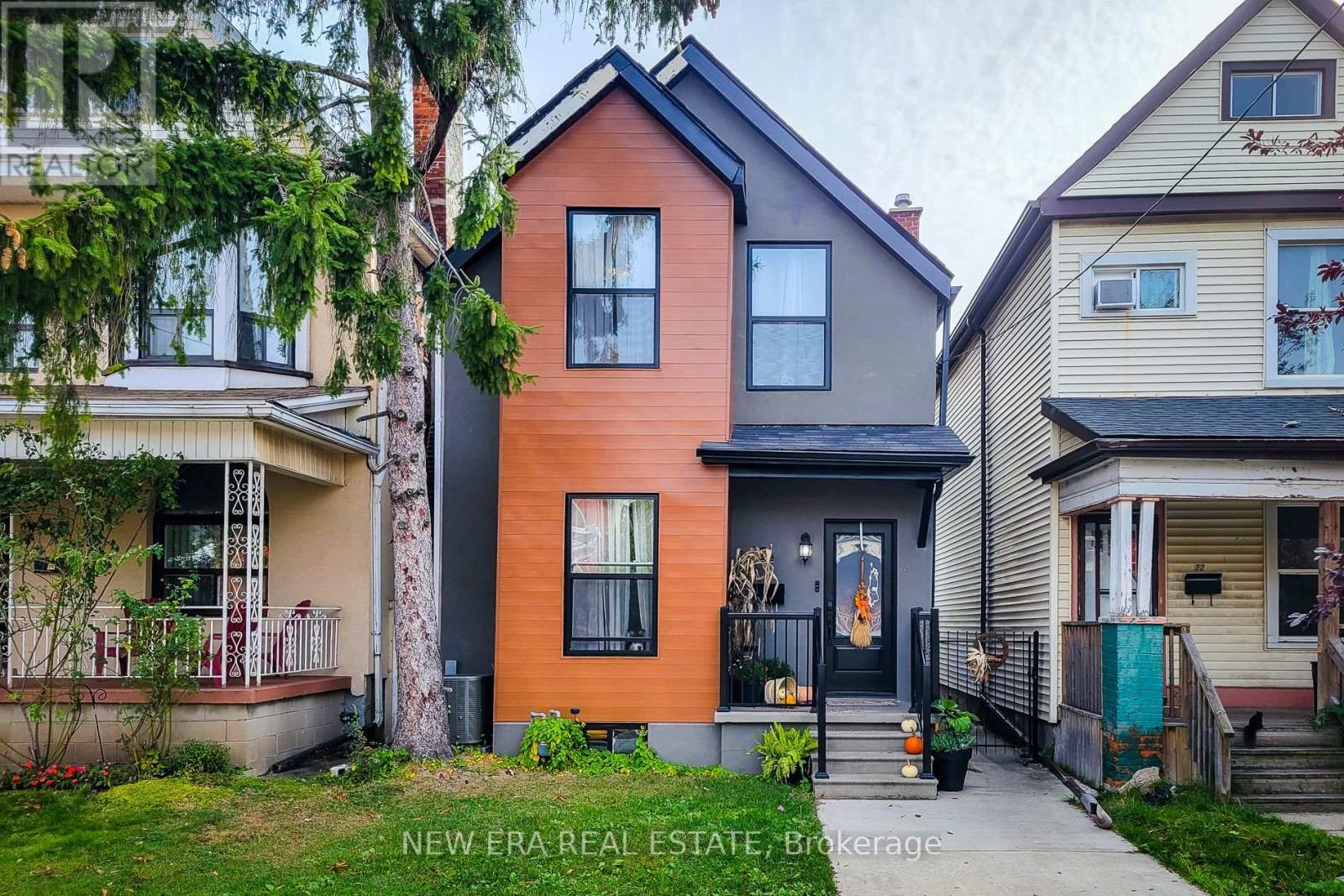74 Kinrade Ave Hamilton, Ontario L8L 6L6
$750,000
Beautifully renovated home for sale in great central location. Nice open concept main floor has a spacious living room, separate dining area, LED pot lights & laundry w/stackable washer & dryer. Updated eat-in kitchen features an island, stainless steel appliances, tiled backsplash & ample cupboard space. There are 3 spacious bedrooms upstairs w/an upgraded 4 pc main bathroom. Finished basement has a separate entrance & walk-up. It features a second kitchen, 3 pc bath, family room & spacious bedroom. Fully fenced backyard 2/2 rear parking spaces from alley access. Close to schools, parks, hospital, public transit, highway & all major amenities. This property is a great investment for multi family/generational homes, first time buyers & investors alike. Lots of opportunity & potential here.**** EXTRAS **** 2nd laundry in basement. (id:46317)
Property Details
| MLS® Number | X8170586 |
| Property Type | Single Family |
| Community Name | Gibson |
| Amenities Near By | Hospital, Park, Place Of Worship, Public Transit, Schools |
| Features | Lane |
| Parking Space Total | 2 |
Building
| Bathroom Total | 2 |
| Bedrooms Above Ground | 3 |
| Bedrooms Below Ground | 1 |
| Bedrooms Total | 4 |
| Basement Development | Finished |
| Basement Features | Separate Entrance |
| Basement Type | N/a (finished) |
| Construction Style Attachment | Detached |
| Cooling Type | Central Air Conditioning |
| Exterior Finish | Stucco, Vinyl Siding |
| Heating Fuel | Natural Gas |
| Heating Type | Forced Air |
| Stories Total | 2 |
| Type | House |
Land
| Acreage | No |
| Land Amenities | Hospital, Park, Place Of Worship, Public Transit, Schools |
| Size Irregular | 21.7 X 90 Ft |
| Size Total Text | 21.7 X 90 Ft |
Rooms
| Level | Type | Length | Width | Dimensions |
|---|---|---|---|---|
| Second Level | Primary Bedroom | 4.27 m | 2.95 m | 4.27 m x 2.95 m |
| Second Level | Bedroom 2 | 3.4 m | 3.02 m | 3.4 m x 3.02 m |
| Second Level | Bedroom 3 | 3.28 m | 3 m | 3.28 m x 3 m |
| Basement | Family Room | 4.88 m | 2.16 m | 4.88 m x 2.16 m |
| Basement | Kitchen | 3.71 m | 2.79 m | 3.71 m x 2.79 m |
| Basement | Bedroom 4 | 4.55 m | 3.73 m | 4.55 m x 3.73 m |
| Main Level | Living Room | 4.52 m | 3.96 m | 4.52 m x 3.96 m |
| Main Level | Dining Room | 4.29 m | 4.17 m | 4.29 m x 4.17 m |
| Main Level | Kitchen | 4.19 m | 3.43 m | 4.19 m x 3.43 m |
https://www.realtor.ca/real-estate/26664118/74-kinrade-ave-hamilton-gibson

171 Lakeshore Rd E #14
Mississauga, Ontario L5G 4T9
(416) 508-9929
HTTP://www.newerarealestate.ca
Interested?
Contact us for more information








