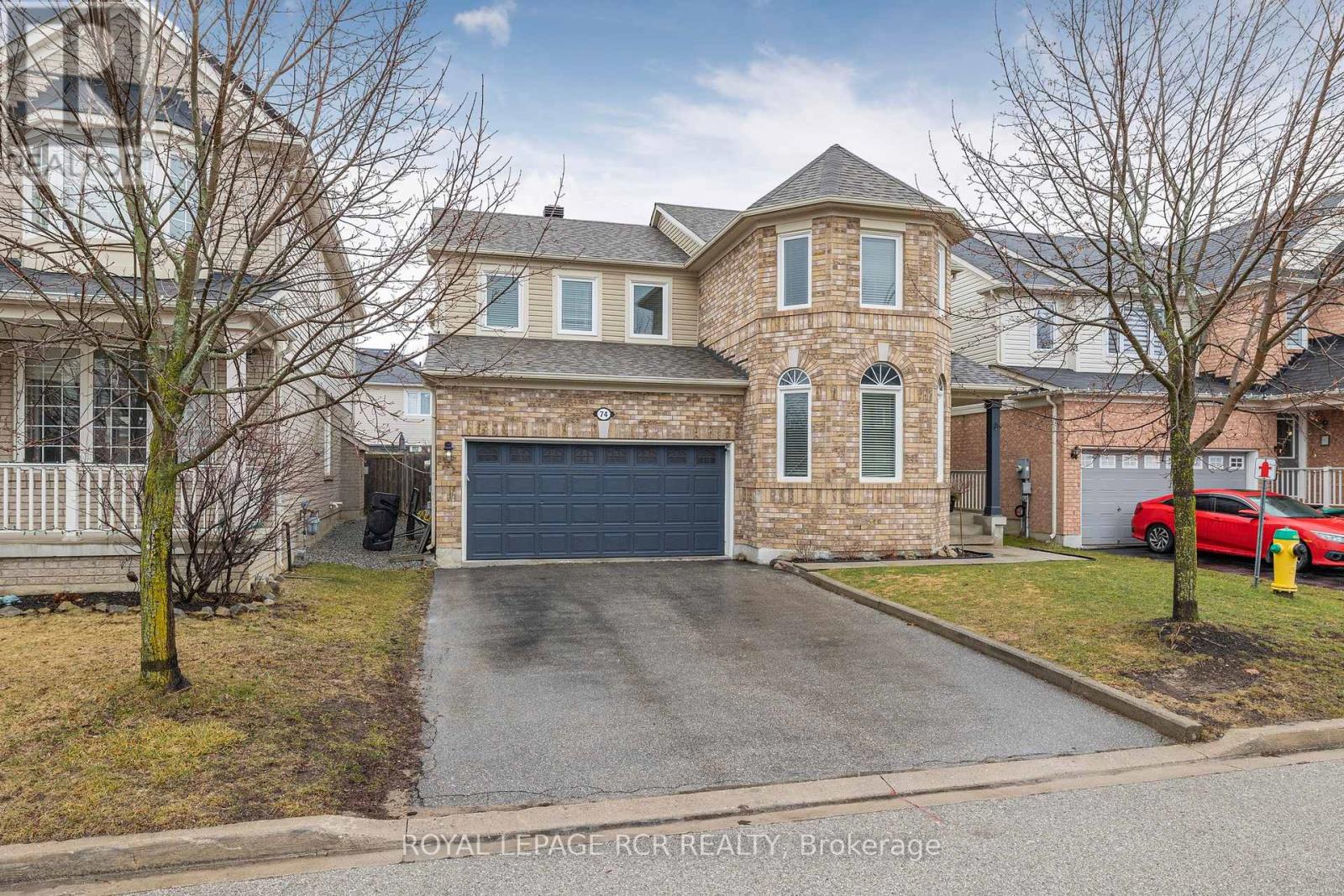74 Kidd Cres New Tecumseth, Ontario L9R 0E1
$1,099,900
Welcome To This Exquisite, updated 4+1 Bedroom Detached Home, Perfectly Blending Modern Design with timeless charm! Boasting a spacious and Functional layout With Attention To Every Detail. The massive dream kitchen with stainless steel appliances, quartz countertops and large centre island is perfect for any home chef. The entertainers paradise continues with an oversized walk-out to the landscaped and fully fenced backyard, ideal for gatherings. Upstairs the Oak staircase with wrought iron spindles leads to a Huge Primary bedroom featuring an ensuite, including soaker tub and stand alone shower as well as additional spacious bedrooms and Convenient 2nd floor laundry. Fully finished basement with an extra bedroom. Bathroom in basement could easily be expanded to include a shower. Double car garage with home access and a large covered porch. Over 2600 sq feet of living space all on a quiet, desirable crescent close to schools and shopping.**** EXTRAS **** Fridge, stove, dishwasher, washer, dryer, window coverings, light fixtures, garage door opener (id:46317)
Property Details
| MLS® Number | N8161802 |
| Property Type | Single Family |
| Community Name | Alliston |
| Amenities Near By | Hospital, Place Of Worship, Schools |
| Community Features | Community Centre |
| Parking Space Total | 4 |
Building
| Bathroom Total | 4 |
| Bedrooms Above Ground | 4 |
| Bedrooms Below Ground | 1 |
| Bedrooms Total | 5 |
| Basement Development | Finished |
| Basement Type | N/a (finished) |
| Construction Style Attachment | Detached |
| Cooling Type | Central Air Conditioning |
| Exterior Finish | Brick, Vinyl Siding |
| Heating Fuel | Natural Gas |
| Heating Type | Forced Air |
| Stories Total | 2 |
| Type | House |
Parking
| Attached Garage |
Land
| Acreage | No |
| Land Amenities | Hospital, Place Of Worship, Schools |
| Size Irregular | 42.98 X 85.96 Ft |
| Size Total Text | 42.98 X 85.96 Ft |
Rooms
| Level | Type | Length | Width | Dimensions |
|---|---|---|---|---|
| Basement | Recreational, Games Room | 4.96 m | 4.26 m | 4.96 m x 4.26 m |
| Basement | Recreational, Games Room | 4.93 m | 8.47 m | 4.93 m x 8.47 m |
| Basement | Bedroom | 2.94 m | 3.94 m | 2.94 m x 3.94 m |
| Main Level | Kitchen | 5.31 m | 4.94 m | 5.31 m x 4.94 m |
| Main Level | Family Room | 4.63 m | 3.95 m | 4.63 m x 3.95 m |
| Main Level | Dining Room | 6.25 m | 3.3 m | 6.25 m x 3.3 m |
| Main Level | Living Room | 6.25 m | 3.3 m | 6.25 m x 3.3 m |
| Upper Level | Primary Bedroom | 4.56 m | 4.3 m | 4.56 m x 4.3 m |
| Upper Level | Bedroom 2 | 4.08 m | 3.37 m | 4.08 m x 3.37 m |
| Upper Level | Bedroom 3 | 4.15 m | 3.16 m | 4.15 m x 3.16 m |
| Upper Level | Bedroom 4 | 3.37 m | 3.22 m | 3.37 m x 3.22 m |
| Upper Level | Laundry Room | 2.07 m | 1.74 m | 2.07 m x 1.74 m |
Utilities
| Sewer | Installed |
| Natural Gas | Installed |
| Electricity | Installed |
| Cable | Available |
https://www.realtor.ca/real-estate/26651568/74-kidd-cres-new-tecumseth-alliston


17250 Hwy 27.b J Plaza
Schomberg, Ontario L0G 1T0
(905) 939-2000
(905) 939-2591
Interested?
Contact us for more information









































