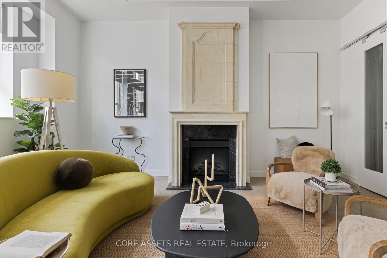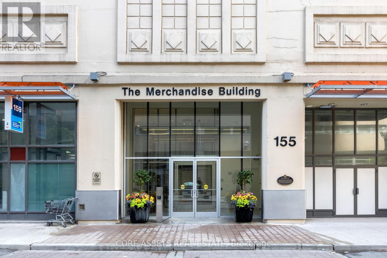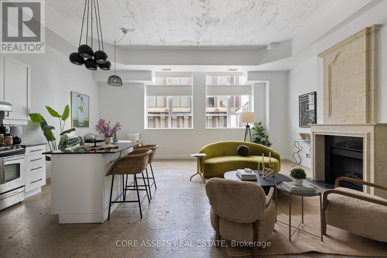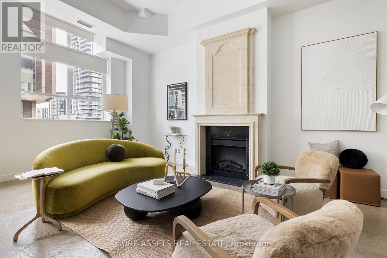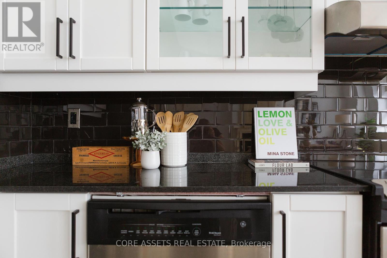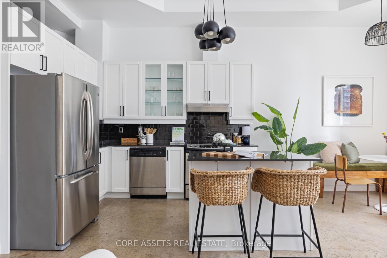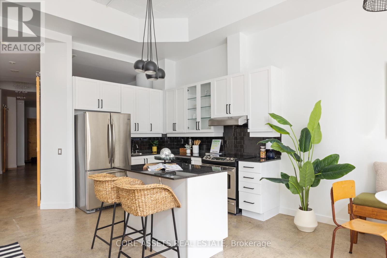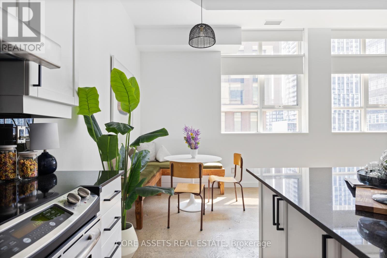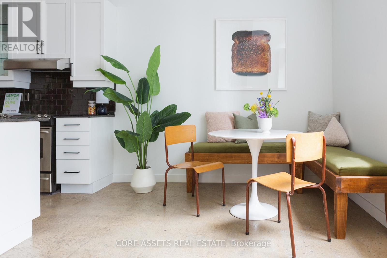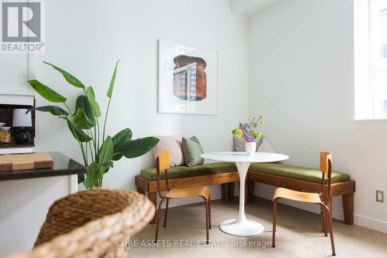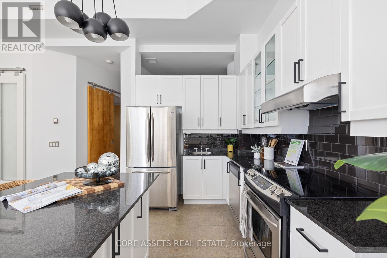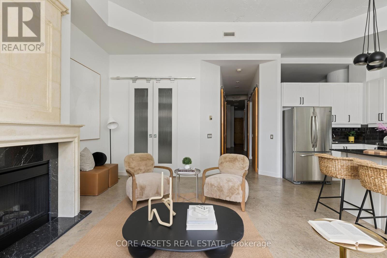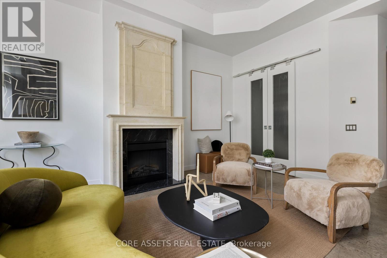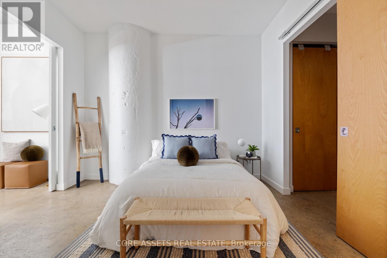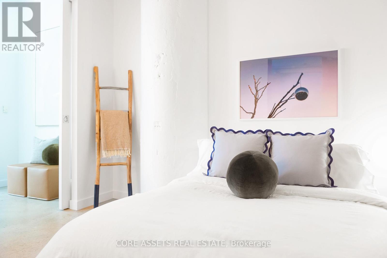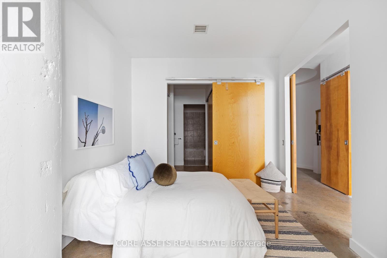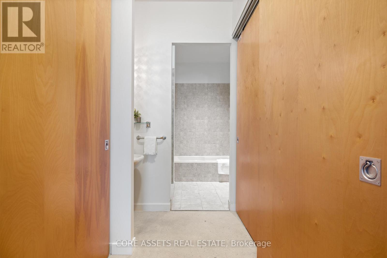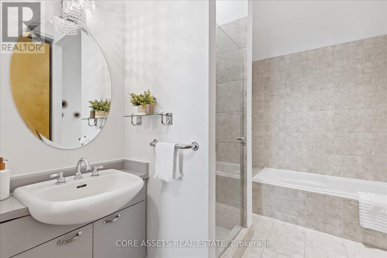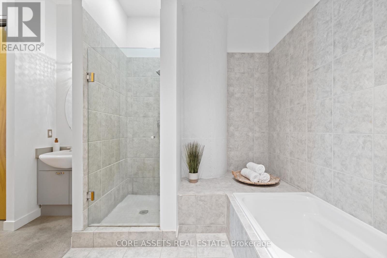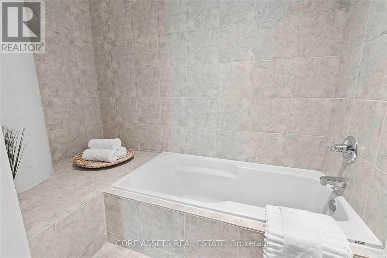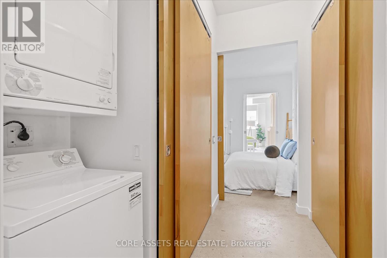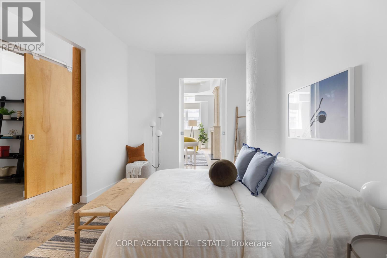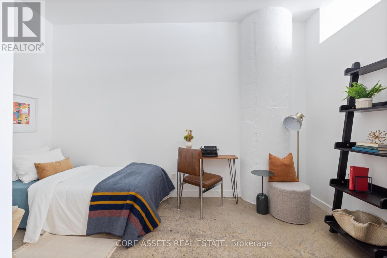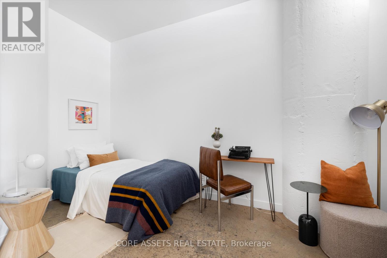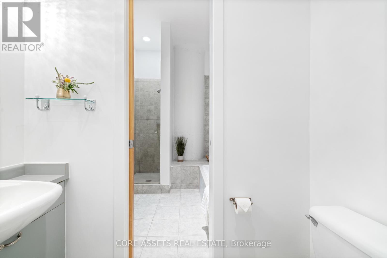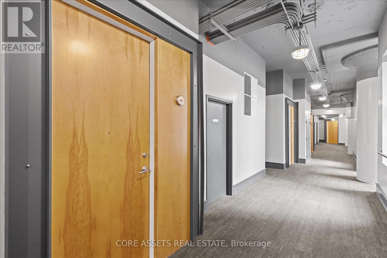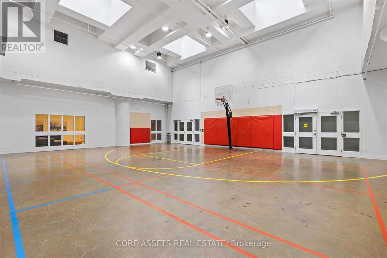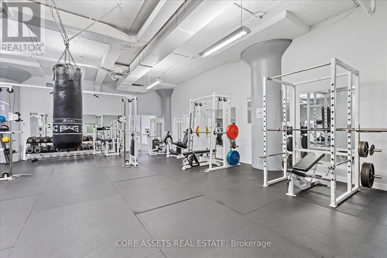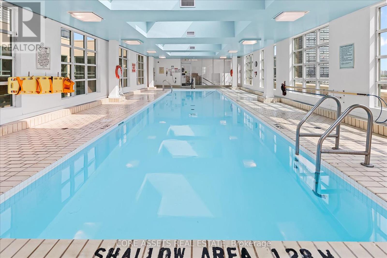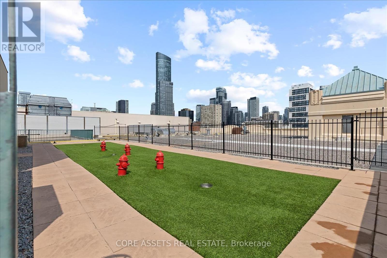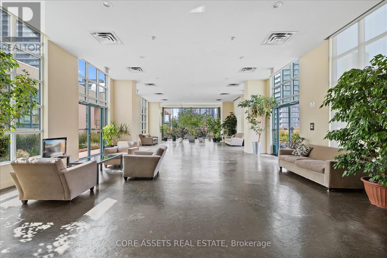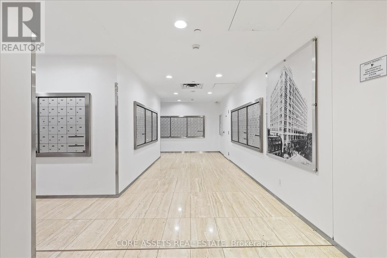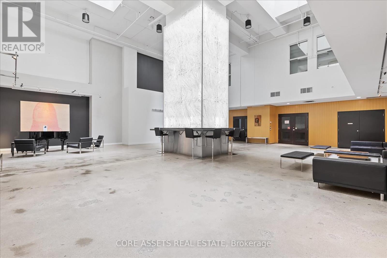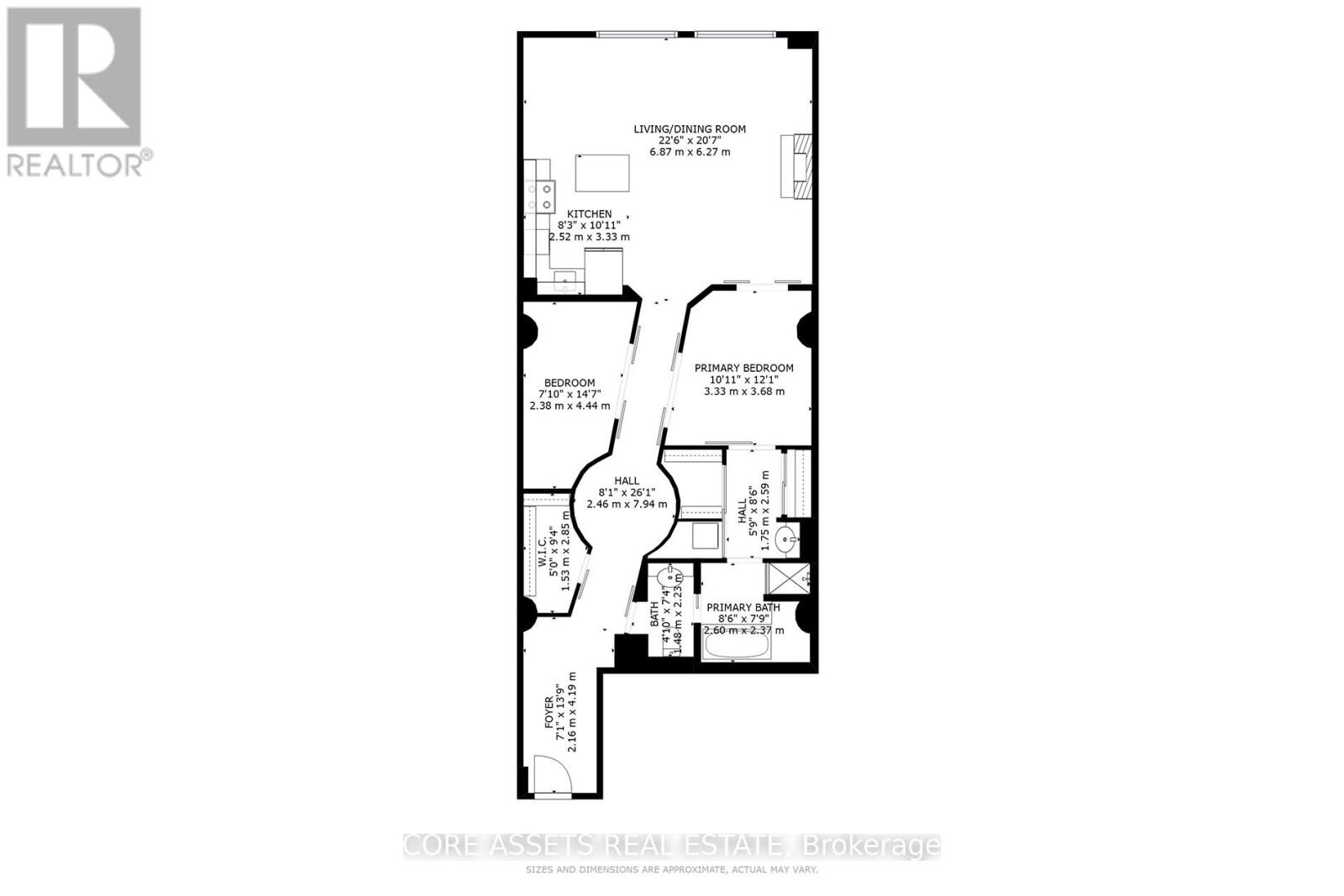#739 -155 Dalhousie St Toronto, Ontario M5B 2P7
$924,900Maintenance,
$1,164.46 Monthly
Maintenance,
$1,164.46 MonthlyThis is the real deal: an authentic 1238 sq ft. hard loft featuring concrete floors, 12ft ceilings & East-facing, industrial windows. Once operated as a mail order warehouse for the Simpsons/Sears company, 155 Dalhousie is now a heritage building and is one of Toronto's largest residential loft conversions. Open concept living/dining/entertaining areas blend in this expansive 2 bedroom suite, offering flexible layout options in all the right places. The breakfast/dining nook with sunny window will delight early birds (or make you wish you were one). Highlights include a formal foyer that opens into a gallery-style 'rotunda,' a custom stone mantle over the fireplace in the living room & rare 5 pc, spa-like bathroom, plus a walk-in front entry closet. Is it a pantry, cloak room, or future wine cellar? You decide. Homebodies: welcome to your happy place. Dinner parties await. Offers anytime. Incredible value offered at $747.09 per sq ft including parking and locker!**** EXTRAS **** Original Merchandise Lofts Building, conveniently located across from Toronto Metropolitan University, close to transit, Eaton's Centre, grocery & downtown - walk to everything! Great building amenities incl. gym, basketball, indoor pool. (id:46317)
Property Details
| MLS® Number | C8113976 |
| Property Type | Single Family |
| Community Name | Church-Yonge Corridor |
| Amenities Near By | Hospital, Public Transit, Schools |
| Parking Space Total | 1 |
| Pool Type | Indoor Pool |
Building
| Bathroom Total | 1 |
| Bedrooms Above Ground | 2 |
| Bedrooms Total | 2 |
| Amenities | Storage - Locker, Security/concierge, Exercise Centre |
| Cooling Type | Central Air Conditioning |
| Exterior Finish | Concrete |
| Fireplace Present | Yes |
| Heating Fuel | Electric |
| Heating Type | Heat Pump |
| Type | Apartment |
Land
| Acreage | No |
| Land Amenities | Hospital, Public Transit, Schools |
Rooms
| Level | Type | Length | Width | Dimensions |
|---|---|---|---|---|
| Flat | Living Room | 6.87 m | 6.27 m | 6.87 m x 6.27 m |
| Flat | Dining Room | 6.87 m | 6.27 m | 6.87 m x 6.27 m |
| Flat | Kitchen | 2.52 m | 3.33 m | 2.52 m x 3.33 m |
| Flat | Primary Bedroom | 3.33 m | 3.68 m | 3.33 m x 3.68 m |
| Flat | Bedroom 2 | 2.38 m | 4.44 m | 2.38 m x 4.44 m |
| Flat | Bathroom | 4.08 m | 4.6 m | 4.08 m x 4.6 m |
| Flat | Pantry | 1.53 m | 2.85 m | 1.53 m x 2.85 m |
| Flat | Foyer | 2.16 m | 4.19 m | 2.16 m x 4.19 m |
https://www.realtor.ca/real-estate/26582002/739-155-dalhousie-st-toronto-church-yonge-corridor


142 King Street East
Toronto, Ontario M5C 1G7
(416) 398-5035
(416) 628-8145
www.coreassets.ca


142 King Street East
Toronto, Ontario M5C 1G7
(416) 398-5035
(416) 628-8145
www.coreassets.ca
Interested?
Contact us for more information

