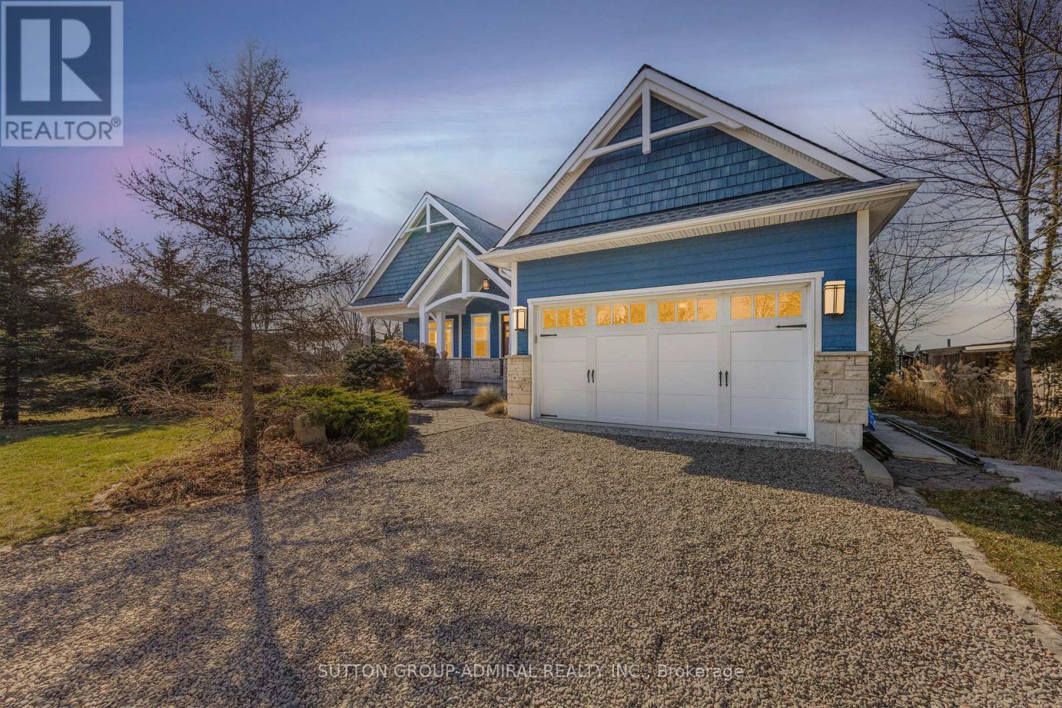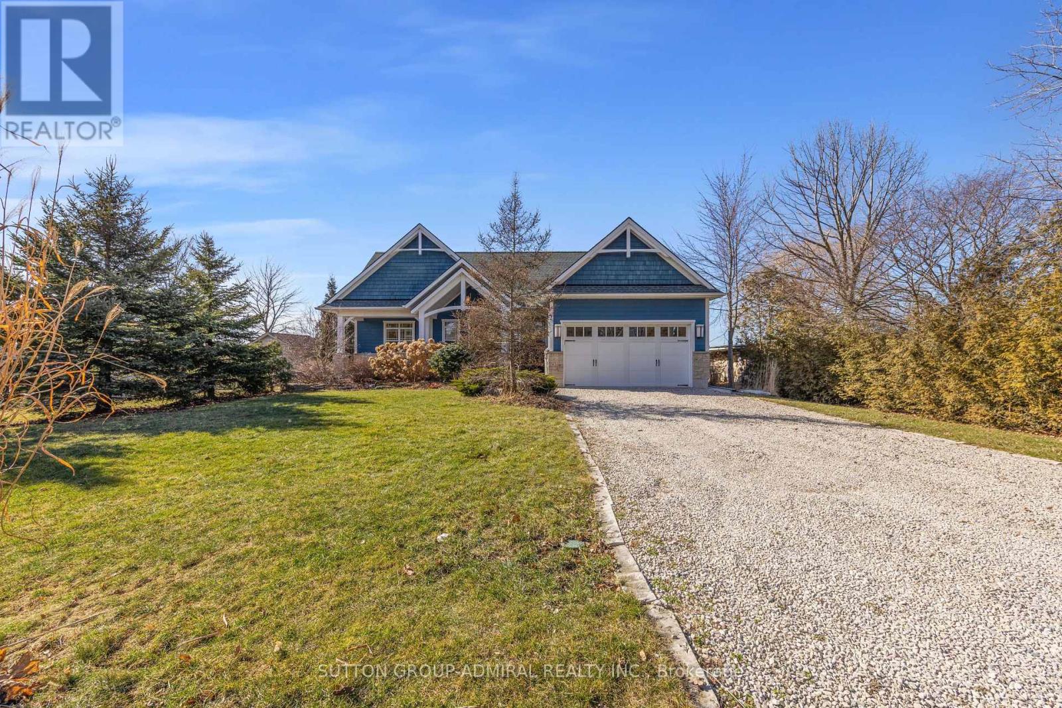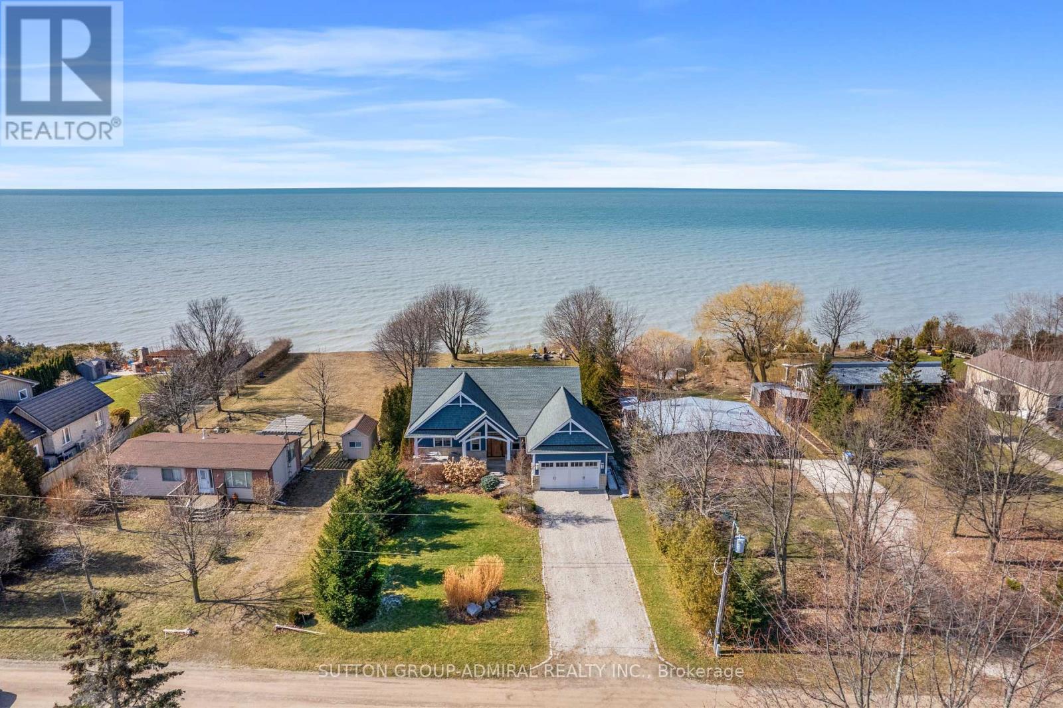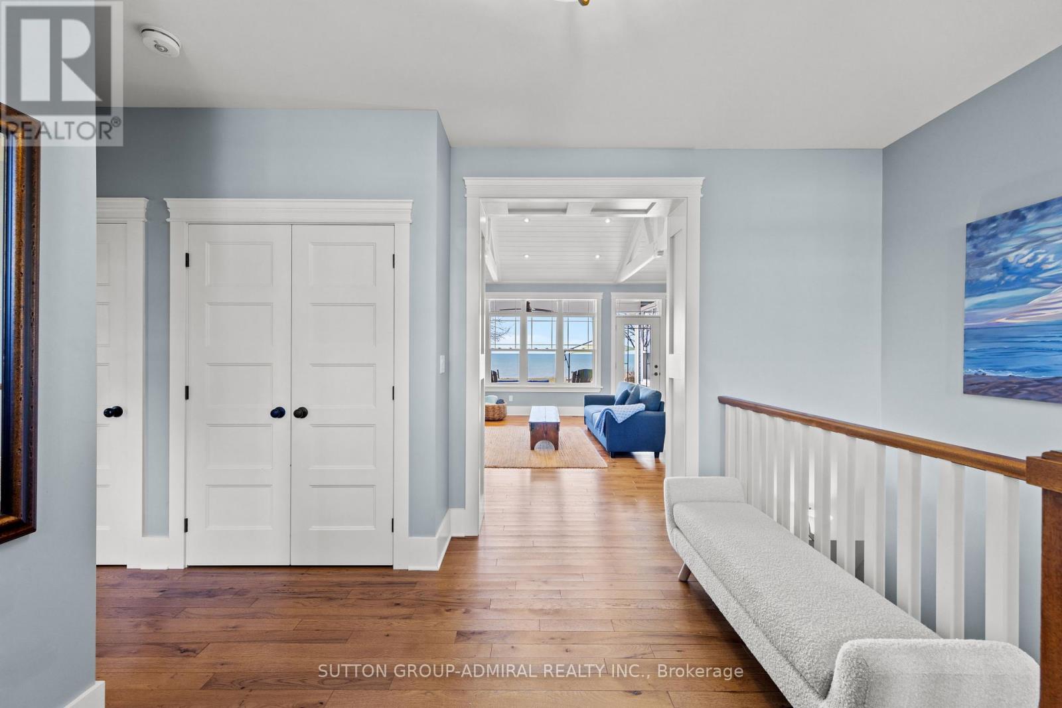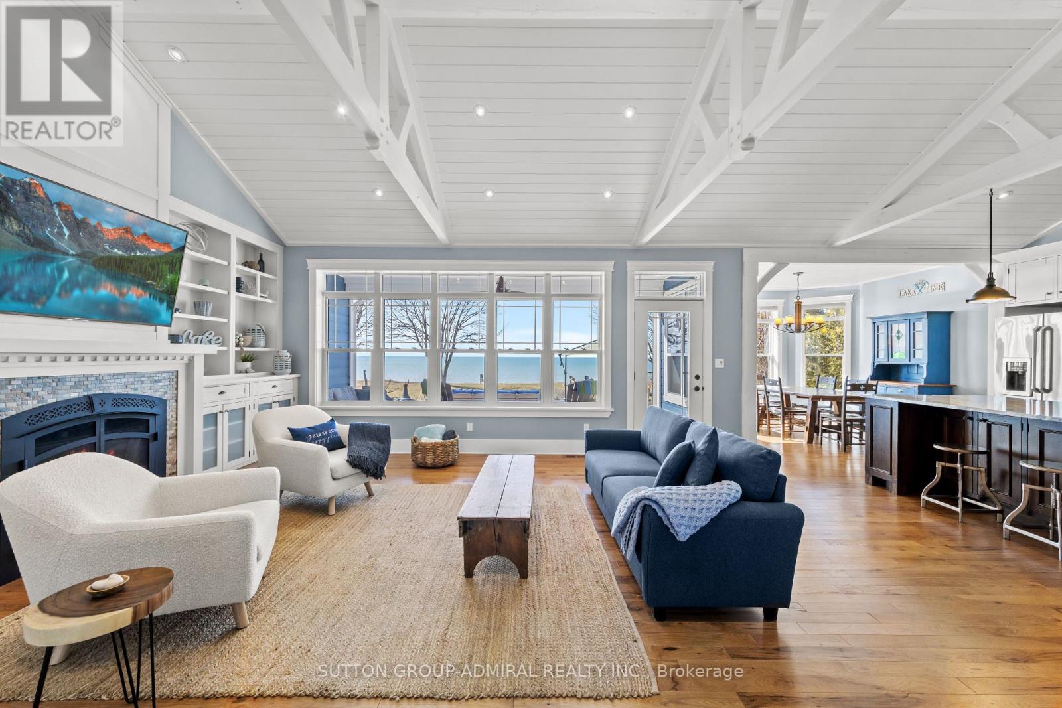73867 Durand Ave Bluewater, Ontario N0M 1T0
$2,249,000
This gorgeous Craftsman style bungalow built in 2011 on Lake Huron offers 4100 sq.ft. of total living space. Relax & unwind out in your professionally landscaped gardens, in your hot tub, on your patio, around your fire pit or head down your private staircase to your new storm and wave resistant waterfront deck with steel frame and recently installed seawall. You'll never get tired of the world famous sunsets! Inside, enjoy your open concept main floor with panoramic views,cathedral ceilings featuring decorative timber frame joists, b/i bookshelves surround your fire placeand upscale hickory flooring. The gourmet kitchen is the perfect place to gather with your large island with granite counter tops, high end custom cabinets & a lakeside dining area. Wake up to stunning sunrises in your primary ensuite offering stunning views. The den can alternatively be used as a sitting room or nursery. The basement offers 3 large bedrooms, 3 pc bathroom and a games area /family room.**** EXTRAS **** This home is being sold FULLY FURNISHED! Buy today and enjoy tomorrow!There is a $125 annual association fee. (id:46317)
Property Details
| MLS® Number | X8112482 |
| Property Type | Single Family |
| Amenities Near By | Beach, Marina, Park, Place Of Worship |
| Features | Cul-de-sac |
| Parking Space Total | 10 |
Building
| Bathroom Total | 3 |
| Bedrooms Above Ground | 1 |
| Bedrooms Below Ground | 3 |
| Bedrooms Total | 4 |
| Architectural Style | Bungalow |
| Basement Development | Finished |
| Basement Type | N/a (finished) |
| Construction Style Attachment | Detached |
| Cooling Type | Central Air Conditioning |
| Exterior Finish | Stone, Wood |
| Fireplace Present | Yes |
| Heating Fuel | Natural Gas |
| Heating Type | Forced Air |
| Stories Total | 1 |
| Type | House |
Parking
| Attached Garage |
Land
| Acreage | No |
| Land Amenities | Beach, Marina, Park, Place Of Worship |
| Sewer | Septic System |
| Size Irregular | 75.81 X 305 Ft |
| Size Total Text | 75.81 X 305 Ft |
Rooms
| Level | Type | Length | Width | Dimensions |
|---|---|---|---|---|
| Lower Level | Bedroom 2 | 14 m | 11.8 m | 14 m x 11.8 m |
| Lower Level | Bedroom 3 | 18 m | 12 m | 18 m x 12 m |
| Lower Level | Bedroom 4 | Measurements not available | ||
| Lower Level | Games Room | 20 m | 15 m | 20 m x 15 m |
| Lower Level | Family Room | 24 m | 13 m | 24 m x 13 m |
| Lower Level | Bathroom | Measurements not available | ||
| Main Level | Foyer | 12 m | 12 m | 12 m x 12 m |
| Main Level | Kitchen | 27 m | 12.9 m | 27 m x 12.9 m |
| Main Level | Great Room | 20 m | 17.9 m | 20 m x 17.9 m |
| Main Level | Primary Bedroom | 15 m | 15.9 m | 15 m x 15.9 m |
| Main Level | Bathroom | Measurements not available | ||
| Main Level | Den | 10 m | 7.9 m | 10 m x 7.9 m |
https://www.realtor.ca/real-estate/26580225/73867-durand-ave-bluewater

1206 Centre Street
Thornhill, Ontario L4J 3M9
(416) 739-7200
(416) 739-9367
www.suttongroupadmiral.com/
Interested?
Contact us for more information

