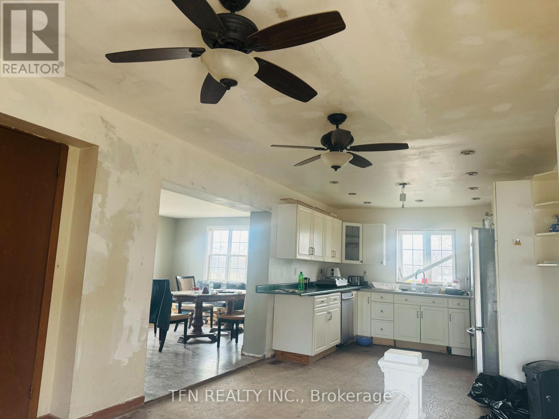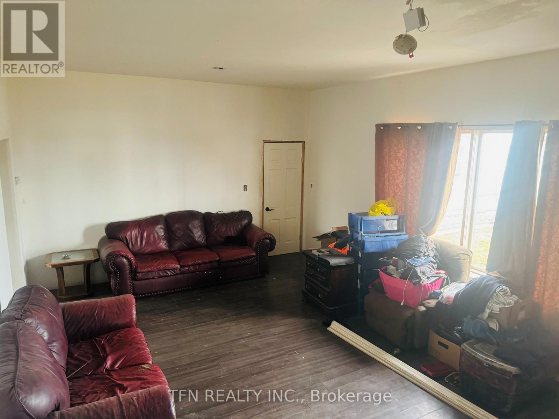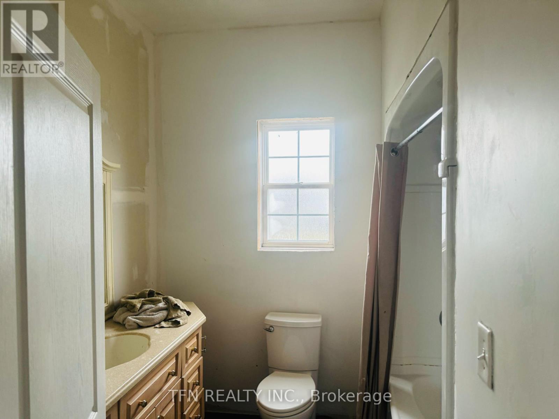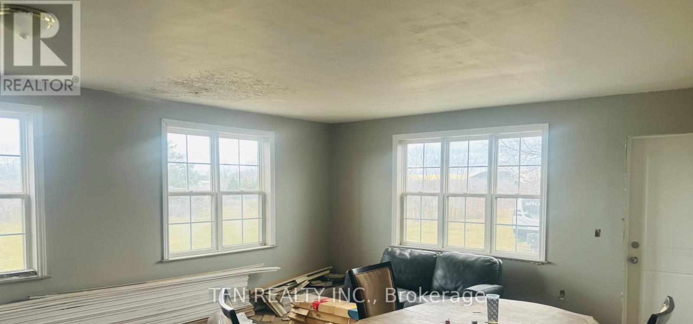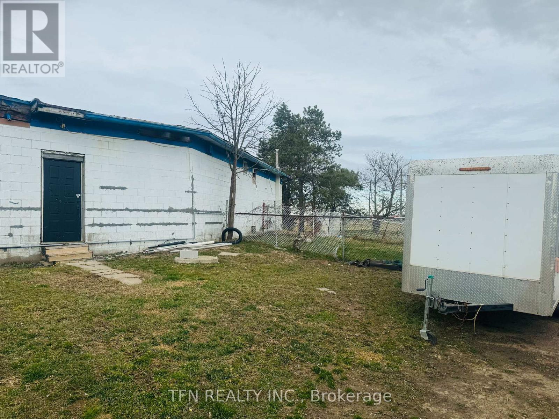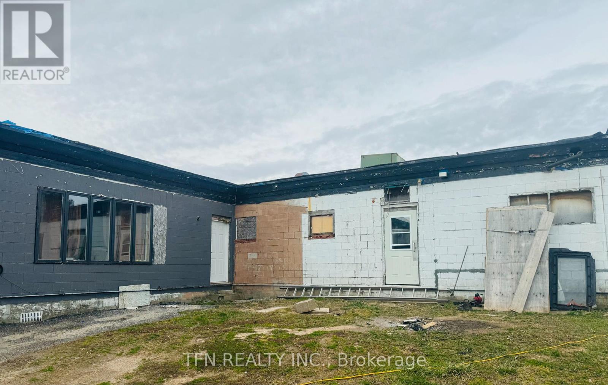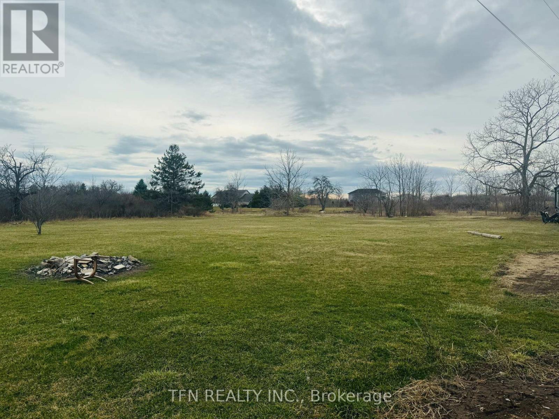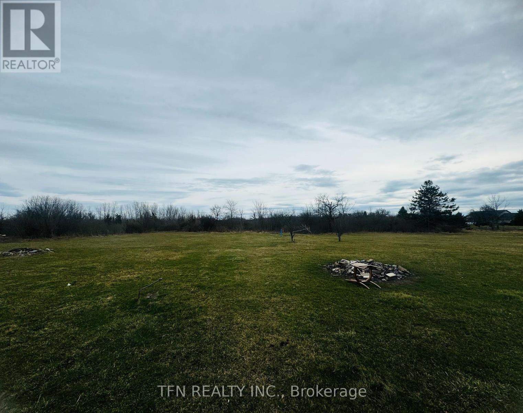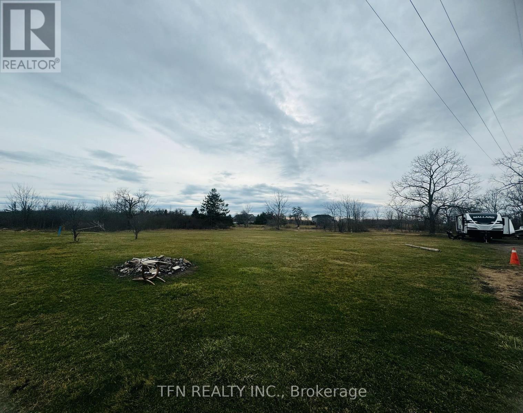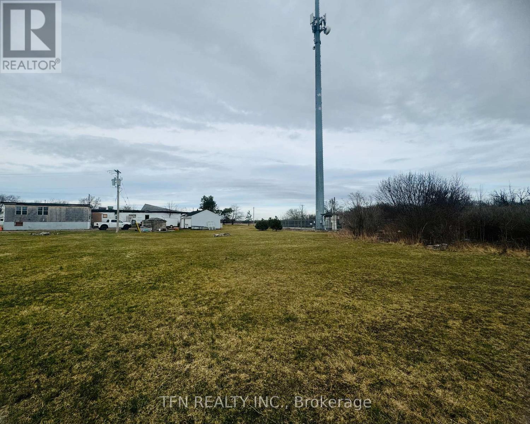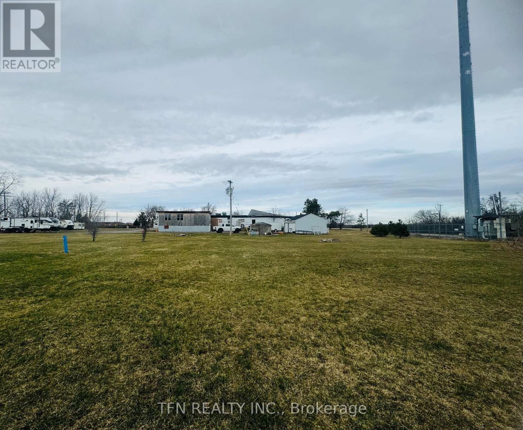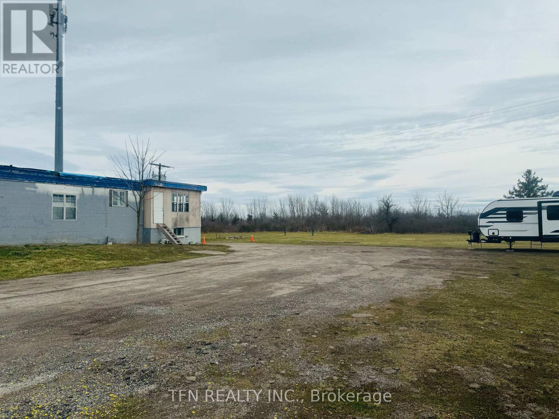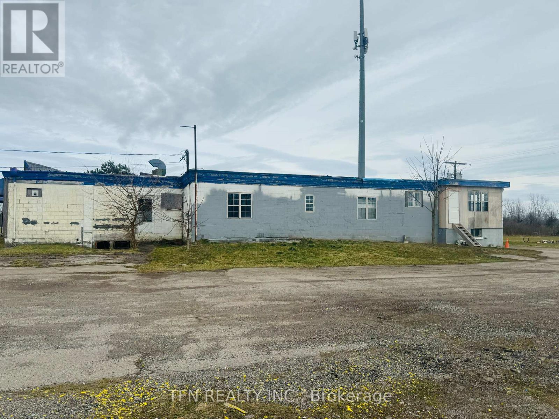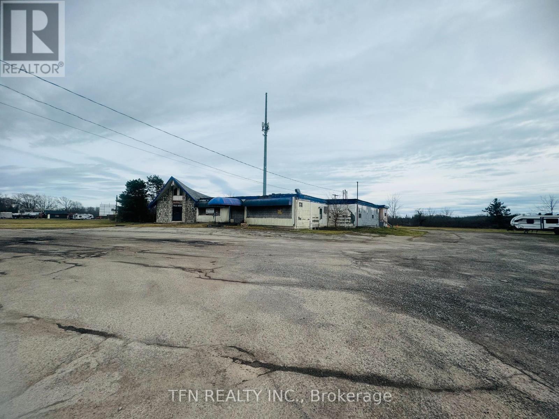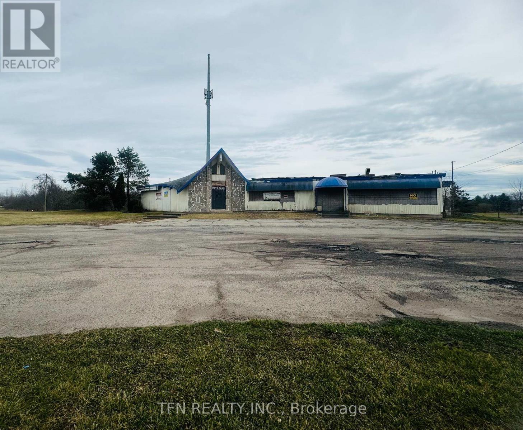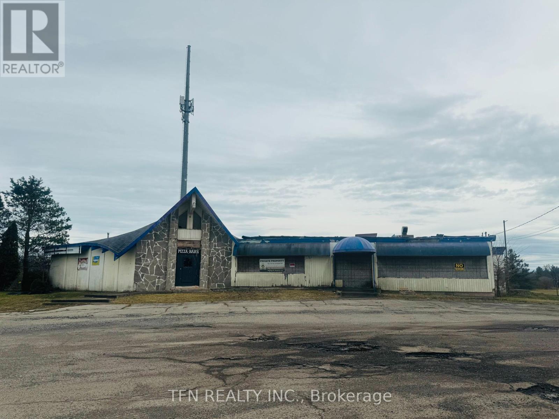730 Main St W Port Colborne, Ontario L3K 5V4
3 Bedroom
2 Bathroom
Forced Air
Acreage
$499,900
Development potential is found here with over 2 acres backing onto the quarry at your disposal. Alternatively, you can call the 2200sqft of living space ""home"" while running your business utilizing the abundant additional space. Recent updates include furnace in 2020, 2023 on-demand HWT, newer roof, some fresh interior paint and new insulation. Seller is continuing to update the property. Seller is willing to continue to do renovations and make the living quarters complete with negotiation the costs. Great opportunities here. (id:46317)
Property Details
| MLS® Number | X8140586 |
| Property Type | Single Family |
| Parking Space Total | 13 |
Building
| Bathroom Total | 2 |
| Bedrooms Above Ground | 3 |
| Bedrooms Total | 3 |
| Basement Type | Partial |
| Construction Style Attachment | Detached |
| Construction Style Split Level | Sidesplit |
| Exterior Finish | Brick, Vinyl Siding |
| Heating Fuel | Natural Gas |
| Heating Type | Forced Air |
| Type | House |
Parking
| Detached Garage |
Land
| Acreage | Yes |
| Sewer | Septic System |
| Size Irregular | 288.89 X 330.73 Ft |
| Size Total Text | 288.89 X 330.73 Ft|2 - 4.99 Acres |
Rooms
| Level | Type | Length | Width | Dimensions |
|---|---|---|---|---|
| Lower Level | Recreational, Games Room | 10.01 m | 4.5 m | 10.01 m x 4.5 m |
| Main Level | Kitchen | 8.15 m | 2.36 m | 8.15 m x 2.36 m |
| Main Level | Living Room | 6.15 m | 4.52 m | 6.15 m x 4.52 m |
| Main Level | Bedroom 2 | 4.67 m | 2.59 m | 4.67 m x 2.59 m |
| Ground Level | Family Room | 5.74 m | 4.17 m | 5.74 m x 4.17 m |
| Ground Level | Bedroom 3 | 3.12 m | 3.38 m | 3.12 m x 3.38 m |
| Ground Level | Primary Bedroom | 4.7 m | 3.28 m | 4.7 m x 3.28 m |
| Ground Level | Bathroom | 2.41 m | 1.55 m | 2.41 m x 1.55 m |
| Ground Level | Bathroom | 1.83 m | 0.91 m | 1.83 m x 0.91 m |
| Ground Level | Other | 5.59 m | 2.82 m | 5.59 m x 2.82 m |
https://www.realtor.ca/real-estate/26620339/730-main-st-w-port-colborne
SERENA KARP
Salesperson
(416) 789-0288
Salesperson
(416) 789-0288

TFN REALTY INC.
71 Villarboit Cres #2
Vaughan, Ontario L4K 4K2
71 Villarboit Cres #2
Vaughan, Ontario L4K 4K2
(416) 789-0288
(416) 789-2028
Interested?
Contact us for more information

