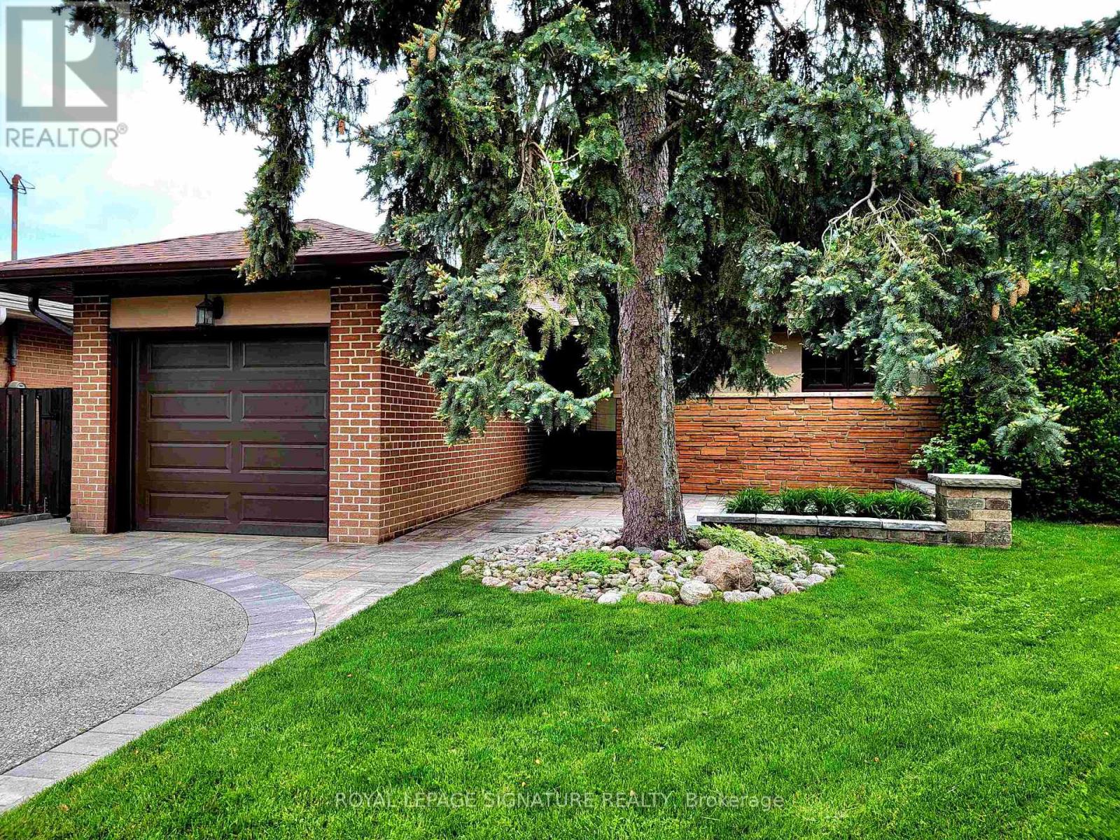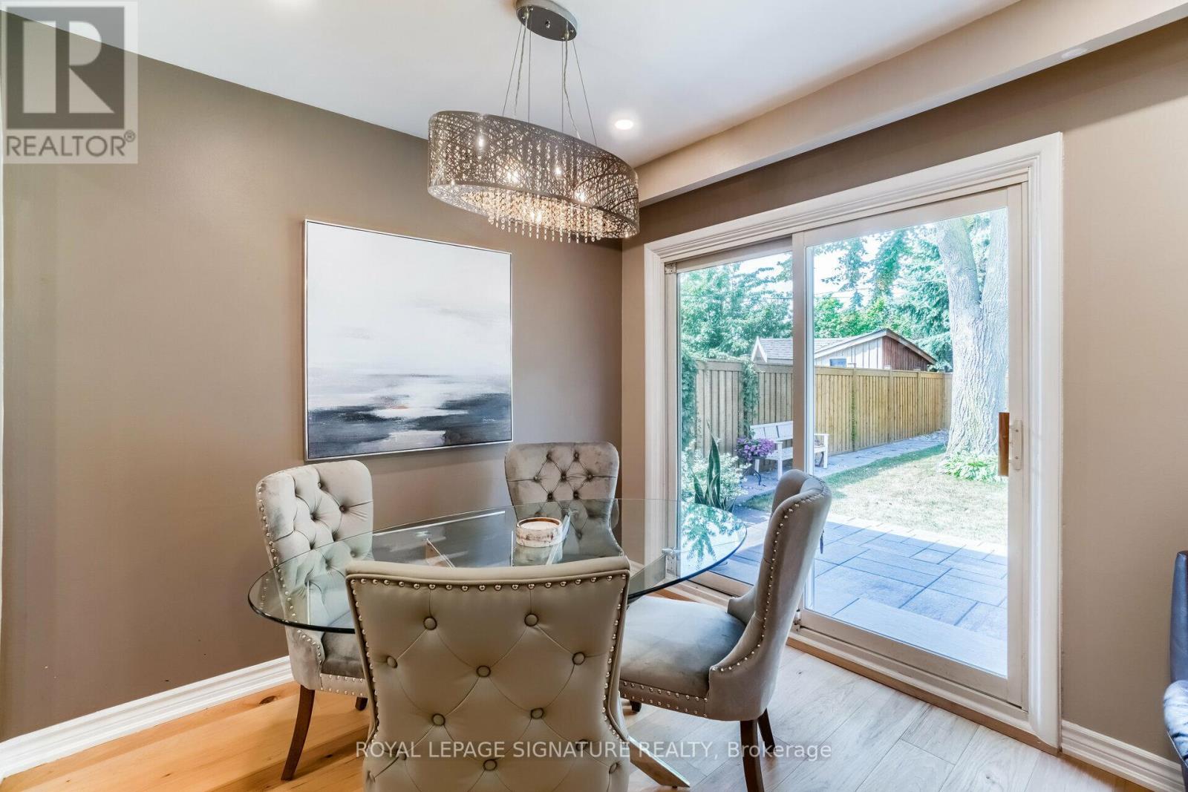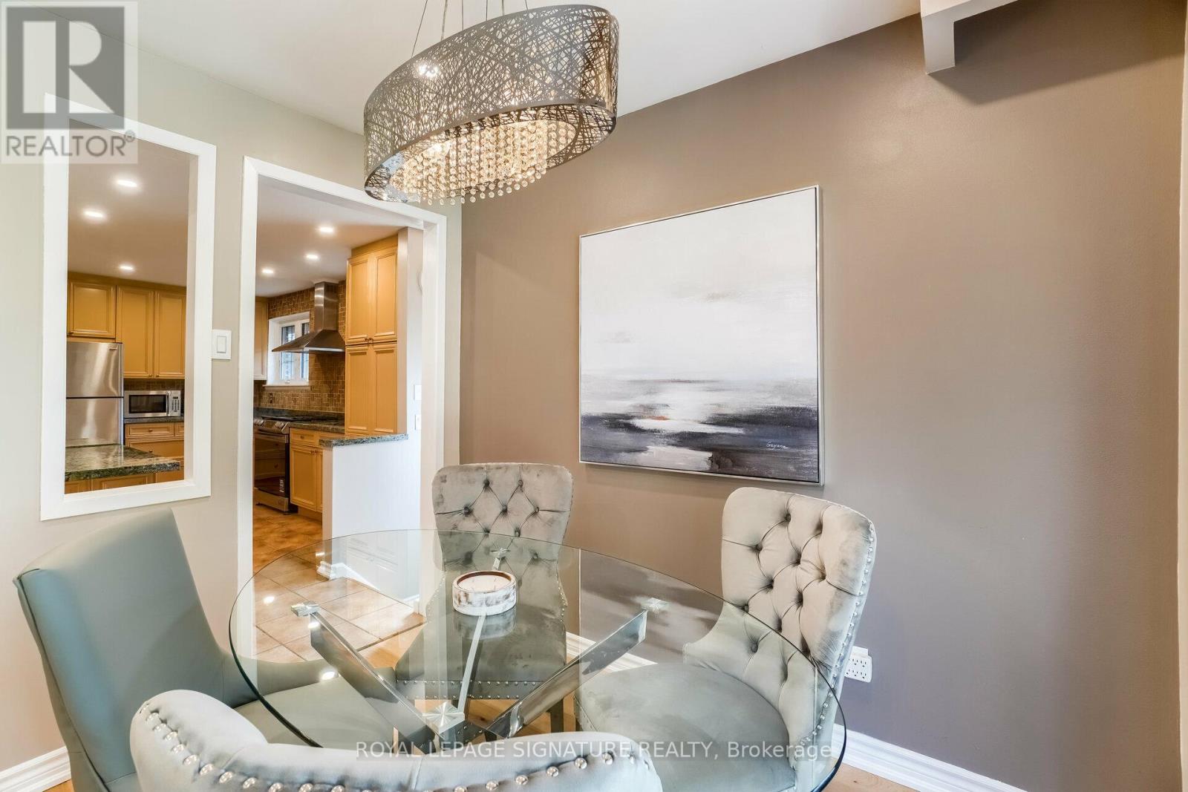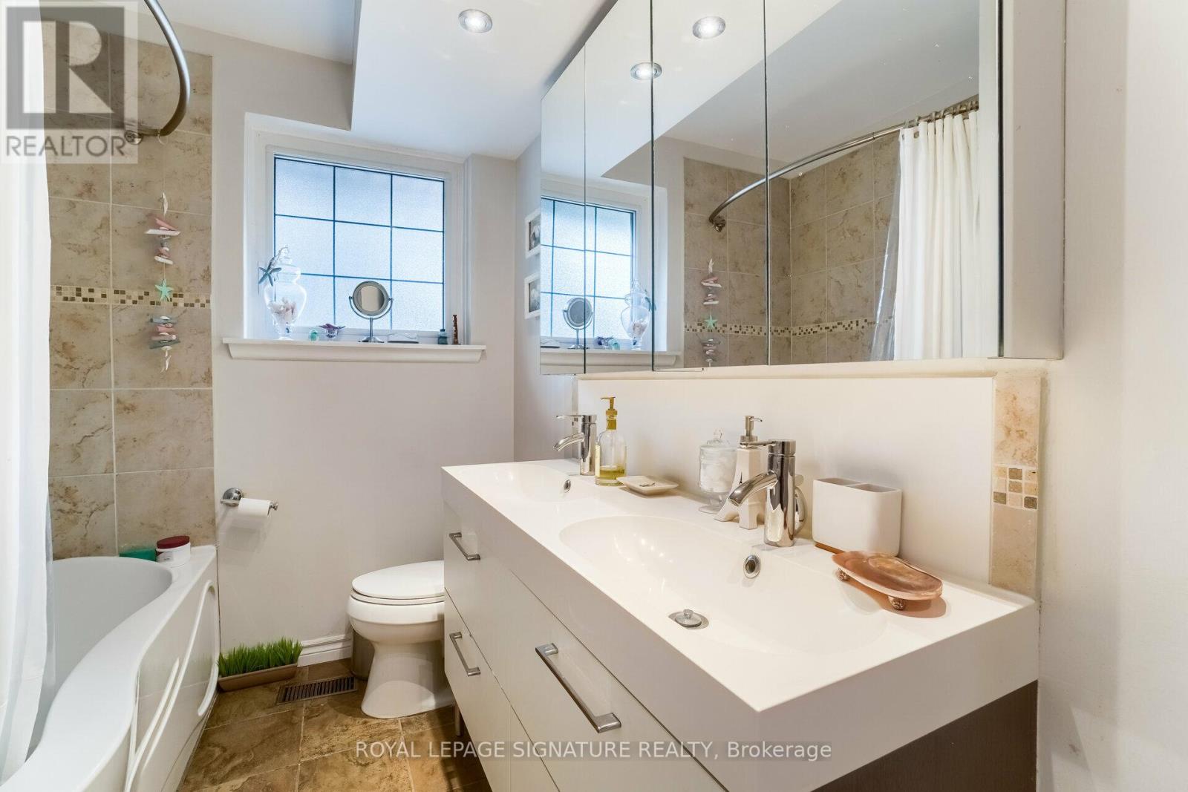73 Stevenharris Dr Toronto, Ontario M9C 1V2
4 Bedroom
2 Bathroom
Bungalow
Central Air Conditioning
Forced Air
$1,849,000
Beautiful, renovated family home 3Bd + 2Bd for sale. Finished basement with side entrance. Gorgeous Backyard with beautiful new interlocking. Updated kitchen with stone countertops & open concept!! New flooring! New washroom! Pot lights! Great location just minutes to schools, shopping, highways, airport! Move-in ready!!!**** EXTRAS **** All Elfs, B/I Dishwasher, Fridge, Stove, New Window, New Roof! Hwt R (At $22.52) (id:46317)
Property Details
| MLS® Number | W7047850 |
| Property Type | Single Family |
| Community Name | Markland Wood |
| Parking Space Total | 3 |
Building
| Bathroom Total | 2 |
| Bedrooms Above Ground | 3 |
| Bedrooms Below Ground | 1 |
| Bedrooms Total | 4 |
| Architectural Style | Bungalow |
| Basement Development | Finished |
| Basement Type | N/a (finished) |
| Construction Style Attachment | Detached |
| Cooling Type | Central Air Conditioning |
| Exterior Finish | Brick, Stucco |
| Heating Fuel | Natural Gas |
| Heating Type | Forced Air |
| Stories Total | 1 |
| Type | House |
Parking
| Attached Garage |
Land
| Acreage | No |
| Size Irregular | 45 X 127 Ft |
| Size Total Text | 45 X 127 Ft |
Rooms
| Level | Type | Length | Width | Dimensions |
|---|---|---|---|---|
| Basement | Recreational, Games Room | 8.04 m | 3.68 m | 8.04 m x 3.68 m |
| Basement | Bedroom | 3.7 m | 3.33 m | 3.7 m x 3.33 m |
| Basement | Bedroom | 3.45 m | 2.81 m | 3.45 m x 2.81 m |
| Basement | Bathroom | Measurements not available | ||
| Ground Level | Living Room | 5.88 m | 3.66 m | 5.88 m x 3.66 m |
| Ground Level | Dining Room | 2.81 m | 1.82 m | 2.81 m x 1.82 m |
| Ground Level | Kitchen | 5.43 m | 3.17 m | 5.43 m x 3.17 m |
| Ground Level | Primary Bedroom | 4.05 m | 3.13 m | 4.05 m x 3.13 m |
| Ground Level | Bedroom | 2.98 m | 2.84 m | 2.98 m x 2.84 m |
| Ground Level | Bedroom | 3.71 m | 2.64 m | 3.71 m x 2.64 m |
| Ground Level | Bathroom | Measurements not available |
https://www.realtor.ca/real-estate/26124524/73-stevenharris-dr-toronto-markland-wood


ROYAL LEPAGE SIGNATURE REALTY
30 Eglinton Ave W Ste 7
Mississauga, Ontario L5R 3E7
30 Eglinton Ave W Ste 7
Mississauga, Ontario L5R 3E7
(905) 568-2121
(905) 568-2588

ANGELIKA TSEBEN SMOK
Salesperson
(905) 568-2121
www.tomsmok.com
https://www.facebook.com/angelika.tseben
https://twitter.com/AngelikaTseben
ca.linkedin.com/pub/angelika-tseben/17/b42/737/
Salesperson
(905) 568-2121
www.tomsmok.com
https://www.facebook.com/angelika.tseben
https://twitter.com/AngelikaTseben
ca.linkedin.com/pub/angelika-tseben/17/b42/737/

ROYAL LEPAGE SIGNATURE REALTY
201-30 Eglinton Ave West
Mississauga, Ontario L5R 3E7
201-30 Eglinton Ave West
Mississauga, Ontario L5R 3E7
(905) 568-2121
(905) 568-2588
Interested?
Contact us for more information
































