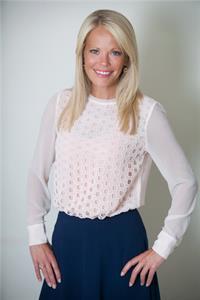73 Broadway Ave London, Ontario N6P 1A9
$879,900
Welcome to this large family home in Lambeth! The spacious property features a 4-bedroom main house with a den, large living and dining rooms, covered patio, and double attached garage. Entertain with ease in the spacious living room and dining room, ideal for hosting gatherings and creating cherished memories. The main house also includes a versatile laundry room currently serving as a hairdressing studio. Attached via a breezeway, is the double car garage and access to the secondary dwelling unit which offers 2 bedrooms, 1 bathroom, a kitchen, living area and laundry room, currently rented for $900 per month. Whether youre a large family in need of ample space or considering multi-generational living arrangements, this property caters to your every need. Don't miss out on the chance to make this versatile property your forever home! (id:46317)
Property Details
| MLS® Number | X8161430 |
| Property Type | Single Family |
| Community Name | South V |
| Parking Space Total | 6 |
Building
| Bathroom Total | 3 |
| Bedrooms Above Ground | 6 |
| Bedrooms Total | 6 |
| Architectural Style | Bungalow |
| Basement Type | Full |
| Cooling Type | Central Air Conditioning |
| Exterior Finish | Vinyl Siding |
| Fireplace Present | Yes |
| Heating Fuel | Natural Gas |
| Heating Type | Forced Air |
| Stories Total | 1 |
| Type | Duplex |
Parking
| Attached Garage |
Land
| Acreage | No |
| Sewer | Septic System |
| Size Irregular | 127.33 X 135 Ft |
| Size Total Text | 127.33 X 135 Ft |
Rooms
| Level | Type | Length | Width | Dimensions |
|---|---|---|---|---|
| Main Level | Kitchen | 6.53 m | 2.97 m | 6.53 m x 2.97 m |
| Main Level | Dining Room | 4.57 m | 4.37 m | 4.57 m x 4.37 m |
| Main Level | Living Room | 7.42 m | 3.94 m | 7.42 m x 3.94 m |
| Main Level | Den | 3.25 m | 3.18 m | 3.25 m x 3.18 m |
| Main Level | Primary Bedroom | 4.45 m | 3.18 m | 4.45 m x 3.18 m |
| Main Level | Bedroom 2 | 5.16 m | 2.49 m | 5.16 m x 2.49 m |
| Main Level | Bedroom 3 | 3.96 m | 2.46 m | 3.96 m x 2.46 m |
| Main Level | Bedroom 4 | 3.3 m | 3.1 m | 3.3 m x 3.1 m |
| Main Level | Bedroom 5 | 3.99 m | 2.77 m | 3.99 m x 2.77 m |
| Main Level | Bedroom | 2.39 m | 2.84 m | 2.39 m x 2.84 m |
| Main Level | Living Room | 4.93 m | 4.85 m | 4.93 m x 4.85 m |
| Main Level | Kitchen | 2.03 m | 1.52 m | 2.03 m x 1.52 m |
https://www.realtor.ca/real-estate/26650859/73-broadway-ave-london-south-v

Broker
(519) 860-5443
(647) 849-3180
www.communityre.ca/
https://www.facebook.com/ShawnandAng
https://www.instagram.com/shawnandang/

380 Wellington Street, Tower B 6th Floor
London, Ontario N6A 5B5
(866) 530-7737
(647) 849-3180
www.exprealty.ca/

Broker
(519) 854-7557
(647) 849-3180
www.communityre.ca/
https://www.facebook.com/ShawnandAng
https://www.instagram.com/shawnandang/
380 Wellington Street, Suite C Tower B 6th Floor
London, Ontario N6A 5B5
(866) 530-7737
(647) 849-3180
www.exprealty.ca/
Interested?
Contact us for more information










































