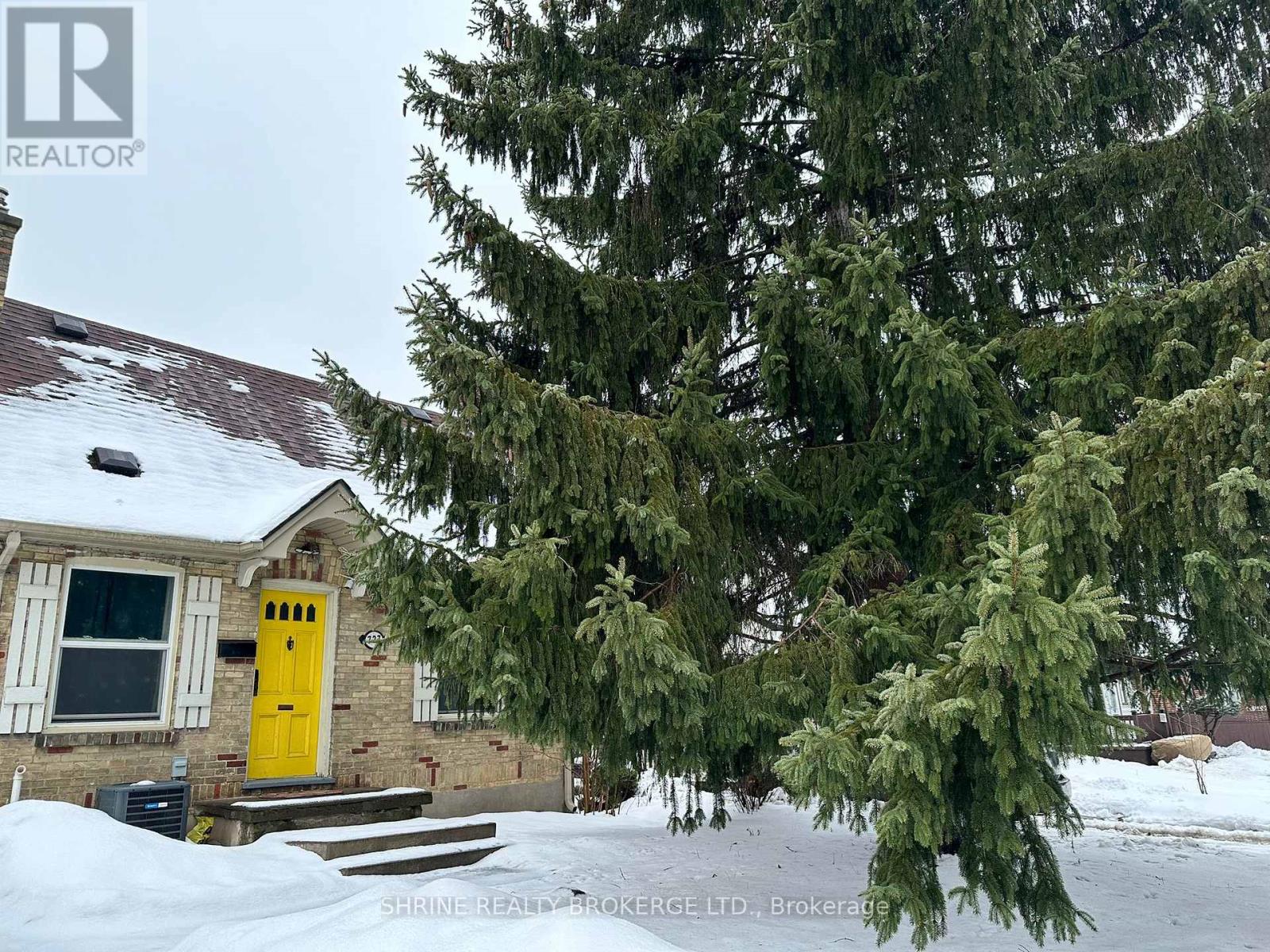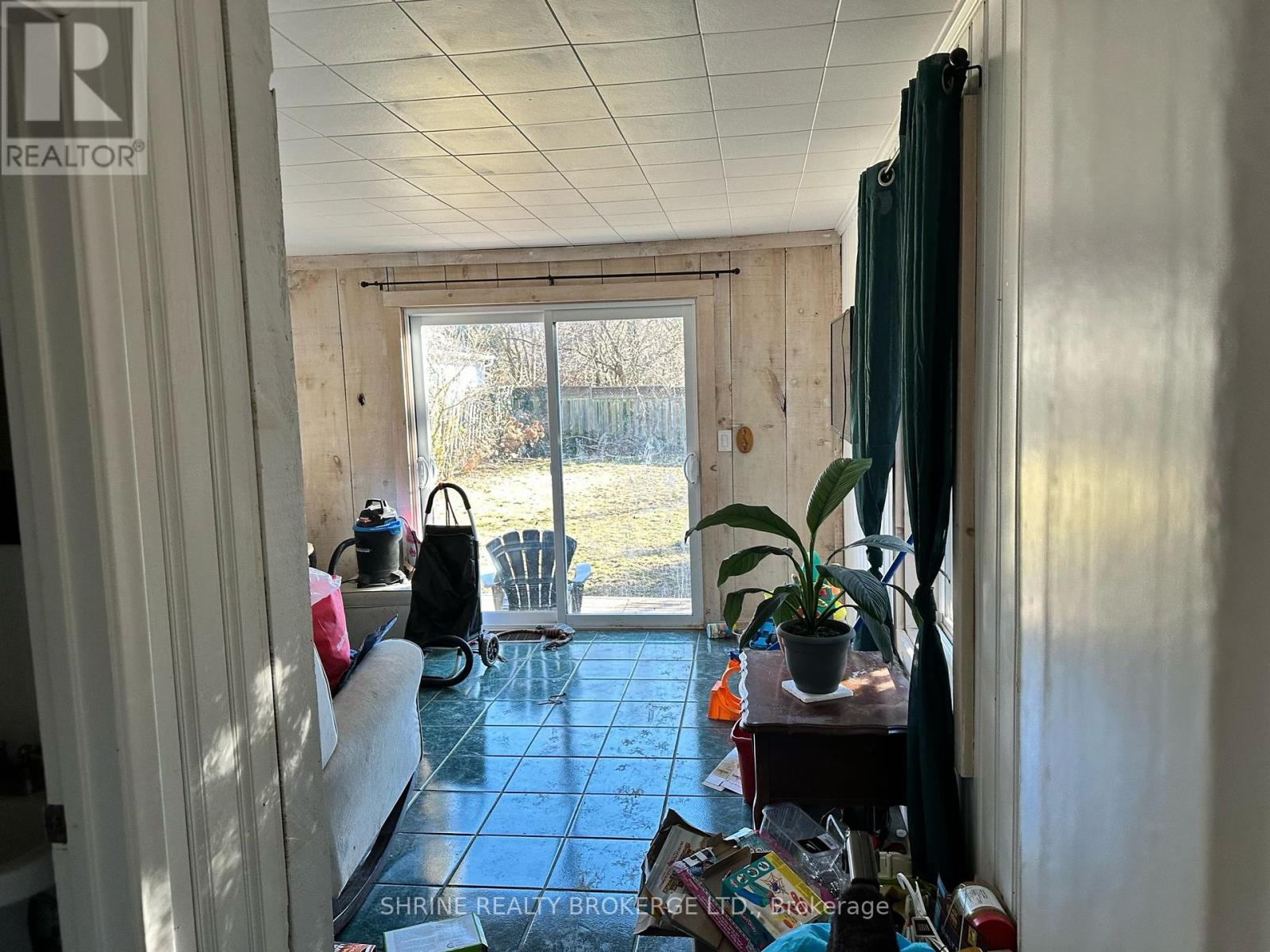727 Whetter Ave N London, Ontario N6C 2H1
2 Bedroom
3 Bathroom
Central Air Conditioning
Forced Air
$520,000
Great opportunity for first time home buyer or investor in South London. Fresh , Bright open concept house offers living room, dining room, kitchen on main floor with many updates including All Windows, Roof, A/C and Furnace and Electrical Panel. Second floor has 2 spacious bedrooms. Basement has 3rd Bedroom which can be used as play room. pet friendly fenced yard. Easy access to hwy's, bus routes and Downtown, Steps to a large tree lined park, daycare, great schools, Walking distance to London's renowned Victoria Hospital. (id:46317)
Property Details
| MLS® Number | X8168050 |
| Property Type | Single Family |
| Community Name | South H |
| Amenities Near By | Hospital, Public Transit |
| Parking Space Total | 3 |
Building
| Bathroom Total | 3 |
| Bedrooms Above Ground | 2 |
| Bedrooms Total | 2 |
| Basement Development | Partially Finished |
| Basement Type | N/a (partially Finished) |
| Construction Style Attachment | Detached |
| Cooling Type | Central Air Conditioning |
| Exterior Finish | Brick |
| Heating Fuel | Natural Gas |
| Heating Type | Forced Air |
| Stories Total | 2 |
| Type | House |
Land
| Acreage | No |
| Land Amenities | Hospital, Public Transit |
| Size Irregular | 39.1 X 132.32 Ft |
| Size Total Text | 39.1 X 132.32 Ft |
Rooms
| Level | Type | Length | Width | Dimensions |
|---|---|---|---|---|
| Second Level | Primary Bedroom | 3.43 m | 3.35 m | 3.43 m x 3.35 m |
| Second Level | Bedroom | 3.4 m | 2.9 m | 3.4 m x 2.9 m |
| Second Level | Bathroom | Measurements not available | ||
| Basement | Family Room | 5.31 m | 4.5 m | 5.31 m x 4.5 m |
| Main Level | Living Room | 5.16 m | 3.48 m | 5.16 m x 3.48 m |
| Main Level | Dining Room | 3.35 m | 3.33 m | 3.35 m x 3.33 m |
| Main Level | Kitchen | 3.3 m | 2.74 m | 3.3 m x 2.74 m |
| Main Level | Family Room | 3.84 m | 3.84 m | 3.84 m x 3.84 m |
| Main Level | Mud Room | 2.74 m | 2.44 m | 2.74 m x 2.44 m |
| Main Level | Bathroom | Measurements not available |
https://www.realtor.ca/real-estate/26660394/727-whetter-ave-n-london-south-h

TINA KOTHARI
Broker of Record
(519) 933-8945
www.facebook.com/tinakrealtor/
www.linkedin.com/in/namrata-kothari-8581bb41/
https://www.instagram.com/?hl=en
Broker of Record
(519) 933-8945
www.facebook.com/tinakrealtor/
www.linkedin.com/in/namrata-kothari-8581bb41/
https://www.instagram.com/?hl=en
SHRINE REALTY BROKERAGE LTD.
524 Oxford Street East
London, Ontario N5Y 3H7
524 Oxford Street East
London, Ontario N5Y 3H7
(519) 933-8945
tkrealestateprof@gmail.com/
Interested?
Contact us for more information














