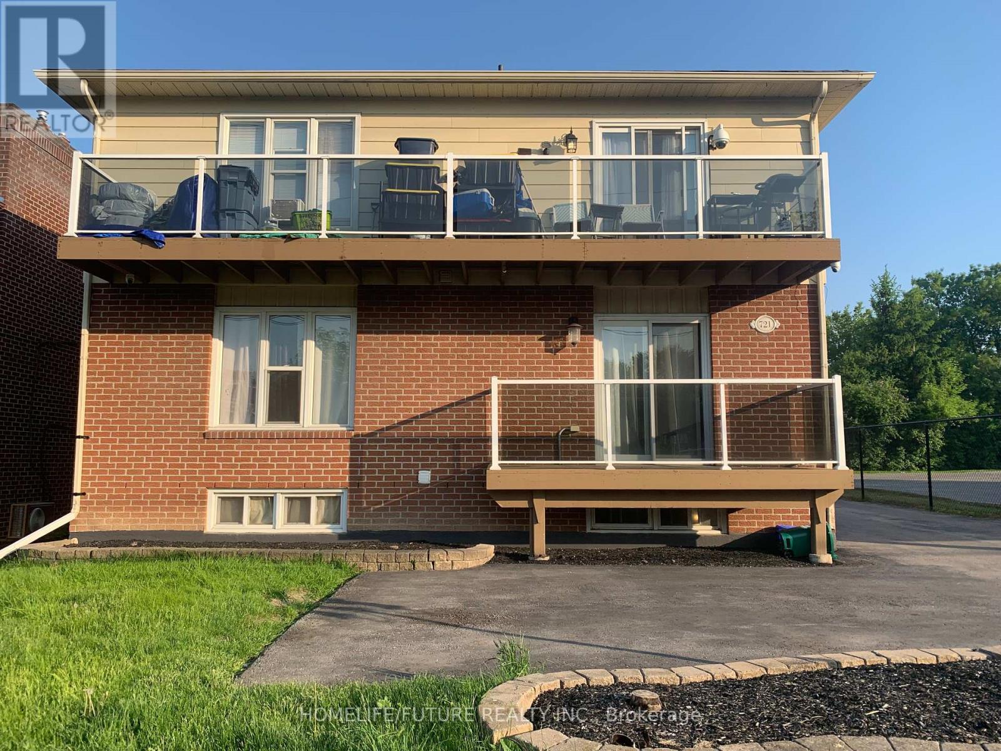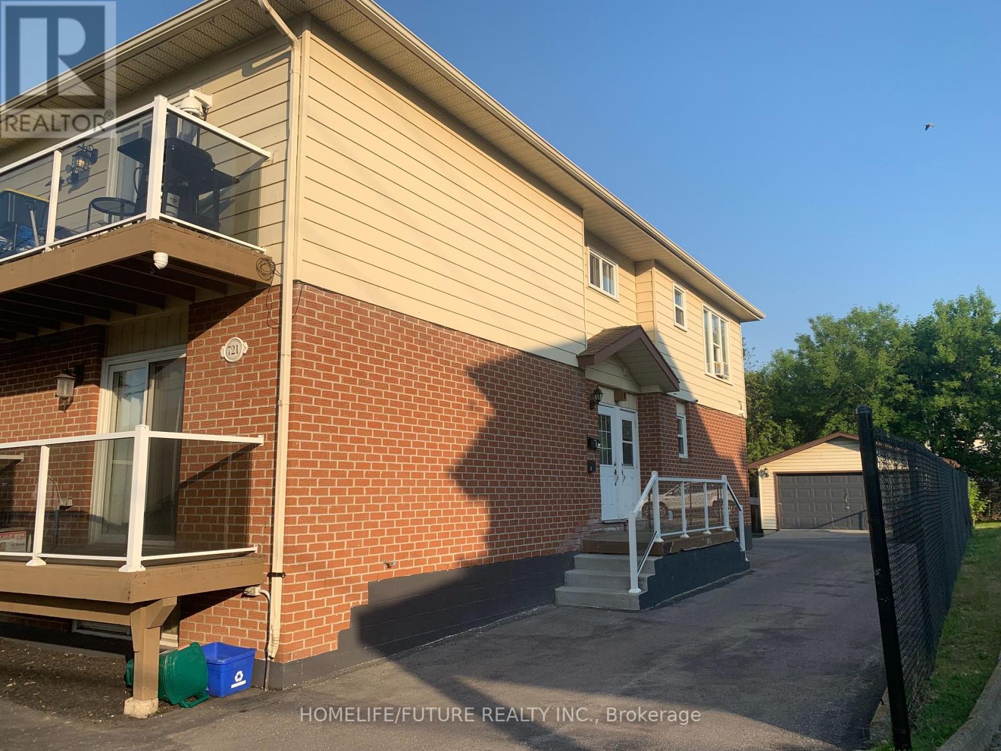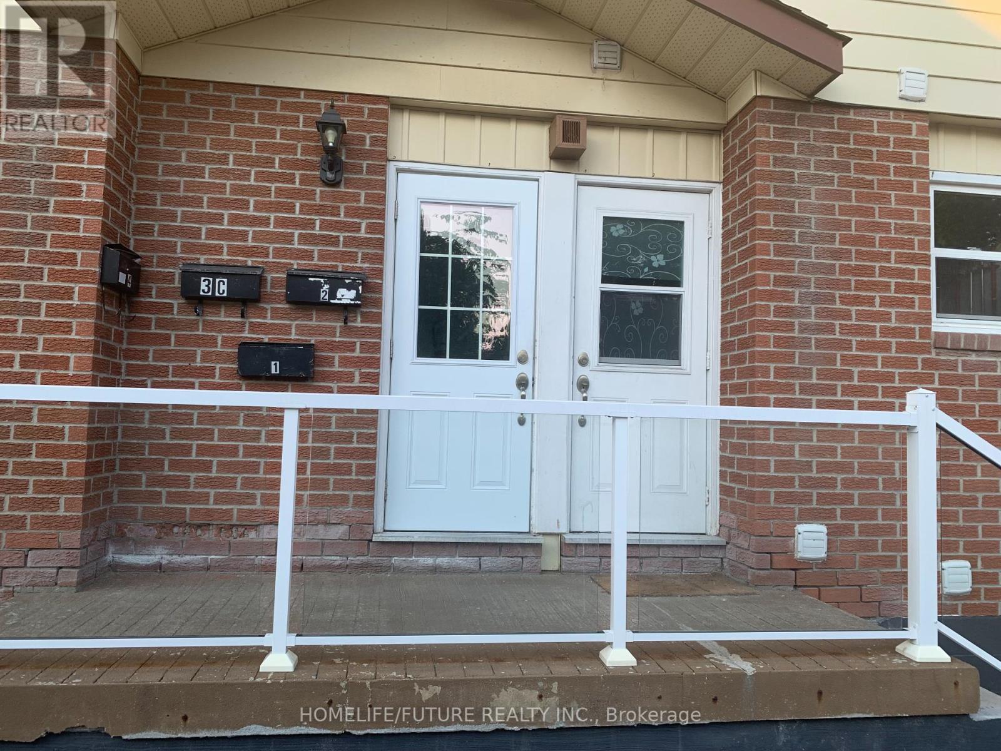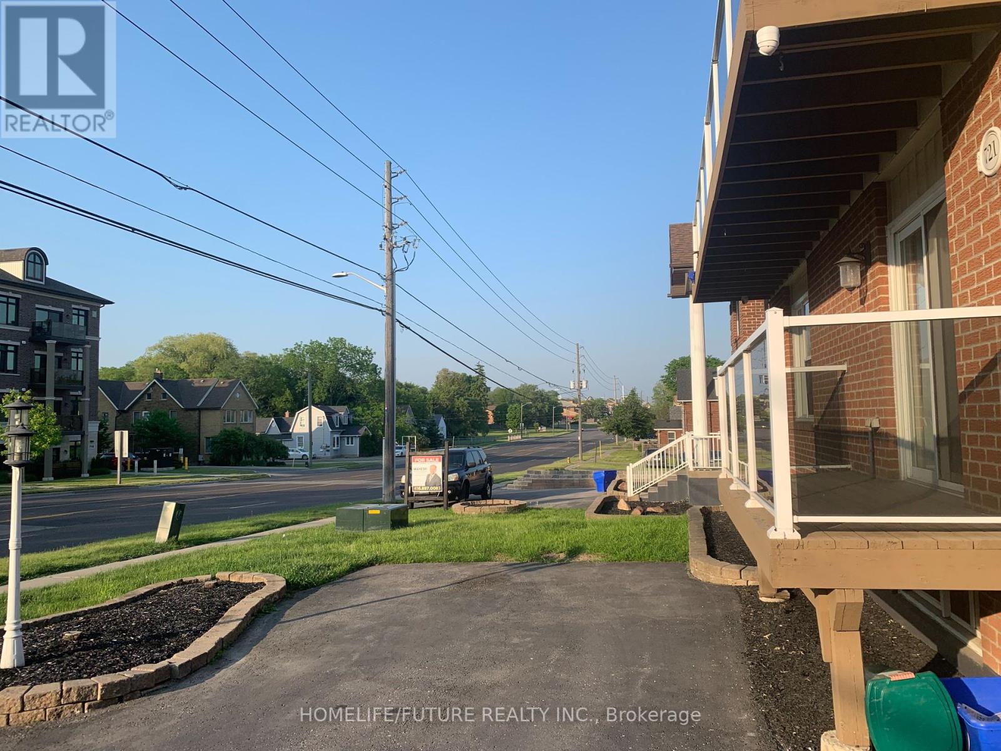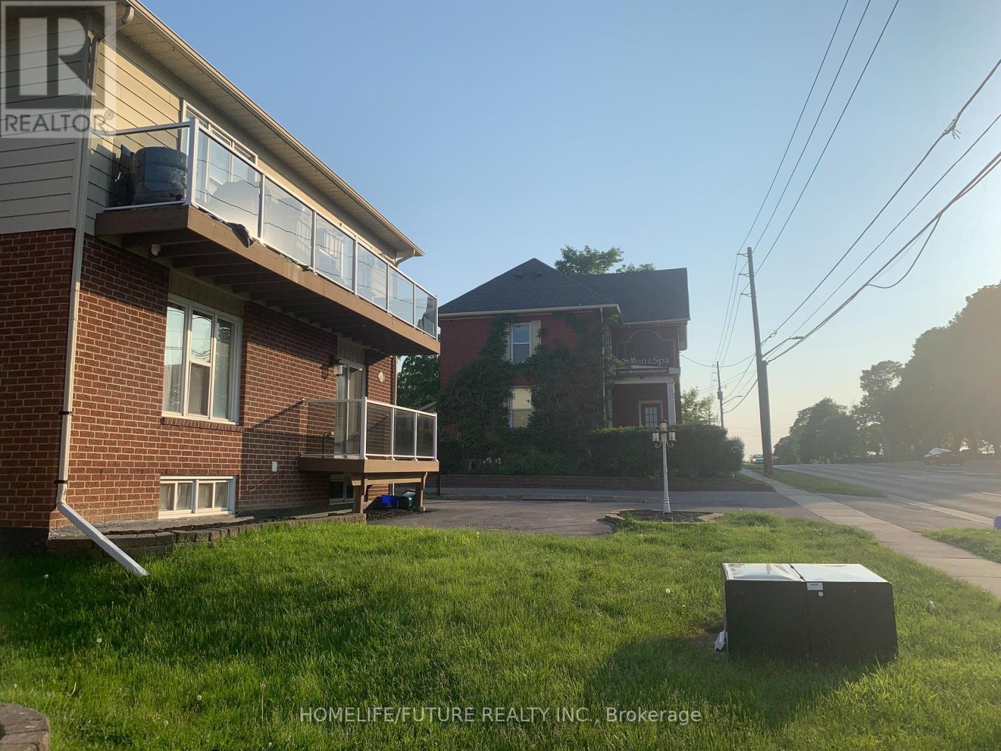721 King Street W Oshawa, Ontario L1J 2L2
$1,375,000
Location! Location! 1987 Built Legal 4 Plex Fully Leased Income-Making Property With 6 Car Parking. Total Living Area 4818 Sqft. Main Level 3Bed 2 Bath, Living, Dining, Kitchen And Laundry Room. Rent $2100/Month. Tenant Pays Heating, Cooling, Electricity. Upper Level 3 Bed 2 Bath, Living, Dining, Kitchen And Laundry Room, Rent Is $1500/Month. Tenant Pays For Heating And Cooling, Electricity. The Basement Has 2 Bachelor Units Each Units Each With A Kitchen And Bath, Rent Is $950 And $1000/Month. Hydro And Heating Are Included, And An Additional Double Car Garage Rental Income Of $500/Month. Minutes To Walk To Oshawa Center, Trent University, Shops And Restaurants. Minutes' Drive To Highway 401 And GM Plant. Buyers To Assume The Existing Tenants. 1St Floor 1691 Sqft, 2nd Floor 1691 Sqft, Basement 1436 Sqft. (id:46317)
Property Details
| MLS® Number | E8091988 |
| Property Type | Single Family |
| Community Name | Vanier |
| Amenities Near By | Park, Schools |
| Parking Space Total | 8 |
Building
| Bathroom Total | 6 |
| Bedrooms Above Ground | 6 |
| Bedrooms Below Ground | 2 |
| Bedrooms Total | 8 |
| Basement Features | Apartment In Basement |
| Basement Type | N/a |
| Cooling Type | Wall Unit |
| Exterior Finish | Brick, Vinyl Siding |
| Fireplace Present | Yes |
| Heating Fuel | Electric |
| Heating Type | Baseboard Heaters |
| Stories Total | 2 |
| Type | Fourplex |
Parking
| Detached Garage |
Land
| Acreage | No |
| Land Amenities | Park, Schools |
| Size Irregular | 55 X 140 Ft |
| Size Total Text | 55 X 140 Ft |
https://www.realtor.ca/real-estate/26549791/721-king-street-w-oshawa-vanier
Salesperson
(905) 201-9977

7 Eastvale Drive Unit 205
Markham, Ontario L3S 4N8
(905) 201-9977
(905) 201-9229
Interested?
Contact us for more information

