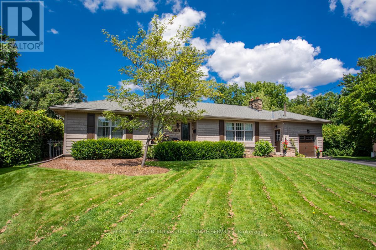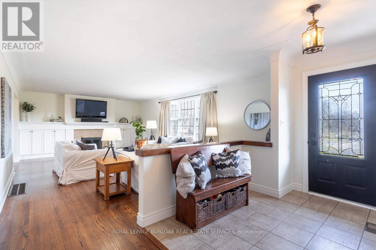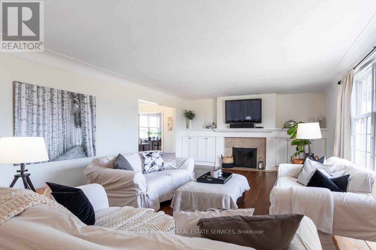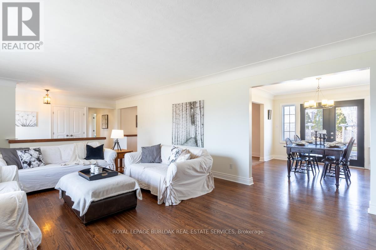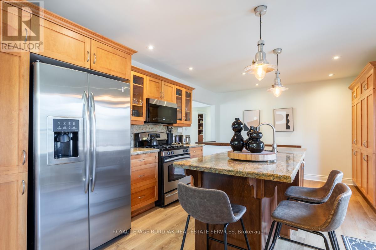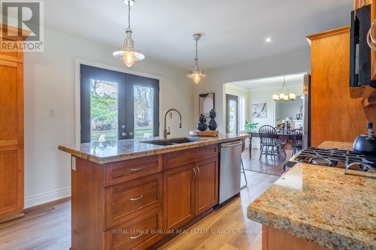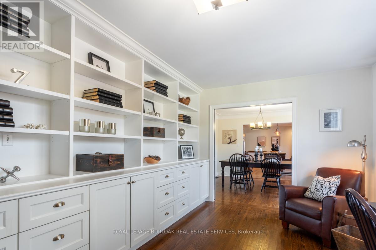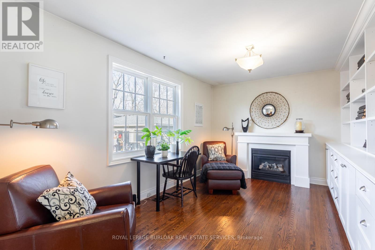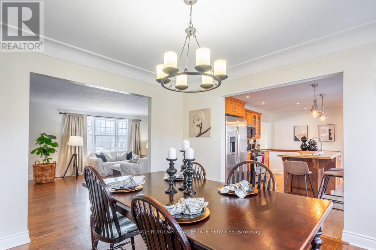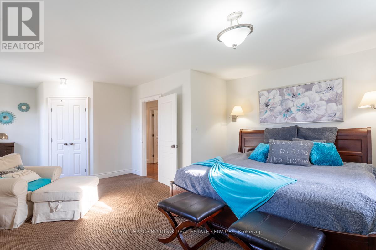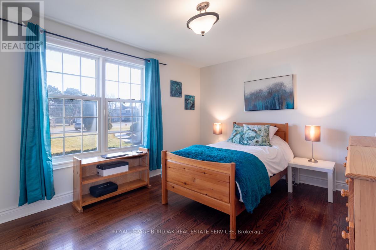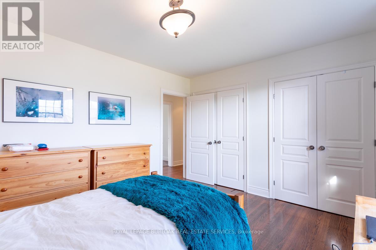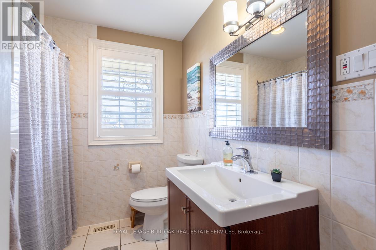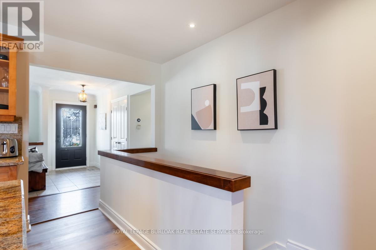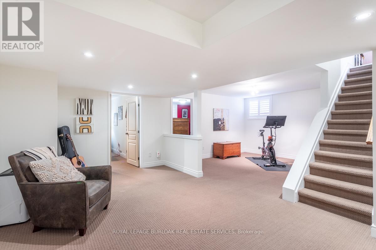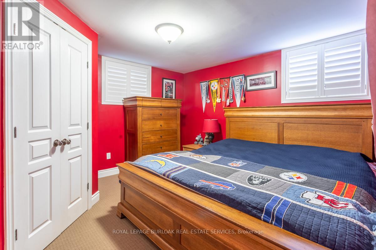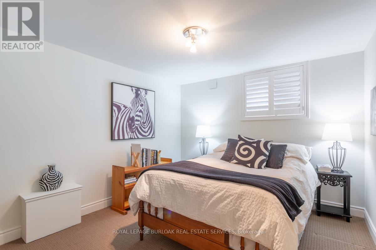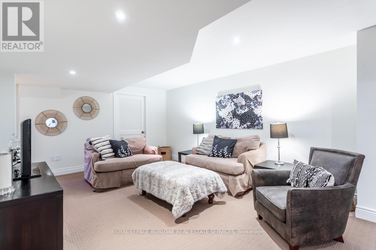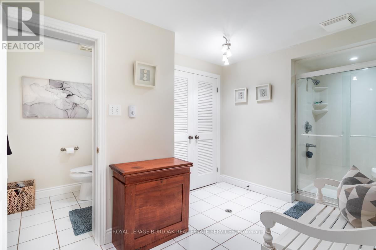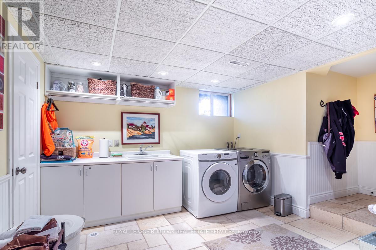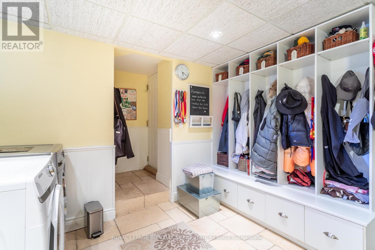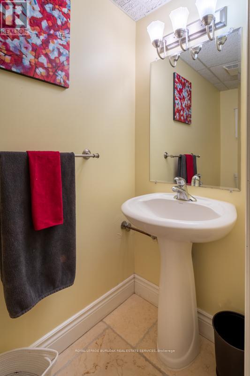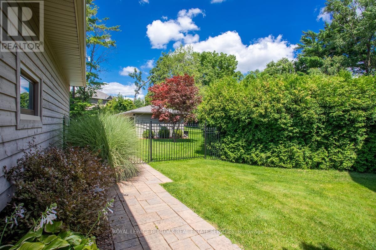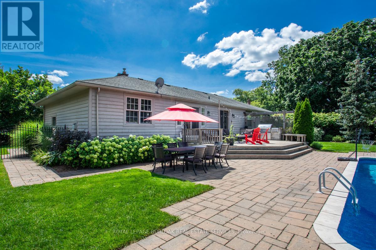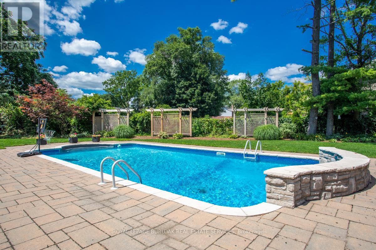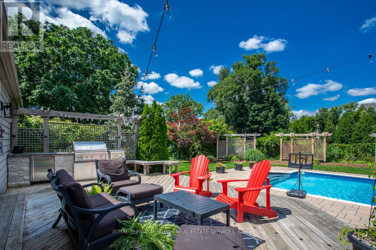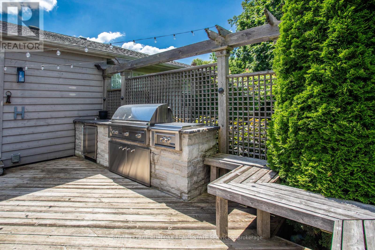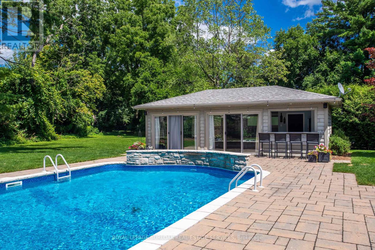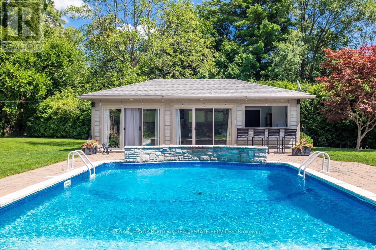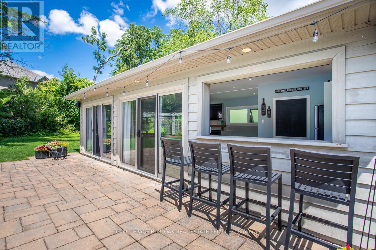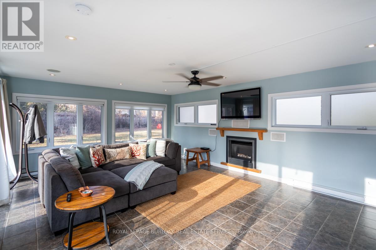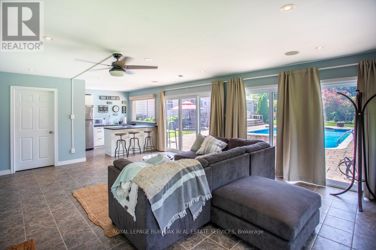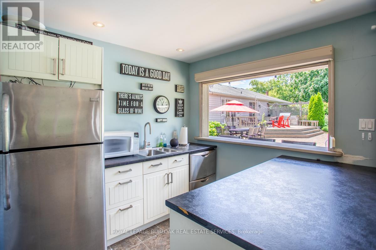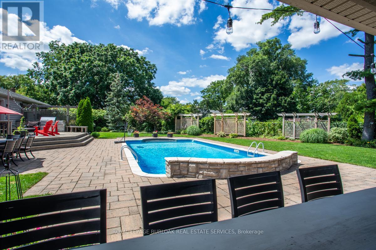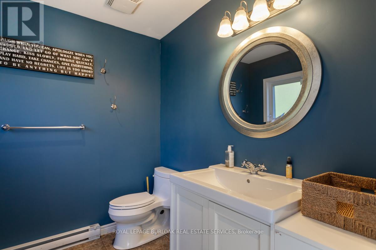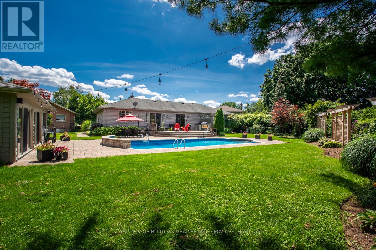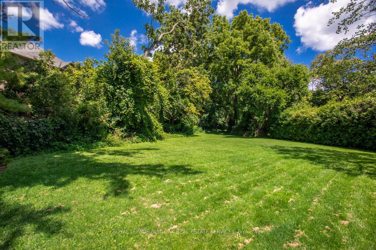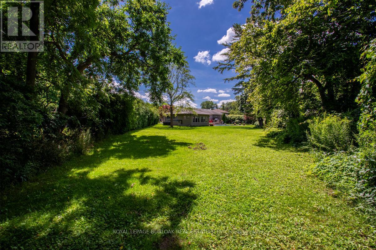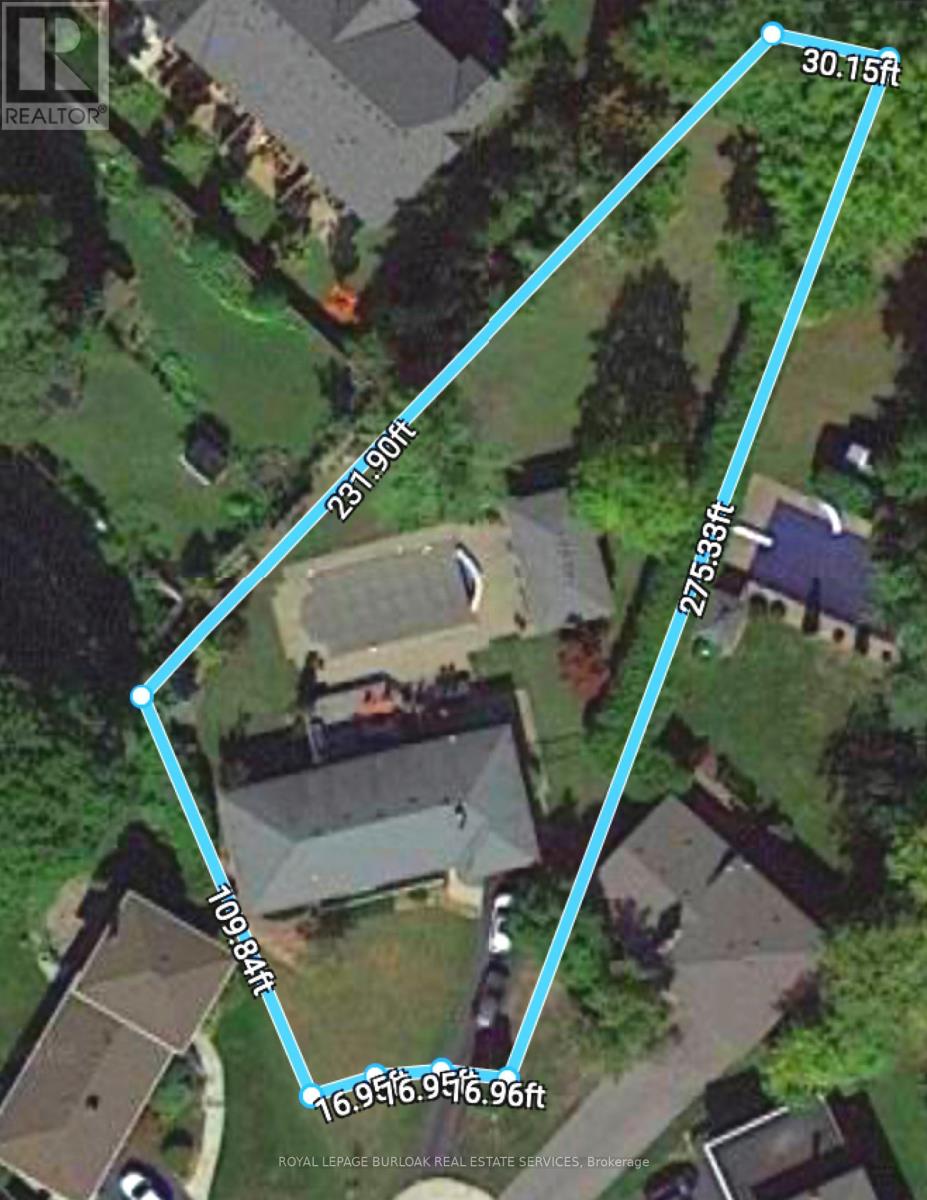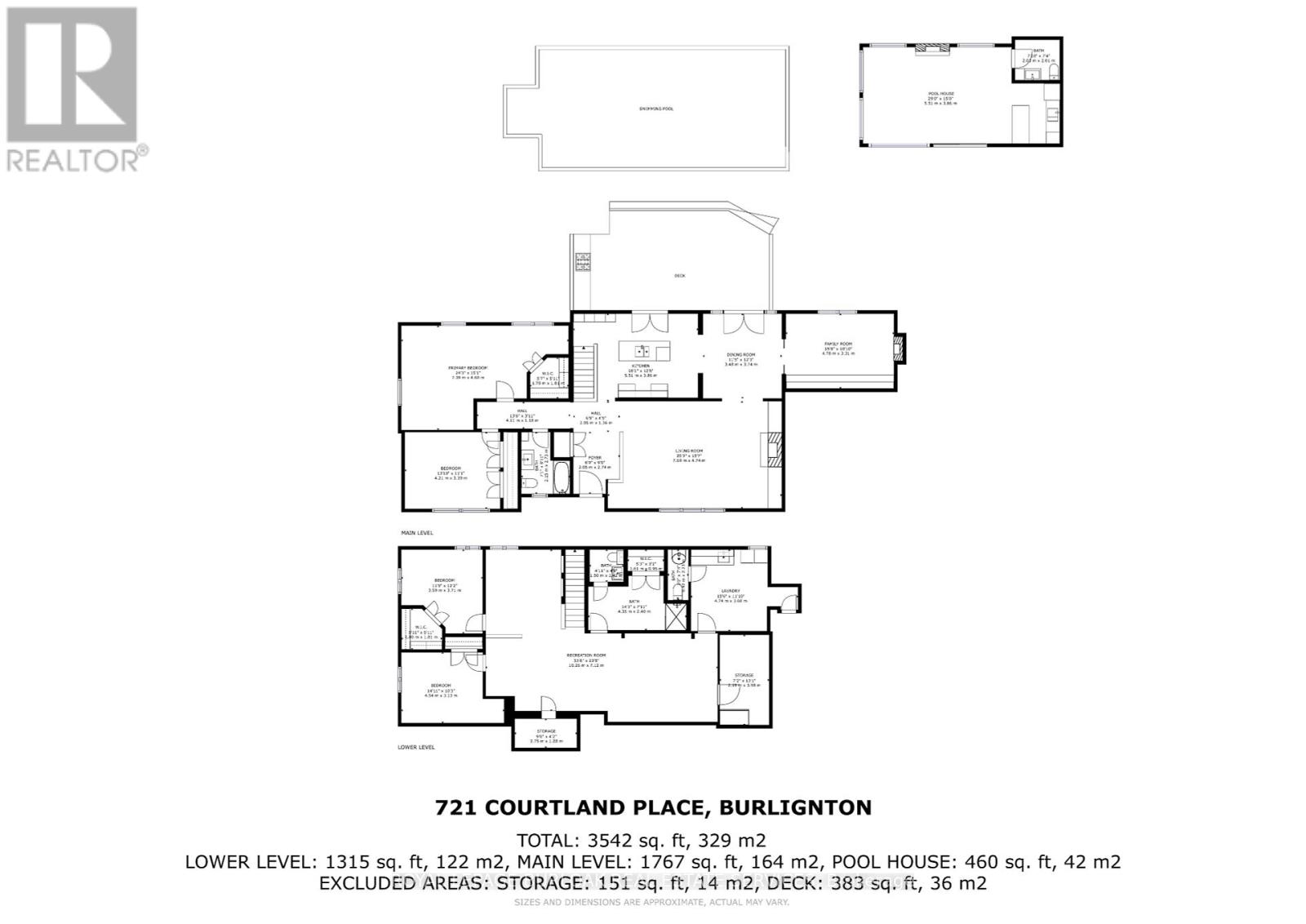721 Courtland Pl Burlington, Ontario L7R 2M7
$2,199,000
Welcome to this sprawling ranch on a 270 ft deep PARK like lot. You'll be greeted by a sunlit LR, custom built-in bookcases and wood FP. The kitchen boasts new flooring (2024), granite counters, maple cabinets, gas stove and SS appliances. The DR overlooks the lush backyard oasis, flowing to a private library/office with additional bookcases, and a gas-burning FP. On the main floor, discover two spacious BR's. The LL offers 2 additional BR's, a versatile living area, home gym space, 3 pc and 2 pc bathrm The laundry/mudroom area provides access to the single-car garage. Step outside to your expansive outdoor haven, complete with pool, waterfall, ( 2012), built in Lynx BBQ, mini fridge, and burner, fully fenced massive lawn space, 4 season Carriage House, including a mini kitchen, gas FP, roll up window to the pool patio, 2 pc bath, roughed in outdoor shower. This retreat offers year-round enjoyment, use as a guest suite, teen retreat, hobby area, the list goes on. (id:46317)
Property Details
| MLS® Number | W8123226 |
| Property Type | Single Family |
| Community Name | Brant |
| Amenities Near By | Park, Place Of Worship, Public Transit |
| Features | Level Lot |
| Parking Space Total | 4 |
| Pool Type | Inground Pool |
Building
| Bathroom Total | 3 |
| Bedrooms Above Ground | 2 |
| Bedrooms Below Ground | 2 |
| Bedrooms Total | 4 |
| Architectural Style | Bungalow |
| Basement Development | Finished |
| Basement Features | Separate Entrance |
| Basement Type | N/a (finished) |
| Construction Style Attachment | Detached |
| Cooling Type | Central Air Conditioning |
| Exterior Finish | Stone, Wood |
| Fireplace Present | Yes |
| Heating Fuel | Natural Gas |
| Heating Type | Forced Air |
| Stories Total | 1 |
| Type | House |
Parking
| Attached Garage |
Land
| Acreage | No |
| Land Amenities | Park, Place Of Worship, Public Transit |
| Size Irregular | 50 X 270 Ft ; Large Irregular Lot |
| Size Total Text | 50 X 270 Ft ; Large Irregular Lot|1/2 - 1.99 Acres |
Rooms
| Level | Type | Length | Width | Dimensions |
|---|---|---|---|---|
| Basement | Bedroom 3 | 3.59 m | 3.71 m | 3.59 m x 3.71 m |
| Basement | Bedroom 4 | 4.54 m | 3.13 m | 4.54 m x 3.13 m |
| Basement | Recreational, Games Room | 10.26 m | 7.12 m | 10.26 m x 7.12 m |
| Basement | Bathroom | 4.35 m | 2.4 m | 4.35 m x 2.4 m |
| Basement | Laundry Room | 4.74 m | 3.6 m | 4.74 m x 3.6 m |
| Main Level | Living Room | 7.69 m | 4.74 m | 7.69 m x 4.74 m |
| Main Level | Kitchen | 5.51 m | 3.86 m | 5.51 m x 3.86 m |
| Main Level | Dining Room | 3.48 m | 3.74 m | 3.48 m x 3.74 m |
| Main Level | Family Room | 4.78 m | 3.31 m | 4.78 m x 3.31 m |
| Main Level | Primary Bedroom | 7.39 m | 4.6 m | 7.39 m x 4.6 m |
| Main Level | Bedroom 2 | 4.21 m | 3.39 m | 4.21 m x 3.39 m |
| Main Level | Bathroom | 2.15 m | 2.73 m | 2.15 m x 2.73 m |
https://www.realtor.ca/real-estate/26595382/721-courtland-pl-burlington-brant
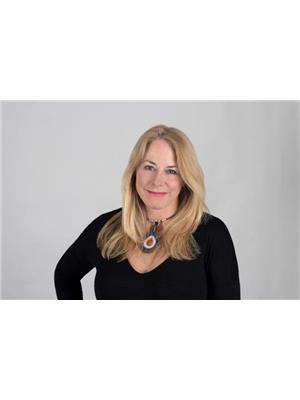
Salesperson
(905) 844-2022

3060 Mainway Suite 200a
Burlington, Ontario L7M 1A3
(905) 844-2022
(905) 335-1659
HTTP://www.royallepageburlington.ca
Interested?
Contact us for more information

