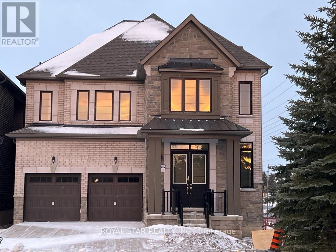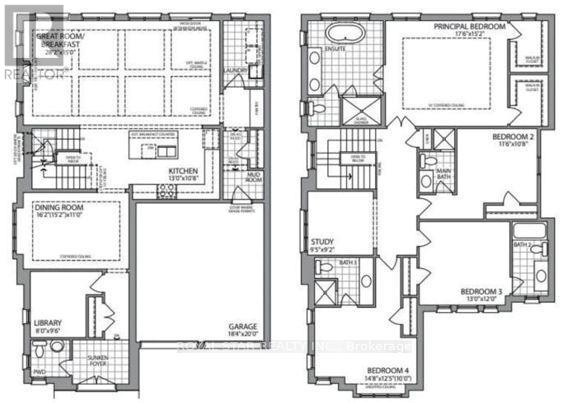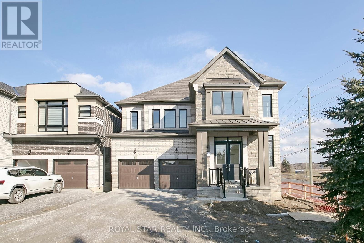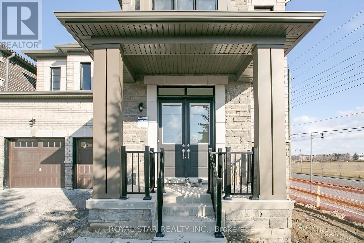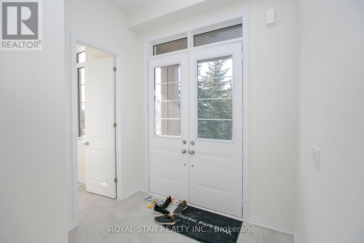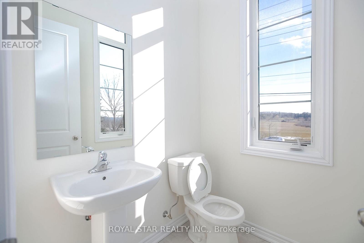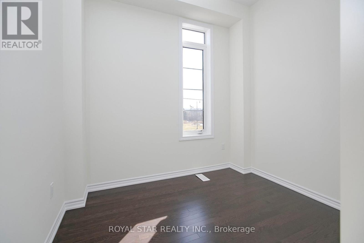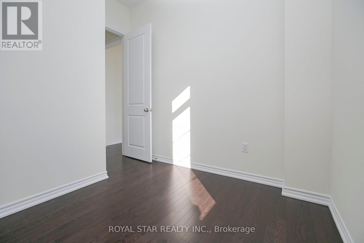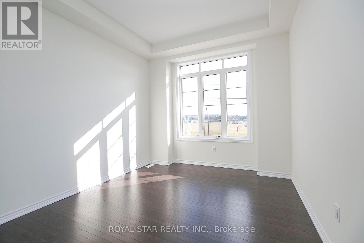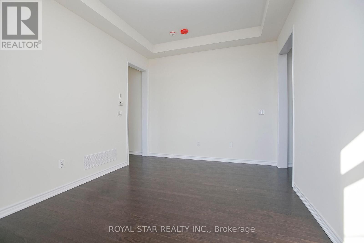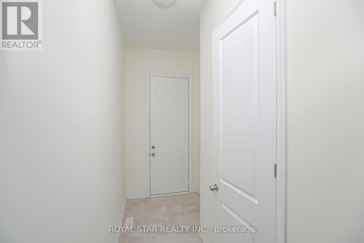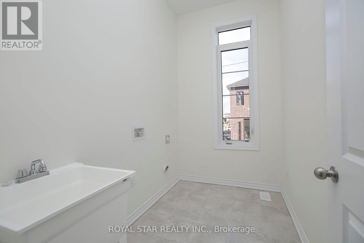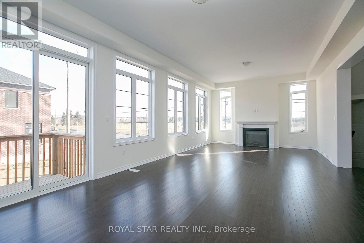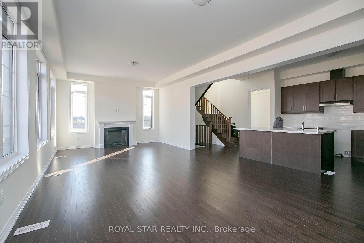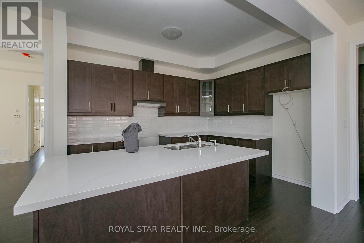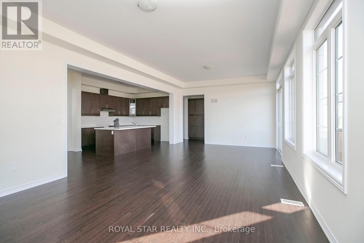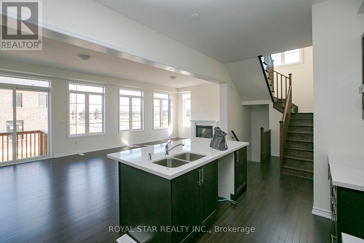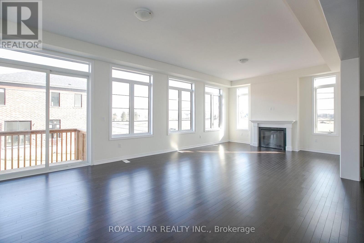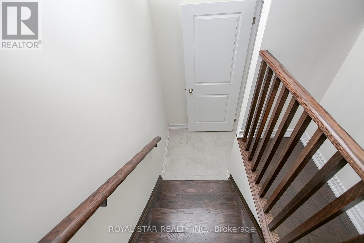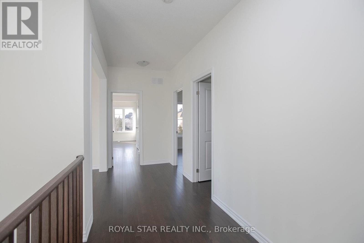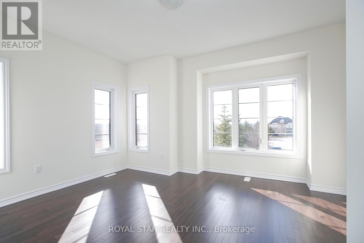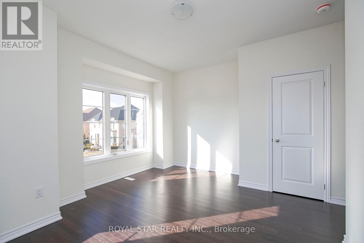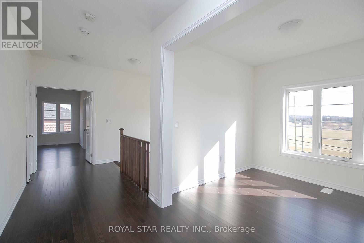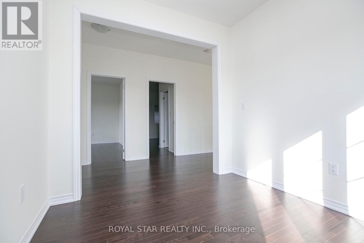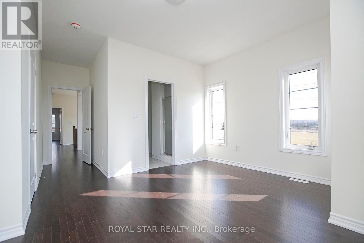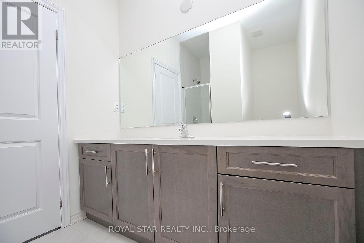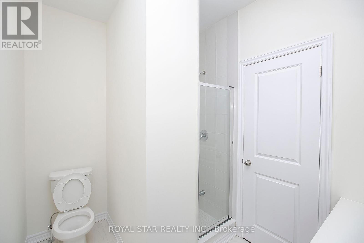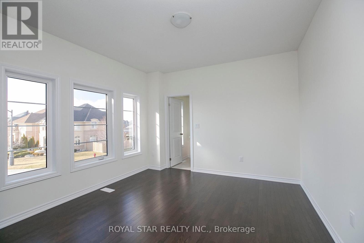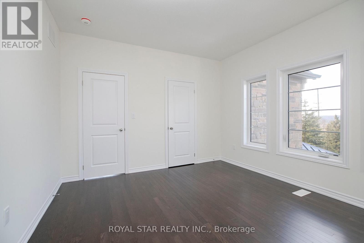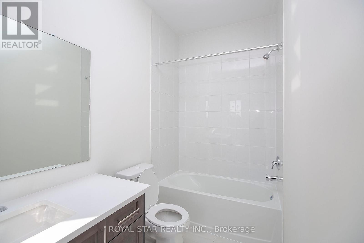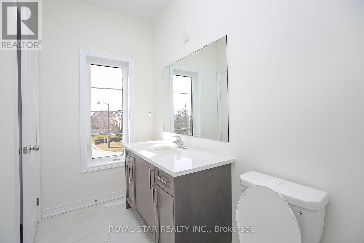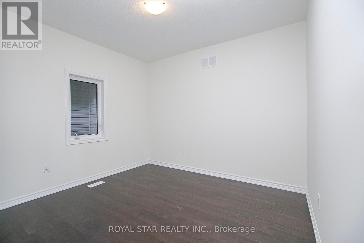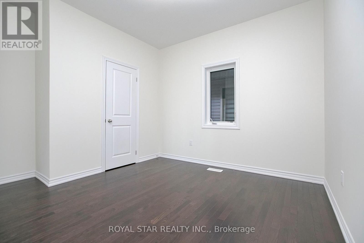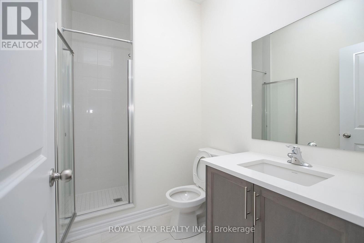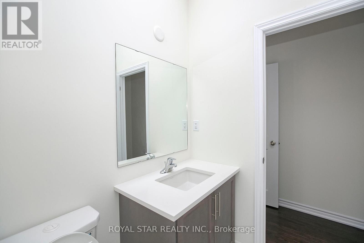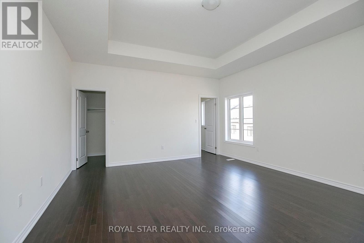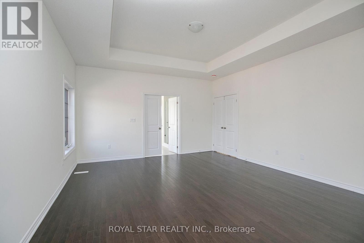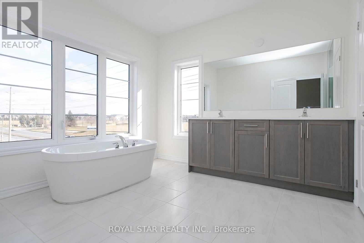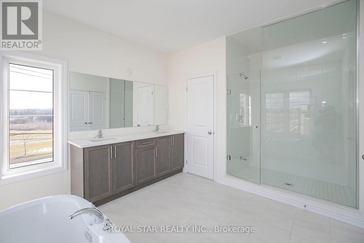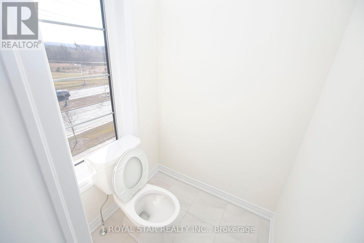72 Weslock Cres Aurora, Ontario L4G 7Y9
$1,999,999
A SHOW STOPPER! This Is The one You Have Been Waiting For! Luxury Living Residence with Spectacular Golf Course Views From Main & Second Floor. Gourmet Kitchen Culinary Masterpiece W/ A Central Island, Extended Upper Cabinets, & Quartz Countertops. Grand Open Concept Floorplan, Family room w/Fireplace & Large Windows Great For Hosting & Entertaining. Spa like Bathrooms plus Separate Study Room. 10ft Ceilings on Main, 9ft Ceiling on Second Floor & Basement. A Walkup Separate Entrance, Don't Miss The Opportunity To Own This Immaculately Design Executive Home!!**** EXTRAS **** Assignment Sale-New Build! (id:46317)
Property Details
| MLS® Number | N8116744 |
| Property Type | Single Family |
| Community Name | Bayview Northeast |
| Amenities Near By | Park, Public Transit, Schools |
| Parking Space Total | 6 |
Building
| Bathroom Total | 5 |
| Bedrooms Above Ground | 4 |
| Bedrooms Total | 4 |
| Basement Development | Unfinished |
| Basement Features | Walk-up |
| Basement Type | N/a (unfinished) |
| Construction Style Attachment | Detached |
| Cooling Type | Central Air Conditioning |
| Exterior Finish | Brick, Stone |
| Fireplace Present | Yes |
| Heating Fuel | Natural Gas |
| Heating Type | Forced Air |
| Stories Total | 2 |
| Type | House |
Parking
| Attached Garage |
Land
| Acreage | No |
| Land Amenities | Park, Public Transit, Schools |
| Size Irregular | 60 X 92 Ft |
| Size Total Text | 60 X 92 Ft |
Rooms
| Level | Type | Length | Width | Dimensions |
|---|---|---|---|---|
| Main Level | Family Room | 28.2 m | 15 m | 28.2 m x 15 m |
| Main Level | Kitchen | 13 m | 10.8 m | 13 m x 10.8 m |
| Main Level | Dining Room | 16.2 m | 11 m | 16.2 m x 11 m |
| Main Level | Library | 8 m | 9 m | 8 m x 9 m |
| Main Level | Laundry Room | Measurements not available | ||
| Upper Level | Primary Bedroom | 17.6 m | 15.2 m | 17.6 m x 15.2 m |
| Upper Level | Bedroom 2 | 11.6 m | 10.8 m | 11.6 m x 10.8 m |
| Upper Level | Bedroom 3 | 13 m | 12 m | 13 m x 12 m |
| Upper Level | Bedroom 4 | 14.8 m | 12.5 m | 14.8 m x 12.5 m |
| Upper Level | Study | 9.5 m | 9.2 m | 9.5 m x 9.2 m |
Utilities
| Sewer | Installed |
| Natural Gas | Installed |
| Electricity | Installed |
| Cable | Installed |
https://www.realtor.ca/real-estate/26585957/72-weslock-cres-aurora-bayview-northeast

Salesperson
(905) 793-1111

170 Steelwell Rd Unit 200
Brampton, Ontario L6T 5T3
(905) 793-1111
(905) 793-1455
www.royalstarrealty.ca
Interested?
Contact us for more information

