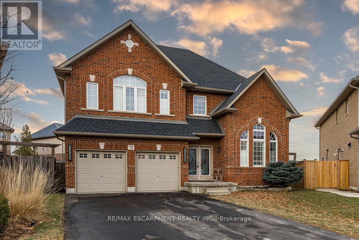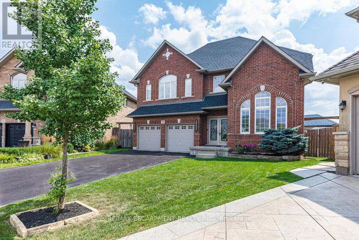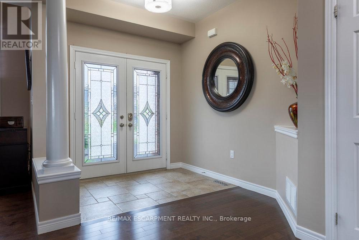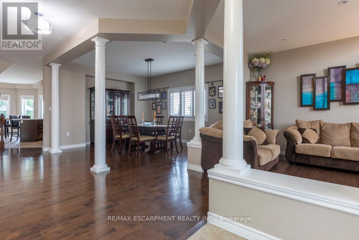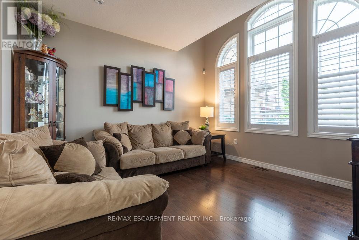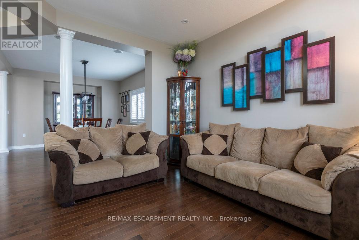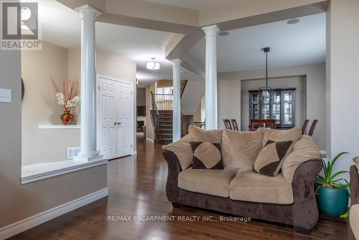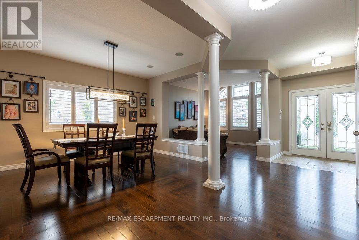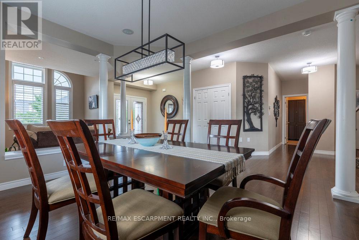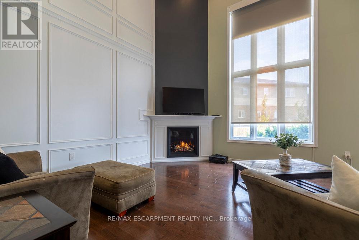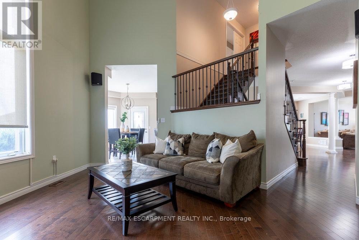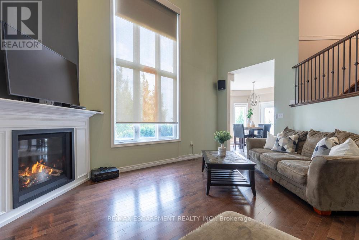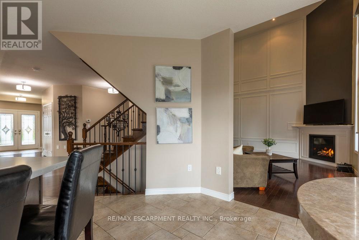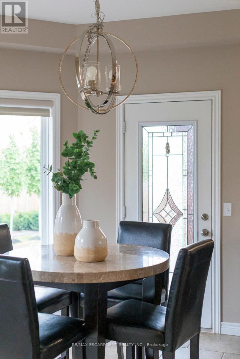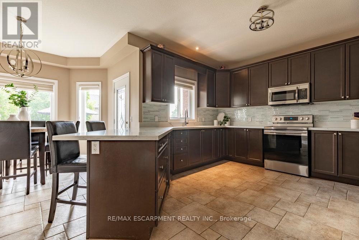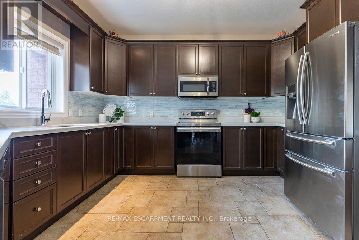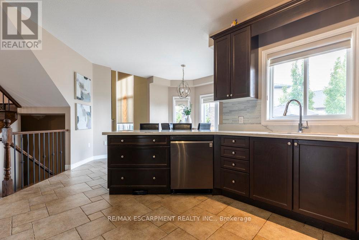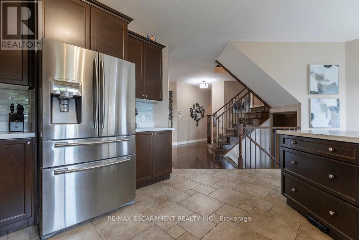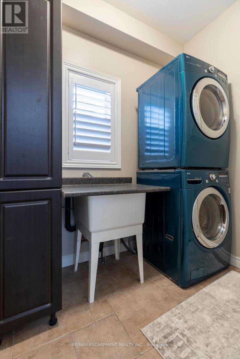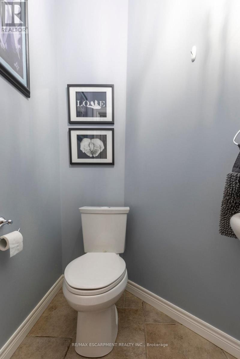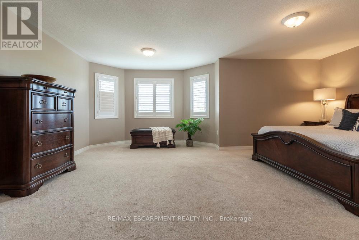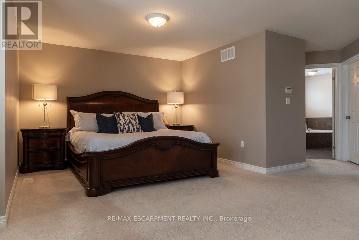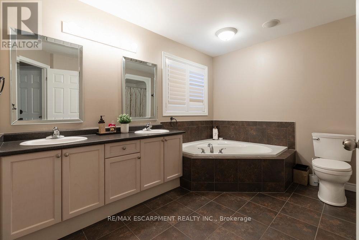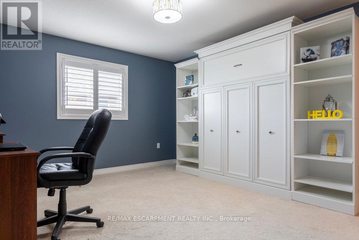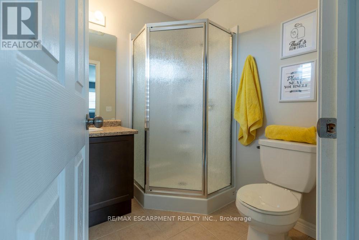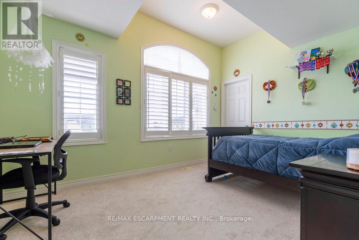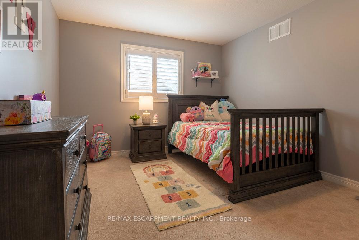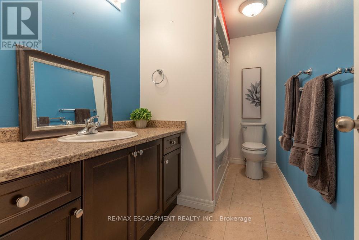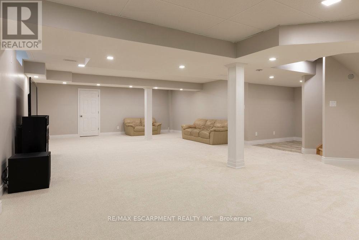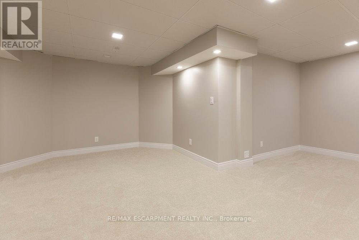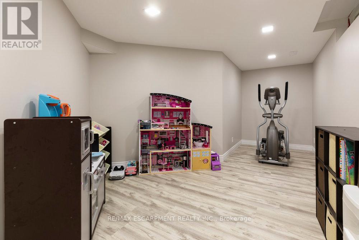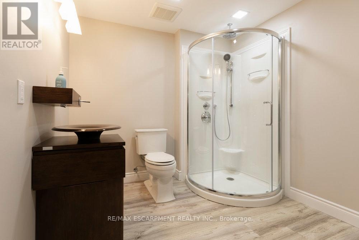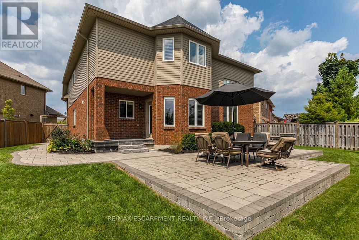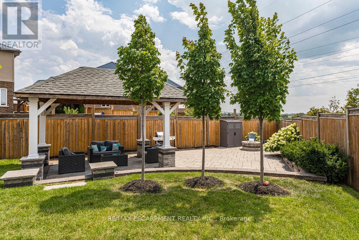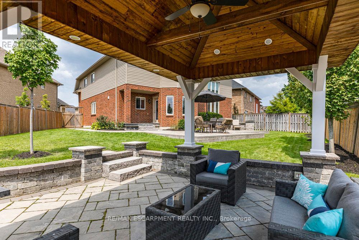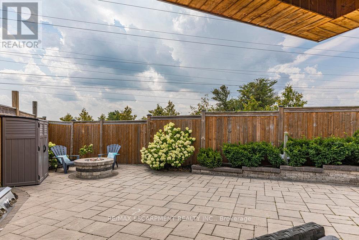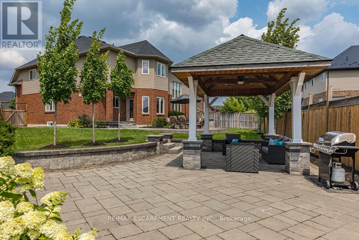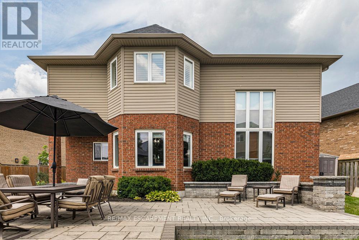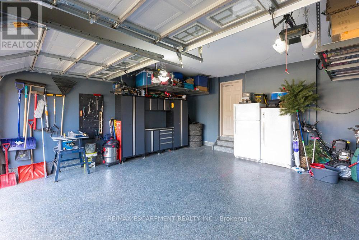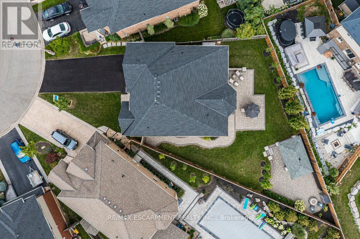4 Bedroom
5 Bathroom
Fireplace
Central Air Conditioning
Forced Air
$1,390,000
Must See! Premium pie shaped lot located in Summit Park in Upper Stoney Creek w/ in-law potential, 5-min walk to schools. 2-storey family home boasts high ceilings & hardwood floors w/over 4800sqft of living space! Off the foyer is the open concept living & dining area w/ an open staircase. Kitchen has new quartz countertop & backsplash. Family room offers 20 ceilings, new gas f/p w/ wainscoting. 4 spacious beds w/3 full baths & walk in closets. Guest bed/office has Wall bed w/ ensuite. Oversized primary bed offers views of the backyard, 2 w/i closets & ensuite. Lower level is fully reno'd w/ new 3pc bath. Recessed ceiling speakers throughout the home. Professionally landscaped back yard offers Gazebo, undermount LED lighting, outlets in Gazebo & in gardens, natural gas firepit & plenty of space. Gemstone lighting throughout front of house. Back patio behind the family room is reinforced for a hot tub or swim spa addition. The double car garage has Epoxy flooring & workshop.**** EXTRAS **** Interior Features: Auto Garage Door Remote(s) (id:46317)
Property Details
|
MLS® Number
|
X8140736 |
|
Property Type
|
Single Family |
|
Community Name
|
Stoney Creek Mountain |
|
Amenities Near By
|
Park, Public Transit, Schools |
|
Community Features
|
Community Centre |
|
Parking Space Total
|
4 |
Building
|
Bathroom Total
|
5 |
|
Bedrooms Above Ground
|
4 |
|
Bedrooms Total
|
4 |
|
Basement Development
|
Finished |
|
Basement Type
|
Full (finished) |
|
Construction Style Attachment
|
Detached |
|
Cooling Type
|
Central Air Conditioning |
|
Exterior Finish
|
Brick, Vinyl Siding |
|
Fireplace Present
|
Yes |
|
Heating Fuel
|
Natural Gas |
|
Heating Type
|
Forced Air |
|
Stories Total
|
2 |
|
Type
|
House |
Parking
Land
|
Acreage
|
No |
|
Land Amenities
|
Park, Public Transit, Schools |
|
Size Irregular
|
29.86 X 133.14 Ft ; 104.67x9.95x9.95x9.95x162.17x111.25 Ft |
|
Size Total Text
|
29.86 X 133.14 Ft ; 104.67x9.95x9.95x9.95x162.17x111.25 Ft |
Rooms
| Level |
Type |
Length |
Width |
Dimensions |
|
Second Level |
Primary Bedroom |
6.6 m |
6.96 m |
6.6 m x 6.96 m |
|
Second Level |
Bedroom |
5.87 m |
5.18 m |
5.87 m x 5.18 m |
|
Second Level |
Bedroom |
5 m |
3.56 m |
5 m x 3.56 m |
|
Second Level |
Bedroom |
4.27 m |
3.02 m |
4.27 m x 3.02 m |
|
Basement |
Recreational, Games Room |
11.84 m |
14.86 m |
11.84 m x 14.86 m |
|
Basement |
Utility Room |
3.1 m |
2.82 m |
3.1 m x 2.82 m |
|
Main Level |
Living Room |
4.47 m |
4.24 m |
4.47 m x 4.24 m |
|
Main Level |
Dining Room |
4.47 m |
4.27 m |
4.47 m x 4.27 m |
|
Main Level |
Kitchen |
5.18 m |
3.94 m |
5.18 m x 3.94 m |
|
Main Level |
Family Room |
5.64 m |
4.78 m |
5.64 m x 4.78 m |
|
Main Level |
Eating Area |
3.2 m |
5.26 m |
3.2 m x 5.26 m |
|
Main Level |
Laundry Room |
2.41 m |
2.46 m |
2.41 m x 2.46 m |
https://www.realtor.ca/real-estate/26621160/72-sundance-cres-hamilton-stoney-creek-mountain
RE/MAX ESCARPMENT REALTY INC.
(905) 304-3303
(905) 574-1450

