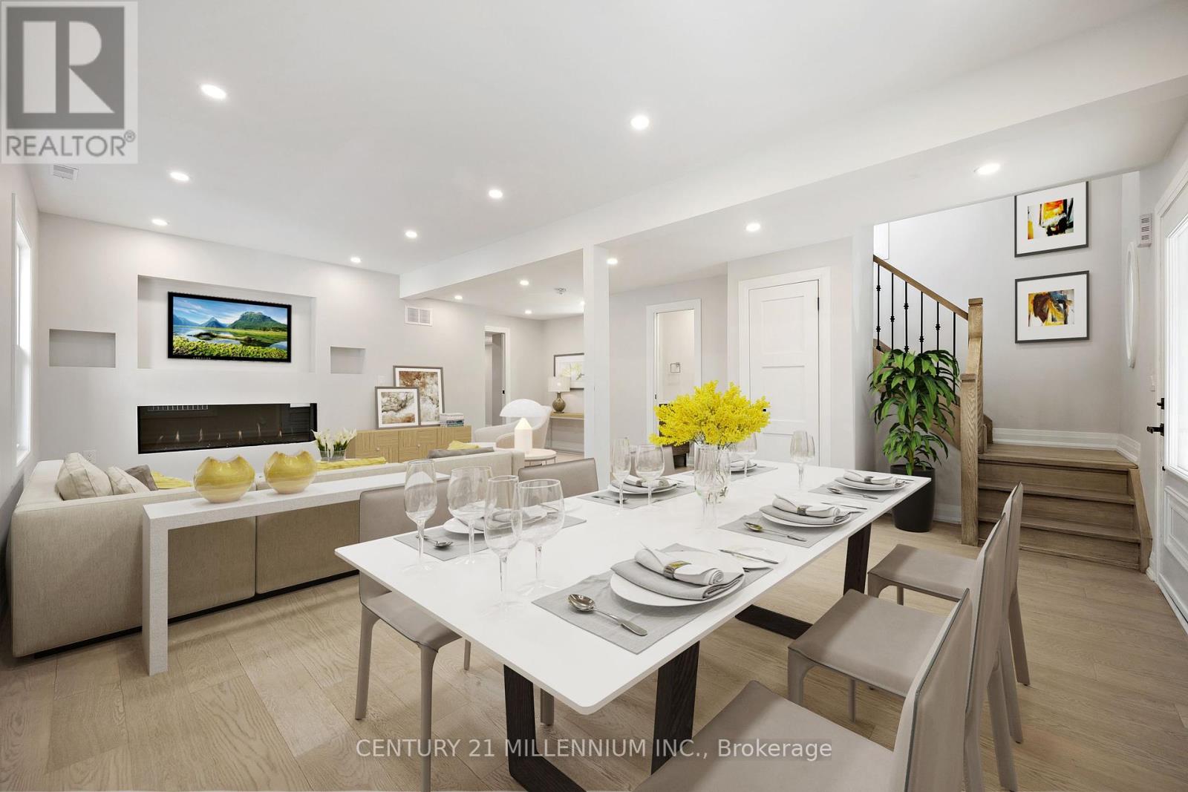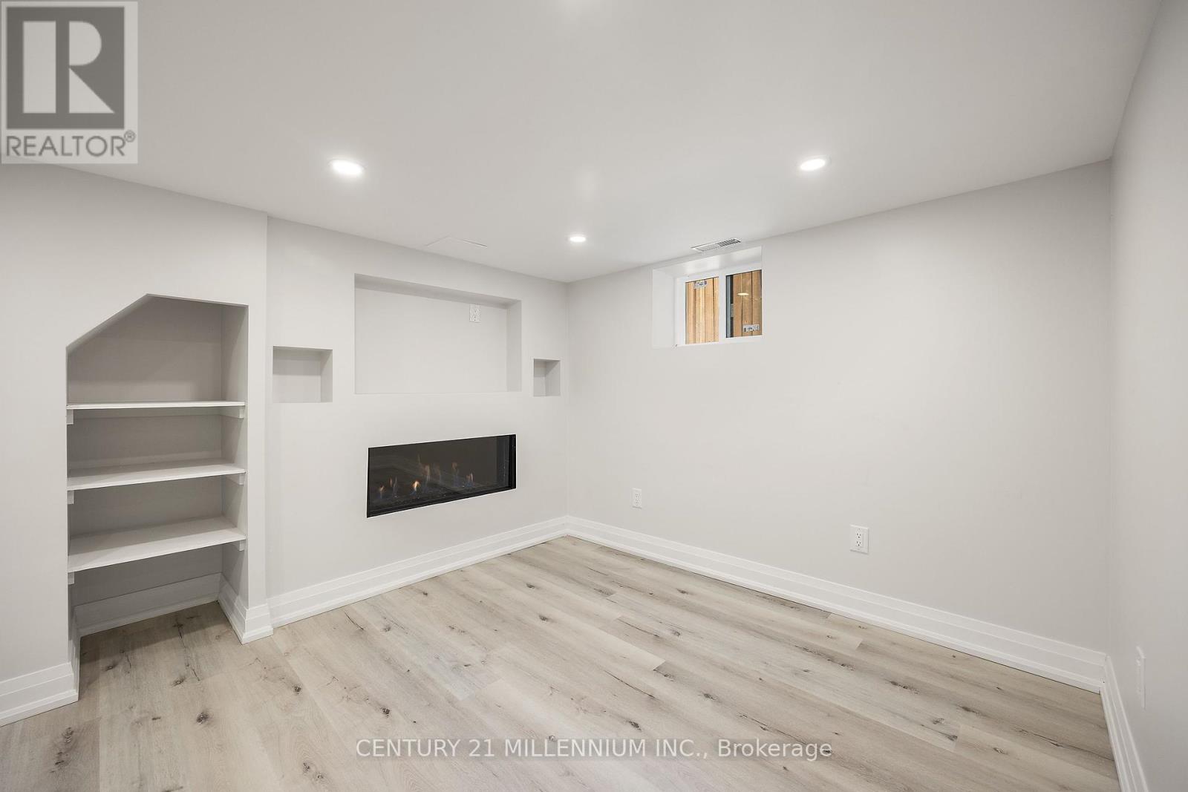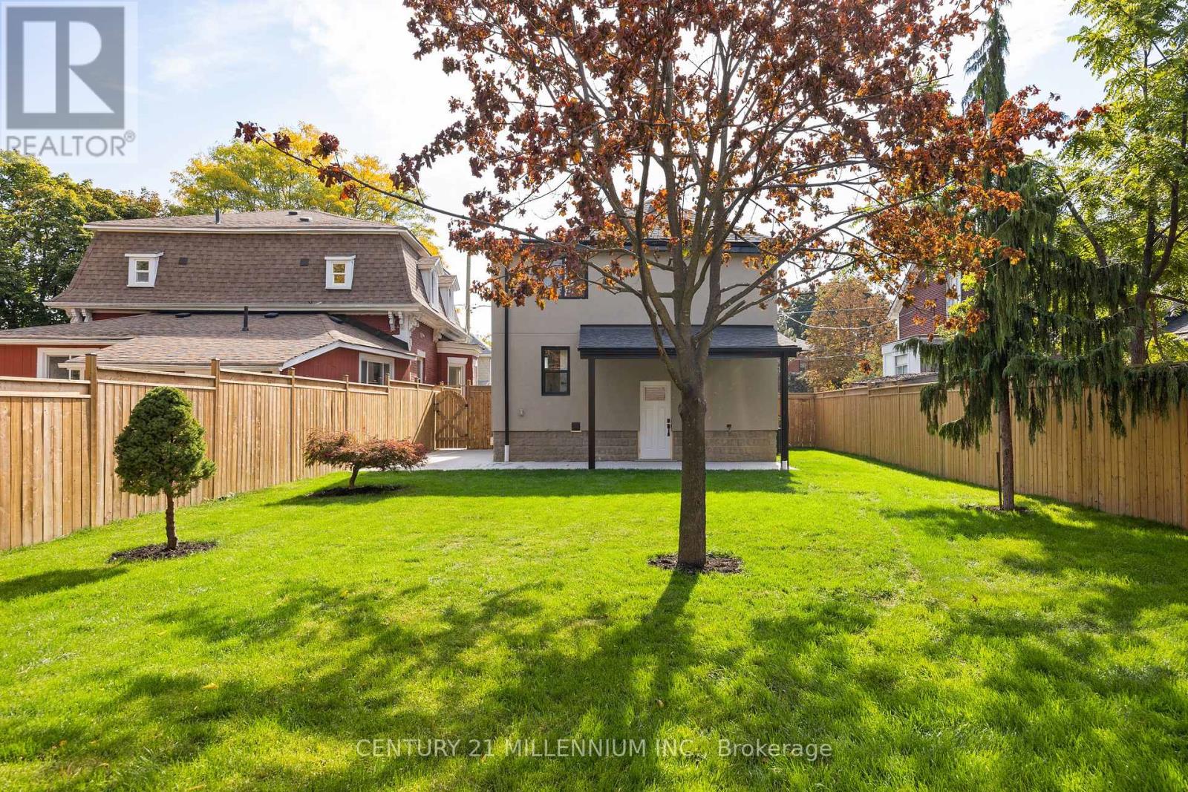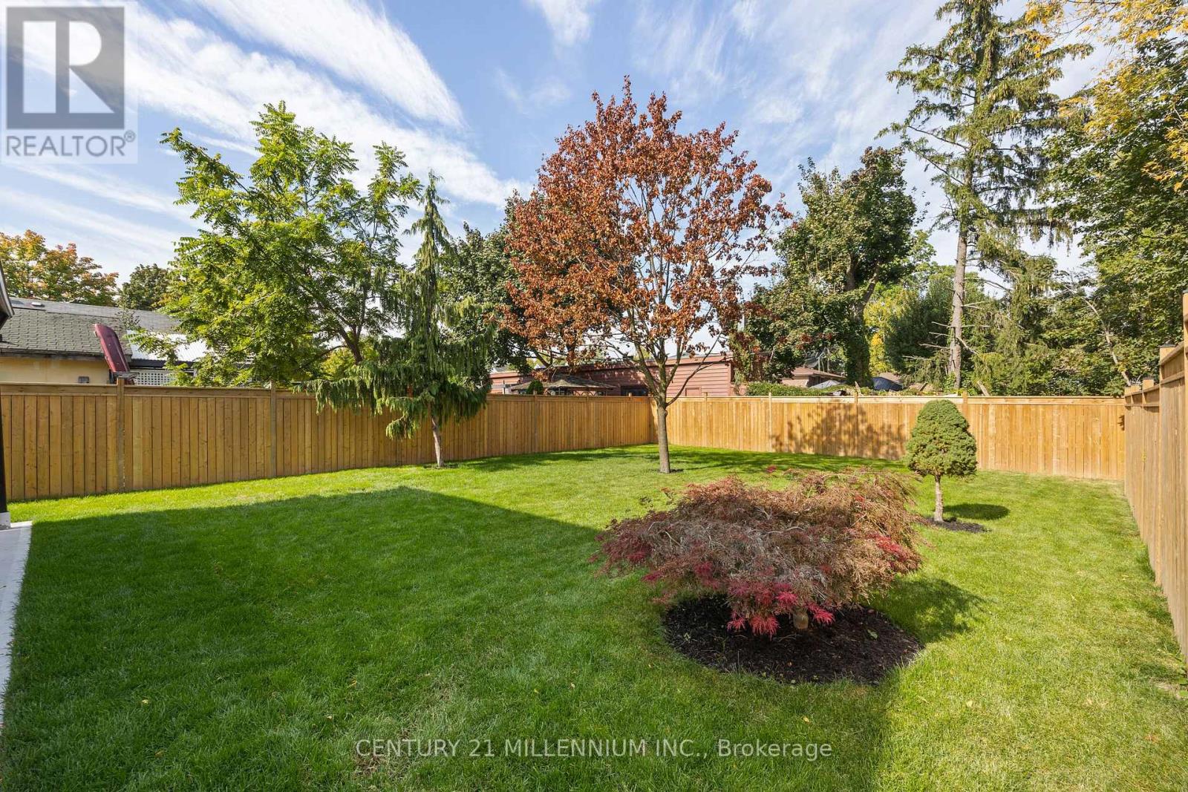72 Nelson St W Brampton, Ontario L6X 1C5
$1,350,000
LOCATION, LOCATION, LOCATION. Move out of your downtown condo & come & live in this charming elegant home steps from the GO/Via Rail Station. The large fenced lot is perfect for family relaxation, children & pets to play. It offers an open concept main floor living/dining room & features a striking 60"" linear modern gas fireplace as well as a well-equipped modern kitchen w/stainless steel appliances. Upstairs are 3 large bedrooms, family bath, including master bedroom w/en-suite bathroom & large capacity, laundry washer/dryer tower A versatile loft provides extra space for storage or play area. This multi generation home w/its own separate entrance has a finished basement, and offers a sunlit -bedroom, galley kitchen, 3-piece bath, & living/dining room with a 40"" linear modern gas fireplace, and full laundry. Just like new, but with rich history this house is move-in ready. Over $800K spent for this total professionally renovated home.**** EXTRAS **** This neighbourhood proudly stands nestled in 1 of 5 of the oldest & highly coveted areas of downtown Brampton. Close to schools & minutes to walk to parks, restaurants & shops; close to highways & airport. (id:46317)
Property Details
| MLS® Number | W7044364 |
| Property Type | Single Family |
| Community Name | Downtown Brampton |
| Amenities Near By | Hospital, Park, Public Transit |
| Parking Space Total | 3 |
Building
| Bathroom Total | 4 |
| Bedrooms Above Ground | 3 |
| Bedrooms Below Ground | 1 |
| Bedrooms Total | 4 |
| Basement Features | Apartment In Basement, Separate Entrance |
| Basement Type | N/a |
| Construction Style Attachment | Detached |
| Cooling Type | Central Air Conditioning |
| Exterior Finish | Stone, Stucco |
| Fireplace Present | Yes |
| Heating Fuel | Natural Gas |
| Heating Type | Forced Air |
| Stories Total | 2 |
| Type | House |
Land
| Acreage | No |
| Land Amenities | Hospital, Park, Public Transit |
| Size Irregular | 45 X 135 Ft |
| Size Total Text | 45 X 135 Ft |
Rooms
| Level | Type | Length | Width | Dimensions |
|---|---|---|---|---|
| Second Level | Primary Bedroom | 3.89 m | 3.12 m | 3.89 m x 3.12 m |
| Second Level | Bedroom | 2.87 m | 3.12 m | 2.87 m x 3.12 m |
| Second Level | Bedroom 2 | 3.56 m | 3.12 m | 3.56 m x 3.12 m |
| Second Level | Bathroom | Measurements not available | ||
| Second Level | Laundry Room | Measurements not available | ||
| Basement | Living Room | 5.64 m | 2.78 m | 5.64 m x 2.78 m |
| Basement | Kitchen | 1.42 m | 5.79 m | 1.42 m x 5.79 m |
| Basement | Bedroom 3 | 2.06 m | 4.37 m | 2.06 m x 4.37 m |
| Main Level | Kitchen | 4.67 m | 2.9 m | 4.67 m x 2.9 m |
| Main Level | Living Room | 6.71 m | 3.33 m | 6.71 m x 3.33 m |
| Main Level | Bathroom | Measurements not available | ||
| Upper Level | Loft | 5.54 m | 5.03 m | 5.54 m x 5.03 m |
https://www.realtor.ca/real-estate/26119744/72-nelson-st-w-brampton-downtown-brampton
Broker
(705) 445-5640
41b Hurontario Street
Collingwood, Ontario L9T 2L7
(705) 445-5640
(705) 445-7810
www.c21m.ca/
Interested?
Contact us for more information










































