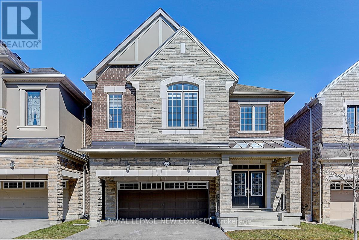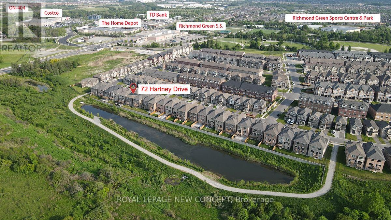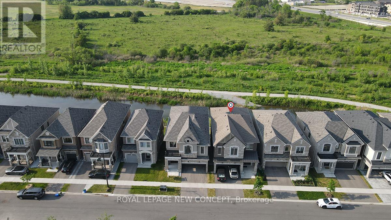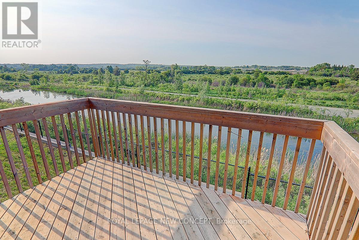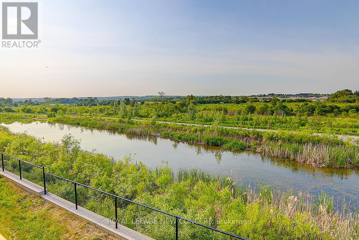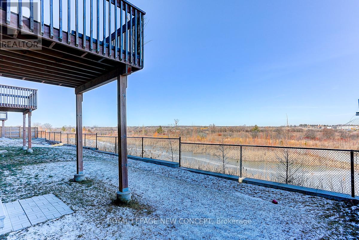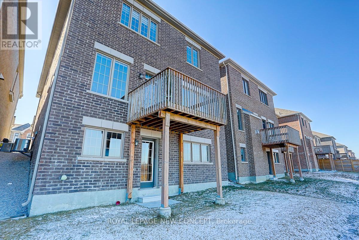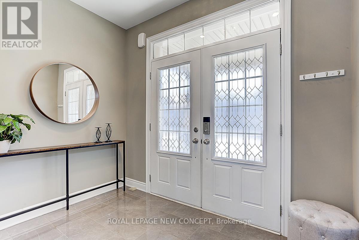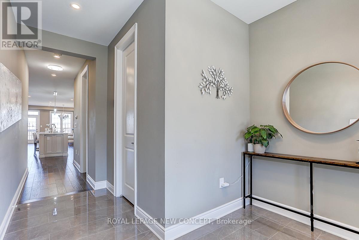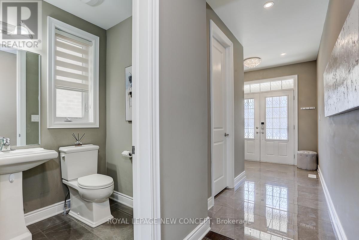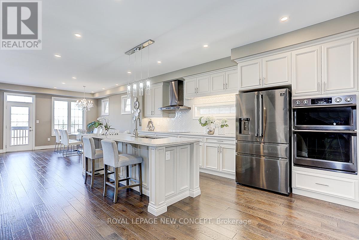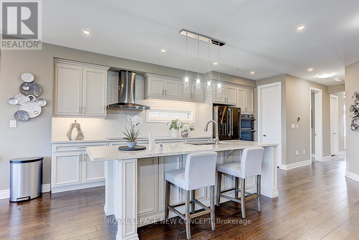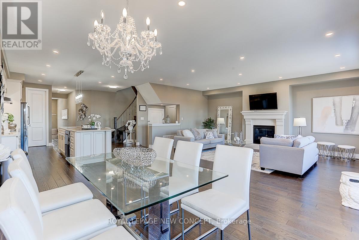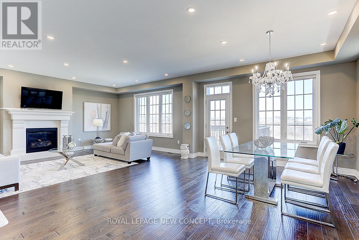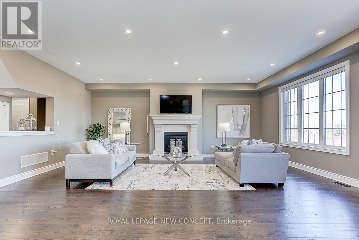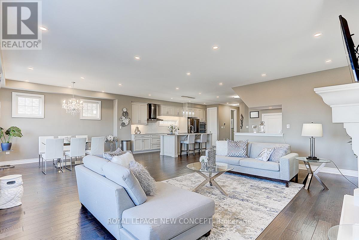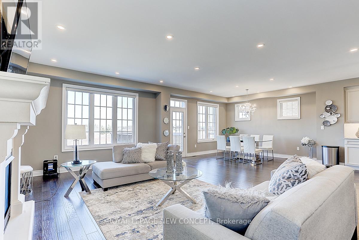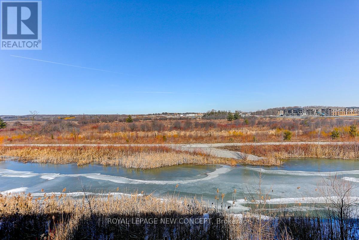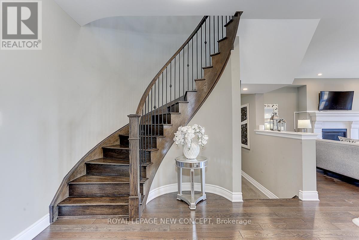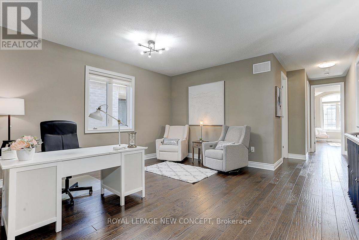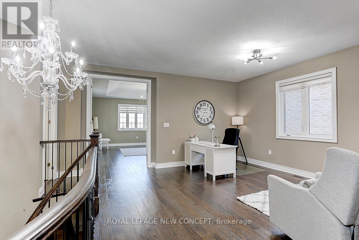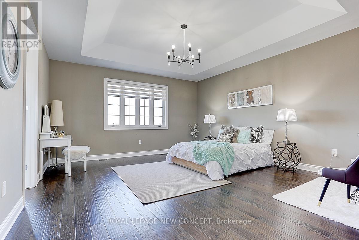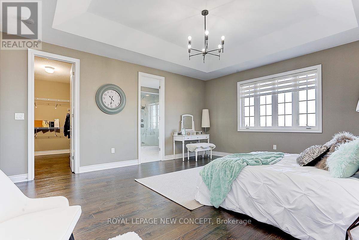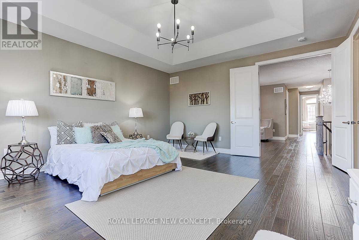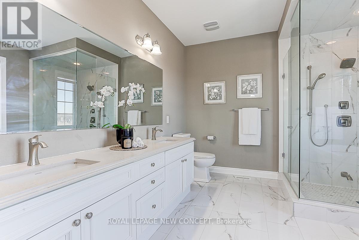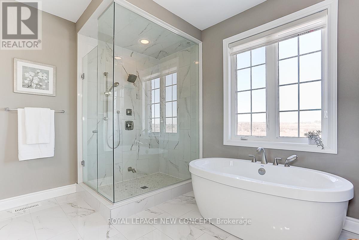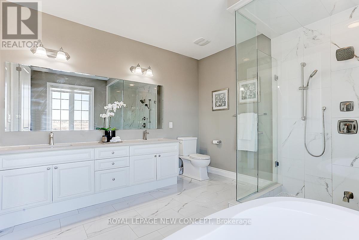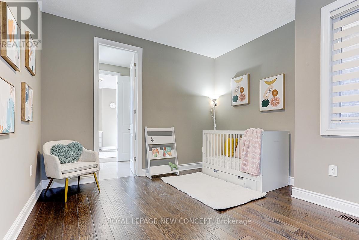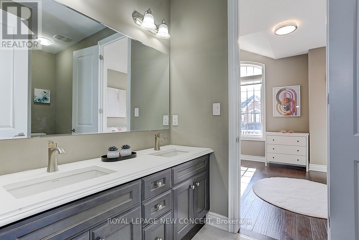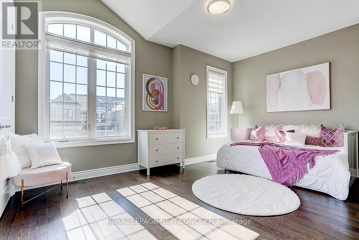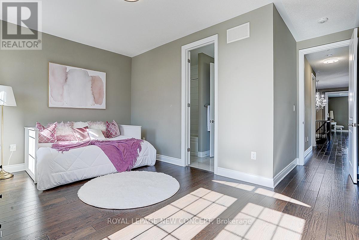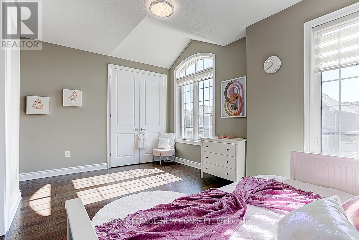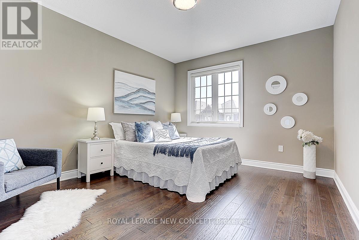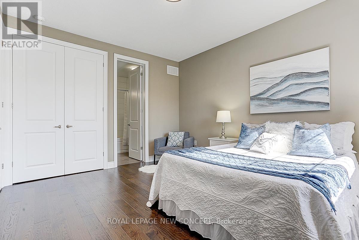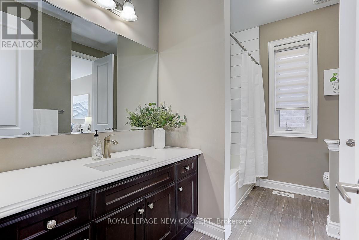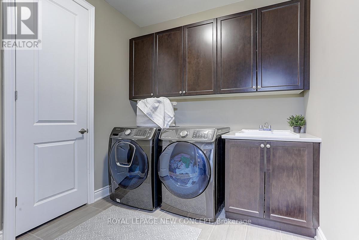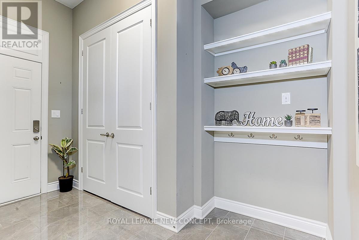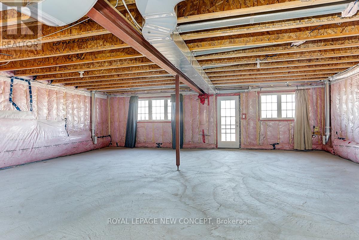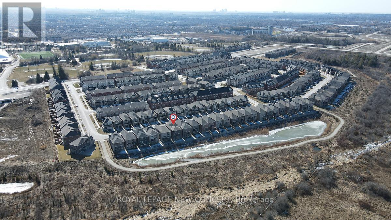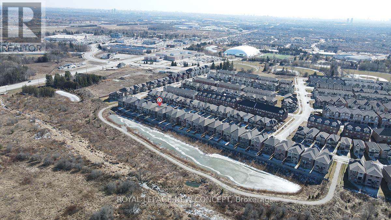72 Hartney Dr Richmond Hill, Ontario L4S 0J9
$2,499,000
A Rarely Found Gem In Richmond Green W/4 Bdrm. 3145 Sqft ""The Yarmouth"" Model & W/O Home Built By ""Mattamy"" Premium Lot Facing Greenbelt/Conservation Area. Luxury Upgrades: Tray Ceiling In Prm Bdrm. Gas Fireplace, W/O, Double Sink, Rough In 3-Piece Washrms In Walk-Out Basement, Cold Cellar, Hardwood Floor Through-Out Full House. Ceasarstone Countertop, Royal Premium Kitchen W Valance Light. Cast Stone Mantle Fireplace, The Open Concept Kitchen Overlooks The Fantastic Greenbelt, Porcelain Tiles, Mud Room, Upg Wall Paint Whole House. Next To Richmond Green Secondary School & Sports Complex.**** EXTRAS **** Black S/S Samsung Appliances: Fridge, Induction Cooktop, Microwave Combination Wall Oven, Dishwasher, Chimney Rangehood, Samsung Washer & Dryer, All Zebra Blinds, All Elfs & Pot Lights (id:46317)
Property Details
| MLS® Number | N8106446 |
| Property Type | Single Family |
| Community Name | Rural Richmond Hill |
| Amenities Near By | Park, Public Transit |
| Community Features | Community Centre |
| Features | Conservation/green Belt |
| Parking Space Total | 4 |
Building
| Bathroom Total | 4 |
| Bedrooms Above Ground | 4 |
| Bedrooms Total | 4 |
| Basement Development | Unfinished |
| Basement Features | Walk Out |
| Basement Type | N/a (unfinished) |
| Construction Style Attachment | Detached |
| Cooling Type | Central Air Conditioning |
| Exterior Finish | Brick, Stone |
| Fireplace Present | Yes |
| Heating Fuel | Natural Gas |
| Heating Type | Forced Air |
| Stories Total | 2 |
| Type | House |
Parking
| Attached Garage |
Land
| Acreage | No |
| Land Amenities | Park, Public Transit |
| Size Irregular | 36.08 X 98.45 Ft |
| Size Total Text | 36.08 X 98.45 Ft |
Rooms
| Level | Type | Length | Width | Dimensions |
|---|---|---|---|---|
| Second Level | Primary Bedroom | 4.87 m | 5.48 m | 4.87 m x 5.48 m |
| Second Level | Bedroom 2 | 3.55 m | 3.65 m | 3.55 m x 3.65 m |
| Second Level | Bedroom 3 | 4.77 m | 3.4 m | 4.77 m x 3.4 m |
| Second Level | Bedroom 4 | 3.65 m | 4.31 m | 3.65 m x 4.31 m |
| Second Level | Loft | 4.41 m | 4.41 m | 4.41 m x 4.41 m |
| Ground Level | Dining Room | 3.98 m | 4.57 m | 3.98 m x 4.57 m |
| Ground Level | Kitchen | 4.21 m | 5.7 m | 4.21 m x 5.7 m |
| Ground Level | Great Room | 4.57 m | 6.5 m | 4.57 m x 6.5 m |
https://www.realtor.ca/real-estate/26571503/72-hartney-dr-richmond-hill-rural-richmond-hill
Salesperson
(416) 223-3535

6321 Yonge Street
Toronto, Ontario M2M 3X7
(416) 223-3535
(416) 792-5835
Interested?
Contact us for more information

