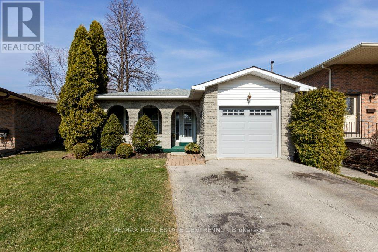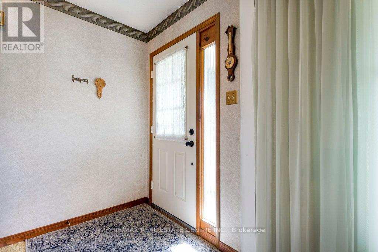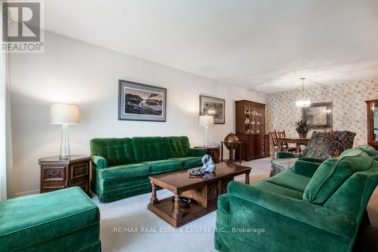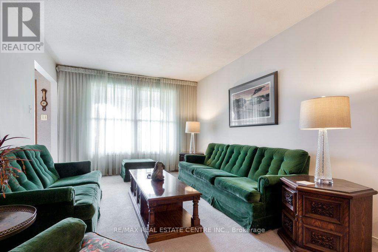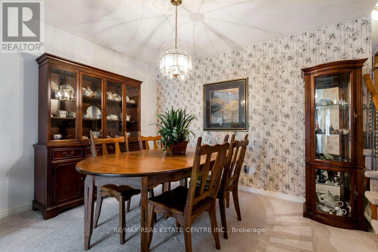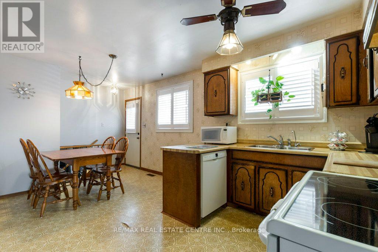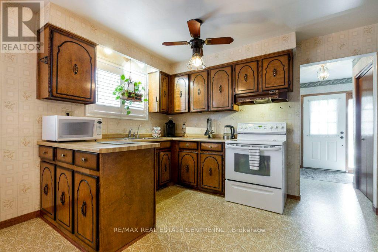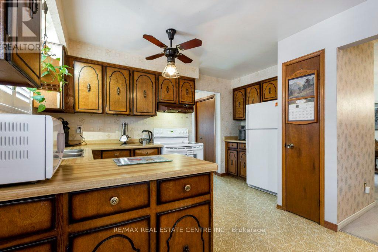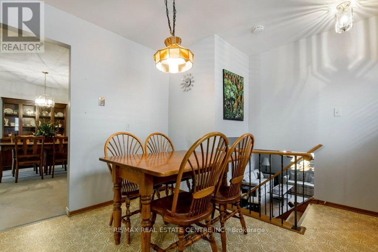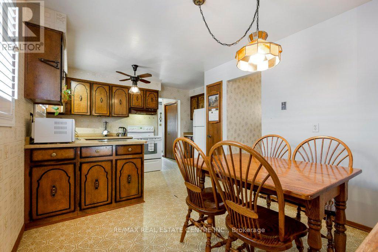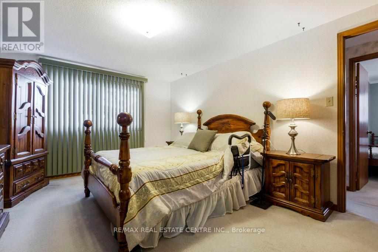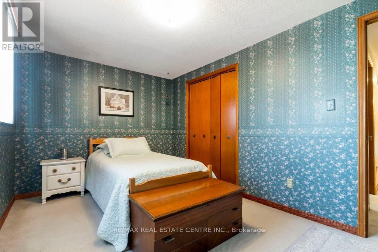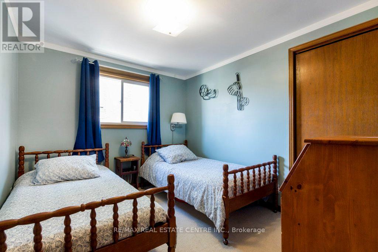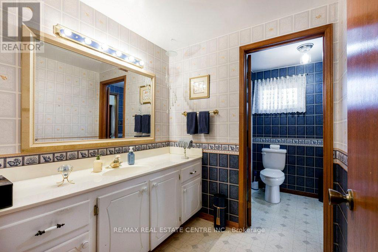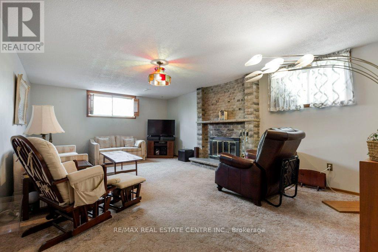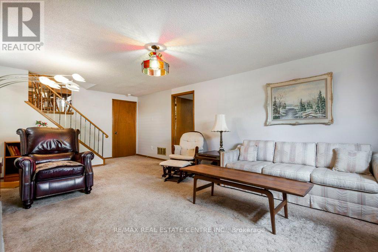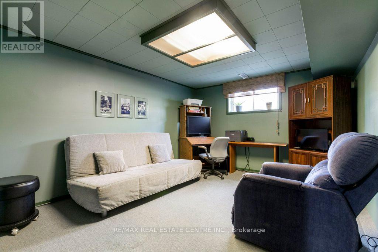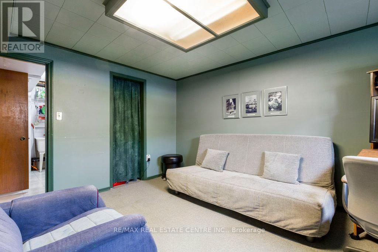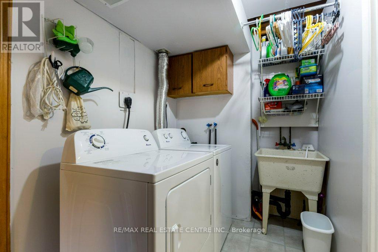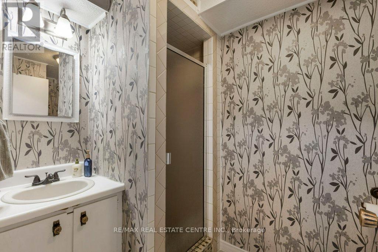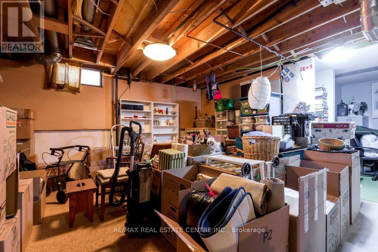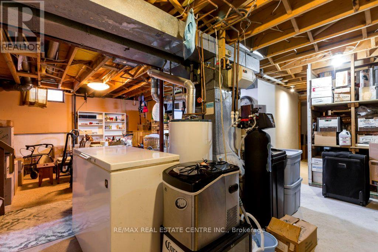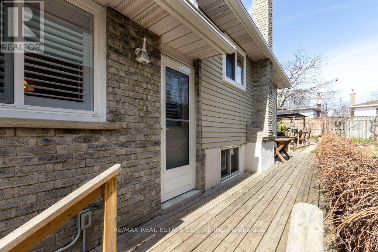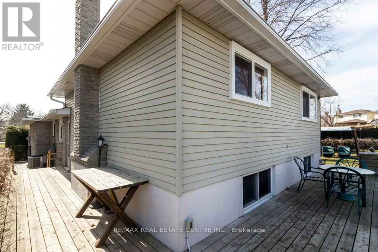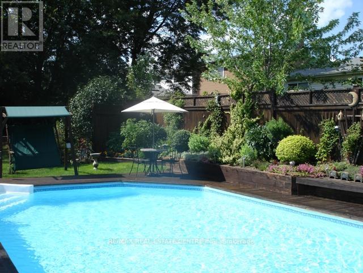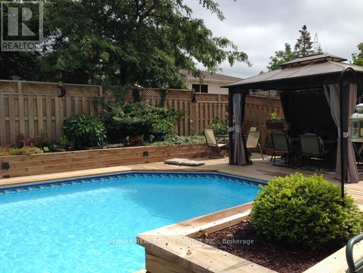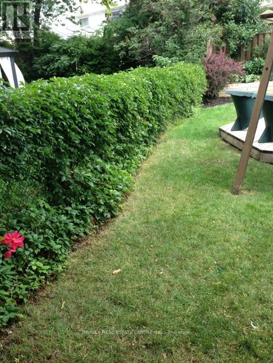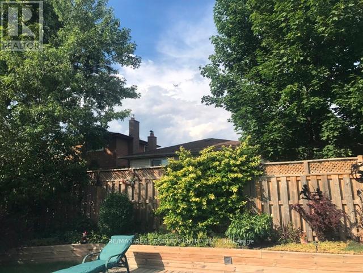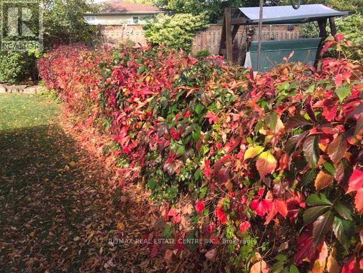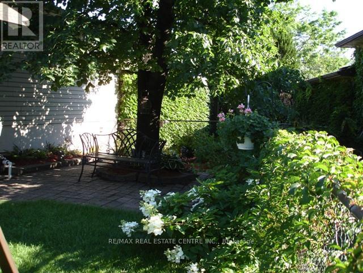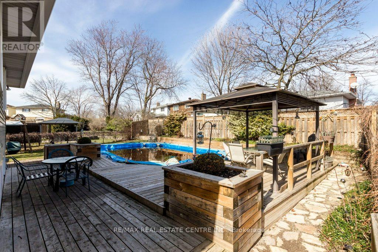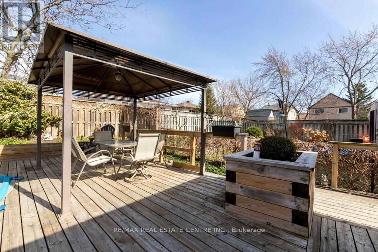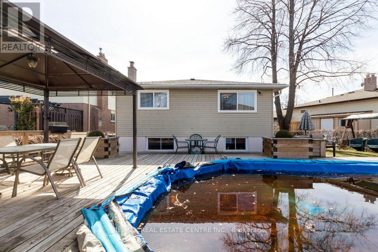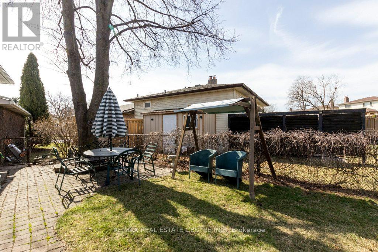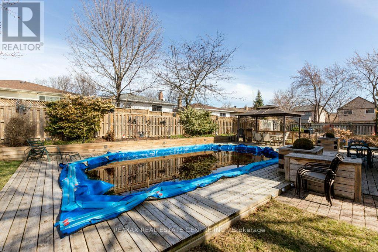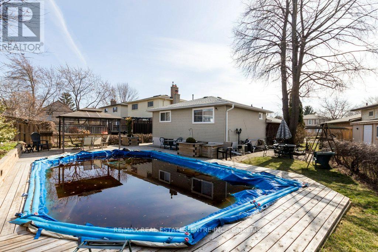715 Coulson Ave Milton, Ontario L9T 4J3
$1,100,000
Spacious layout, versatile floor plan, and gorgeous backyard! The upper level has 3 large bedrooms; the primary features a spacious semi-ensuite that could easily be convertible into two full baths. The lower level, with a side entrance, offers potential for an in-law suite & currently features a family room, bedroom, laundry, and a 3-piece bath. The basement provides extra storage or expansion space. Recent backyard updates include: new pool liner, sienna deck, raised garden boxes, gazebo / electrical connection, gas connection for heater & updated electrical in '16, pool heater '20, and Sand Filter '23. Other updates: chimney cap '24, Leaf Guard Eavestrough System, garage door and opener, water softener, RO drinking water system '19, roof with 50 year warranty '17, rebuilt furnace & new AC '15. Located within walking distance to schools, parks, shopping, dining and recreational facilities. With close proximity to major highways, Go station and public transit, commuting is a breeze! ** This is a linked property.** (id:46317)
Property Details
| MLS® Number | W8143304 |
| Property Type | Single Family |
| Community Name | Timberlea |
| Amenities Near By | Park, Public Transit, Schools |
| Community Features | Community Centre |
| Parking Space Total | 5 |
| Pool Type | Inground Pool |
Building
| Bathroom Total | 2 |
| Bedrooms Above Ground | 3 |
| Bedrooms Below Ground | 1 |
| Bedrooms Total | 4 |
| Basement Development | Partially Finished |
| Basement Type | N/a (partially Finished) |
| Construction Style Attachment | Detached |
| Construction Style Split Level | Backsplit |
| Cooling Type | Central Air Conditioning |
| Exterior Finish | Aluminum Siding, Brick |
| Fireplace Present | Yes |
| Heating Fuel | Natural Gas |
| Heating Type | Forced Air |
| Type | House |
Parking
| Attached Garage |
Land
| Acreage | No |
| Land Amenities | Park, Public Transit, Schools |
| Size Irregular | 33.11 X 122.05 Ft ; Pie 30 Ft X 137 Ft X63 Ft X 122 Ft |
| Size Total Text | 33.11 X 122.05 Ft ; Pie 30 Ft X 137 Ft X63 Ft X 122 Ft |
Rooms
| Level | Type | Length | Width | Dimensions |
|---|---|---|---|---|
| Basement | Other | Measurements not available | ||
| Lower Level | Family Room | 7.12 m | 4.02 m | 7.12 m x 4.02 m |
| Lower Level | Bedroom 4 | 4.09 m | 3.29 m | 4.09 m x 3.29 m |
| Lower Level | Laundry Room | 2.84 m | 1.68 m | 2.84 m x 1.68 m |
| Main Level | Living Room | 3.26 m | 5.26 m | 3.26 m x 5.26 m |
| Main Level | Dining Room | 4.44 m | 2.33 m | 4.44 m x 2.33 m |
| Main Level | Kitchen | 4.15 m | 2.39 m | 4.15 m x 2.39 m |
| Main Level | Eating Area | 3.02 m | 3.44 m | 3.02 m x 3.44 m |
| Upper Level | Primary Bedroom | 3.49 m | 4.54 m | 3.49 m x 4.54 m |
| Upper Level | Bedroom 2 | 4.15 m | 2.71 m | 4.15 m x 2.71 m |
| Upper Level | Bedroom 3 | 3.1 m | 2.69 m | 3.1 m x 2.69 m |
Utilities
| Sewer | Installed |
| Natural Gas | Installed |
| Electricity | Installed |
| Cable | Installed |
https://www.realtor.ca/real-estate/26624367/715-coulson-ave-milton-timberlea
Salesperson
(905) 878-7777
(416) 417-3175

345 Steeles Ave East
Milton, Ontario L9T 3G6
(905) 878-7777
(905) 878-7029
Interested?
Contact us for more information

