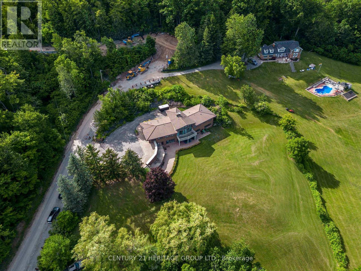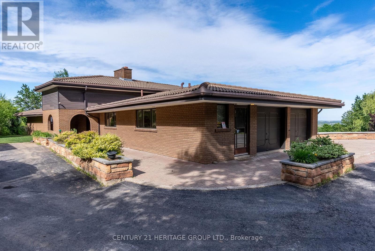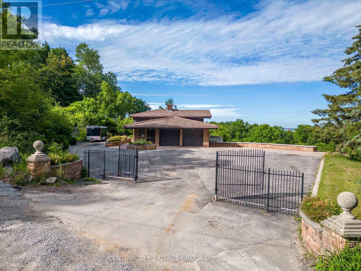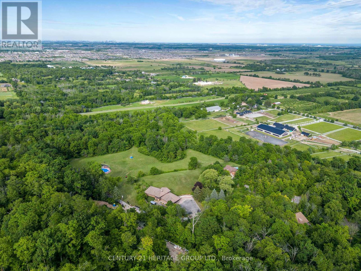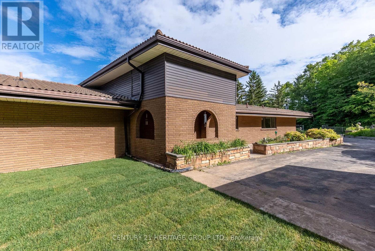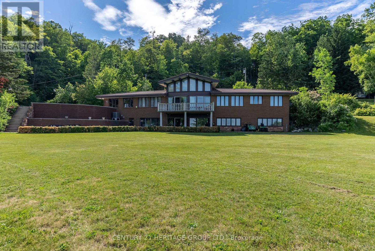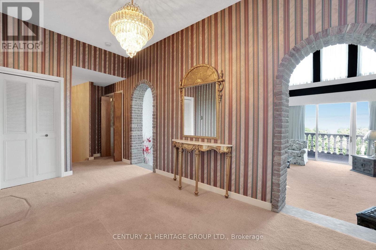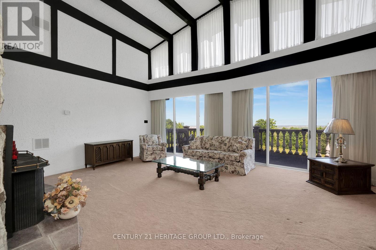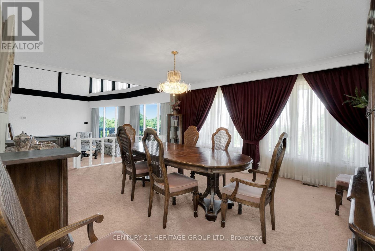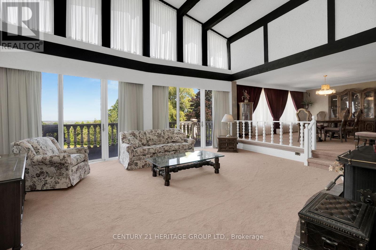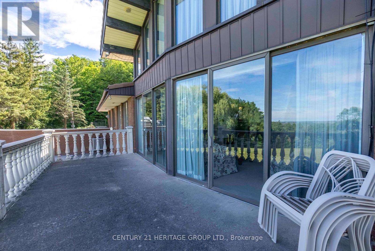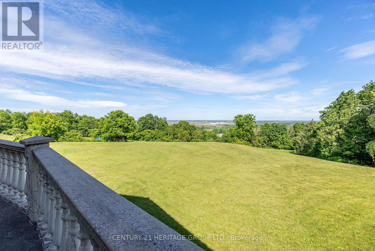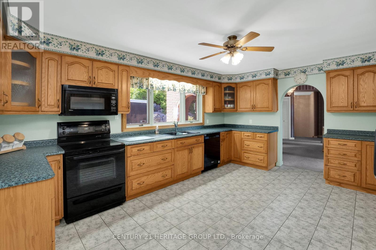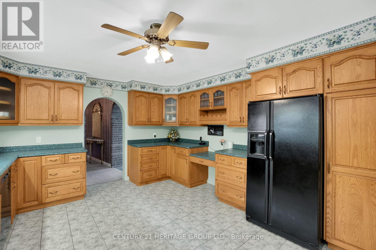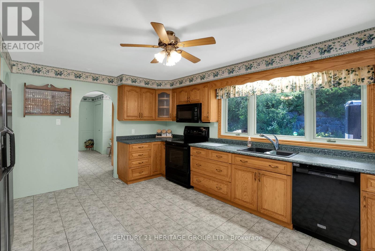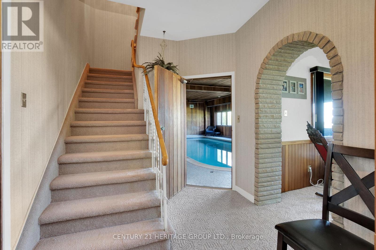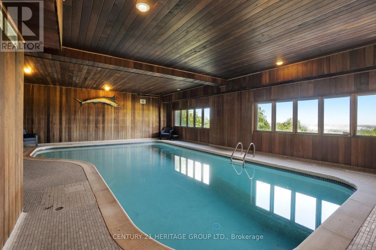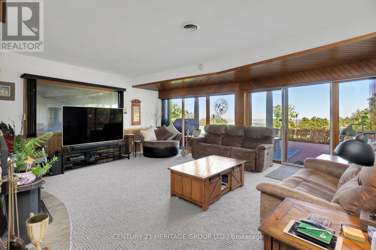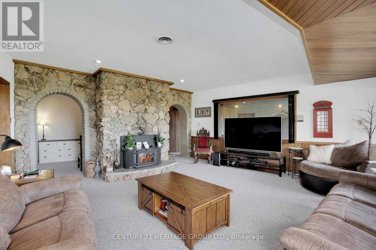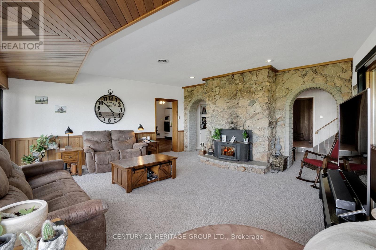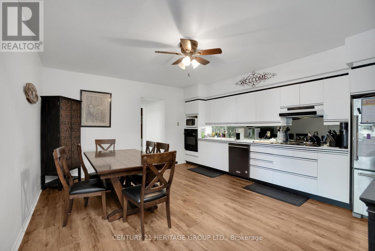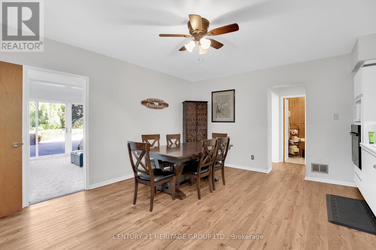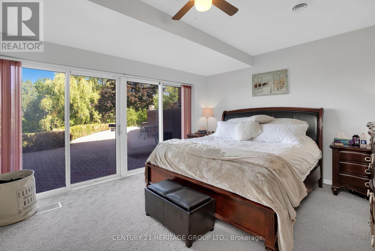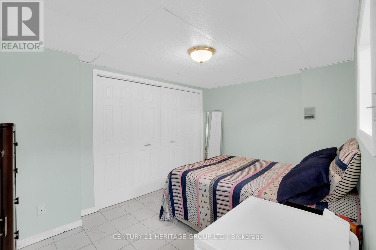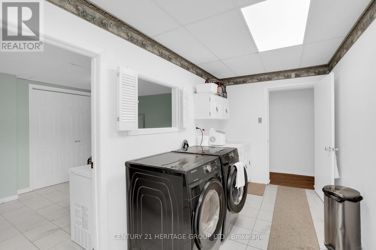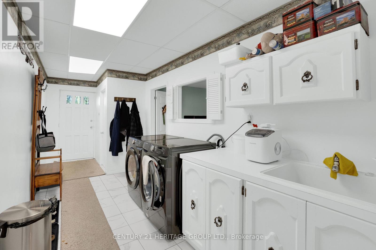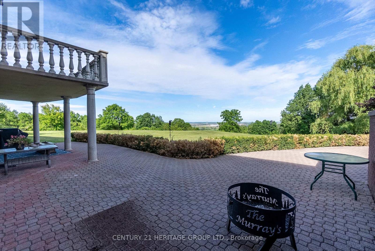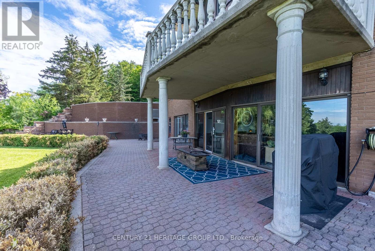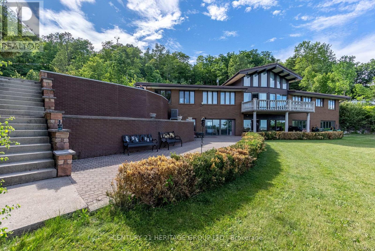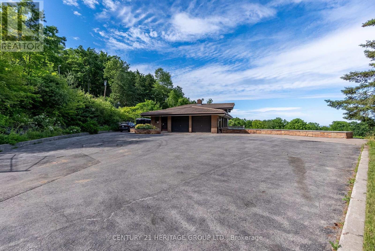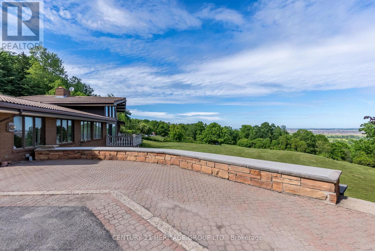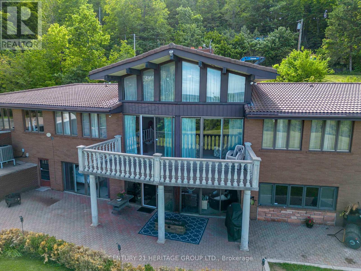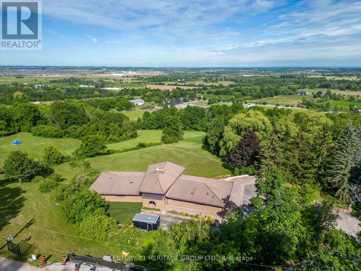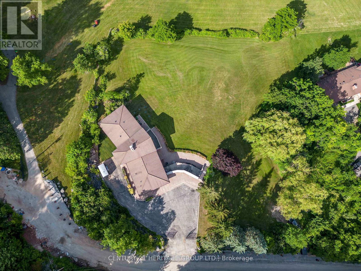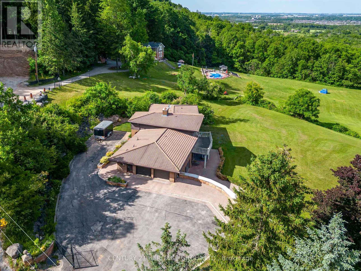7139 Appleby Line Milton, Ontario L9T 2Y1
$3,699,800
Team Tiger Is Proud To Present 7139 Appleby Line In Milton. A breathtgaking Property that Offers A Once In A Lifetime Opportunity To Live In Your Own Private Oasis. On The Niagara Escarpment. With Approx. 6000SqFt Of Open Concept Luxury Living Space On Close To 2 Acres Of Land. Natural Light Cascades Into The Entire Estate Through The Oversized Soaring Windows In The 2 Storey Great Room. With Spectacular Panoramic Views Of The Toronto Skyline. Finished Walkout Basement With A Second Full Kitchen and Custom Indoor Pool. Parking Space For Atleast 8 Cars In The Driveway. A Home That Is Built To Last Made Out of Steel And Concrete Construction. Resort Living Just 5 Minutes From Town. Do Not Miss This Rare Find Amongst Nature's Ultimate Setting. (id:46317)
Property Details
| MLS® Number | W8125402 |
| Property Type | Single Family |
| Community Name | Nelson |
| Parking Space Total | 11 |
| Pool Type | Indoor Pool |
Building
| Bathroom Total | 5 |
| Bedrooms Above Ground | 4 |
| Bedrooms Below Ground | 2 |
| Bedrooms Total | 6 |
| Architectural Style | Bungalow |
| Basement Development | Finished |
| Basement Features | Walk Out |
| Basement Type | N/a (finished) |
| Construction Style Attachment | Detached |
| Cooling Type | Central Air Conditioning |
| Exterior Finish | Brick, Stone |
| Fireplace Present | Yes |
| Heating Fuel | Electric |
| Heating Type | Forced Air |
| Stories Total | 1 |
| Type | House |
Parking
| Garage |
Land
| Acreage | No |
| Sewer | Septic System |
| Size Irregular | 360 X 298 Ft |
| Size Total Text | 360 X 298 Ft |
Rooms
| Level | Type | Length | Width | Dimensions |
|---|---|---|---|---|
| Lower Level | Family Room | 6.18 m | 5.02 m | 6.18 m x 5.02 m |
| Lower Level | Kitchen | 5.18 m | 4.59 m | 5.18 m x 4.59 m |
| Lower Level | Bedroom 5 | 4.37 m | 3.88 m | 4.37 m x 3.88 m |
| Lower Level | Bedroom | 4.24 m | 1.68 m | 4.24 m x 1.68 m |
| Main Level | Kitchen | 4.93 m | 3.49 m | 4.93 m x 3.49 m |
| Main Level | Living Room | 6.03 m | 5.92 m | 6.03 m x 5.92 m |
| Main Level | Dining Room | 5.33 m | 4.69 m | 5.33 m x 4.69 m |
| Main Level | Primary Bedroom | 4.54 m | 4.36 m | 4.54 m x 4.36 m |
| Main Level | Bedroom 2 | 3.25 m | 3.15 m | 3.25 m x 3.15 m |
| Main Level | Bedroom 3 | 3.25 m | 3.02 m | 3.25 m x 3.02 m |
| Main Level | Bedroom 4 | 3.51 m | 3.02 m | 3.51 m x 3.02 m |
https://www.realtor.ca/real-estate/26598808/7139-appleby-line-milton-nelson

11160 Yonge St # 3 & 7
Richmond Hill, Ontario L4S 1H5
(905) 883-8300
(905) 883-8301
www.homesbyheritage.ca
Interested?
Contact us for more information

