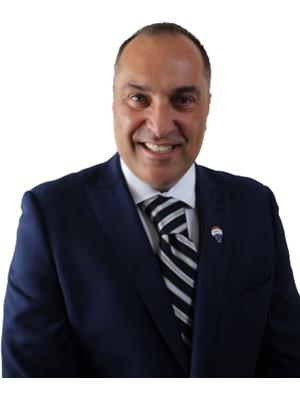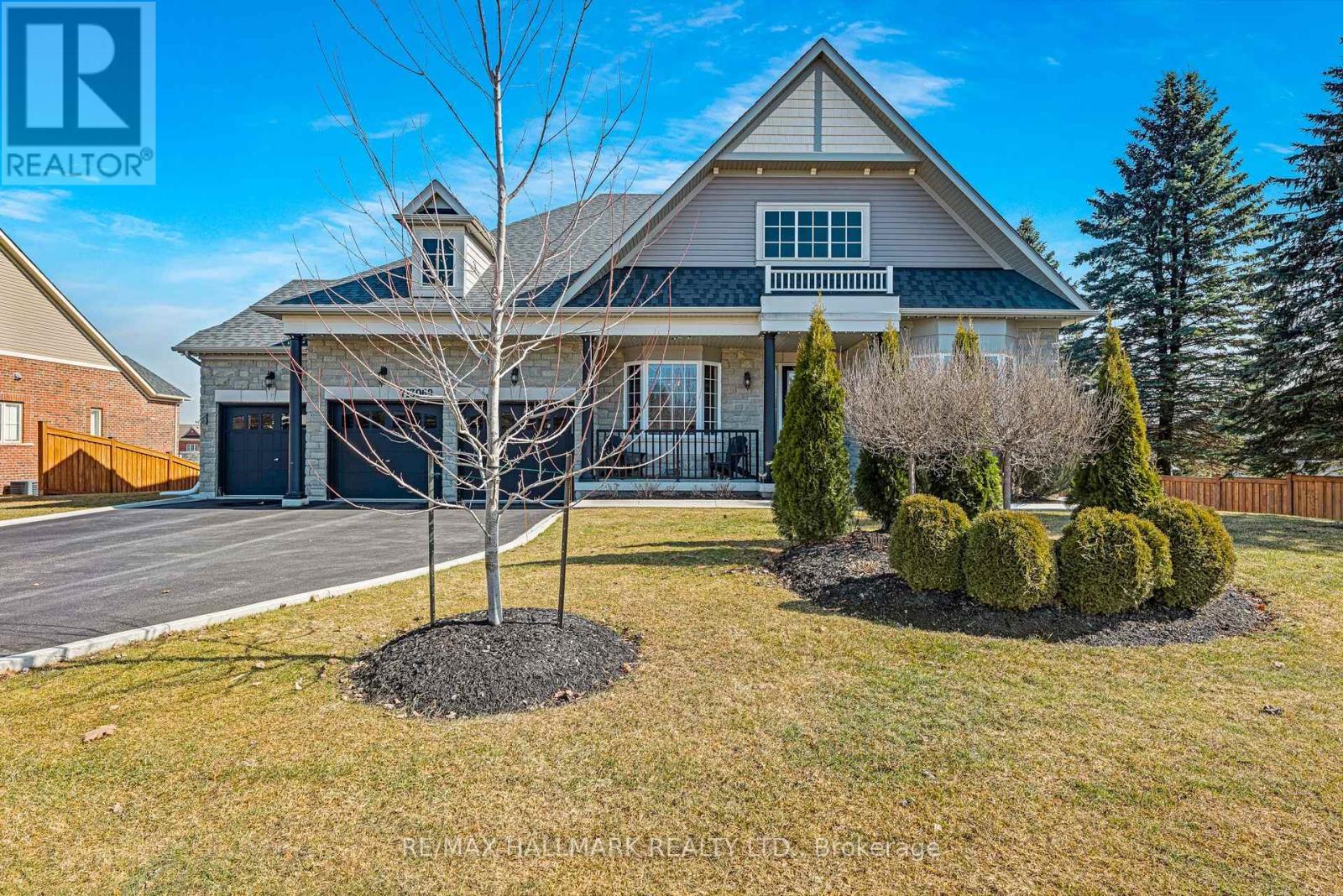713069 1st Line Ehs Mono, Ontario L9W 6W7
$2,000,000
*Wow*Absolutely Stunning Custom Built Bungalow On A Premium Lot Almost 1 Acre With Walkout Basement*Breathtaking Curb Appeal With 3 Car Garage, Stone Exterior, Long Driveway, Covered Front Loggia & Manicured Lawns*Over 3000 Sq Ft Of Distinguished Luxury Living*Fantastic Open Concept Design Perfect For Entertaining Family & Friends*Bright & Airy Ambiance With 10 Ft Ceilings, Porcelain Tiles & Hickory Hardwood Floors*Gorgeous Gourmet Chef Inspired Kitchen With Quartz Counters, Custom Backsplash, Stainless Steel Appliances, Center Island, Breakfast Bar, Mouldings, Valance Lighting, Butlery & Walkout Balcony*Amazing Master Retreat With His & Hers Walk-In Closets, 5 Pc Bath, Double Vanities, Soaker Tub & Glass Shower*Professionally Finishes Walkout Basement With Large Recreation Room, Bedroom, 3 Pc Bath & Escape To Your Private Fenced Oasis Backyard*Enjoy Warm & Cozy Nights Roasting Marshmallows & Stargazing Outdoors By The Bonfire*Total Privacy*Put This Beauty On Your Must-See List Today!***** EXTRAS **** *Your Custom Luxury Dream Home Is Here!*Premium Lot Over 1 Acre*3 Car Garage*Walkout Basement*Gas Fireplace, Stone Mantel*Close To All Amenities: Schools, Parks, Nature Trails & Walking Distance To Orangeville Conservation Area* (id:46317)
Property Details
| MLS® Number | X8118666 |
| Property Type | Single Family |
| Community Name | Rural Mono |
| Amenities Near By | Park, Schools |
| Community Features | Community Centre |
| Features | Conservation/green Belt |
| Parking Space Total | 9 |
Building
| Bathroom Total | 4 |
| Bedrooms Above Ground | 3 |
| Bedrooms Below Ground | 1 |
| Bedrooms Total | 4 |
| Architectural Style | Bungalow |
| Basement Development | Finished |
| Basement Features | Walk Out |
| Basement Type | N/a (finished) |
| Construction Style Attachment | Detached |
| Cooling Type | Central Air Conditioning |
| Exterior Finish | Brick, Stone |
| Fireplace Present | Yes |
| Heating Fuel | Natural Gas |
| Heating Type | Forced Air |
| Stories Total | 1 |
| Type | House |
Parking
| Attached Garage |
Land
| Acreage | No |
| Land Amenities | Park, Schools |
| Size Irregular | 120.03 X 174.96 Ft |
| Size Total Text | 120.03 X 174.96 Ft |
Rooms
| Level | Type | Length | Width | Dimensions |
|---|---|---|---|---|
| Basement | Bedroom 4 | Measurements not available | ||
| Basement | Recreational, Games Room | Measurements not available | ||
| Basement | Media | Measurements not available | ||
| Main Level | Family Room | 6.7 m | 5.42 m | 6.7 m x 5.42 m |
| Main Level | Dining Room | 3.65 m | 5.18 m | 3.65 m x 5.18 m |
| Main Level | Kitchen | 3.59 m | 4.45 m | 3.59 m x 4.45 m |
| Main Level | Eating Area | 3.35 m | 3.59 m | 3.35 m x 3.59 m |
| Main Level | Library | 3.35 m | 3.96 m | 3.35 m x 3.96 m |
| Main Level | Primary Bedroom | 4.26 m | 5.48 m | 4.26 m x 5.48 m |
| Main Level | Bedroom 2 | 4.26 m | 4.23 m | 4.26 m x 4.23 m |
| Main Level | Bedroom 3 | 3.65 m | 4.57 m | 3.65 m x 4.57 m |
https://www.realtor.ca/real-estate/26588964/713069-1st-line-ehs-mono-rural-mono

Salesperson
(416) 566-8092
(416) 566-8092
www.linoarciteam.com/
https://www.facebook.com/LinoArciTeam/
https://twitter.com/linoarciteam?lang=en
https://www.linkedin.com/in/lino-arci-8761a01b/

170 Merton St
Toronto, Ontario M4S 1A1
(416) 486-5588
(416) 486-6988


170 Merton St
Toronto, Ontario M4S 1A1
(416) 486-5588
(416) 486-6988
Interested?
Contact us for more information










































