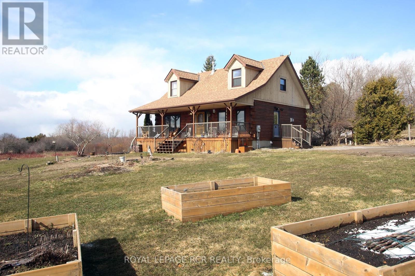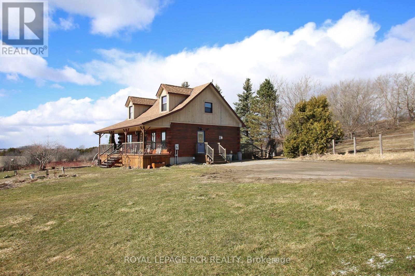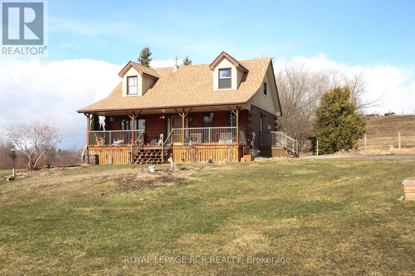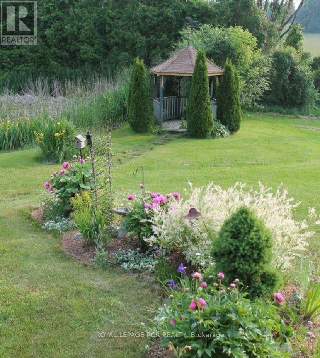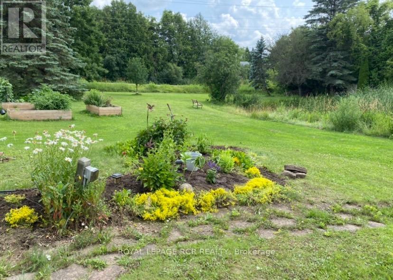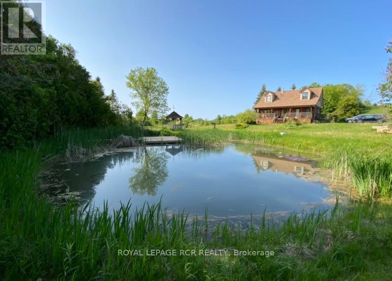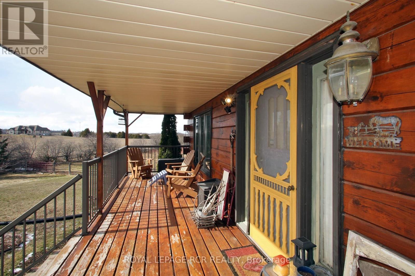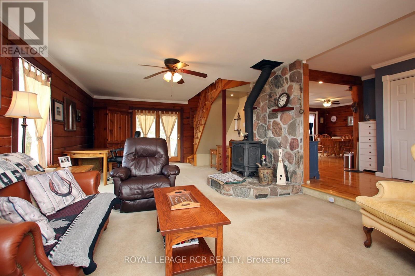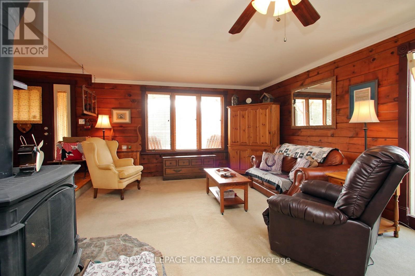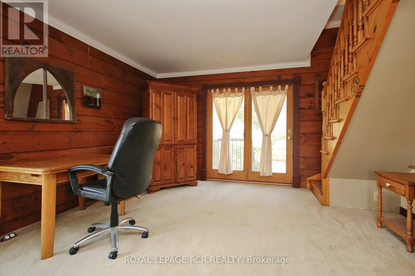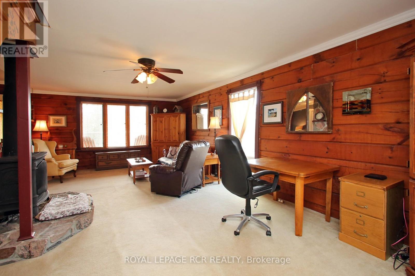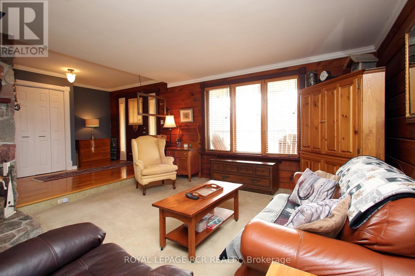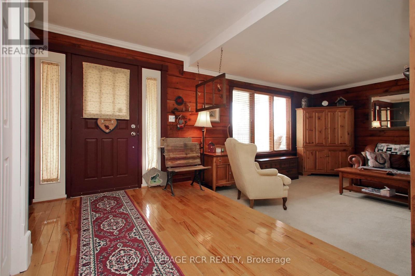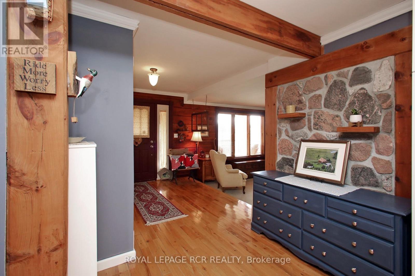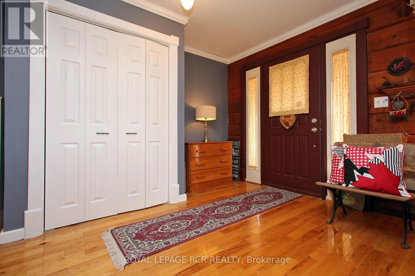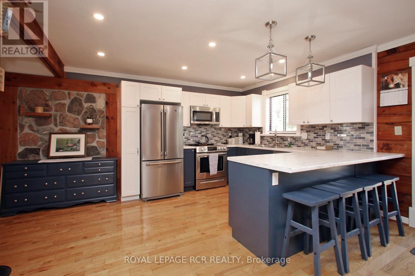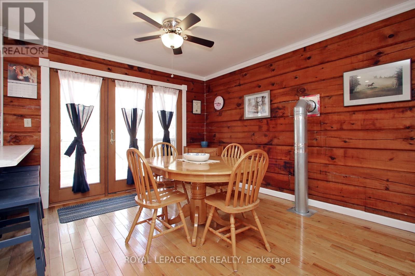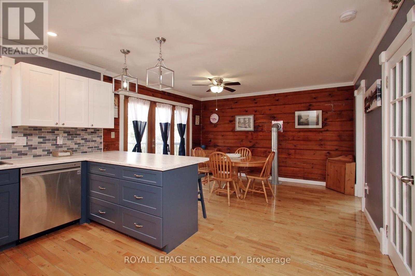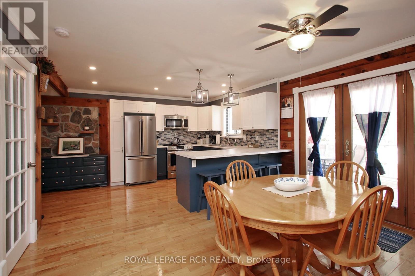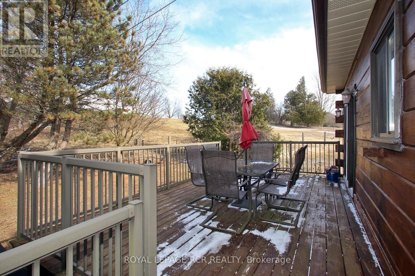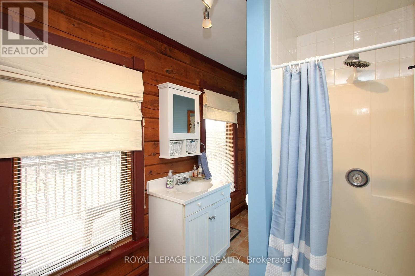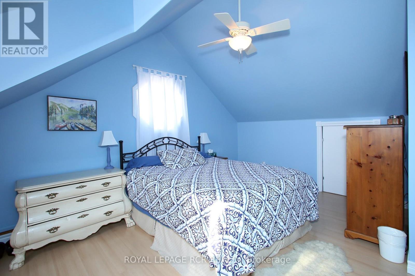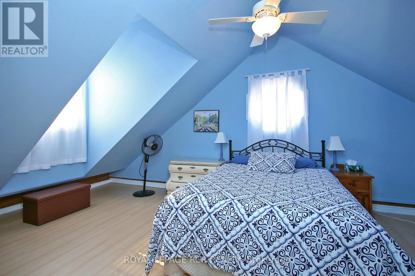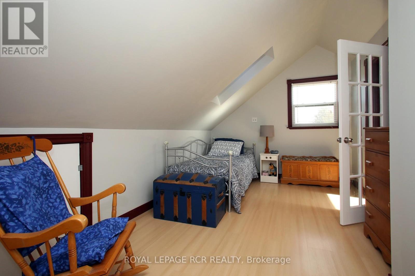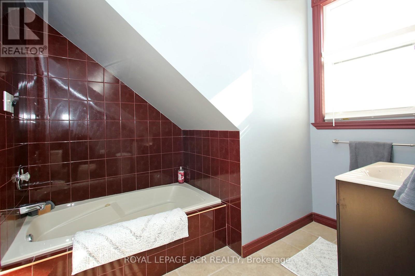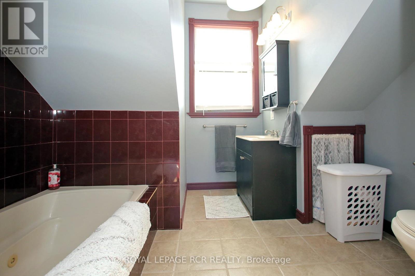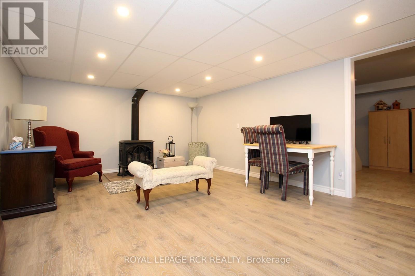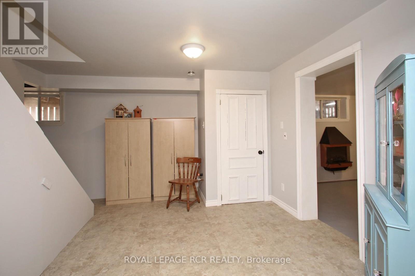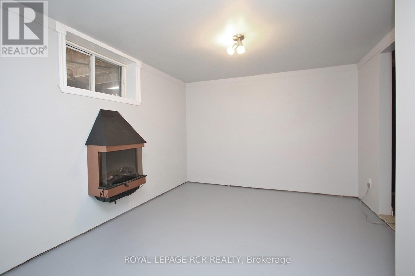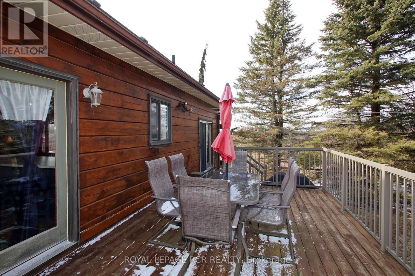713 Cottingham Rd Kawartha Lakes, Ontario K0L 2W0
$839,900
Welcome To This Rare Opportunity To Own A One Of A Kind Property Where Nature And Peaceful Serenity Abound Right At Your Door Step. This Home Is Located On A Quiet Road Between Peterborough And Lindsay Which Offers Amenities Including Shopping, Schools And Restaurants Being A Short Distance Away, With Major Highways Including Highway 115 Close By And Accessible. This Unique Freshly Painted Home Features 3 Bedrooms, 2 Washrooms, A Gorgeous Modern New Kitchen With Pantry, Ample Cupboard Space, New Backsplash And Counter Tops With A Breakfast Bar, Double Sink, Potlights Galore, 2 Main Floor Closets, Decks With Main Floor Entrances (One Covered) In The Front And Back With 2 French Doors To Relax And Enjoy Gorgeous Sunsets And Warm Breezes While Entertaining, A Large Living Room Area To Lounge In With Plenty Of Windows To Enjoy The Scenic And Unique Landscape That Surrounds The Home And A Fireplace With Stone Wall And Base, A Large Pond With A Dock And Gazebo**** EXTRAS **** The Basement Is Mostly Finished With An Entrance To The Outside Yard, A Bedroom, A Large New Recreation Room With Pot Lights, Fireplace And Laminate Flooring, Utility Room To Allow For Plenty Of Storage, Baseboard Heater In Primary Bedroom. (id:46317)
Property Details
| MLS® Number | X8170046 |
| Property Type | Single Family |
| Community Name | Omemee |
| Amenities Near By | Park, Schools |
| Community Features | School Bus |
| Features | Wooded Area |
| Parking Space Total | 8 |
Building
| Bathroom Total | 2 |
| Bedrooms Above Ground | 2 |
| Bedrooms Below Ground | 1 |
| Bedrooms Total | 3 |
| Basement Features | Walk Out |
| Basement Type | Partial |
| Construction Style Attachment | Detached |
| Exterior Finish | Log |
| Fireplace Present | Yes |
| Stories Total | 2 |
| Type | House |
Land
| Acreage | No |
| Land Amenities | Park, Schools |
| Sewer | Septic System |
| Size Irregular | 200.77 X 189.45 Ft ; 189.32(w), 200.04(r)(per Geowarehouse) |
| Size Total Text | 200.77 X 189.45 Ft ; 189.32(w), 200.04(r)(per Geowarehouse)|1/2 - 1.99 Acres |
| Surface Water | Lake/pond |
Rooms
| Level | Type | Length | Width | Dimensions |
|---|---|---|---|---|
| Second Level | Primary Bedroom | Measurements not available | ||
| Second Level | Bedroom 2 | 5.41 m | 2.87 m | 5.41 m x 2.87 m |
| Basement | Recreational, Games Room | 6.22 m | 4.06 m | 6.22 m x 4.06 m |
| Basement | Bedroom 3 | 3.78 m | 2.69 m | 3.78 m x 2.69 m |
| Basement | Utility Room | 3.58 m | 2.33 m | 3.58 m x 2.33 m |
| Basement | Workshop | 3.96 m | 2.74 m | 3.96 m x 2.74 m |
| Main Level | Living Room | 8.12 m | 4.31 m | 8.12 m x 4.31 m |
| Main Level | Foyer | 3.09 m | 2.79 m | 3.09 m x 2.79 m |
| Main Level | Kitchen | 4.92 m | 3.09 m | 4.92 m x 3.09 m |
| Main Level | Eating Area | 4.11 m | 2.92 m | 4.11 m x 2.92 m |
Utilities
| Electricity | Installed |
https://www.realtor.ca/real-estate/26663275/713-cottingham-rd-kawartha-lakes-omemee

Broker
(905) 775-5557

3-140 Holland St W,box 1553
Bradford, Ontario L3Z 2B8
(905) 775-5557
(905) 775-9075
Interested?
Contact us for more information

