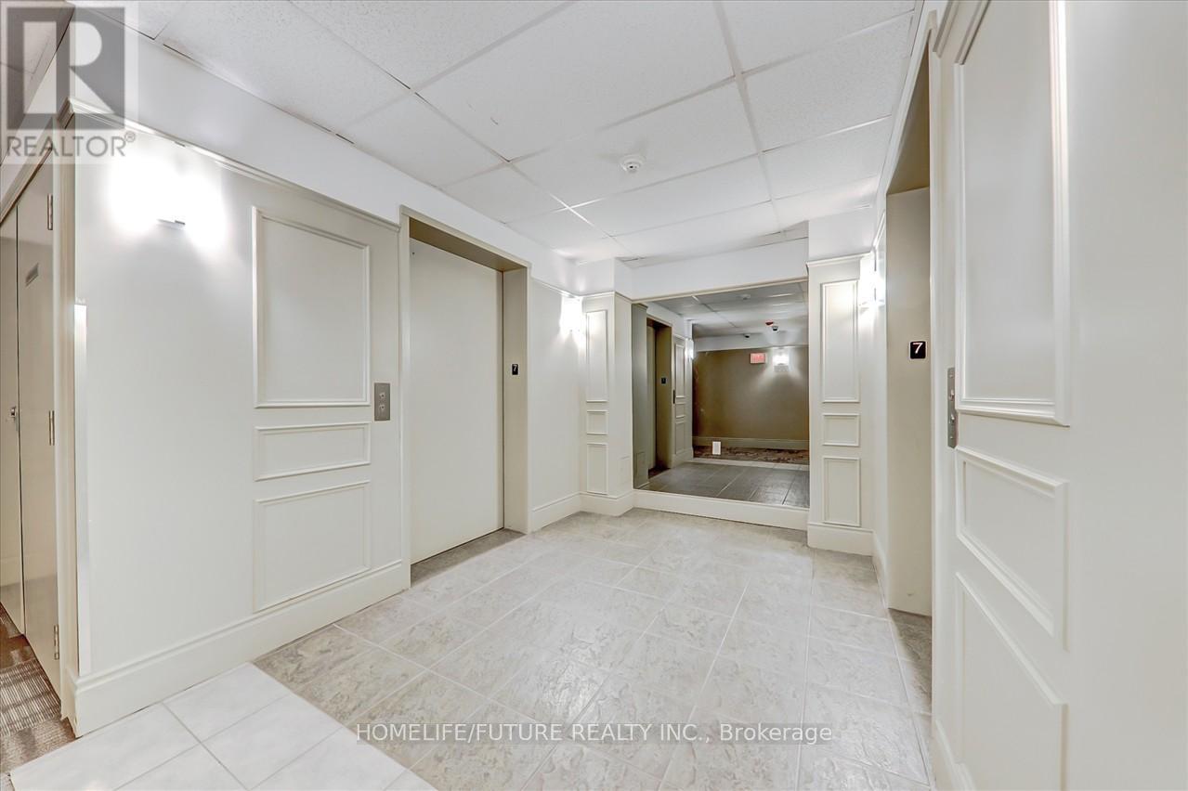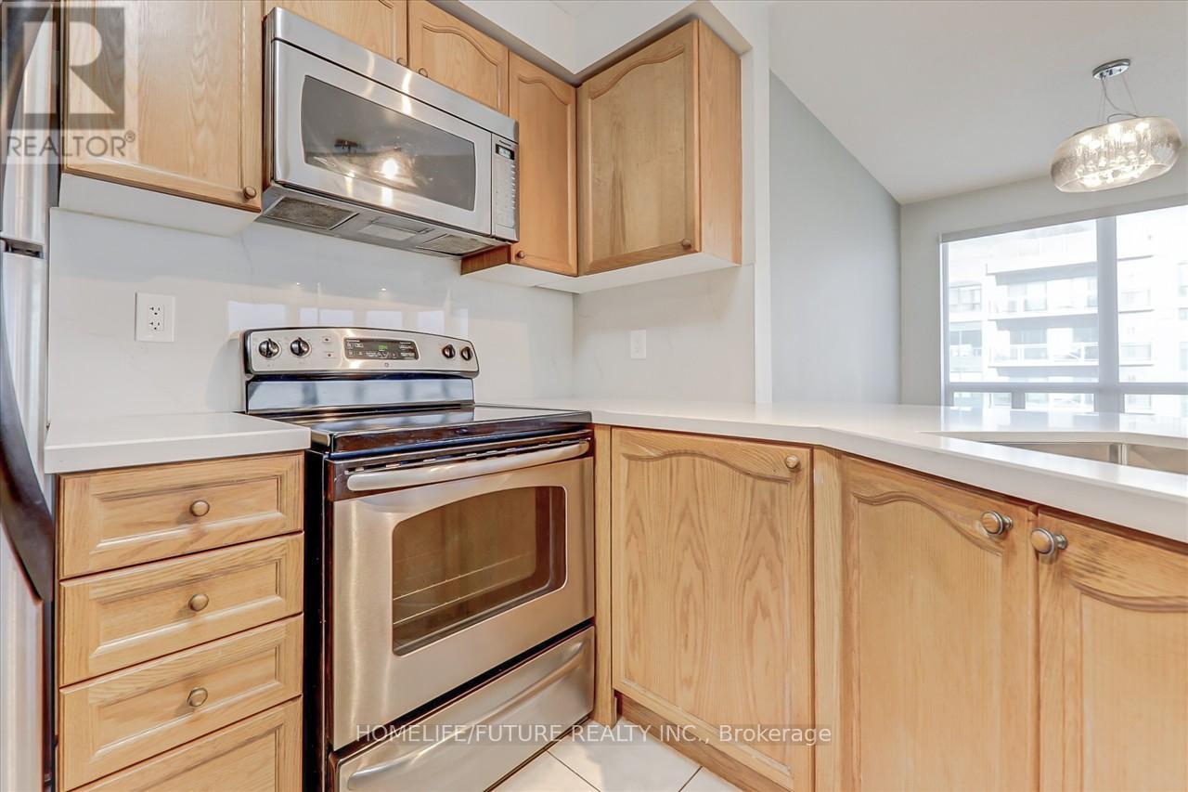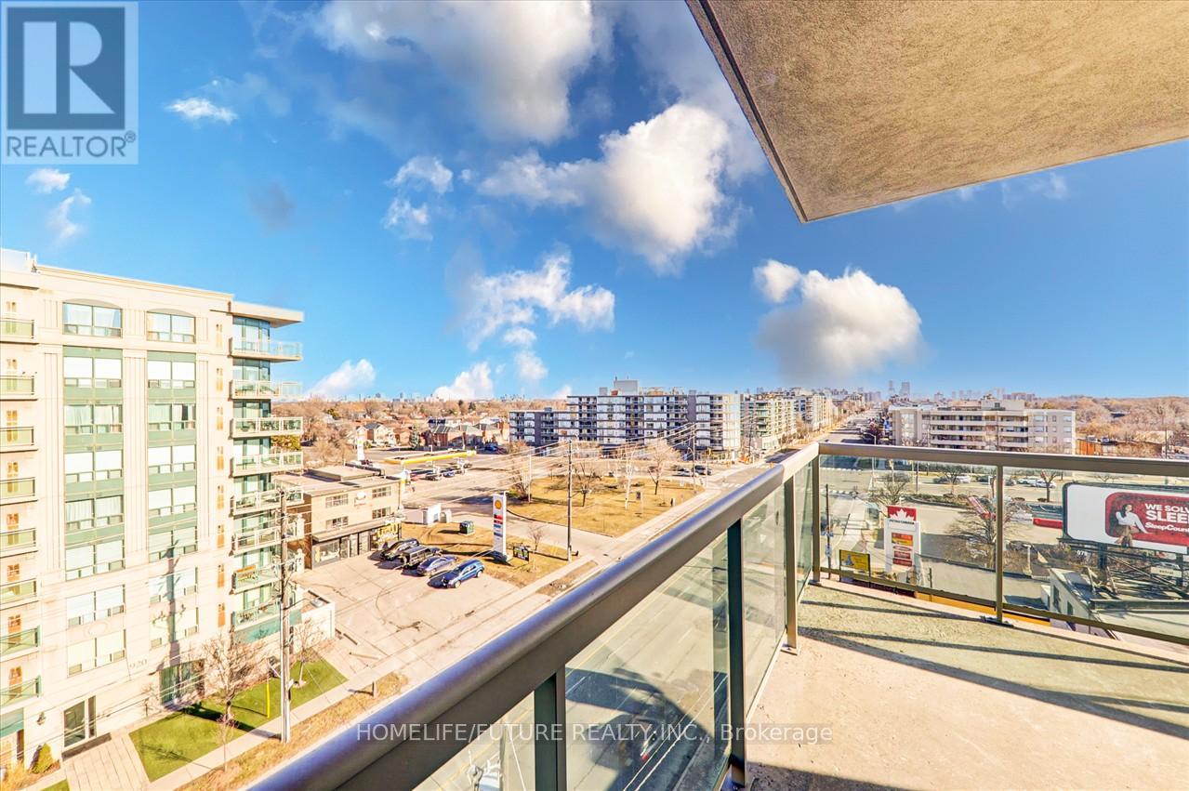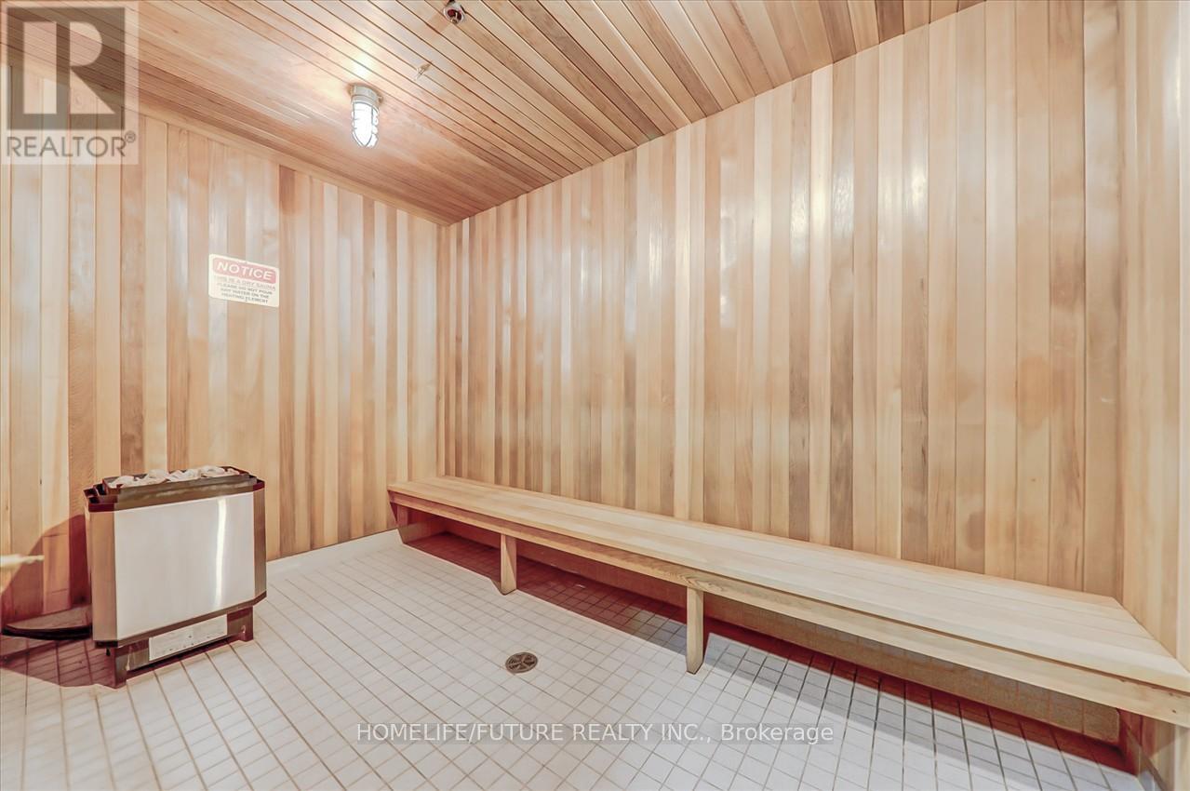#713 -935 Sheppard Ave W Toronto, Ontario M3H 2T7
2 Bedroom
2 Bathroom
Central Air Conditioning
Forced Air
$723,900Maintenance,
$593.18 Monthly
Maintenance,
$593.18 MonthlySpacious, Beautiful And Sun Filled 2 Bedroom, 2 Full Bath Corner Suite With Open Concept Wrap Around Windows With Over 105 Sq Ft Balcony Offering Fabulous Panoramic View Of City. Spacious Kitchen, Living/Dining Rooms With Large Bedrooms. Primary Bedroom Has Its Own 4 Piece Ensuite. Fantastic Location Just Steps To The Sheppard West Subway, Mins Away From Hwy 401, Grocery, Drugstores, Yorkdale Mall, Costco, And Parks Throughout The Neighborhood. Comes With Parking And Locker. Building Amenities: On Site Gym W/Sauna, Party Room & Rooftop Terrace /Bbq. (id:46317)
Property Details
| MLS® Number | C8063128 |
| Property Type | Single Family |
| Community Name | Clanton Park |
| Amenities Near By | Hospital, Park, Place Of Worship, Public Transit |
| Community Features | Community Centre |
| Features | Balcony |
| Parking Space Total | 1 |
| View Type | View |
Building
| Bathroom Total | 2 |
| Bedrooms Above Ground | 2 |
| Bedrooms Total | 2 |
| Amenities | Storage - Locker, Party Room, Sauna, Visitor Parking, Exercise Centre |
| Cooling Type | Central Air Conditioning |
| Exterior Finish | Concrete |
| Fire Protection | Security System |
| Heating Fuel | Natural Gas |
| Heating Type | Forced Air |
| Type | Apartment |
Parking
| Visitor Parking |
Land
| Acreage | No |
| Land Amenities | Hospital, Park, Place Of Worship, Public Transit |
Rooms
| Level | Type | Length | Width | Dimensions |
|---|---|---|---|---|
| Main Level | Living Room | 5.91 m | 4.45 m | 5.91 m x 4.45 m |
| Main Level | Dining Room | 5.91 m | 4.45 m | 5.91 m x 4.45 m |
| Main Level | Kitchen | 2.8 m | 2.78 m | 2.8 m x 2.78 m |
| Main Level | Primary Bedroom | 4.75 m | 3.05 m | 4.75 m x 3.05 m |
| Main Level | Bedroom 2 | 3.47 m | 2.8 m | 3.47 m x 2.8 m |
https://www.realtor.ca/real-estate/26507426/713-935-sheppard-ave-w-toronto-clanton-park

HUBERT MIRANDA
Salesperson
(647) 621-6869
Salesperson
(647) 621-6869

HOMELIFE/FUTURE REALTY INC.
7 Eastvale Drive Unit 205
Markham, Ontario L3S 4N8
7 Eastvale Drive Unit 205
Markham, Ontario L3S 4N8
(905) 201-9977
(905) 201-9229
Interested?
Contact us for more information










































