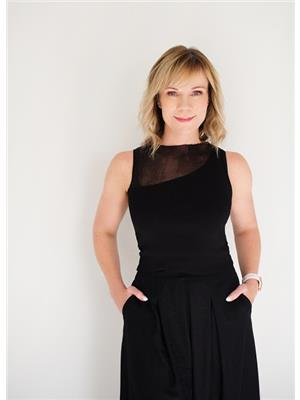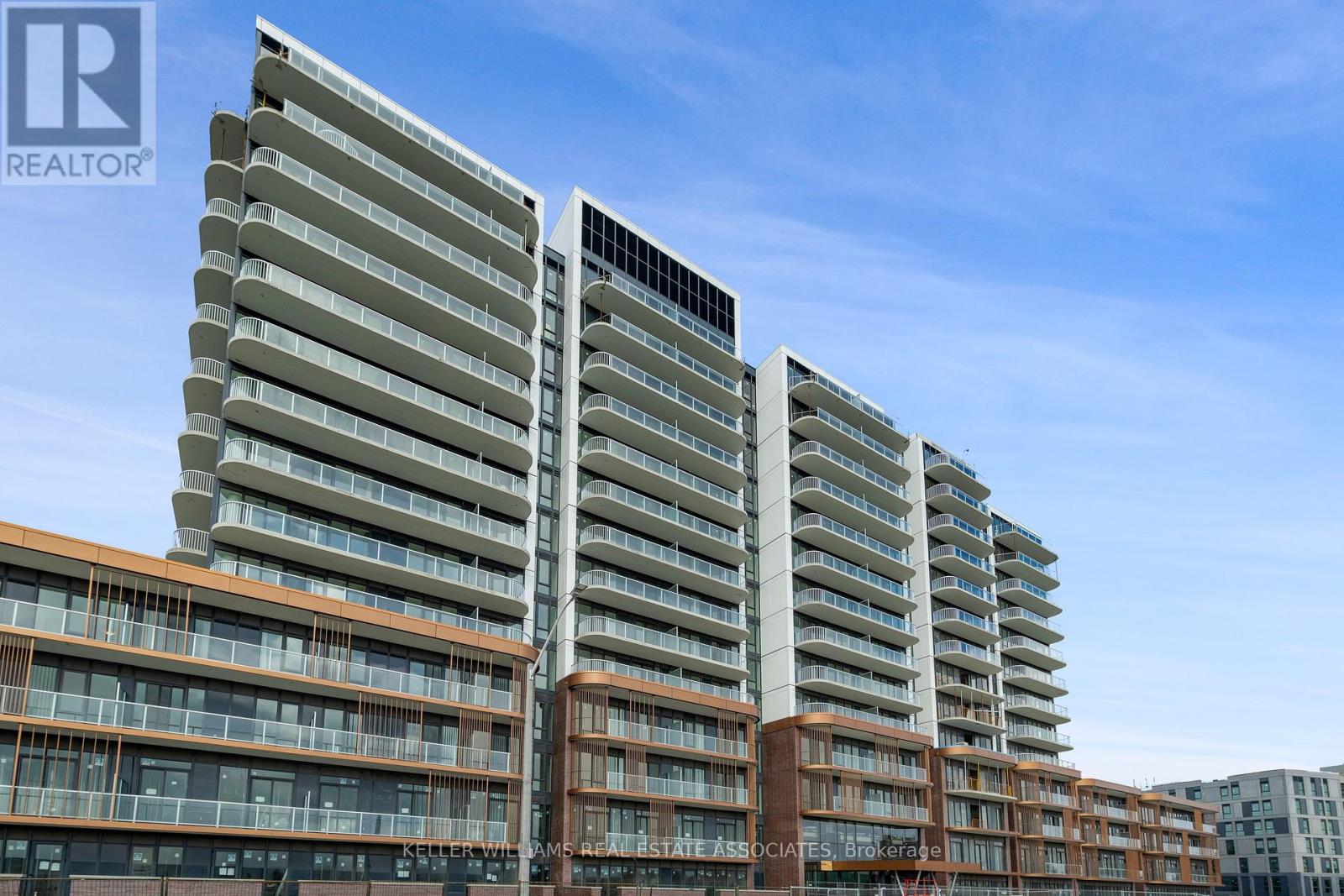#713 -220 Missinnihe Way Mississauga, Ontario L5H 0A9
$3,400 Monthly
Welcome to your luxurious sunny opportunity in the vibrant Port Credit community! This brand-new Brightwater II condo boasts a premium floor plan, offering a perfect blend of comfort and style. With 2 bedrooms, a den featuring a window, 2 bathrooms, and two balconies, you'll enjoy stunning views from every angle north, west, and south. The upgraded floors add a touch of elegance, while the spacious layout ensures plenty of room to relax and entertain. Imagine starting your day with a cup of coffee on your balcony, taking in the panoramic views of the city skyline. In the evenings, unwind in the spacious living area, flooded with natural light. Located in the heart of Port Credit, you'll be steps away from trendy cafes, boutique shops, and scenic waterfront parks. Indulge in the local culinary scene or take a leisurely stroll along the marina, it's all right at your doorstep. Don't miss out on this fantastic opportunity to live in one of Port Credit's most sought-after neighborhoods.**** EXTRAS **** Upon completion, Brightwater II will boast a co-working space, pet wash station, gym, full-time concierge, party room, outdoor shared area with BBQ. (id:46317)
Property Details
| MLS® Number | W8171626 |
| Property Type | Single Family |
| Community Name | Port Credit |
| Amenities Near By | Park, Public Transit, Schools |
| Features | Balcony |
| Parking Space Total | 1 |
Building
| Bathroom Total | 2 |
| Bedrooms Above Ground | 2 |
| Bedrooms Below Ground | 1 |
| Bedrooms Total | 3 |
| Amenities | Storage - Locker, Security/concierge, Party Room, Visitor Parking, Exercise Centre |
| Cooling Type | Central Air Conditioning |
| Exterior Finish | Brick, Concrete |
| Heating Fuel | Natural Gas |
| Heating Type | Forced Air |
| Type | Apartment |
Parking
| Visitor Parking |
Land
| Acreage | No |
| Land Amenities | Park, Public Transit, Schools |
| Surface Water | River/stream |
Rooms
| Level | Type | Length | Width | Dimensions |
|---|---|---|---|---|
| Main Level | Foyer | Measurements not available | ||
| Main Level | Living Room | 3.05 m | 4.6 m | 3.05 m x 4.6 m |
| Main Level | Kitchen | 3.05 m | 4.6 m | 3.05 m x 4.6 m |
| Main Level | Primary Bedroom | 2.74 m | 3.08 m | 2.74 m x 3.08 m |
| Main Level | Bedroom 2 | 2.74 m | 2.74 m | 2.74 m x 2.74 m |
| Main Level | Den | 3.05 m | 1.92 m | 3.05 m x 1.92 m |
https://www.realtor.ca/real-estate/26666261/713-220-missinnihe-way-mississauga-port-credit

Broker
(905) 278-8866
https://www.corrieharding.com/
https://www.facebook.com/chkrealestate
https://www.linkedin.com/in/corrieharding
103 Lakeshore Rd East
Mississauga, Ontario L5C 1E2
(905) 278-8866
(905) 278-8881
Salesperson
(905) 278-8866
www.monikashugan.com
https://www.linkedin.com/in/monika-shugan-89775130/
103 Lakeshore Rd East
Mississauga, Ontario L5C 1E2
(905) 278-8866
(905) 278-8881
Interested?
Contact us for more information




































