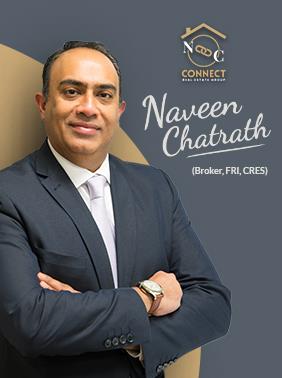7125 Triumph Lane Mississauga, Ontario L5N 0C5
$939,900Maintenance,
$385 Monthly
Maintenance,
$385 MonthlyWelcome Home to this Meticulously maintained & Highly-Upgraded End-Unit Townhouse In The Upscale Derry Chase Complex. The End Unit Is Similar To Living In A Semi-Detached And Benefiting From The Natural Sunlight You Receive From 3 Sides. Enjoy The Upgraded Appliances And Accessibility To Fresh Air From The French Doors In The Front With Juliet Balcony And The Sliding Doors To The Back Deck And In The Lower Level To The Backyard. Spacious and open layout of the main floor, with Huge Eat-in- Kitchen , Granite Counter Top & Breakfast Bar, Enjoy chef cooking on the Gas Stove, Spacious Master Br W/ Ensuite ( Glass Shower), Front Loading washer/ Dryer on upper floor for convenience, let the kids enjoy the Family Room, W/ Gas Fireplace & W/O to the Backyard. Very convenient Location across from plaza, Close to Schools, parks, Major Hwy's, GO Train Station ( easy commute to Downtown Toronto). Upgraded and Move in ready Home awaits for you !!**** EXTRAS **** Gas Stove, Range Hood, Bosch Fridge, Bosch Built-In Dishwasher ,Clothes Washer And Dryer, Garage Door Opener, Central Air Condition & Furnace . All Window coverings & Blinds (id:46317)
Property Details
| MLS® Number | W8105300 |
| Property Type | Single Family |
| Community Name | Lisgar |
| Features | Balcony |
| Parking Space Total | 3 |
Building
| Bathroom Total | 3 |
| Bedrooms Above Ground | 3 |
| Bedrooms Total | 3 |
| Basement Development | Finished |
| Basement Type | N/a (finished) |
| Cooling Type | Central Air Conditioning |
| Exterior Finish | Brick |
| Fireplace Present | Yes |
| Heating Fuel | Natural Gas |
| Heating Type | Forced Air |
| Stories Total | 3 |
| Type | Row / Townhouse |
Parking
| Garage |
Land
| Acreage | No |
Rooms
| Level | Type | Length | Width | Dimensions |
|---|---|---|---|---|
| Second Level | Kitchen | 5.53 m | 3.29 m | 5.53 m x 3.29 m |
| Second Level | Living Room | 6.07 m | 3.63 m | 6.07 m x 3.63 m |
| Third Level | Primary Bedroom | 3.73 m | 2.31 m | 3.73 m x 2.31 m |
| Third Level | Bedroom 2 | 3.07 m | 2.26 m | 3.07 m x 2.26 m |
| Third Level | Bedroom 3 | 3.07 m | 2.26 m | 3.07 m x 2.26 m |
| Main Level | Family Room | 4.7 m | 3.02 m | 4.7 m x 3.02 m |
https://www.realtor.ca/real-estate/26569487/7125-triumph-lane-mississauga-lisgar


30 Eglinton Ave W. #c12
Mississauga, Ontario L5R 3E7
(905) 507-4776
(905) 507-4779
www.ipro-realty.ca/
Interested?
Contact us for more information
































