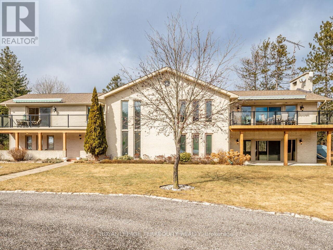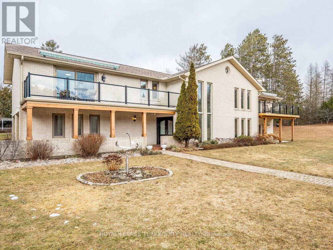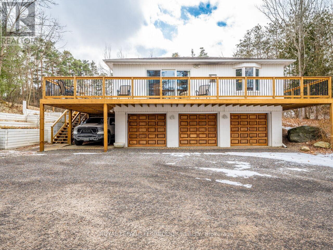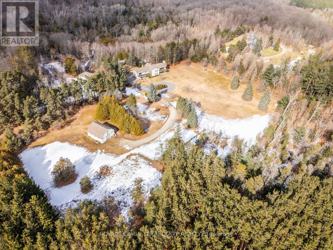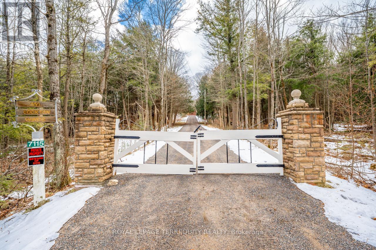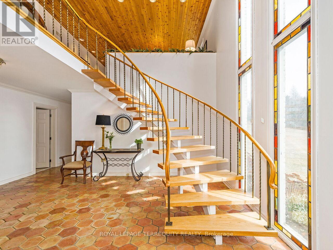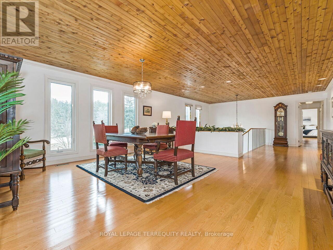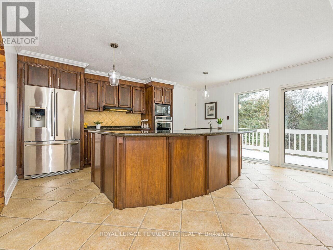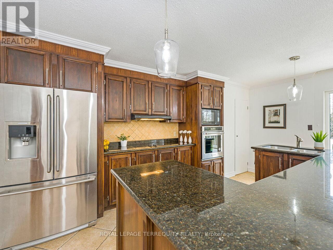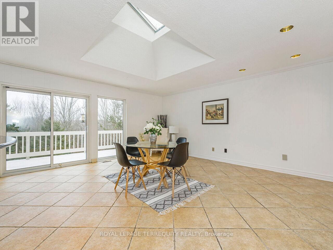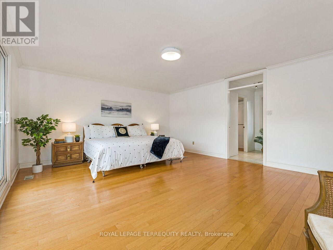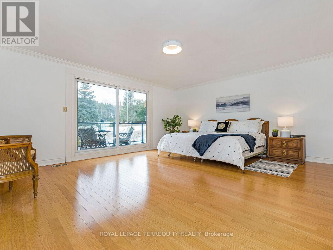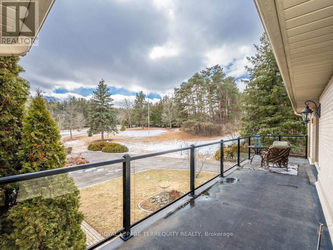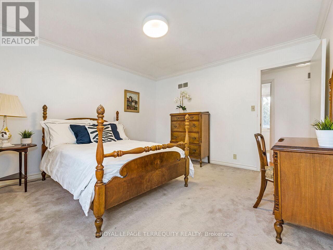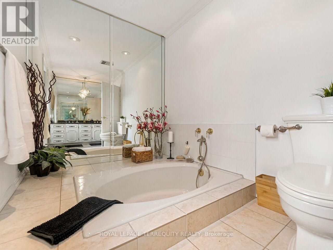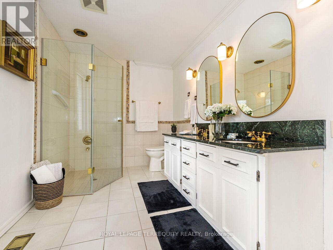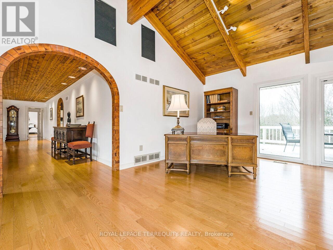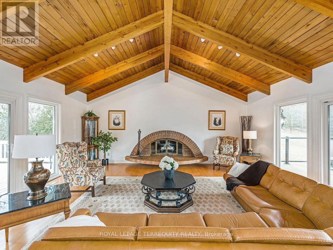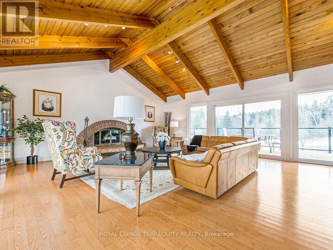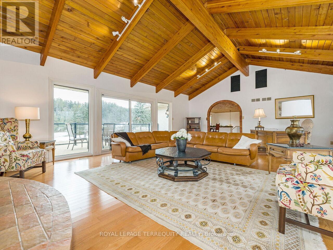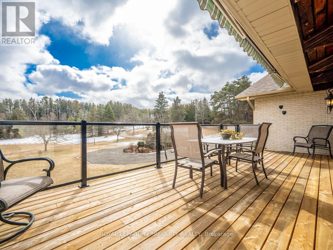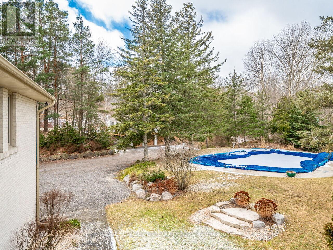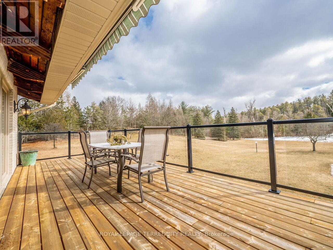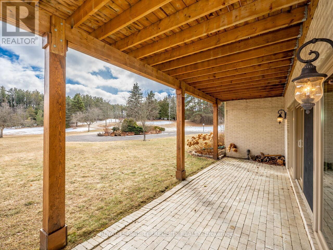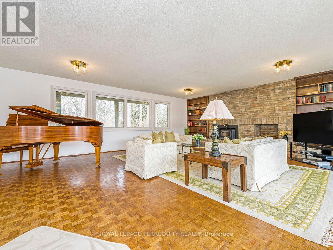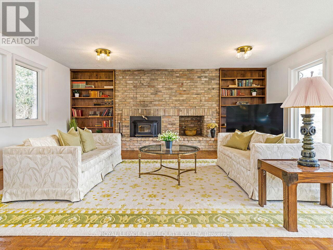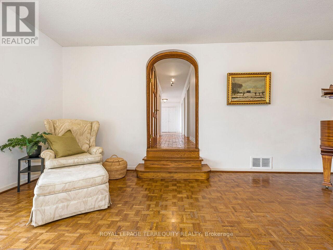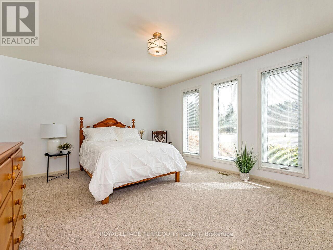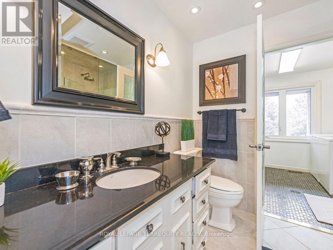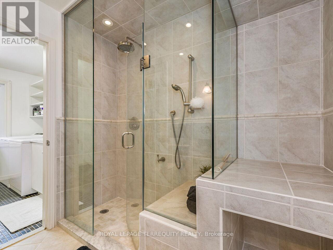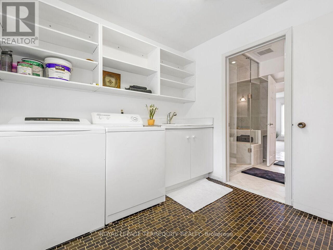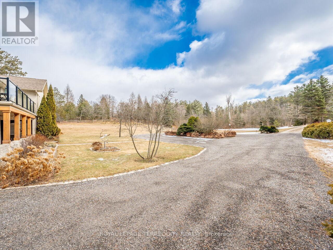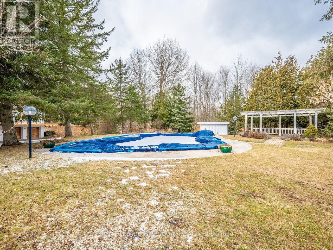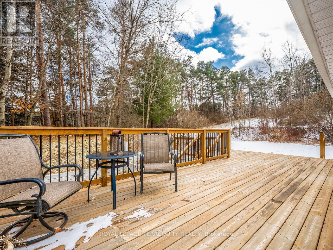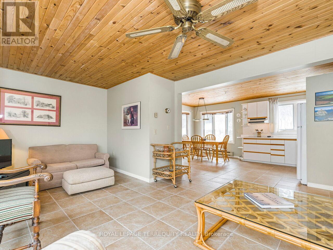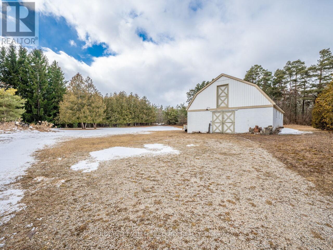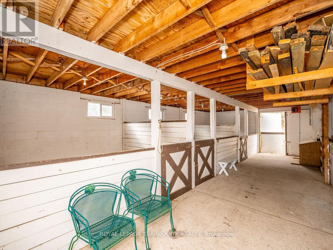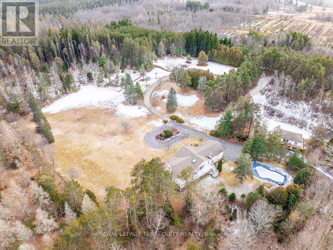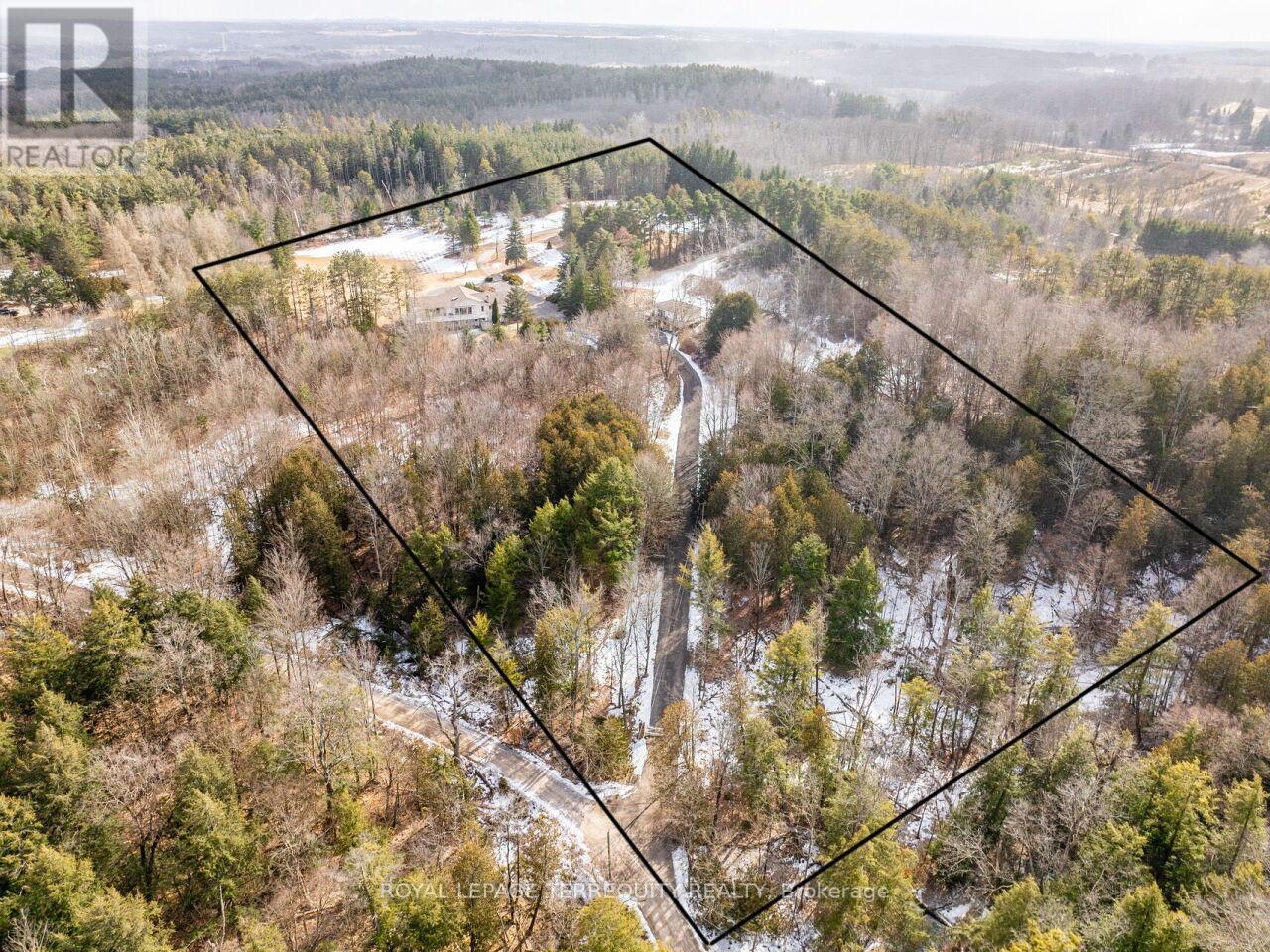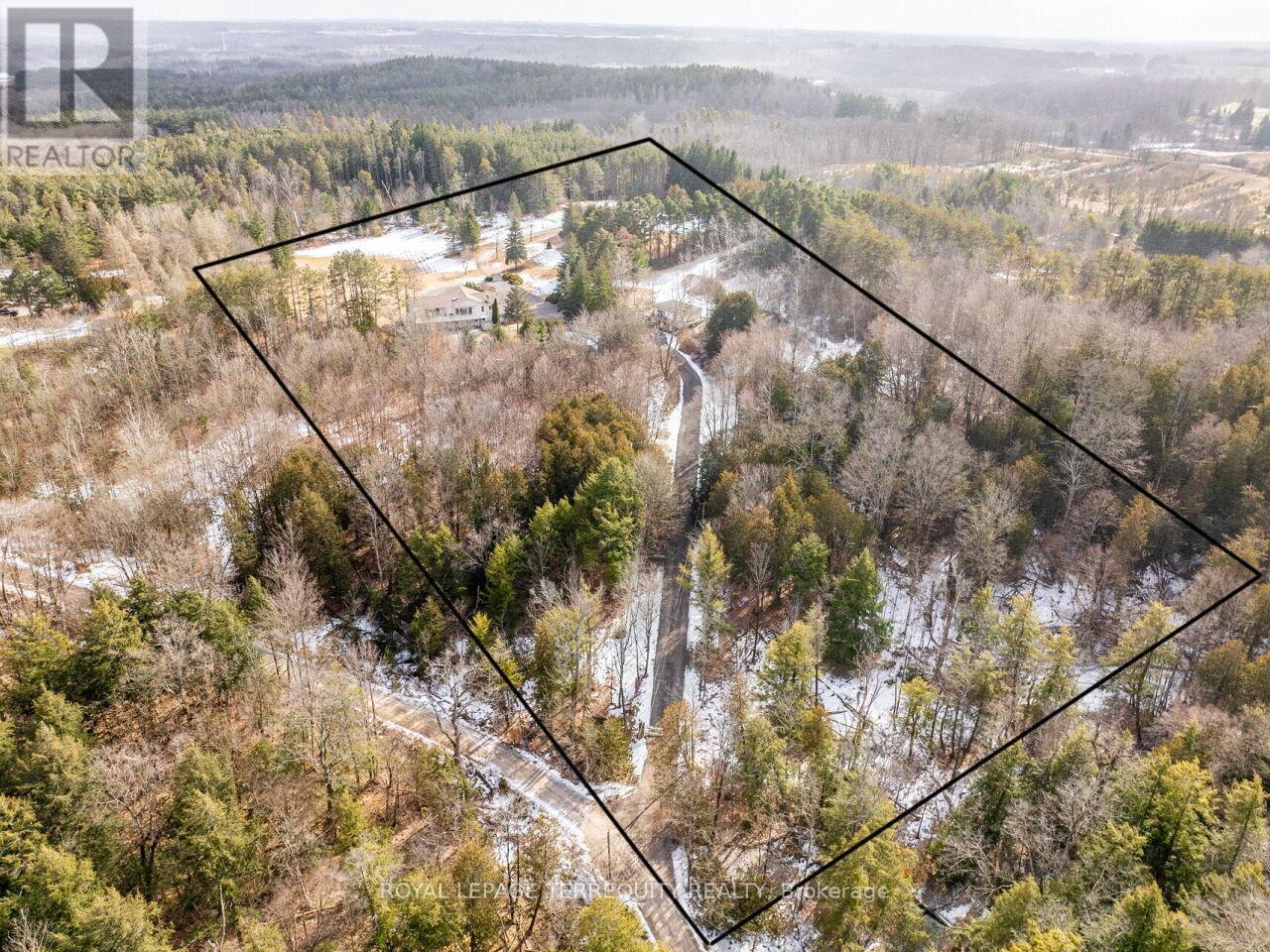7115 Patterson Sdrd Caledon, Ontario L7C 0B3
$2,495,000
LOCKTON WINDS ESTATE - Beautiful 12 Acre Private Oasis with a 5,000 S.F. Manor Home, 2 Bedroom Coach House, Pool & 4 Stall Dutch Barn, abutting 100 Acres of Conservation Land Filled with Trails all Less Than 60 Mins from Toronto. Huge Principal Rooms, Beamed Cathedral Ceilings, 4 Lrg Bedrooms, 3 Full Baths, Stunning Great Room, Gourmet Eat-In Kitchen with Large Breakfast Bar. Primary Bedroom with W/I Closet & Full Ensuite with Heated Floors, Walk-Out to Huge New Deck Overlooking the Estate. Suit Nature Lovers & Sports Enthusiasts, 100 Acres of Trails for Horseback Riding, XC Skiing, Running, Biking, Snowmobiling, Hiking & Dirt Biking Right From Your Doorstep. 5 Garages, Parking For 15. Suit Large Extended Family, with Coach House for In-Laws, Nanny, Caregivers or Rental Income. Coach House with Living & Dining Room, 2 Bedrooms & Walks Out to New Deck Overlooking Inground Pool, & Triple Car Garage. Same Owners 50 Years! 4 Stall Dutch Barn with Sand Ring & Paddock Area. Ultimate Privacy. (id:46317)
Property Details
| MLS® Number | W8112184 |
| Property Type | Single Family |
| Community Name | Rural Caledon |
| Amenities Near By | Park, Schools |
| Features | Wooded Area, Rolling, Conservation/green Belt |
| Parking Space Total | 15 |
| Pool Type | Inground Pool |
Building
| Bathroom Total | 4 |
| Bedrooms Above Ground | 4 |
| Bedrooms Below Ground | 2 |
| Bedrooms Total | 6 |
| Construction Style Attachment | Detached |
| Cooling Type | Central Air Conditioning |
| Exterior Finish | Brick |
| Fireplace Present | Yes |
| Heating Fuel | Oil |
| Heating Type | Forced Air |
| Stories Total | 2 |
| Type | House |
Parking
| Garage |
Land
| Acreage | Yes |
| Land Amenities | Park, Schools |
| Sewer | Septic System |
| Size Irregular | 538.82 X 1006.62 Ft |
| Size Total Text | 538.82 X 1006.62 Ft|10 - 24.99 Acres |
Rooms
| Level | Type | Length | Width | Dimensions |
|---|---|---|---|---|
| Upper Level | Kitchen | 8 m | 6.2 m | 8 m x 6.2 m |
| Upper Level | Great Room | 7.07 m | 5.14 m | 7.07 m x 5.14 m |
| Upper Level | Dining Room | 5.4 m | 5 m | 5.4 m x 5 m |
| Upper Level | Primary Bedroom | 6 m | 4.9 m | 6 m x 4.9 m |
| Upper Level | Bedroom 4 | 4 m | 4 m | 4 m x 4 m |
| Ground Level | Living Room | 7.85 m | 6.16 m | 7.85 m x 6.16 m |
| Ground Level | Bedroom 2 | 5.36 m | 4 m | 5.36 m x 4 m |
| Ground Level | Bedroom 3 | 5 m | 3.47 m | 5 m x 3.47 m |
| Ground Level | Laundry Room | 5.12 m | 4.12 m | 5.12 m x 4.12 m |
Utilities
| Electricity | Installed |
https://www.realtor.ca/real-estate/26579396/7115-patterson-sdrd-caledon-rural-caledon

160 The Westway
Toronto, Ontario M9P 2C1
(416) 245-9933
(416) 245-7830
Salesperson
(416) 245-9933
160 The Westway
Toronto, Ontario M9P 2C1
(416) 245-9933
(416) 245-7830
Interested?
Contact us for more information

