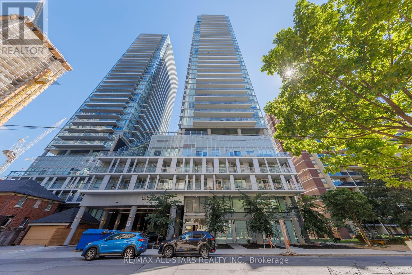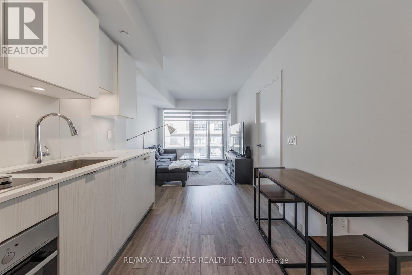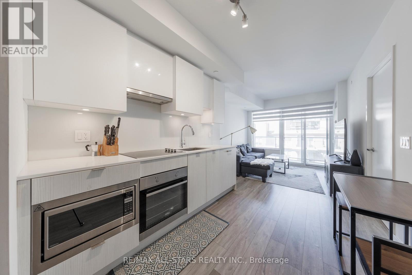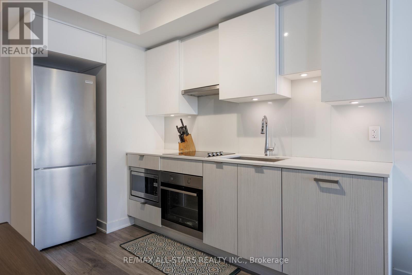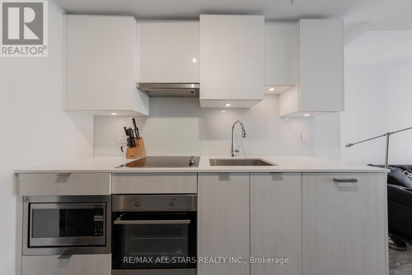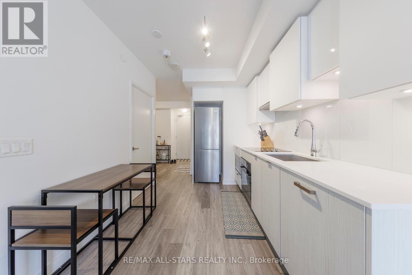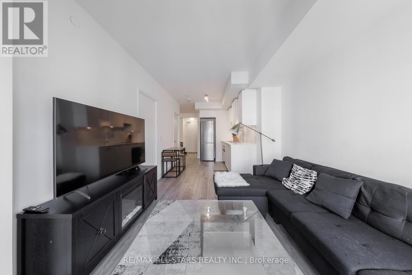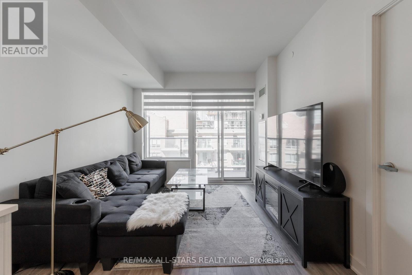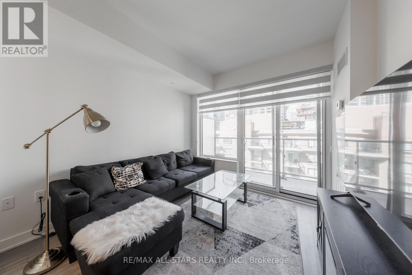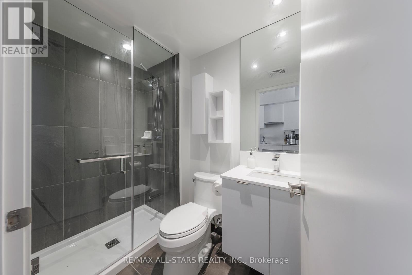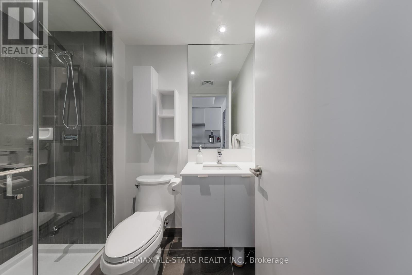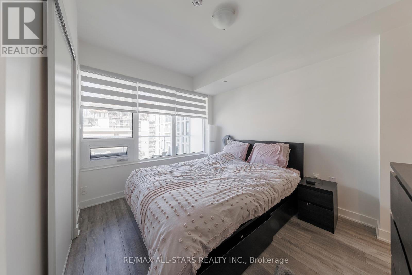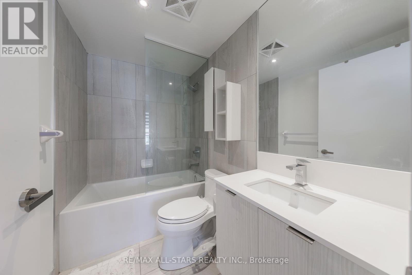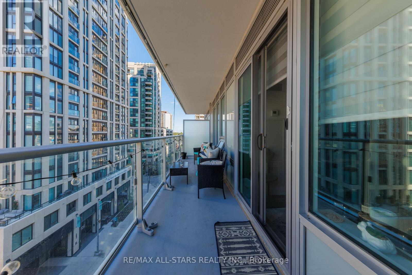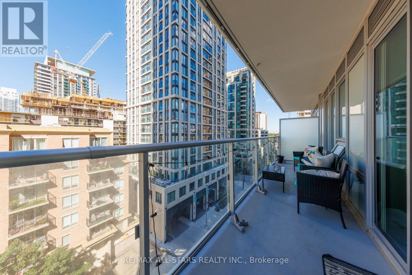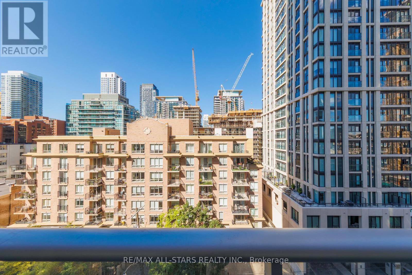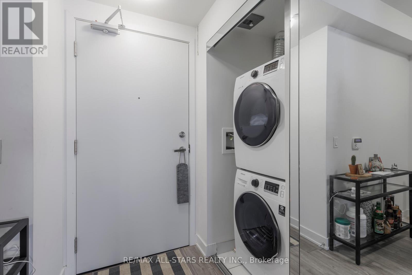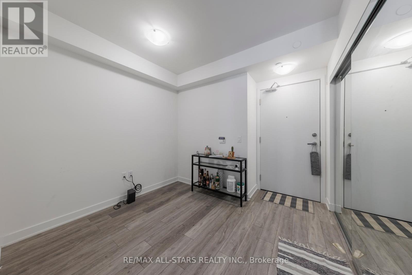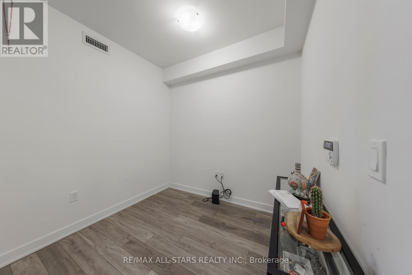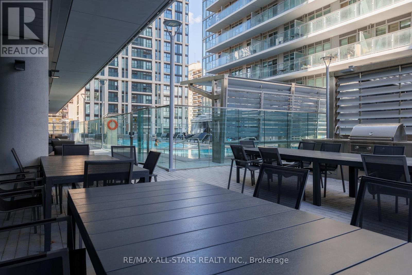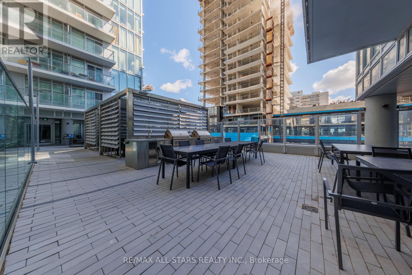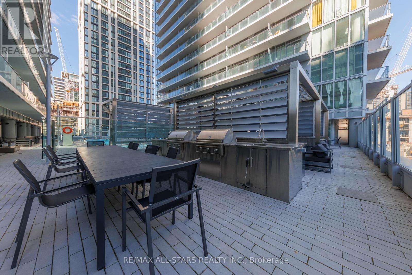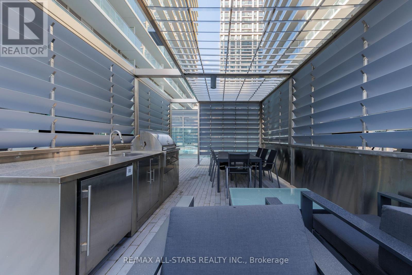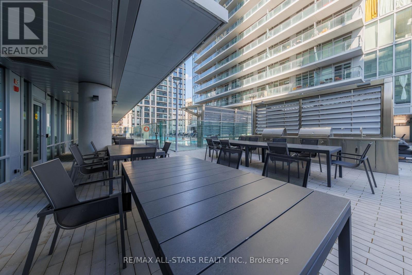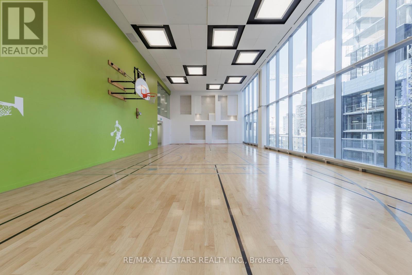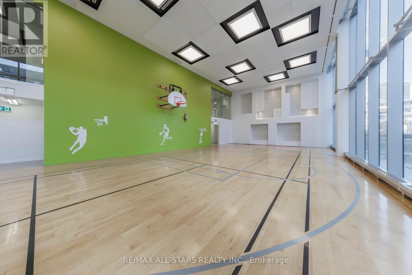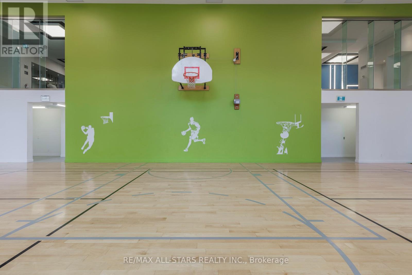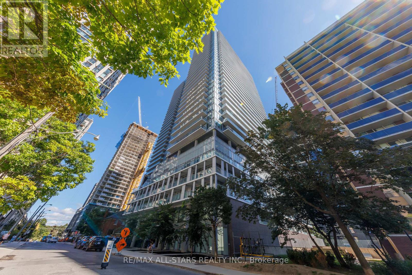#711 -195 Redpath Ave Toronto, Ontario M4P 0E4
$648,900Maintenance,
$464.17 Monthly
Maintenance,
$464.17 MonthlyWelcome to CityLights on Broadway by Pemberton! This stunning 1+1 unit with 2 washrooms features an open concept, functional layout with modern finishes. This unit boasts 575 sqft of interior space + a large 111 sqft outdoor balcony with west facing views, s/s appliances, and a spacious den that can be used as a 2nd bedroom. Located in the highly sought-after Yonge & Eglinton neighbourhood, you are just steps away from the subway, restaurants, shopping, schools, and so much more! Building amenities include; 24/7 concierge, outdoor pool, indoor basketball court, gym, rooftop lounge, theatre, party room, and visitor parking. Locker also included.**** EXTRAS **** All S/S appliances (Fridge, Oven, Microwave, Range Hood, Cooktop, Dishwasher), window coverings, Elfs, washer/dryer, locker (id:46317)
Property Details
| MLS® Number | C8170014 |
| Property Type | Single Family |
| Community Name | Mount Pleasant West |
| Amenities Near By | Hospital, Park, Public Transit, Schools |
| Features | Balcony |
| Pool Type | Outdoor Pool |
Building
| Bathroom Total | 2 |
| Bedrooms Above Ground | 1 |
| Bedrooms Below Ground | 1 |
| Bedrooms Total | 2 |
| Amenities | Storage - Locker, Security/concierge, Party Room, Visitor Parking, Exercise Centre |
| Cooling Type | Central Air Conditioning |
| Exterior Finish | Concrete |
| Heating Fuel | Natural Gas |
| Heating Type | Forced Air |
| Type | Apartment |
Parking
| Visitor Parking |
Land
| Acreage | No |
| Land Amenities | Hospital, Park, Public Transit, Schools |
Rooms
| Level | Type | Length | Width | Dimensions |
|---|---|---|---|---|
| Main Level | Living Room | 3.07 m | 3.3 m | 3.07 m x 3.3 m |
| Main Level | Kitchen | 2.62 m | 2.03 m | 2.62 m x 2.03 m |
| Main Level | Bedroom | 3.53 m | 2.68 m | 3.53 m x 2.68 m |
| Main Level | Den | 2.26 m | 2.08 m | 2.26 m x 2.08 m |
https://www.realtor.ca/real-estate/26663064/711-195-redpath-ave-toronto-mount-pleasant-west

Salesperson
(647) 867-0503

5071 Highway 7 East #5
Unionville, Ontario L3R 1N3
(905) 477-0011
(905) 477-6839
Interested?
Contact us for more information

