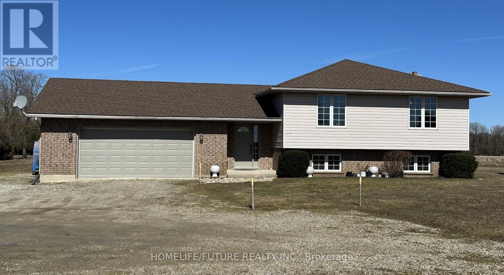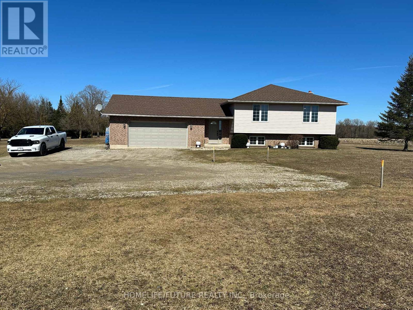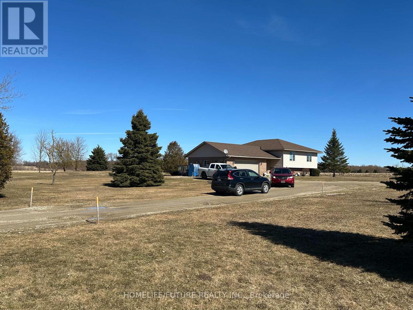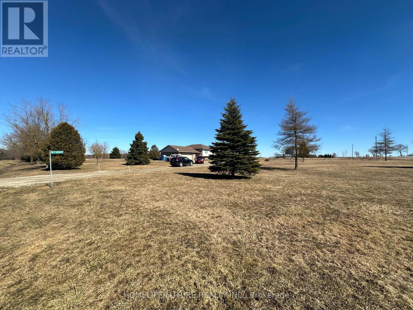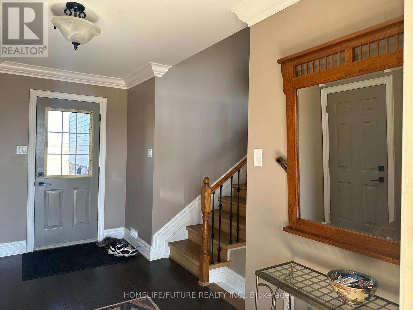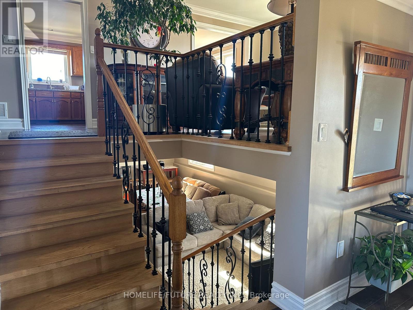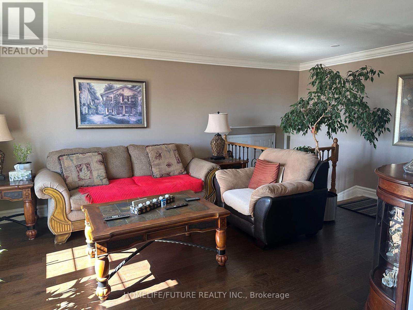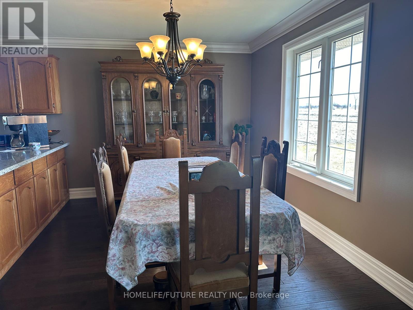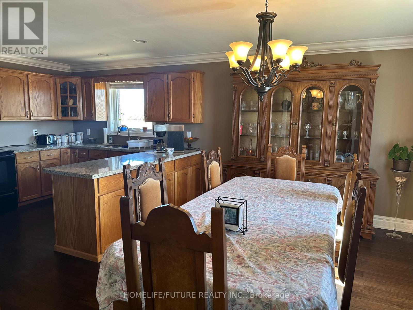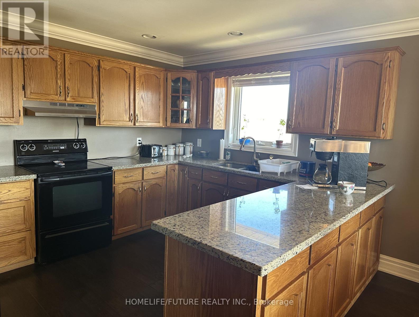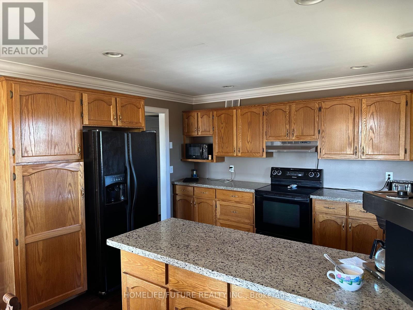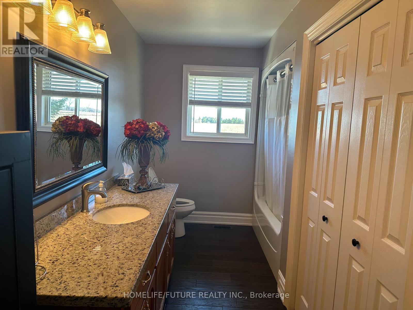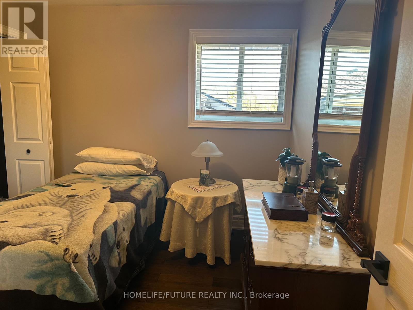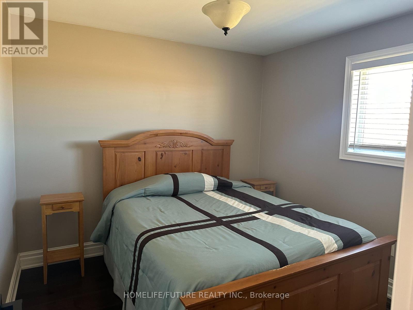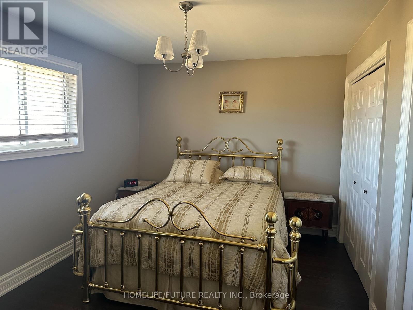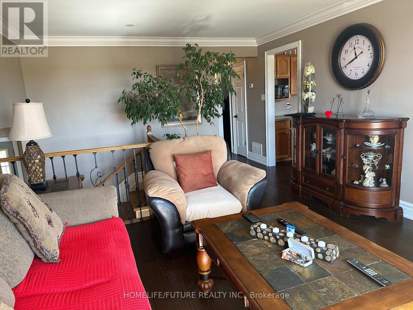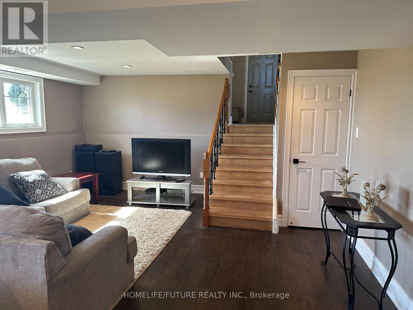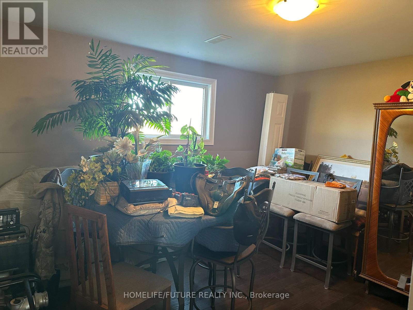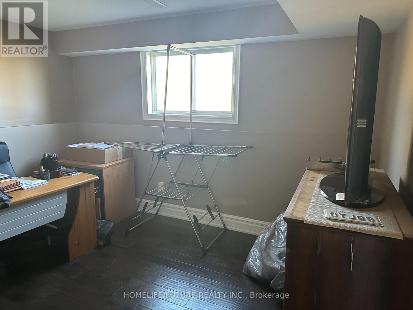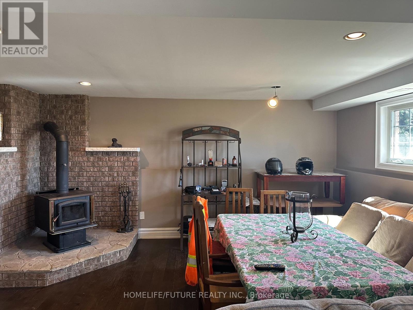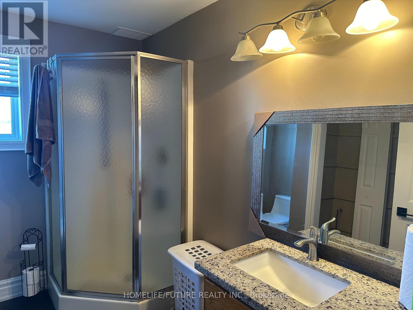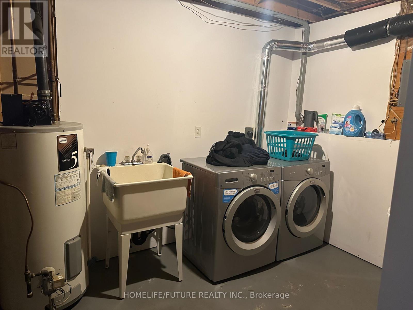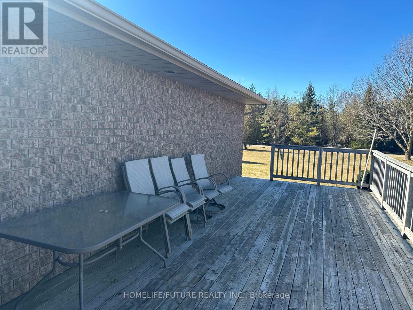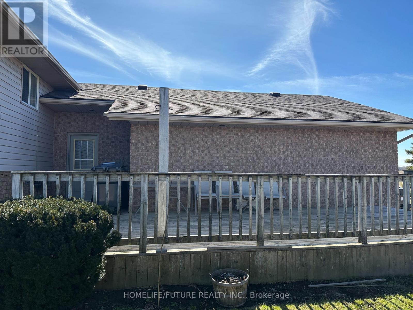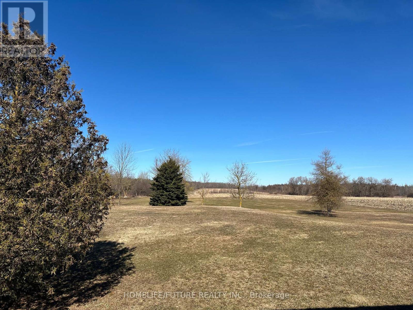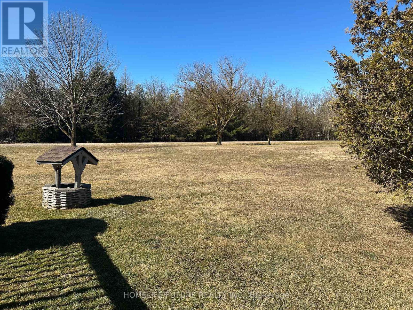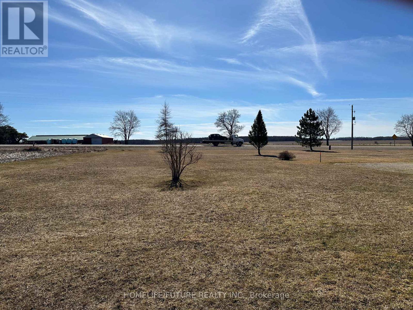71009 Southgate Sideroad 7 Southgate, Ontario N0G 1N0
5 Bedroom
2 Bathroom
Raised Bungalow
Fireplace
Forced Air
$999,900
Beautiful Grey County. Detached Bungalow, Recently Renovated, Lots Of Upgraded, Open Concept Approx 3 Acres. 3 Bedrooms 2nd Level With 4 Pcs Bath. Hardwood Floor, Granite Countertop, Huge Deck Enjoy Natural Light And Oversized Windows In The Living Room. Finished Lower Level 2 Bedrooms With 4pc Bath And A Wood-Burning Fireplace. (id:46317)
Property Details
| MLS® Number | X8136186 |
| Property Type | Single Family |
| Community Name | Rural Southgate |
| Parking Space Total | 11 |
Building
| Bathroom Total | 2 |
| Bedrooms Above Ground | 3 |
| Bedrooms Below Ground | 2 |
| Bedrooms Total | 5 |
| Architectural Style | Raised Bungalow |
| Basement Development | Finished |
| Basement Type | N/a (finished) |
| Construction Style Attachment | Detached |
| Exterior Finish | Aluminum Siding, Brick |
| Fireplace Present | Yes |
| Heating Fuel | Propane |
| Heating Type | Forced Air |
| Stories Total | 1 |
| Type | House |
Parking
| Attached Garage |
Land
| Acreage | No |
| Sewer | Septic System |
| Size Irregular | 210 X 600 Ft |
| Size Total Text | 210 X 600 Ft |
Rooms
| Level | Type | Length | Width | Dimensions |
|---|---|---|---|---|
| Second Level | Living Room | 5.79 m | 4.26 m | 5.79 m x 4.26 m |
| Second Level | Dining Room | 3.96 m | 2.74 m | 3.96 m x 2.74 m |
| Second Level | Kitchen | 4.2 m | 3.04 m | 4.2 m x 3.04 m |
| Second Level | Primary Bedroom | 2.89 m | 3.64 m | 2.89 m x 3.64 m |
| Second Level | Bedroom 2 | 3.21 m | 3.2 m | 3.21 m x 3.2 m |
| Second Level | Bedroom 3 | 4.26 m | 3.36 m | 4.26 m x 3.36 m |
| Lower Level | Living Room | 4.87 m | 7.68 m | 4.87 m x 7.68 m |
| Lower Level | Bedroom | 3.04 m | 3.9 m | 3.04 m x 3.9 m |
| Lower Level | Bedroom 2 | 3.9 m | 4.26 m | 3.9 m x 4.26 m |
https://www.realtor.ca/real-estate/26613620/71009-southgate-sideroad-7-southgate-rural-southgate
JENA GULASINGHAM
Salesperson
(905) 201-9977
Salesperson
(905) 201-9977

HOMELIFE/FUTURE REALTY INC.
7 Eastvale Drive Unit 205
Markham, Ontario L3S 4N8
7 Eastvale Drive Unit 205
Markham, Ontario L3S 4N8
(905) 201-9977
(905) 201-9229
Interested?
Contact us for more information

