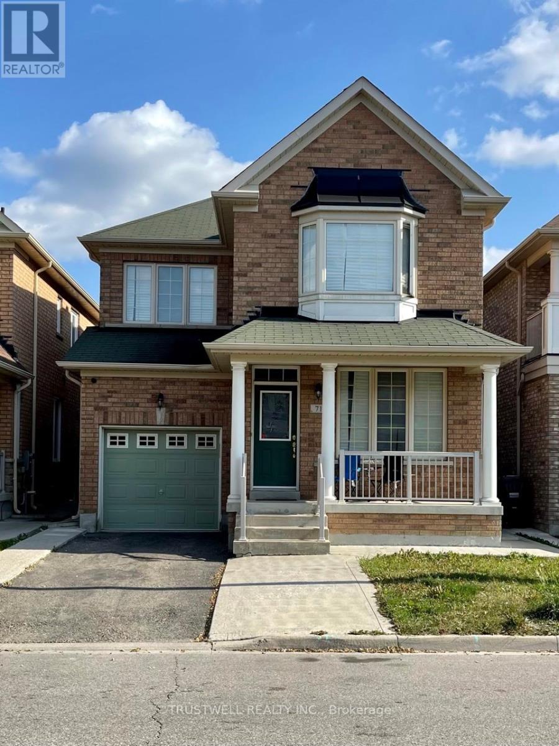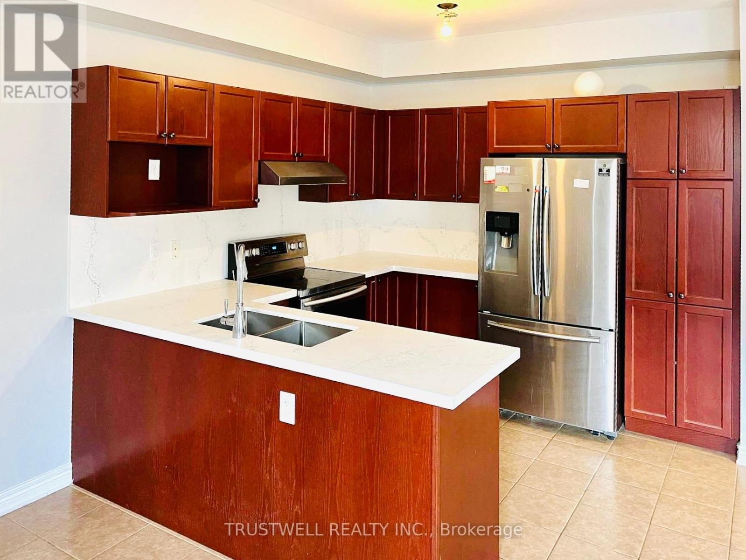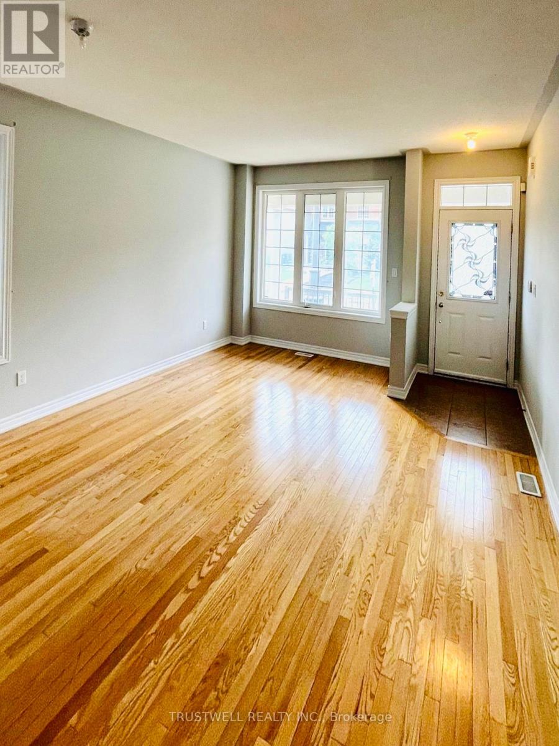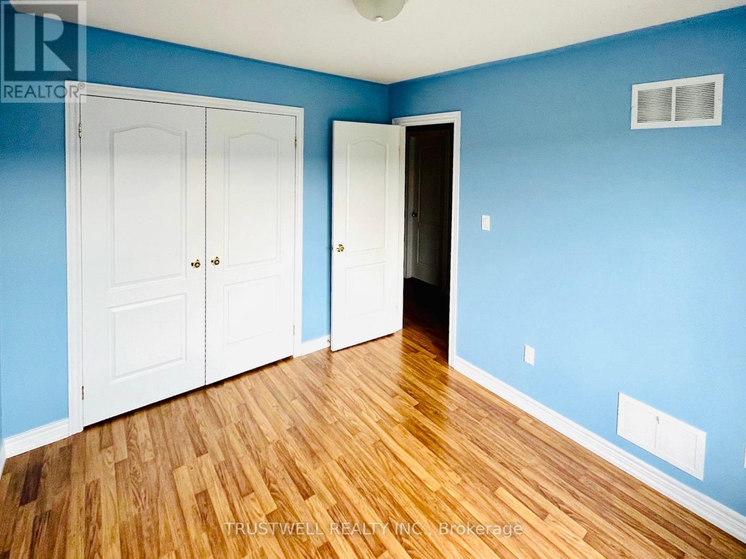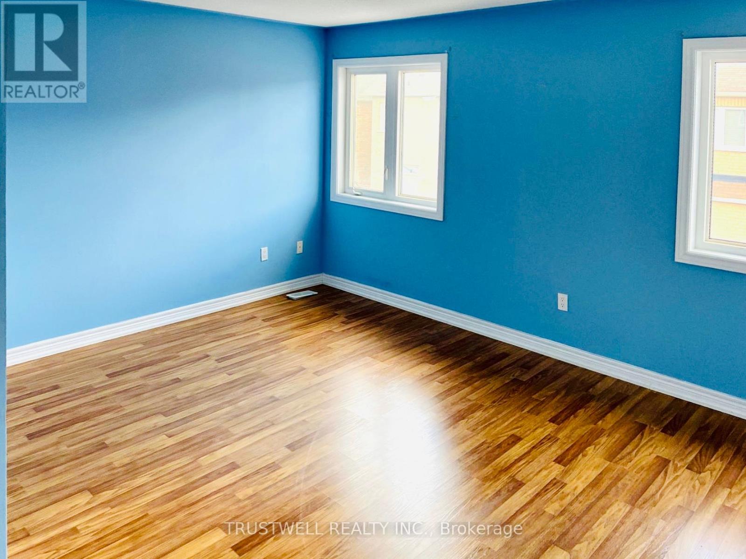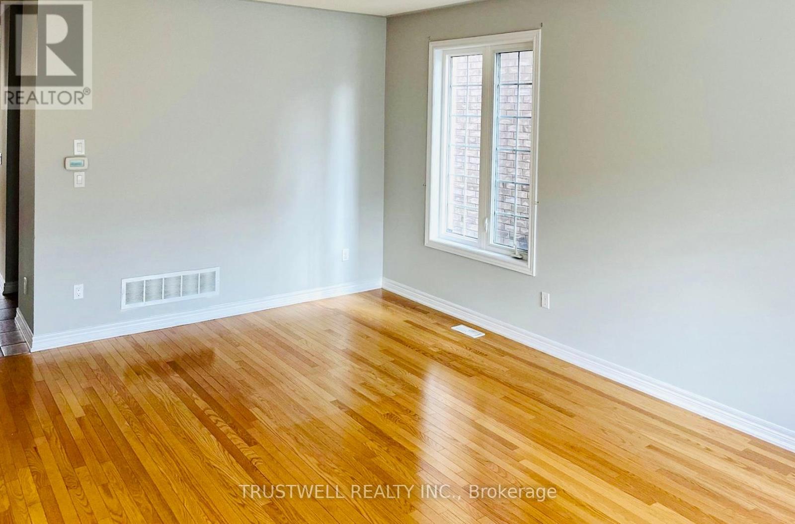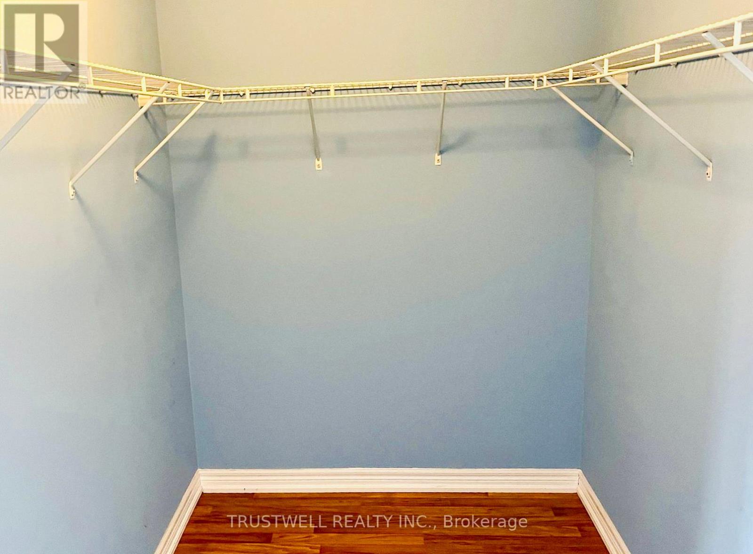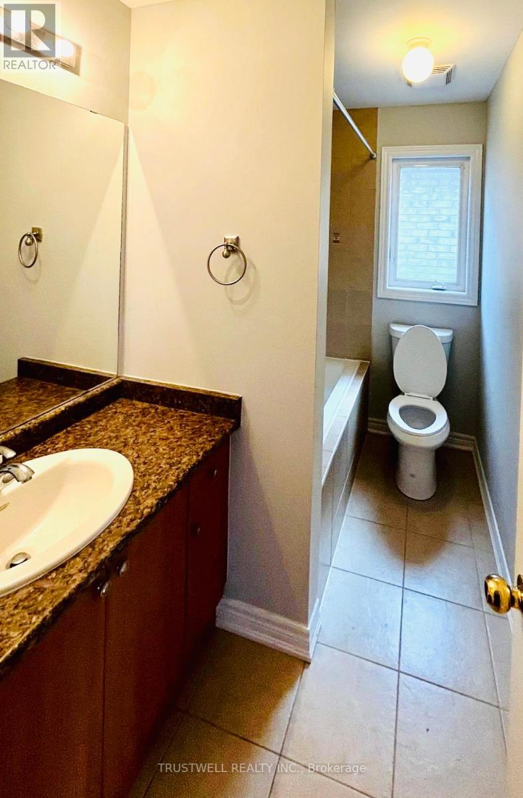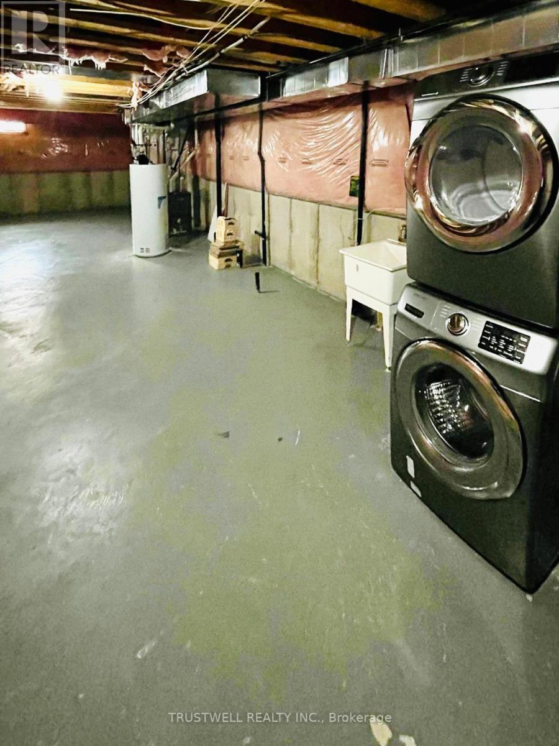71 Tomabrook Cres Brampton, Ontario L6R 0V5
4 Bedroom
3 Bathroom
Fireplace
Central Air Conditioning
Forced Air
$949,000
True Detached 4 Bedrooms House. Not Linked. Kitchen W/Quartz Countertop And Backsplash, S/S Appliances. Close To Schools (Junior, Middle, High And Catholic Schools), Excellent Kitchen Layout, Family Room, Dining Room, Living Room. This is Power Of Sale. (id:46317)
Property Details
| MLS® Number | W7018320 |
| Property Type | Single Family |
| Community Name | Sandringham-Wellington |
| Parking Space Total | 3 |
Building
| Bathroom Total | 3 |
| Bedrooms Above Ground | 4 |
| Bedrooms Total | 4 |
| Basement Development | Unfinished |
| Basement Type | N/a (unfinished) |
| Construction Style Attachment | Detached |
| Cooling Type | Central Air Conditioning |
| Exterior Finish | Brick |
| Fireplace Present | Yes |
| Heating Fuel | Natural Gas |
| Heating Type | Forced Air |
| Stories Total | 2 |
| Type | House |
Parking
| Attached Garage |
Land
| Acreage | No |
| Size Irregular | 32.15 X 90.22 Ft |
| Size Total Text | 32.15 X 90.22 Ft |
Rooms
| Level | Type | Length | Width | Dimensions |
|---|---|---|---|---|
| Second Level | Primary Bedroom | 4.59 m | 4.8 m | 4.59 m x 4.8 m |
| Second Level | Bedroom 2 | 3.09 m | 4.25 m | 3.09 m x 4.25 m |
| Second Level | Bedroom 3 | 2.87 m | 3.04 m | 2.87 m x 3.04 m |
| Second Level | Bedroom 4 | 2.87 m | 3.03 m | 2.87 m x 3.03 m |
| Main Level | Living Room | 4.49 m | 3.35 m | 4.49 m x 3.35 m |
| Main Level | Dining Room | 4.49 m | 3.35 m | 4.49 m x 3.35 m |
| Main Level | Family Room | 3.66 m | 5.68 m | 3.66 m x 5.68 m |
| Main Level | Eating Area | 3.66 m | 5.68 m | 3.66 m x 5.68 m |
| Main Level | Kitchen | 3.43 m | 4.49 m | 3.43 m x 4.49 m |
https://www.realtor.ca/real-estate/26083095/71-tomabrook-cres-brampton-sandringham-wellington

TRUSTWELL REALTY INC.
3640 Victoria Park Ave#300
Toronto, Ontario M2H 3B2
3640 Victoria Park Ave#300
Toronto, Ontario M2H 3B2
(416) 498-9995
(416) 498-0037
HTTP://www.trustwell.ca
Interested?
Contact us for more information


