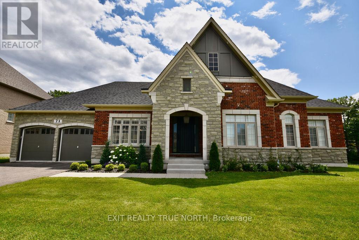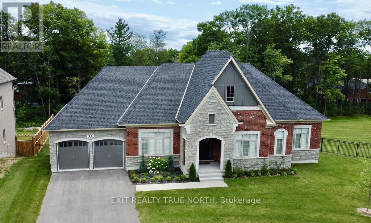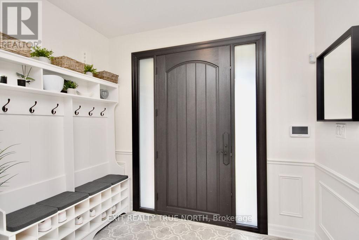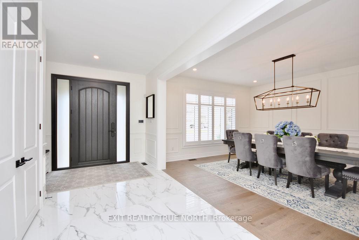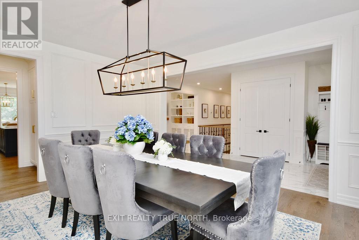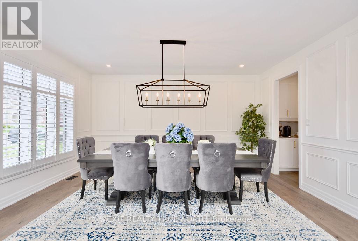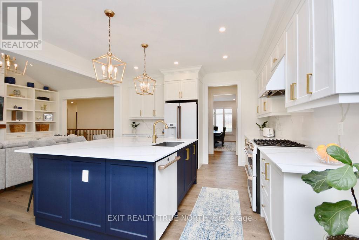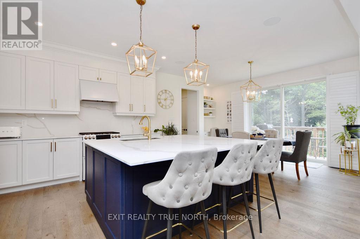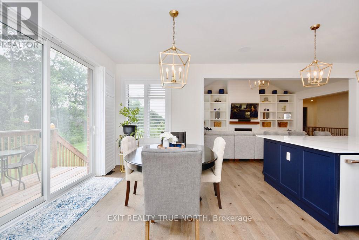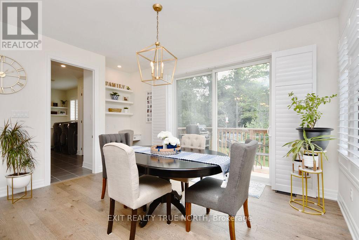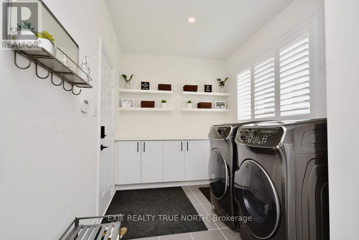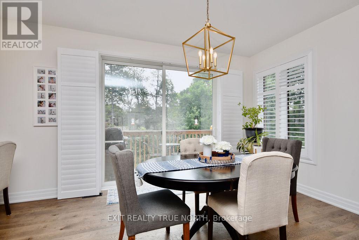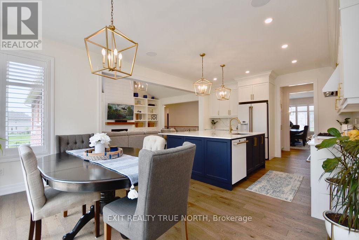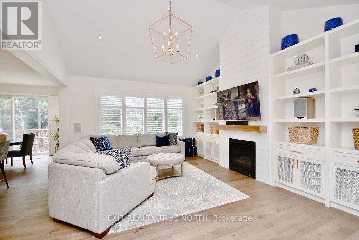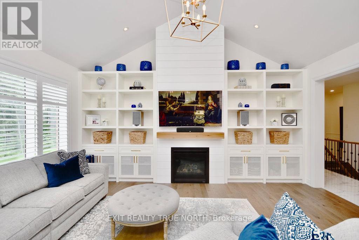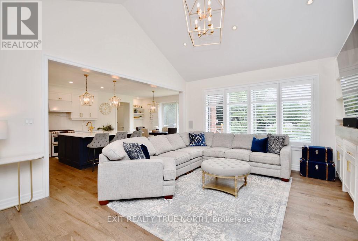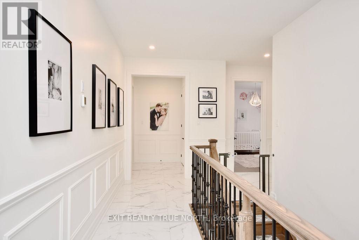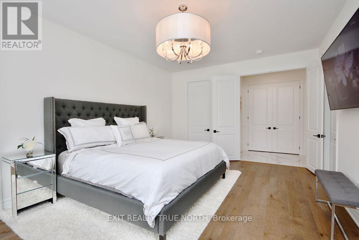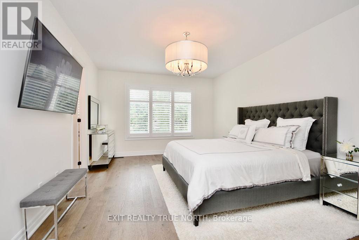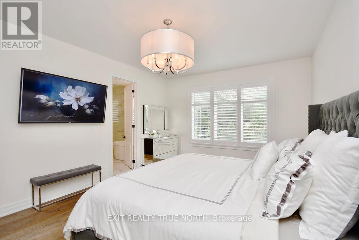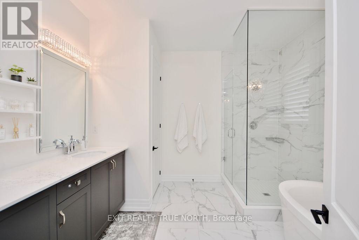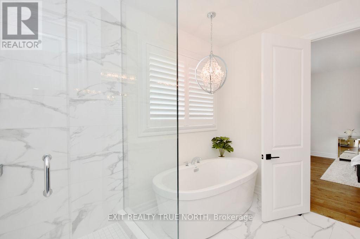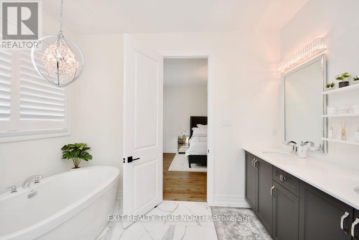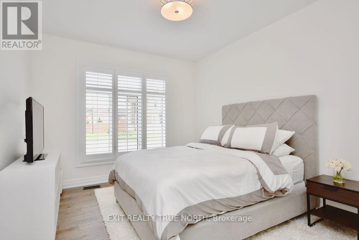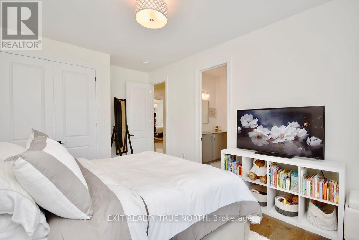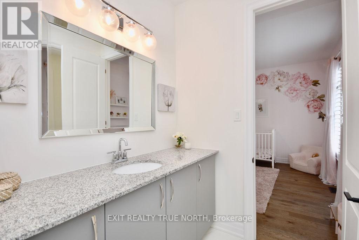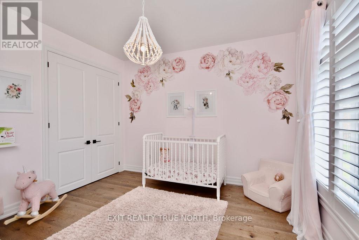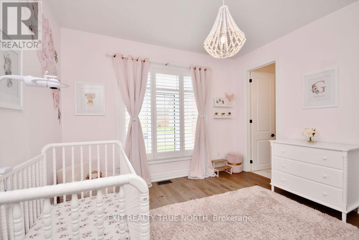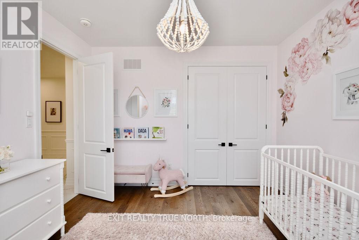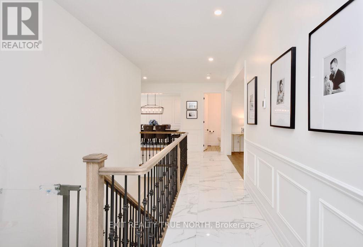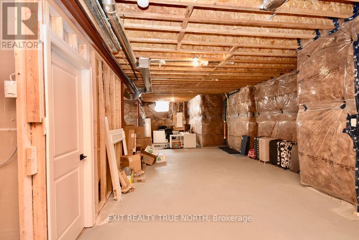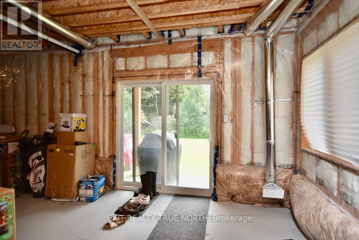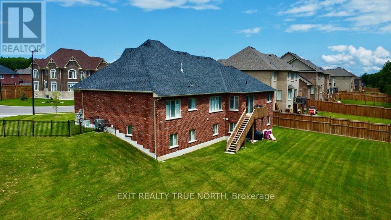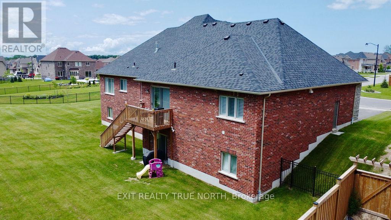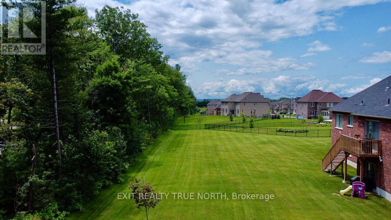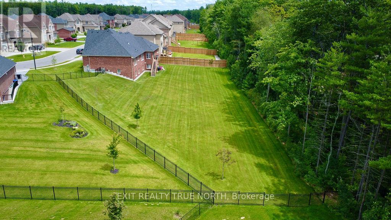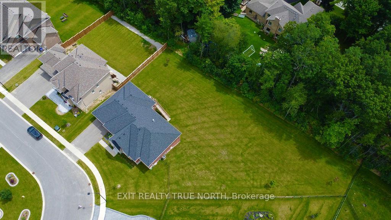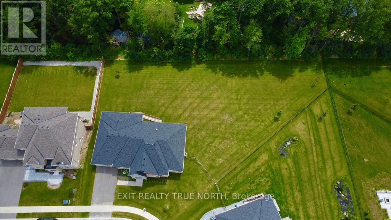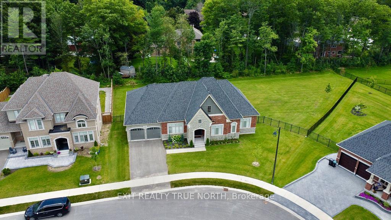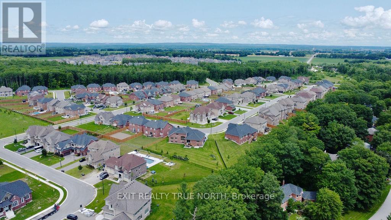71 Redmond Cres Springwater, Ontario L9X 1Z8
$1,575,000
Luxury living in the prestigious Stonemanor Estates! This show-stopper bungalow is sure to leave you in awe with its impeccable design and exquisite features. Through the grand entrance, you'll be captivated with over 2600 sqft above grade, stunning finishes and thoughtful touches throughout. The heart of this home lies in the oversized island which serves as a gathering spot for friends and family. You'll find elegance and functionality in the high-end appliances, the massive dining room, butler's pantry and a living room adorned with custom built-ins. This 3 bed and 2.5 bath bungalow offers the perfect balance of space and comfort for your entire family. The unspoiled basement with a walkout opens up exciting possibilities for creating the space of your dreams. Outside, you'll be greeted by an enormous, manicured, and meticulously landscaped pie-shaped lot, one of the best in the area. This home truly embodies the essence of luxury living and pride of ownership inside and out. (id:46317)
Property Details
| MLS® Number | S8138054 |
| Property Type | Single Family |
| Community Name | Centre Vespra |
| Amenities Near By | Park, Ski Area |
| Features | Level Lot |
| Parking Space Total | 7 |
Building
| Bathroom Total | 3 |
| Bedrooms Above Ground | 3 |
| Bedrooms Total | 3 |
| Architectural Style | Bungalow |
| Basement Development | Unfinished |
| Basement Features | Walk Out |
| Basement Type | N/a (unfinished) |
| Construction Style Attachment | Detached |
| Cooling Type | Central Air Conditioning |
| Exterior Finish | Brick, Stone |
| Fireplace Present | Yes |
| Heating Fuel | Natural Gas |
| Heating Type | Forced Air |
| Stories Total | 1 |
| Type | House |
Parking
| Attached Garage |
Land
| Acreage | No |
| Land Amenities | Park, Ski Area |
| Size Irregular | 82 Ft |
| Size Total Text | 82 Ft|1/2 - 1.99 Acres |
Rooms
| Level | Type | Length | Width | Dimensions |
|---|---|---|---|---|
| Main Level | Dining Room | 5.03 m | 4.27 m | 5.03 m x 4.27 m |
| Main Level | Foyer | 3.89 m | 2.84 m | 3.89 m x 2.84 m |
| Main Level | Kitchen | 7.11 m | 4.95 m | 7.11 m x 4.95 m |
| Main Level | Living Room | 5.44 m | 4.55 m | 5.44 m x 4.55 m |
| Main Level | Laundry Room | 2.39 m | 5.77 m | 2.39 m x 5.77 m |
| Main Level | Primary Bedroom | 5.54 m | 3.91 m | 5.54 m x 3.91 m |
| Main Level | Bedroom | 4.85 m | 3.33 m | 4.85 m x 3.33 m |
| Main Level | Bedroom | 3.66 m | 3.61 m | 3.66 m x 3.61 m |
https://www.realtor.ca/real-estate/26616093/71-redmond-cres-springwater-centre-vespra
1004b Carson Road Suite 5
Springwater, Ontario L9X 0T1
(705) 797-1004
www.exitrealtyssm.com/

Salesperson
(705) 796-2569
1004b Carson Road Suite 5
Springwater, Ontario L9X 0T1
(705) 797-1004
www.exitrealtyssm.com/
Interested?
Contact us for more information

