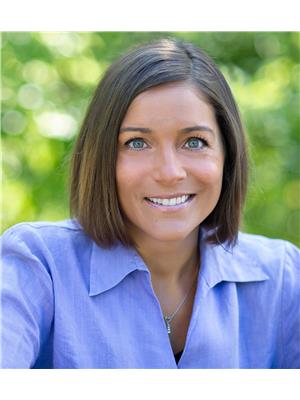71 Pondcliffe Dr Kitchener, Ontario N2R 0B6
$999,000
The main floor boasts a gas fireplace, perfect for cozy nights in, creating a warm and inviting ambiance. The open concept layout seamlessly connects the living spaces, ideal for both entertaining guests and daily family life. In the Kitchen you will find a large walk-in pantry, offering ample storage and organization for all your culinary needs. Step outside to the backyard oasis, complete with a deck for al fresco dining and relaxation. The fully fenced yard provides privacy and security, perfect for children and pets to play safely. The second floor is where luxury meets comfort in this stunning real estate gem. Step into the oversized primary bedroom, a haven of relaxation with a luxury ensuite and a walk-in closet featuring double doors truly a space fit for royalty. As you explore further, discover two additional generously sized bedrooms, ensuring that everyone has their own cozy retreat. (id:46317)
Property Details
| MLS® Number | X8146604 |
| Property Type | Single Family |
| Parking Space Total | 3 |
Building
| Bathroom Total | 3 |
| Bedrooms Above Ground | 3 |
| Bedrooms Total | 3 |
| Basement Development | Unfinished |
| Basement Type | Full (unfinished) |
| Construction Style Attachment | Detached |
| Cooling Type | Central Air Conditioning |
| Exterior Finish | Stone, Vinyl Siding |
| Fireplace Present | Yes |
| Heating Fuel | Natural Gas |
| Heating Type | Forced Air |
| Stories Total | 2 |
| Type | House |
Parking
| Attached Garage |
Land
| Acreage | No |
| Size Irregular | 30 X 150 Ft |
| Size Total Text | 30 X 150 Ft |
Rooms
| Level | Type | Length | Width | Dimensions |
|---|---|---|---|---|
| Second Level | Primary Bedroom | 3.68 m | 7.44 m | 3.68 m x 7.44 m |
| Second Level | Bathroom | 2.51 m | 3.89 m | 2.51 m x 3.89 m |
| Second Level | Other | 2.53 m | 1.78 m | 2.53 m x 1.78 m |
| Second Level | Bathroom | 2.98 m | 1.92 m | 2.98 m x 1.92 m |
| Second Level | Bedroom 2 | 3.99 m | 3.33 m | 3.99 m x 3.33 m |
| Second Level | Bedroom 3 | 4.05 m | 3.11 m | 4.05 m x 3.11 m |
| Second Level | Laundry Room | 2.33 m | 2.64 m | 2.33 m x 2.64 m |
| Main Level | Kitchen | 4.7 m | 3.7 m | 4.7 m x 3.7 m |
| Main Level | Dining Room | 2.45 m | 2.97 m | 2.45 m x 2.97 m |
| Main Level | Great Room | 6.28 m | 3 m | 6.28 m x 3 m |
| Main Level | Bathroom | 0.28 m | 2.08 m | 0.28 m x 2.08 m |
https://www.realtor.ca/real-estate/26629240/71-pondcliffe-dr-kitchener

Salesperson
(226) 777-5833
380 Jamieson Pkwy #12b
Cambridge, Ontario N3C 4N4
(226) 777-5833
Interested?
Contact us for more information




































