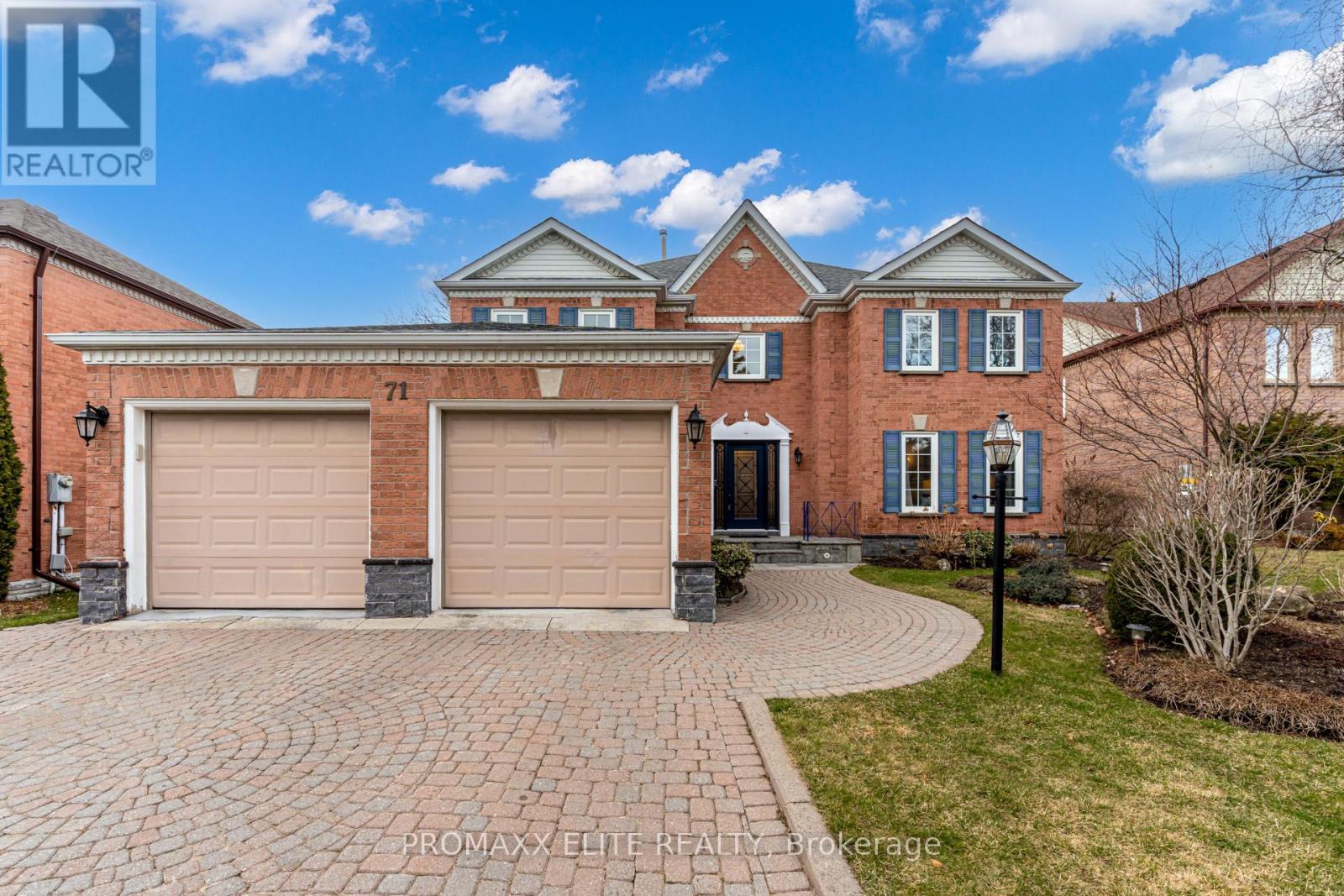71 Highgrove Cres Richmond Hill, Ontario L4C 7W7
$2,588,800
Stunning Executive Central Hall Home In The Heritage Estates Enclave Of Mill Pond.Immerse Yourself In This Lavish Estate W 5 + 2 Bdrm/ 3+2 Bthrm ,Open To Above Grandiose Foyer W High Ceiling,Main Fl.Office,Huge Living Room W Separ.Wet Bar Room,Family Room W Wood Firepl.,Formal Dining W French Doors.The Heart Of The Home Is A Gourmet Chef's Eat In Kitch.W Custom Cabin.& S/Steel Appl.,Separ.Breakfast Area,Laundry/Mud Room W Sep Side Entr & Landry Sink W Washer and Dryer.Heading To The 2Nd Floor Equally Delightful You Will Find 5 Generous Size Bdrms,Hall Bthrm.and Zen Master Ensuite.This Peaceful Very Private Sanctuary Complet.The Floor Plan.Lower Level W Custom Cabinetry Eat In Kitchen,2 Bdrms+2 Wshrms, Rec Room,Game Room W Bar Is Ideal Space For Extended Family In-Law Quarters, Teen, Office Space Or Guest.With An Abundance Of Natural Light And Ample Storage Space This Artfully Desig.Beauty Is Unrivalled With The Exquisite Features And Design, Ideal Home For A Family Of Any Size.**** EXTRAS **** *3784 Sq Ft MPAC* M Floor:Cust.Kitchen,Backsp,Double Door Fridge,B/In Microw.,2 Ovens,Warming Drawer,Hood Fan,Dishwsh,Induction Cooktop, Pot Lights,Washer,Dryer.L Level:Bar Fridge,Fridge,Stove,Microw.Hoodfan, Dishwsh.,Cust.Kitchen,Backspl.. (id:46317)
Property Details
| MLS® Number | N8153794 |
| Property Type | Single Family |
| Community Name | Mill Pond |
| Amenities Near By | Hospital, Park |
| Parking Space Total | 6 |
| View Type | View |
Building
| Bathroom Total | 5 |
| Bedrooms Above Ground | 5 |
| Bedrooms Below Ground | 2 |
| Bedrooms Total | 7 |
| Basement Development | Finished |
| Basement Type | N/a (finished) |
| Construction Style Attachment | Detached |
| Cooling Type | Central Air Conditioning |
| Exterior Finish | Brick |
| Fireplace Present | Yes |
| Heating Fuel | Natural Gas |
| Heating Type | Forced Air |
| Stories Total | 2 |
| Type | House |
Parking
| Attached Garage |
Land
| Acreage | No |
| Land Amenities | Hospital, Park |
| Size Irregular | 58.14 X 117.06 Ft |
| Size Total Text | 58.14 X 117.06 Ft |
| Surface Water | Lake/pond |
Rooms
| Level | Type | Length | Width | Dimensions |
|---|---|---|---|---|
| Second Level | Primary Bedroom | 7.6 m | 5.93 m | 7.6 m x 5.93 m |
| Second Level | Bedroom 2 | 3.72 m | 3.65 m | 3.72 m x 3.65 m |
| Second Level | Bedroom 3 | 4.4 m | 3.48 m | 4.4 m x 3.48 m |
| Second Level | Bedroom 4 | 3.6 m | 3 m | 3.6 m x 3 m |
| Second Level | Bedroom 5 | 4.01 m | 3.47 m | 4.01 m x 3.47 m |
| Lower Level | Games Room | 7.3 m | 3.46 m | 7.3 m x 3.46 m |
| Lower Level | Bedroom | 4.87 m | 3.52 m | 4.87 m x 3.52 m |
| Main Level | Living Room | 5.91 m | 4.2 m | 5.91 m x 4.2 m |
| Main Level | Office | 4.21 m | 2.96 m | 4.21 m x 2.96 m |
| Main Level | Dining Room | 5.08 m | 3.41 m | 5.08 m x 3.41 m |
| Main Level | Family Room | 5.2 m | 5.14 m | 5.2 m x 5.14 m |
| Main Level | Kitchen | 4.22 m | 3.7 m | 4.22 m x 3.7 m |
https://www.realtor.ca/real-estate/26639677/71-highgrove-cres-richmond-hill-mill-pond

Broker of Record
(416) 318-8452
(416) 318-8452
https://www.facebook.com/
https://twitter.com/dbruci
https://www.linkedin.com/in/drita-bruci-1843164a/
895 Don Mills Rd #401 B8
Toronto, Ontario M3C 1W3
(416) 318-8452
(416) 391-3753
Interested?
Contact us for more information










































