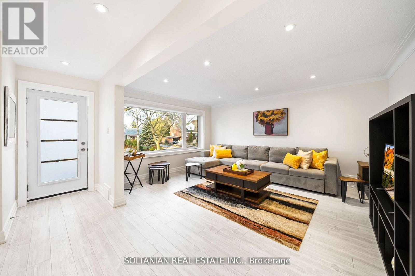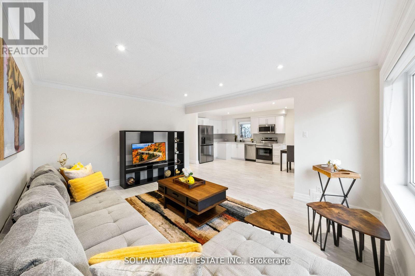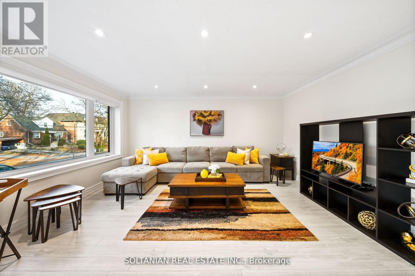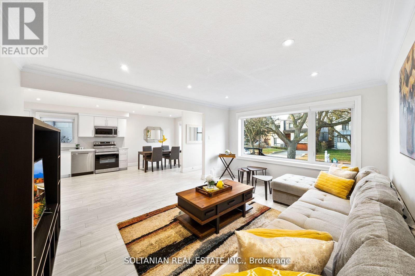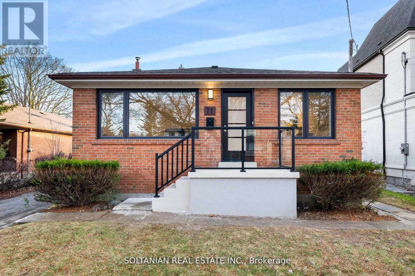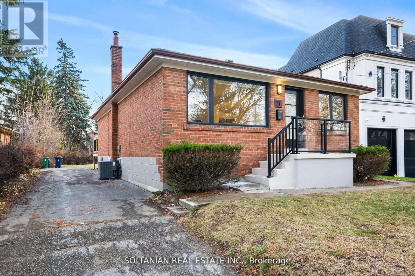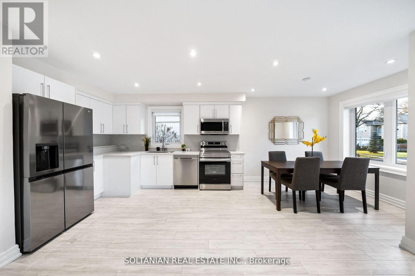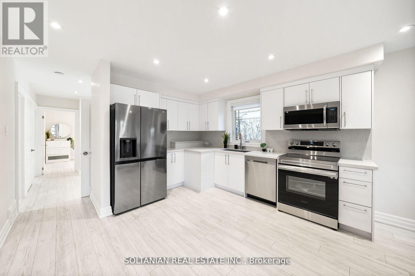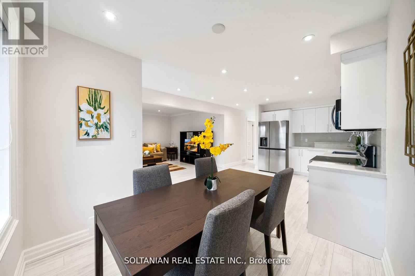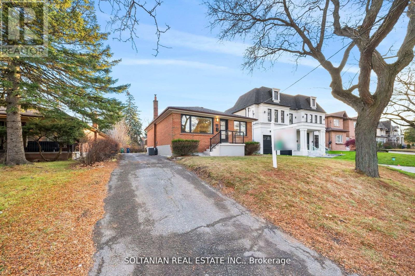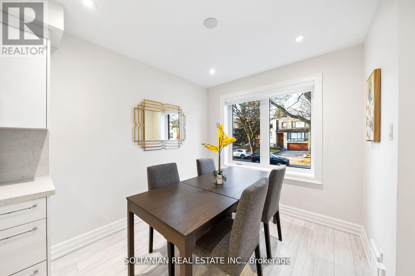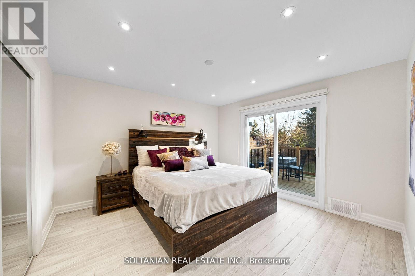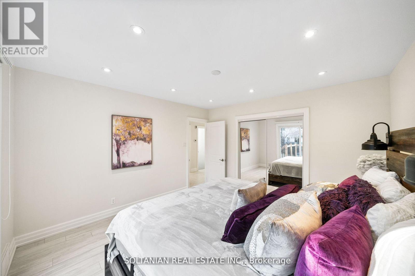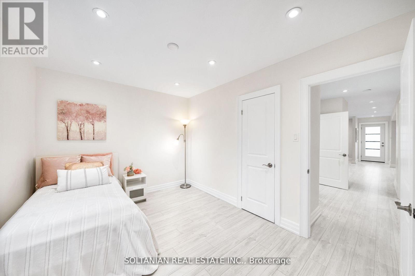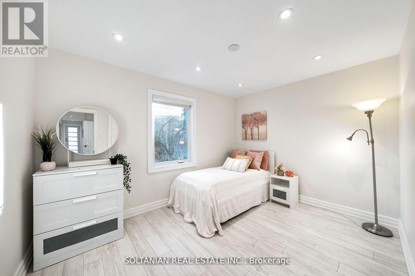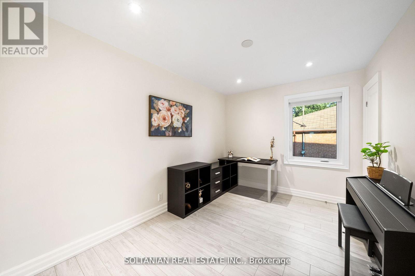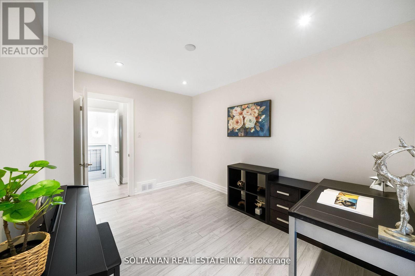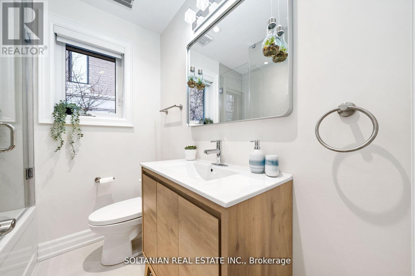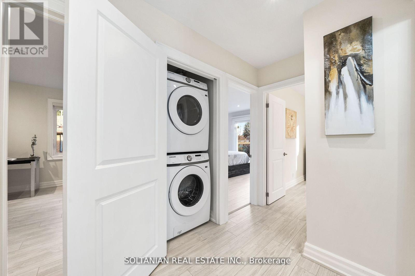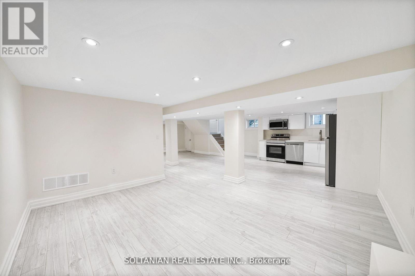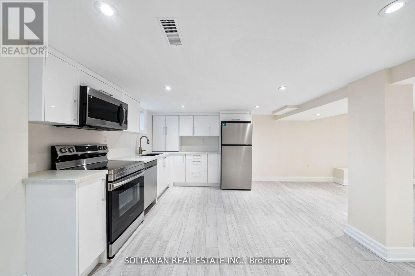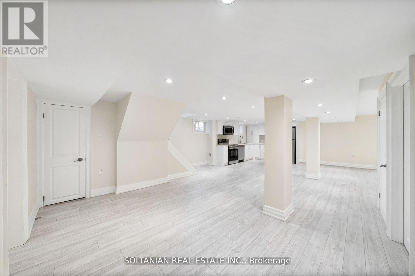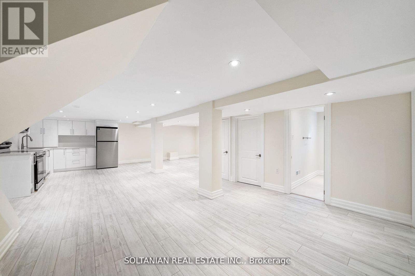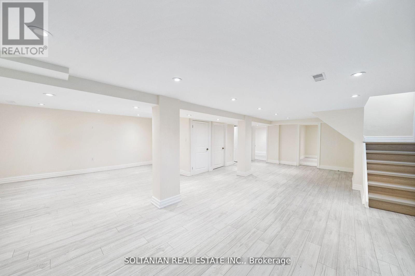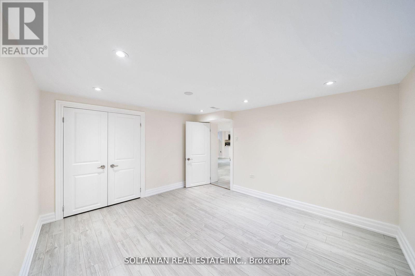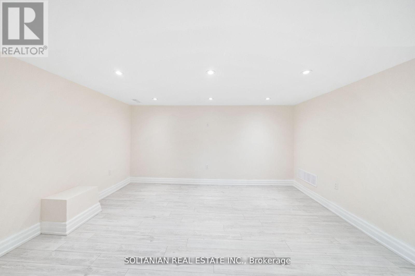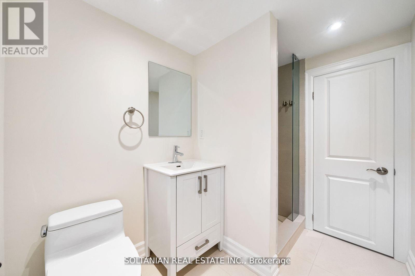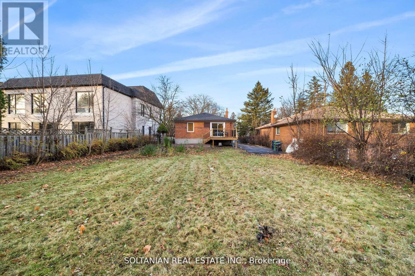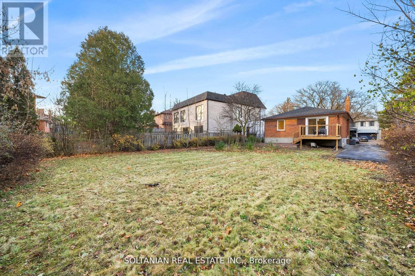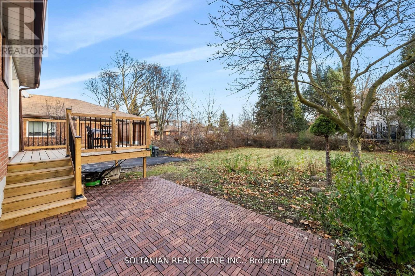71 Centre Ave Toronto, Ontario M2M 2L4
$2,098,000
Renovated From Top To Bottom Home On Extra Deep Lot!*Feels Like Brand NEW Home*50 X 150ft South Lot In Prestigious Neighborhood Between Multi Million Dollar Homes. Beautifully Laid Out, Tastefully Designed** Bright & Inviting Open Concept Layout. Brand New Large Chef Inspired Kitchen W Brand New: Appliances, Countertop & Backsplash combined with Fabulous Breakfast Area! Open Concept Living & Dining area. Prime Br With Walk Out To Wooden Deck & Tranquil Backyard. Professional Finished 2 Bedroom LARGE In Law Bsmt Apartment W Separate Entrance includes New Kitchen W New Appliances, Liv/Din/Fam Areas, Brand New 4pc Washrm & 2nd Laundry! Brand New Entrance & Side Door. Comfortable & Bright Basement. DEEP Private Backyard W Wooden Deck Perfect For relaxing & Entertaining. Steps to Yonge, Shopping Centrepoint Mall, Restaurants, Schools, Parks TTC, Close To Subway & Much More Ammneites.**** EXTRAS **** Brand New: Roof, Doors, Windows, Flooring, Kitchen, Appliances, Lights, Washrooms & Fixtures, A/C, Installation, Glass Railings Outside, Furnace, Baseboard. (id:46317)
Property Details
| MLS® Number | C8119968 |
| Property Type | Single Family |
| Community Name | Newtonbrook East |
| Parking Space Total | 6 |
Building
| Bathroom Total | 2 |
| Bedrooms Above Ground | 3 |
| Bedrooms Below Ground | 2 |
| Bedrooms Total | 5 |
| Architectural Style | Bungalow |
| Basement Development | Finished |
| Basement Features | Separate Entrance |
| Basement Type | N/a (finished) |
| Construction Style Attachment | Detached |
| Cooling Type | Central Air Conditioning |
| Exterior Finish | Brick |
| Heating Fuel | Natural Gas |
| Heating Type | Forced Air |
| Stories Total | 1 |
| Type | House |
Land
| Acreage | No |
| Size Irregular | 50 X 150 Ft |
| Size Total Text | 50 X 150 Ft |
Rooms
| Level | Type | Length | Width | Dimensions |
|---|---|---|---|---|
| Basement | Kitchen | 3.35 m | 2.82 m | 3.35 m x 2.82 m |
| Basement | Living Room | 4.68 m | 4.23 m | 4.68 m x 4.23 m |
| Basement | Bedroom | 3.7 m | 3.33 m | 3.7 m x 3.33 m |
| Basement | Bedroom | 3.07 m | 3.33 m | 3.07 m x 3.33 m |
| Main Level | Living Room | 4.79 m | 3.68 m | 4.79 m x 3.68 m |
| Main Level | Dining Room | 2.48 m | 2.57 m | 2.48 m x 2.57 m |
| Main Level | Kitchen | 3.8 m | 2.8 m | 3.8 m x 2.8 m |
| Main Level | Bedroom | 2.7 m | 3.7 m | 2.7 m x 3.7 m |
| Main Level | Bedroom 2 | 2.83 m | 3.76 m | 2.83 m x 3.76 m |
| Main Level | Primary Bedroom | 3.81 m | 3.71 m | 3.81 m x 3.71 m |
https://www.realtor.ca/real-estate/26590490/71-centre-ave-toronto-newtonbrook-east


175 Willowdale Ave Ste 100
Toronto, Ontario M2N 4Y9
(416) 901-8881
www.sharonsoltanian.com
Interested?
Contact us for more information

