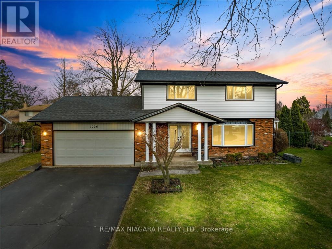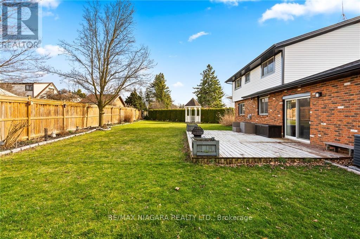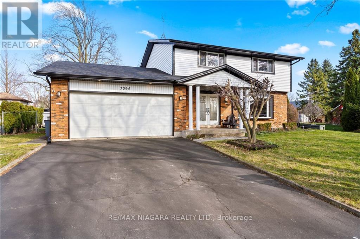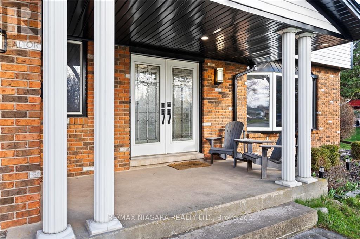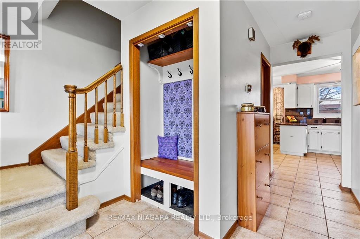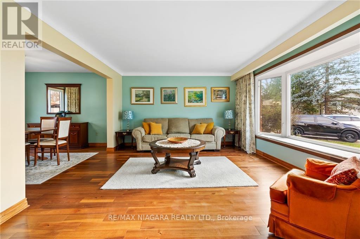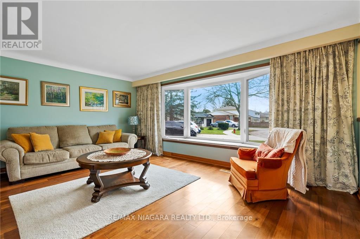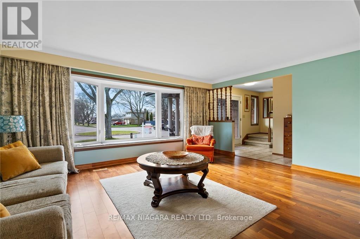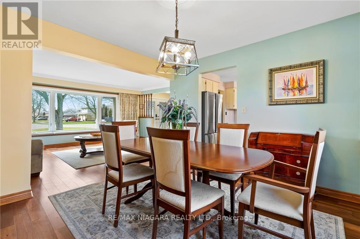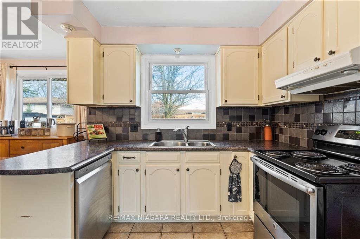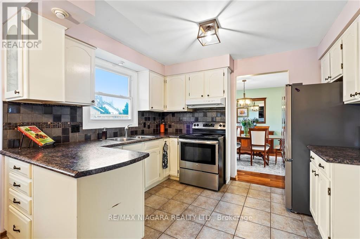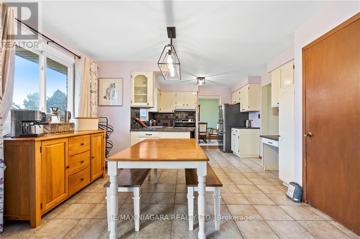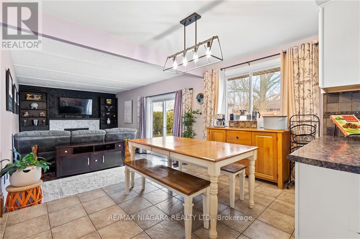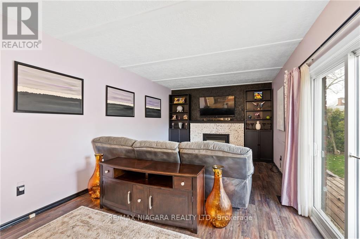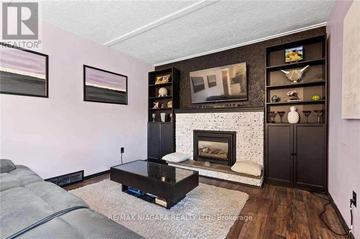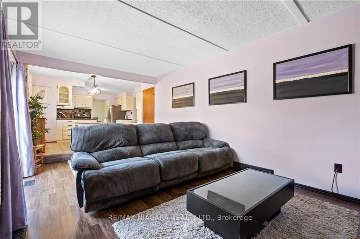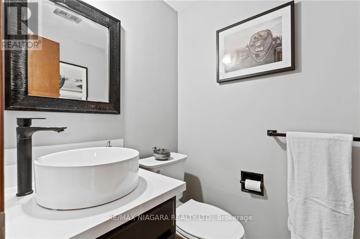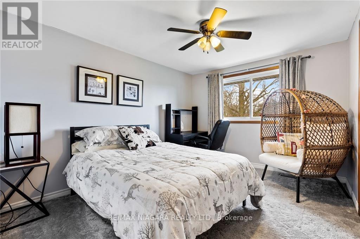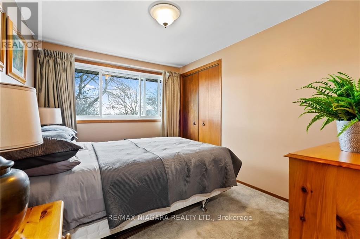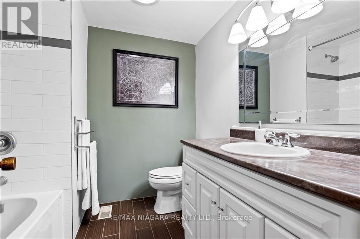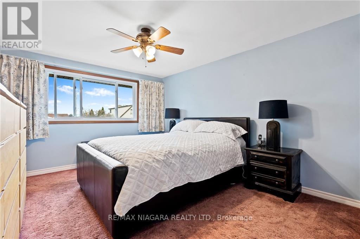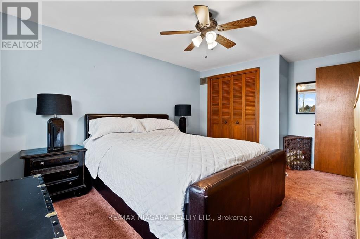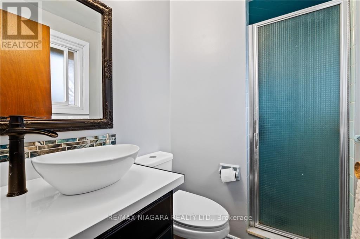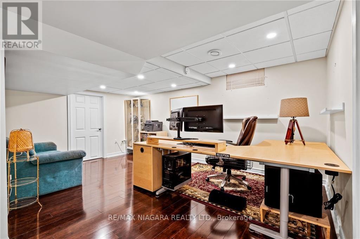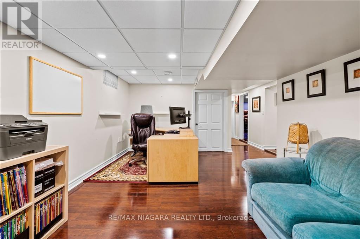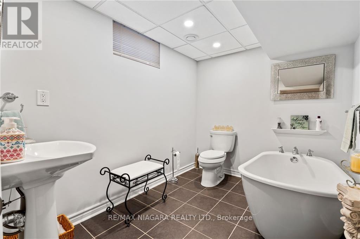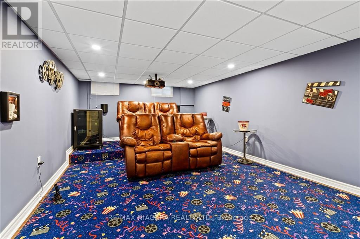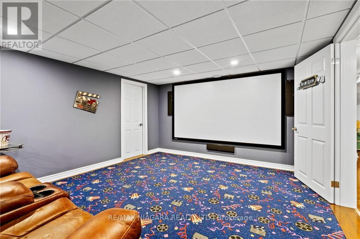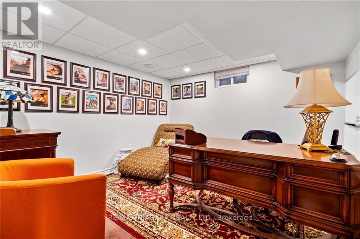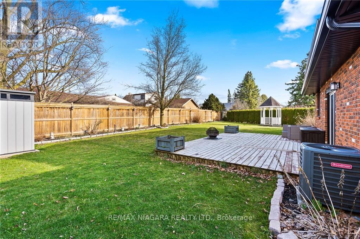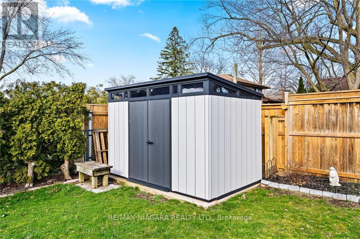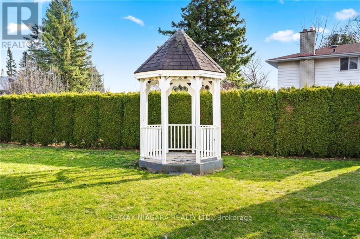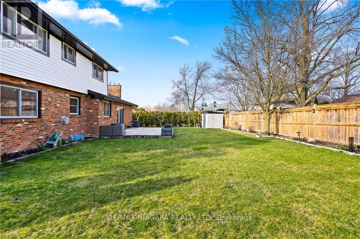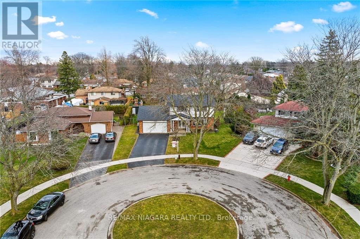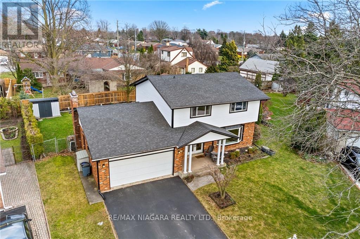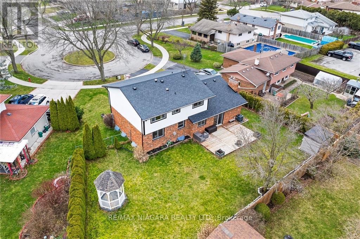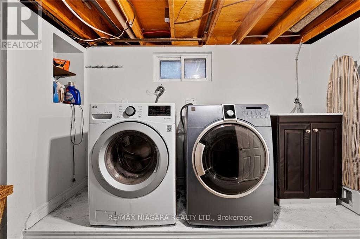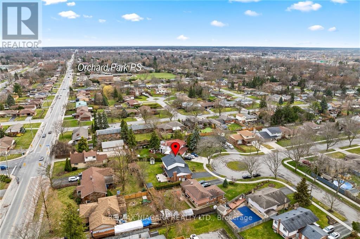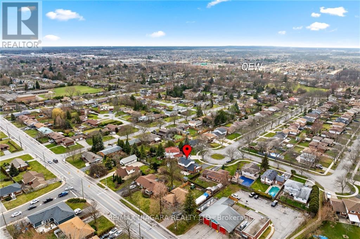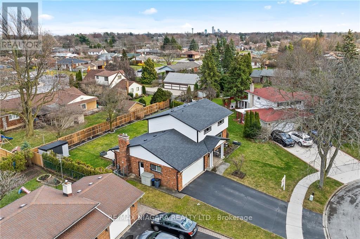7096 Brian Cres Niagara Falls, Ontario L2J 3P6
$849,000
Welcome to 7096 Brian Crescent where an AMAZING opportunity awaits in the heart of Niagara Falls. This spacious 4+1 bedroom, 3 bathroom family home presents an incredible opportunity to reside on one of the most desirable streets in the area. Nestled in this sought-after Rolling Acres neighborhood, residents enjoy convenient access to the breathtaking natural wonders and exciting attractions that make Niagara Falls a world-renowned destination. Step inside to discover a meticulously maintained interior that seamlessly blends timeless charm with comfortable updates. From the spacious living areas perfect for family gatherings to the large 4 bedrooms designed for rest and relaxation, every inch of this residence is thoughtfully crafted to accommodate your lifestyle needs. The sunlit dining area offers an inviting setting for enjoying meals together. Outside, the expansive backyard provides ample space for outdoor activities and al fresco entertaining, promising endless opportunities for**** EXTRAS **** for creating cherished memories with loved ones. The finished basement adds to the allure of this home, featuring a cinema room, laundry room, and office/bedroom, providing additional versatile living space for your family's needs. (id:46317)
Property Details
| MLS® Number | X8155006 |
| Property Type | Single Family |
| Parking Space Total | 3 |
Building
| Bathroom Total | 4 |
| Bedrooms Above Ground | 4 |
| Bedrooms Below Ground | 1 |
| Bedrooms Total | 5 |
| Basement Type | Full |
| Construction Style Attachment | Detached |
| Cooling Type | Central Air Conditioning |
| Fireplace Present | Yes |
| Heating Fuel | Natural Gas |
| Heating Type | Forced Air |
| Stories Total | 2 |
| Type | House |
Parking
| Attached Garage |
Land
| Acreage | No |
| Size Irregular | 60 X 112.92 Ft |
| Size Total Text | 60 X 112.92 Ft |
Rooms
| Level | Type | Length | Width | Dimensions |
|---|---|---|---|---|
| Second Level | Primary Bedroom | 3.38 m | 4.93 m | 3.38 m x 4.93 m |
| Second Level | Bedroom | 4.29 m | 3.48 m | 4.29 m x 3.48 m |
| Second Level | Bedroom | 2.74 m | 3.48 m | 2.74 m x 3.48 m |
| Second Level | Bedroom | 3.02 m | 3.89 m | 3.02 m x 3.89 m |
| Basement | Utility Room | 3.33 m | 3.43 m | 3.33 m x 3.43 m |
| Basement | Other | 4.9 m | 4.17 m | 4.9 m x 4.17 m |
| Basement | Bedroom | 3.58 m | 3.3 m | 3.58 m x 3.3 m |
| Basement | Media | 6.4 m | 3.94 m | 6.4 m x 3.94 m |
| Main Level | Living Room | 5.31 m | 4.32 m | 5.31 m x 4.32 m |
| Main Level | Dining Room | 3.61 m | 3.56 m | 3.61 m x 3.56 m |
| Main Level | Kitchen | 2.79 m | 3.56 m | 2.79 m x 3.56 m |
| Main Level | Family Room | 5.87 m | 3.43 m | 5.87 m x 3.43 m |
https://www.realtor.ca/real-estate/26640977/7096-brian-cres-niagara-falls
Salesperson
(905) 687-9600
261 Martindale Rd Unit 12a
St. Catharines, Ontario L2W 1A2
(905) 687-9600
(905) 687-9494
HTTP://www.remaxniagara.ca
Interested?
Contact us for more information

