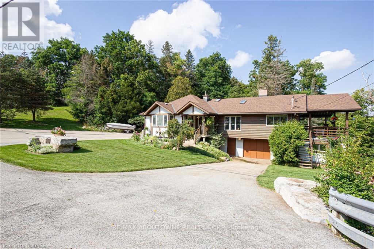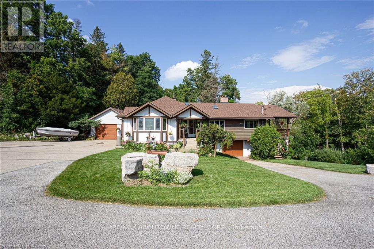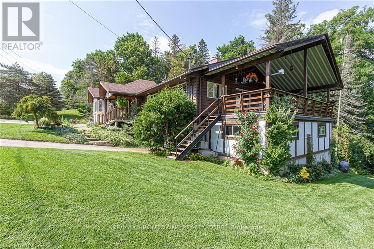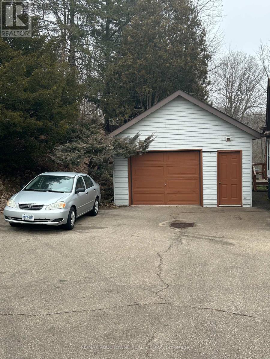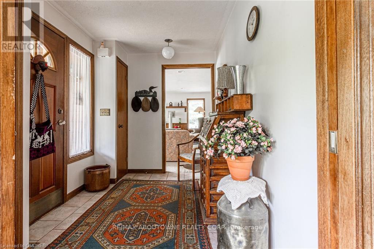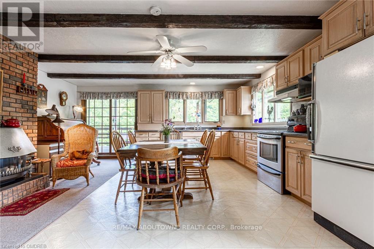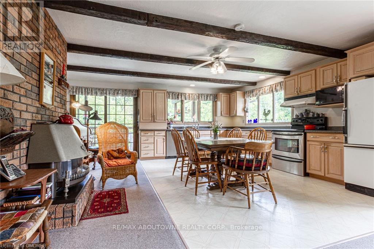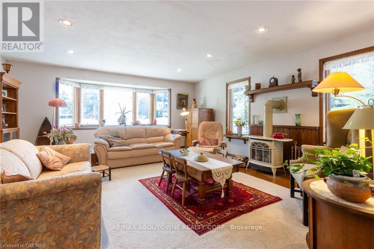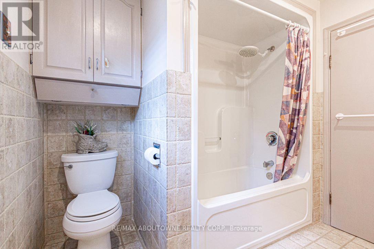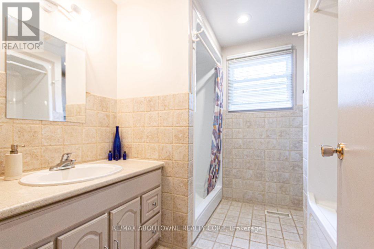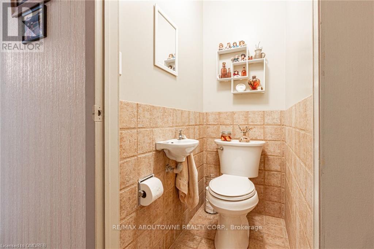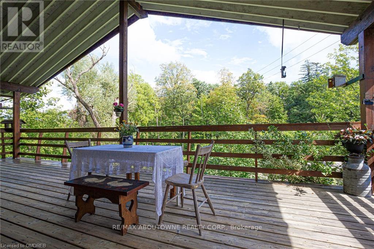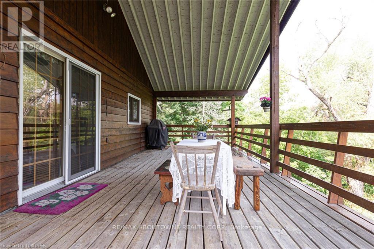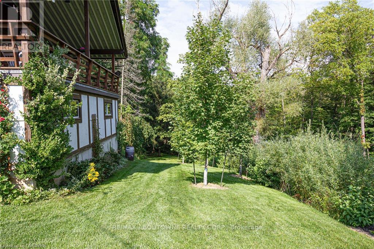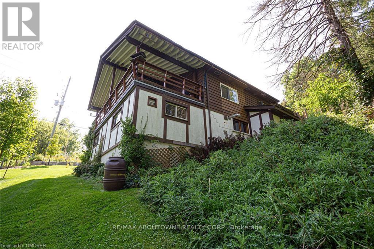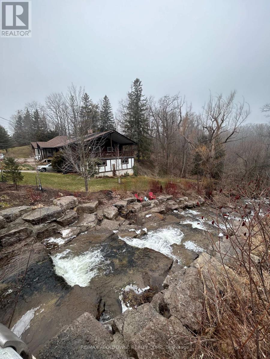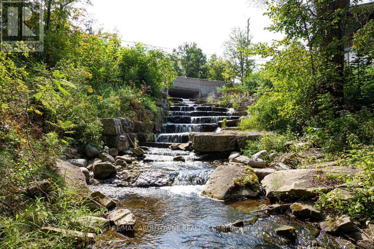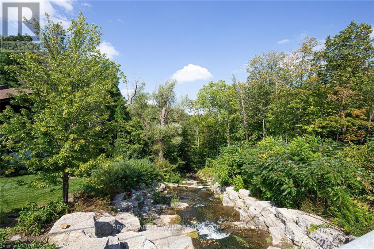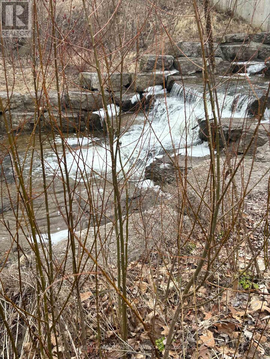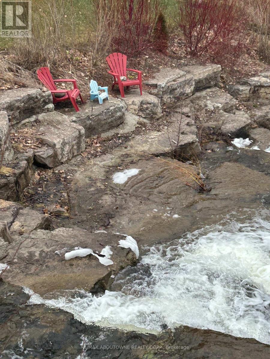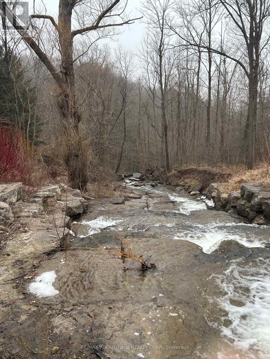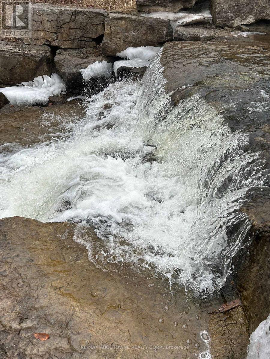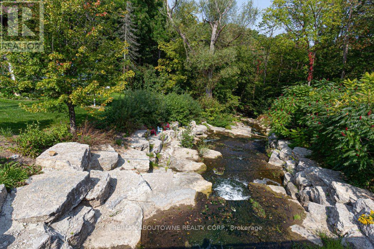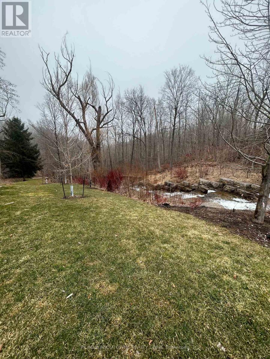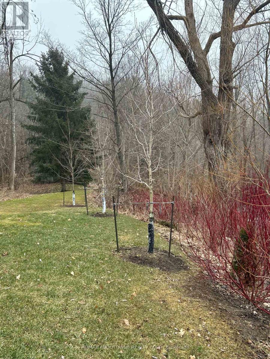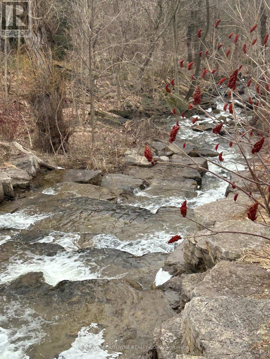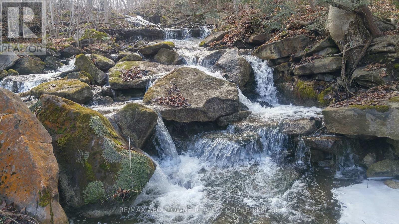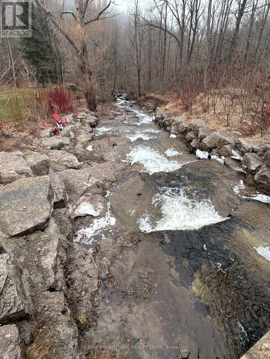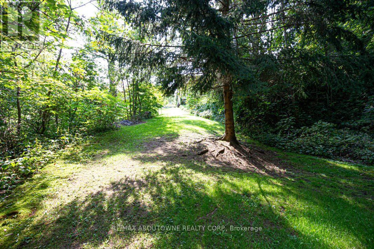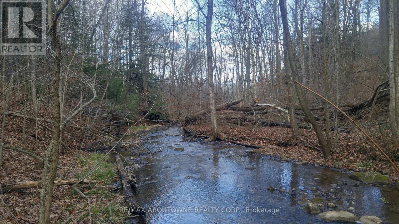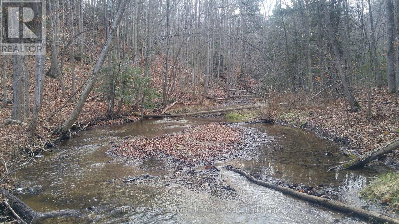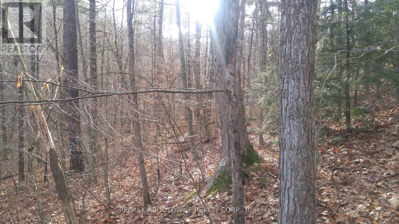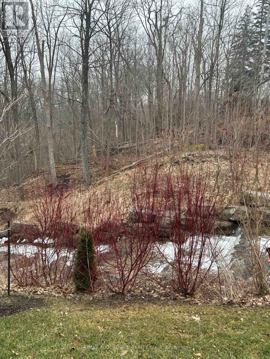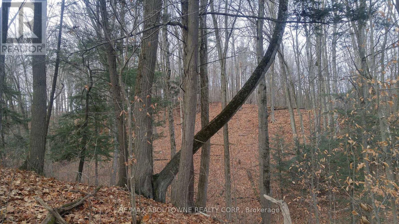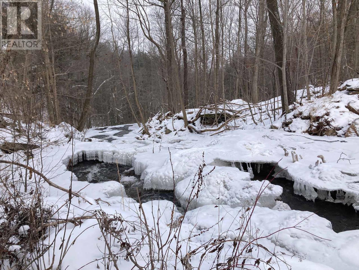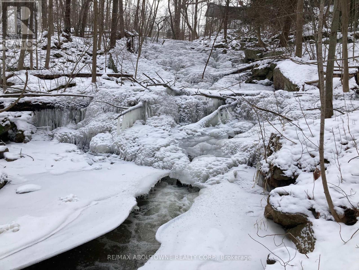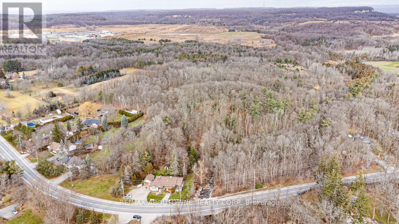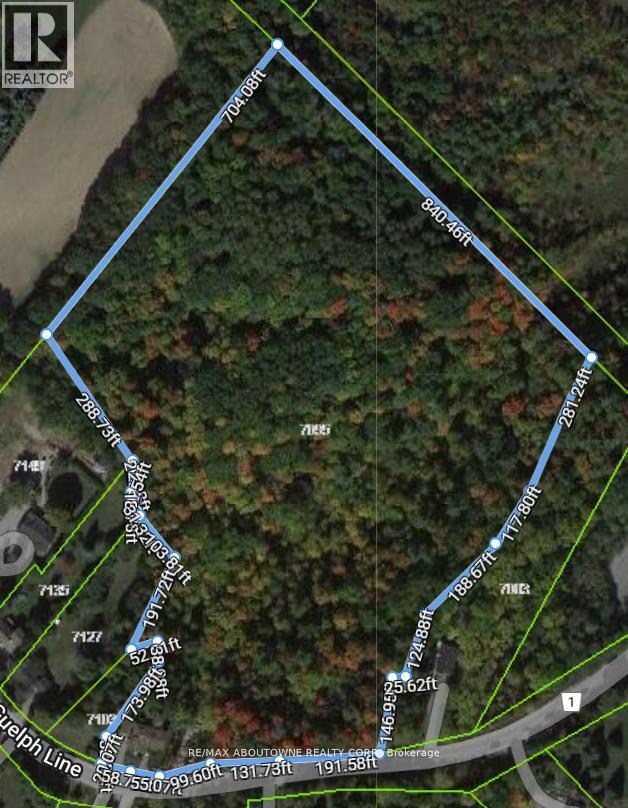7095 Guelph Line Milton, Ontario L0P 1B0
$2,299,900
An unparalleled, incredibly rare, biodiverse property. Welcome to 19.36 acres of rolling hills, ravines and beautiful untouched forest. The woodland supports mature stands of oak, pine, cedar and maple sugar trees. The spring fed waters of Limestone creek cascade down through a long series of large boulder-strewn rapids before settling down to wind their way through the length of the property. Limestone Creek supports a resident population of Speckled Trout, while cool spring waters offer large migrating Rainbow Trout the opportunity to spawn in its oxygen rich waters. The home boasts a large cozy country kitchen and gathering room. A large balcony just off the kitchen offers ample space to entertain guests while offering beautiful views of the cascading rapids, views to the east overlook forested stretches of land with the cliffs of Rattlesnake Point in the distance. The bright and spacious living room is perfect to entertain family and friends.**** EXTRAS **** To power your specialty equipment, this residence includes 3 phase hydro. A detached 1.5 garage is equipped with hot + cold water. Quick access to the 401 + Hwy. 5. Close to Crawford Lake, Glen Eden, Kelso, golf courses + schools. (id:46317)
Property Details
| MLS® Number | W8088854 |
| Property Type | Single Family |
| Community Name | Campbellville |
| Amenities Near By | Hospital, Place Of Worship |
| Community Features | School Bus |
| Features | Wooded Area, Conservation/green Belt |
| Parking Space Total | 13 |
Building
| Bathroom Total | 3 |
| Bedrooms Above Ground | 3 |
| Bedrooms Total | 3 |
| Architectural Style | Raised Bungalow |
| Basement Development | Unfinished |
| Basement Features | Separate Entrance |
| Basement Type | N/a (unfinished) |
| Construction Style Attachment | Detached |
| Cooling Type | Central Air Conditioning |
| Exterior Finish | Stucco, Wood |
| Fireplace Present | Yes |
| Heating Fuel | Natural Gas |
| Heating Type | Forced Air |
| Stories Total | 1 |
| Type | House |
Parking
| Detached Garage |
Land
| Acreage | Yes |
| Land Amenities | Hospital, Place Of Worship |
| Sewer | Septic System |
| Size Irregular | 536.22 X 1100 Ft |
| Size Total Text | 536.22 X 1100 Ft|10 - 24.99 Acres |
Rooms
| Level | Type | Length | Width | Dimensions |
|---|---|---|---|---|
| Main Level | Kitchen | 7.54 m | 5.64 m | 7.54 m x 5.64 m |
| Main Level | Living Room | 6.4 m | 5.08 m | 6.4 m x 5.08 m |
| Main Level | Primary Bedroom | 4.27 m | 4.22 m | 4.27 m x 4.22 m |
| Main Level | Bedroom 2 | 3.86 m | 3.17 m | 3.86 m x 3.17 m |
| Main Level | Bedroom 3 | 3.99 m | 3.35 m | 3.99 m x 3.35 m |
| Main Level | Den | 3.53 m | 2.79 m | 3.53 m x 2.79 m |
| Main Level | Laundry Room | 3.78 m | 3.17 m | 3.78 m x 3.17 m |
Utilities
| Natural Gas | Installed |
| Electricity | Installed |
| Cable | Available |
https://www.realtor.ca/real-estate/26545473/7095-guelph-line-milton-campbellville
Salesperson
(905) 842-7000

1235 North Service Rd W #100
Oakville, Ontario L6M 2W2
(905) 842-7000
(905) 842-7010
Interested?
Contact us for more information

