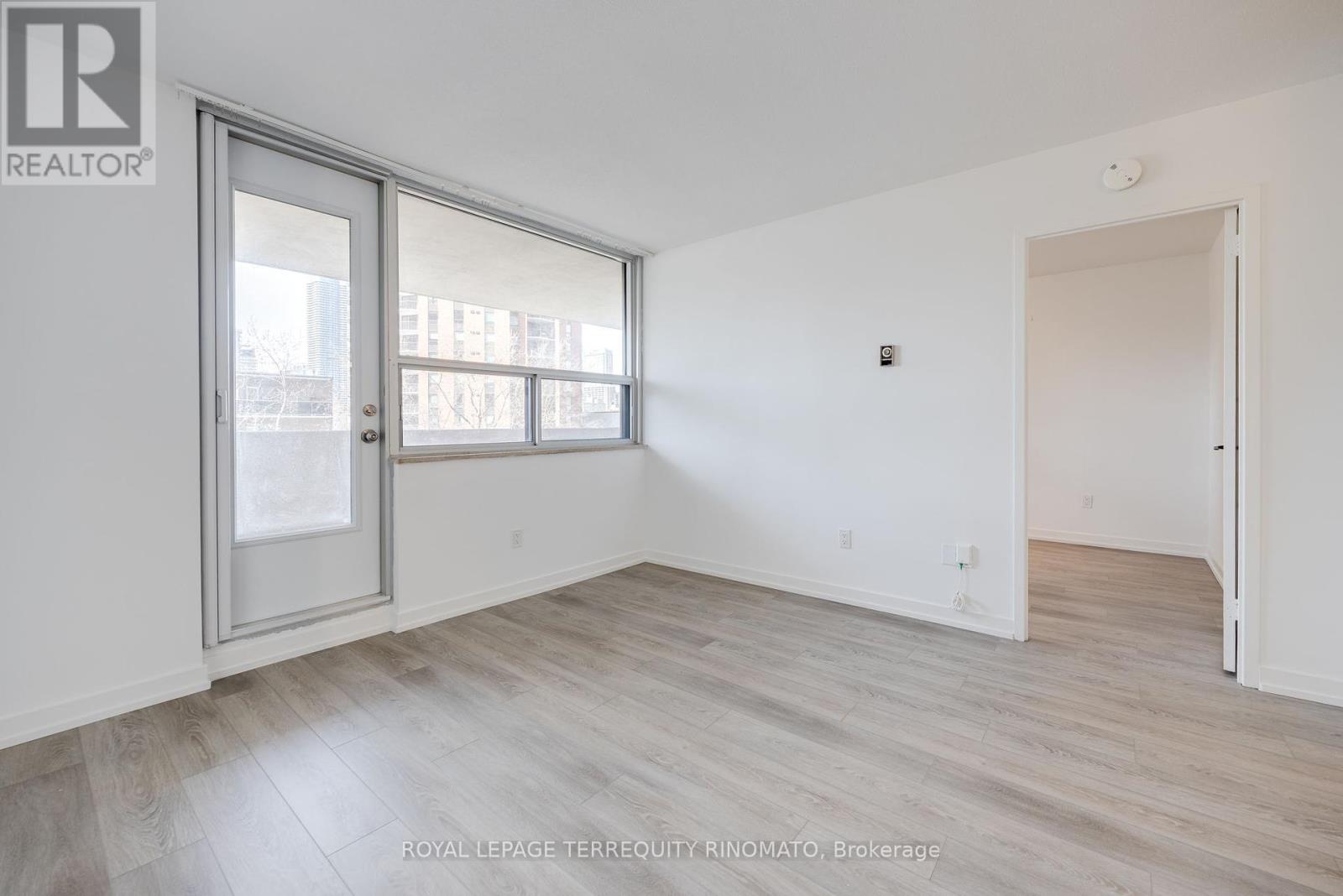#709 -40 Homewood Ave Toronto, Ontario M4Y 2K2
$2,550 Monthly
Call Homewood home! This charming 1-bedroom suite is move-in ready; freshly painted, cleaned, + new flooring. Unit 709 offers a practical layout, tons of storage, a spacious & renovated eat-in kitchen, plus an expansive west-facing balcony which spans over 100 Sq Ft in size. Nestled in Toronto's bustling Downtown East, you'll have easy access to the TTC, Toronto Metropolitan University, the University of Toronto, the Eaton Centre, and Allan Gardens. You'll be mere minutes away from the downtown core, where you can enjoy the vibrant nightlife, diverse dining options, grocery stores, shopping, and quick routes to DVP/Gardiner. Enjoy the building amenities which include an indoor saltwater swimming pool, sauna, TV room, library room, party room, exercise room, patio with BBQs, visitor parking, security guard & system. A storage locker, heat, water & hydro are also included!**** EXTRAS **** Includes use of refrigerator, stove & all electrical light fixtures. The building has a coin-operated laundry room on the basement Level. Rental parking is available through property management. * Other Is Balcony (id:46317)
Property Details
| MLS® Number | C8131782 |
| Property Type | Single Family |
| Community Name | Cabbagetown-South St. James Town |
| Amenities Near By | Park, Place Of Worship, Public Transit, Schools |
| Community Features | Pets Not Allowed |
| Features | Balcony |
| Pool Type | Indoor Pool |
Building
| Bathroom Total | 1 |
| Bedrooms Above Ground | 1 |
| Bedrooms Total | 1 |
| Amenities | Storage - Locker, Security/concierge, Party Room, Visitor Parking, Exercise Centre |
| Exterior Finish | Concrete |
| Heating Fuel | Natural Gas |
| Heating Type | Forced Air |
| Type | Apartment |
Parking
| Visitor Parking |
Land
| Acreage | No |
| Land Amenities | Park, Place Of Worship, Public Transit, Schools |
Rooms
| Level | Type | Length | Width | Dimensions |
|---|---|---|---|---|
| Main Level | Living Room | 1.83 m | 3.48 m | 1.83 m x 3.48 m |
| Main Level | Dining Room | Measurements not available | ||
| Main Level | Kitchen | 1.88 m | 4.34 m | 1.88 m x 4.34 m |
| Main Level | Bedroom | 2.72 m | 3.48 m | 2.72 m x 3.48 m |
| Main Level | Bathroom | 2.16 m | 3.48 m | 2.16 m x 3.48 m |
| Main Level | Foyer | 2.21 m | 1.04 m | 2.21 m x 1.04 m |
| Main Level | Other | 5.51 m | 2.31 m | 5.51 m x 2.31 m |

Broker
(647) 705-8318
https://linktr.ee/RachelCurreyRealEstate
https://www.facebook.com/rachelcurreyrealestate
https://www.linkedin.com/in/rachelncurrey/
https://www.youtube.com/embed/VFZSMy78qrs

1820 Bloor St W
Toronto, Ontario M6P 3K6
(416) 565-3001
www.rinomato.com/
Interested?
Contact us for more information






















