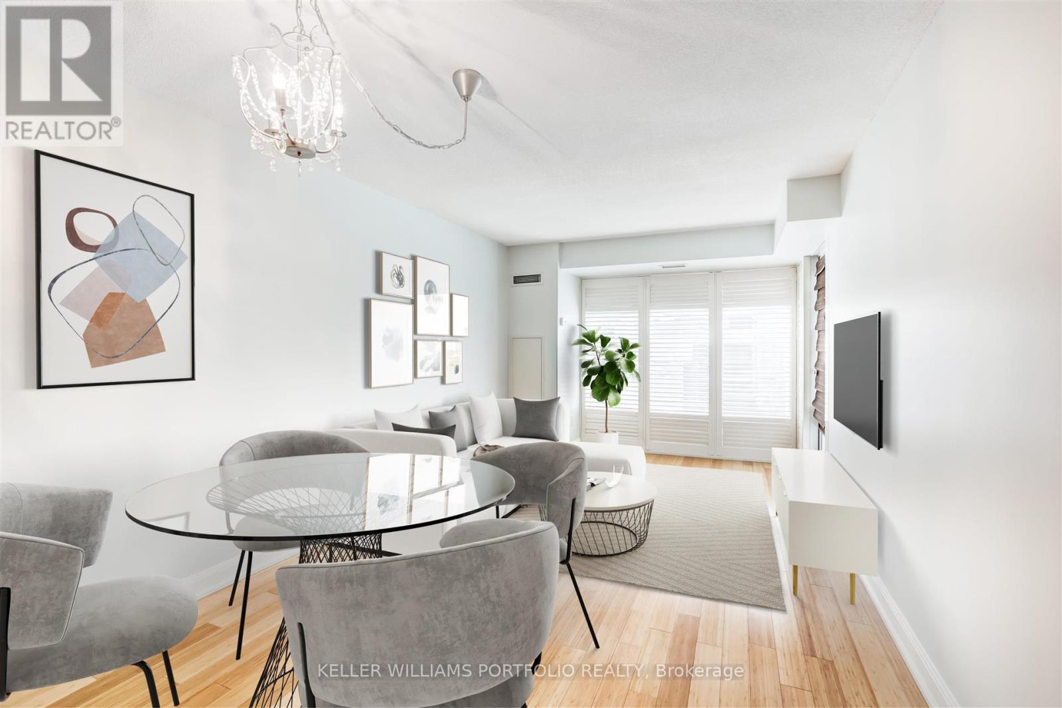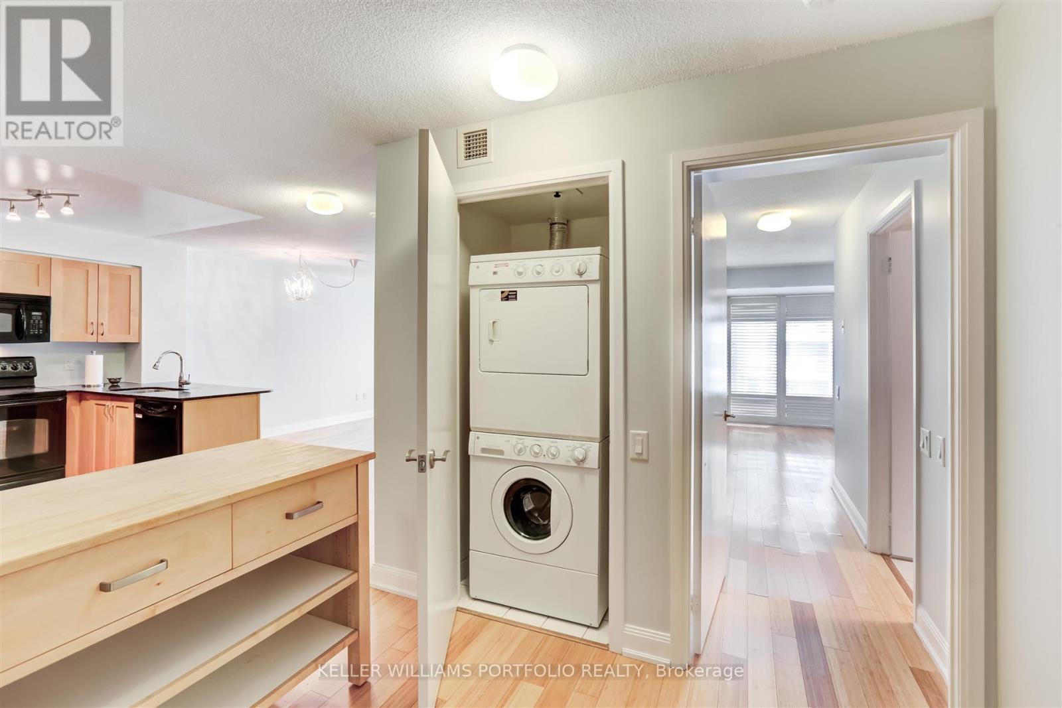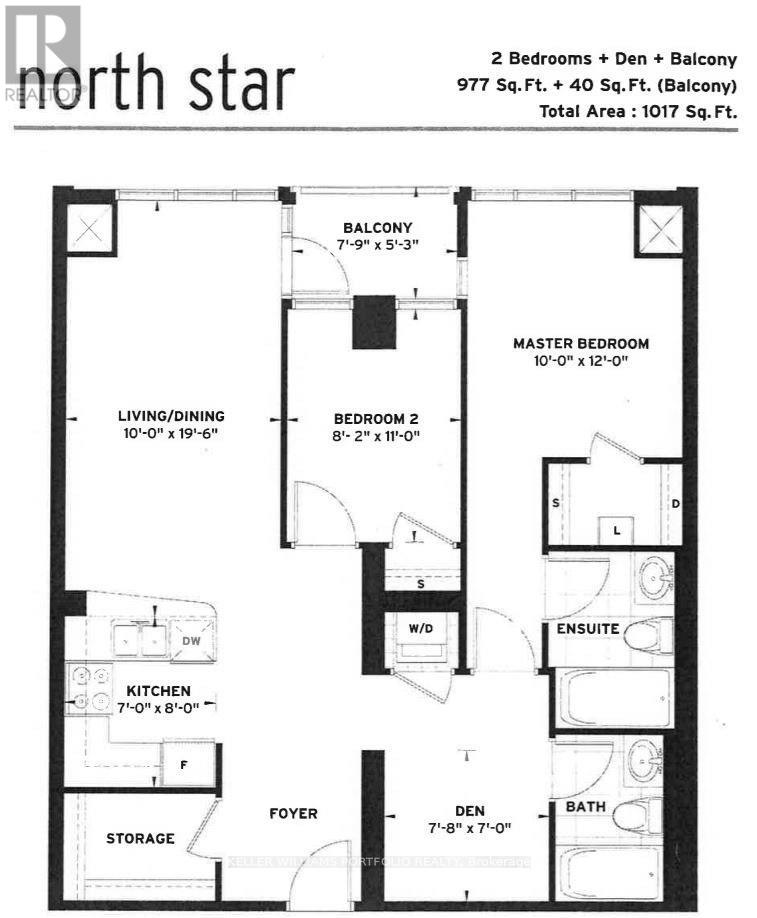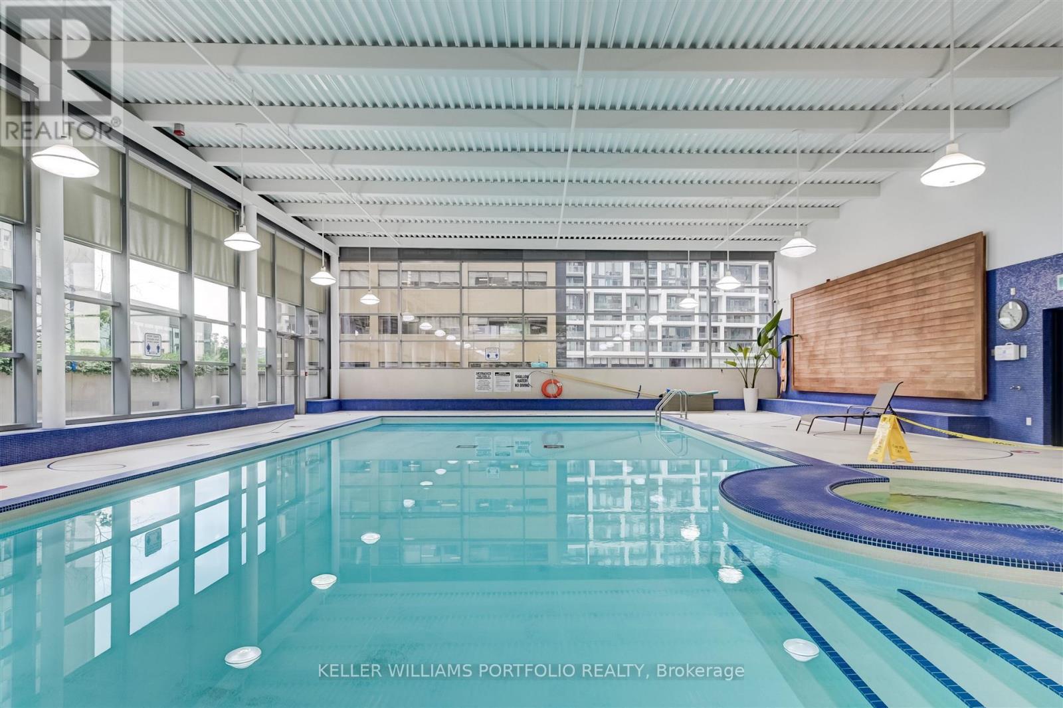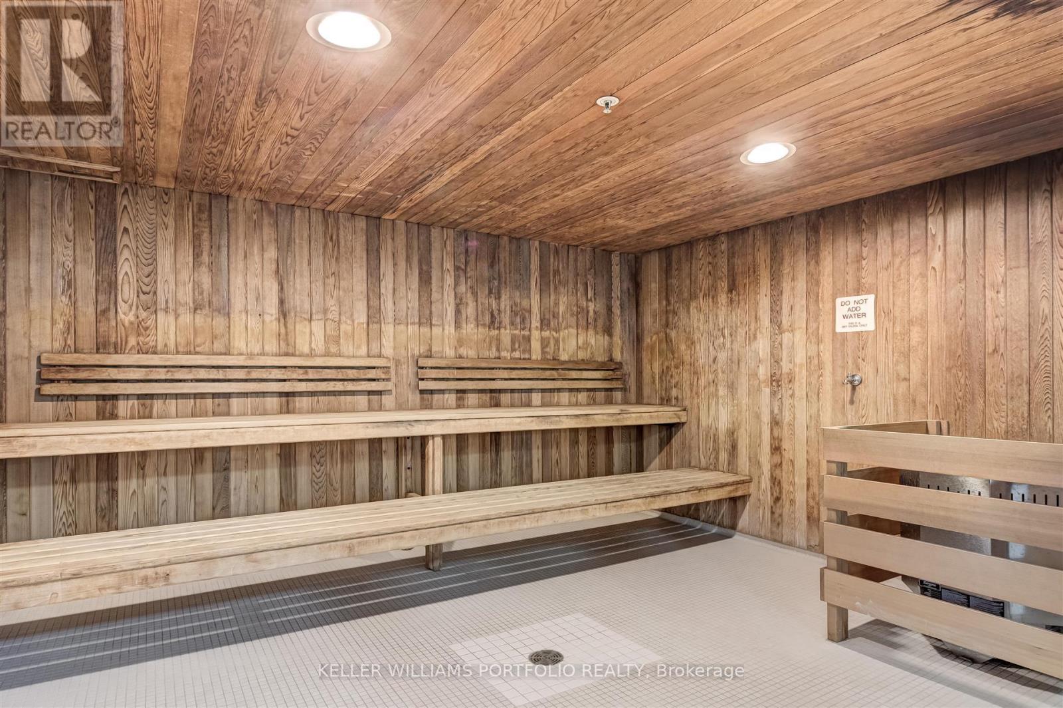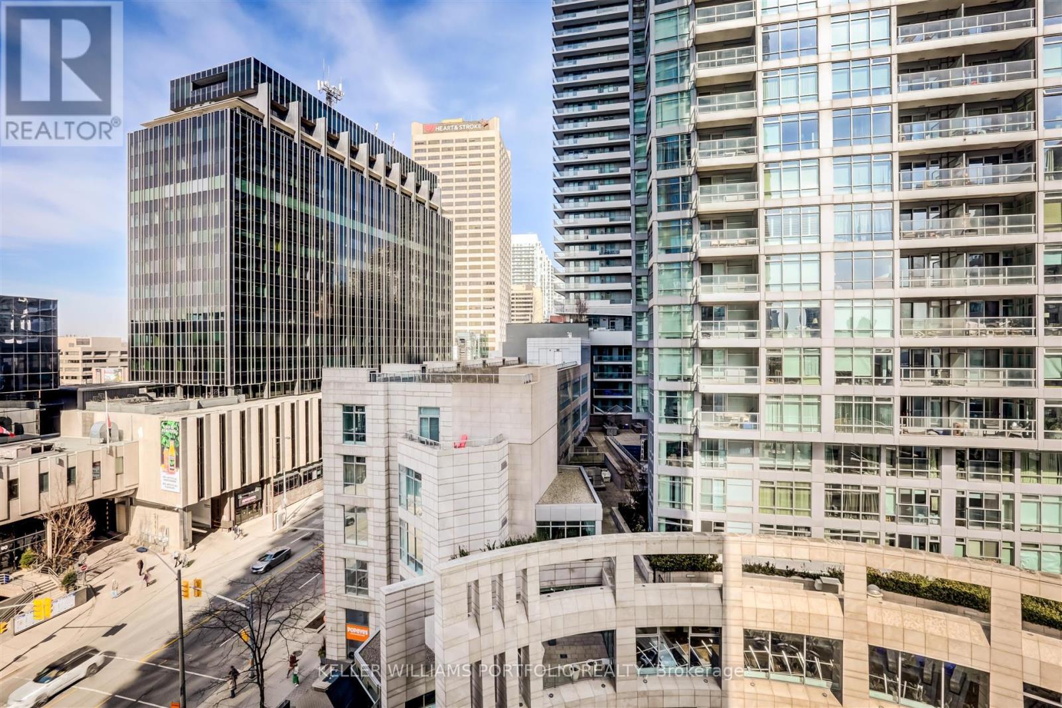#709 -2181 Yonge St Toronto, Ontario M4S 3H7
$900,888Maintenance,
$829.28 Monthly
Maintenance,
$829.28 Monthly977 Sq. ft. + 40ft Balcony. 1017 Sq. Ft. total. Freshly painted, featuring 2 -Bedroom, 2-Full Bathrooms + Den + Parking. Bathed in natural light, custom Hinged California Shutters add clean lines and an elegant finish to Suite floor-to-ceiling windows. Culinary delights kitchen, featuring ample cupboards, stone counter tops with breakfast bar & full size GE appliances. Den, with Work Station, Shelving & Media Stand. Suite is spacious and inviting with extra storage in-suite.Outstanding amenities: 24hr concierge, landscaped terrace with BBQs, inviting indoor pool, well equipped gym & state of the art screening rooms. Prime Midtown location, easy walk to subway, shops, restaurants, recreational activities, medical, schools & parks. Building meets Green certification with sustainable living, combined with eco-friendly practices & super modern comforts. Virtually Staged.**** EXTRAS **** Fridge, Stove, Dishwasher, Microwave, Living power wash, Custom made: Work Station; Shelving; Media Stand & Hinged California Shutters, all Elf's (id:46317)
Property Details
| MLS® Number | C8144764 |
| Property Type | Single Family |
| Community Name | Mount Pleasant West |
| Features | Balcony |
| Parking Space Total | 1 |
| Pool Type | Indoor Pool |
Building
| Bathroom Total | 2 |
| Bedrooms Above Ground | 2 |
| Bedrooms Below Ground | 1 |
| Bedrooms Total | 3 |
| Amenities | Security/concierge, Exercise Centre |
| Cooling Type | Central Air Conditioning |
| Exterior Finish | Brick |
| Heating Fuel | Natural Gas |
| Heating Type | Forced Air |
| Type | Apartment |
Land
| Acreage | No |
Rooms
| Level | Type | Length | Width | Dimensions |
|---|---|---|---|---|
| Flat | Bedroom | 3.66 m | 3.05 m | 3.66 m x 3.05 m |
| Flat | Bedroom 2 | 3.35 m | 2.49 m | 3.35 m x 2.49 m |
| Flat | Kitchen | 2.44 m | 2.14 m | 2.44 m x 2.14 m |
| Flat | Living Room | 3.05 m | 5.97 m | 3.05 m x 5.97 m |
| Flat | Den | 2.13 m | 2.38 m | 2.13 m x 2.38 m |
https://www.realtor.ca/real-estate/26626201/709-2181-yonge-st-toronto-mount-pleasant-west

Salesperson
(416) 648-8262
https://michaelterry.kw.com/
https://ca.linkedin.com/in/michaellgterry
3284 Yonge Street #100
Toronto, Ontario M4N 3M7
(416) 864-3888
(416) 864-3859
HTTP://www.kwportfolio.ca
Interested?
Contact us for more information

