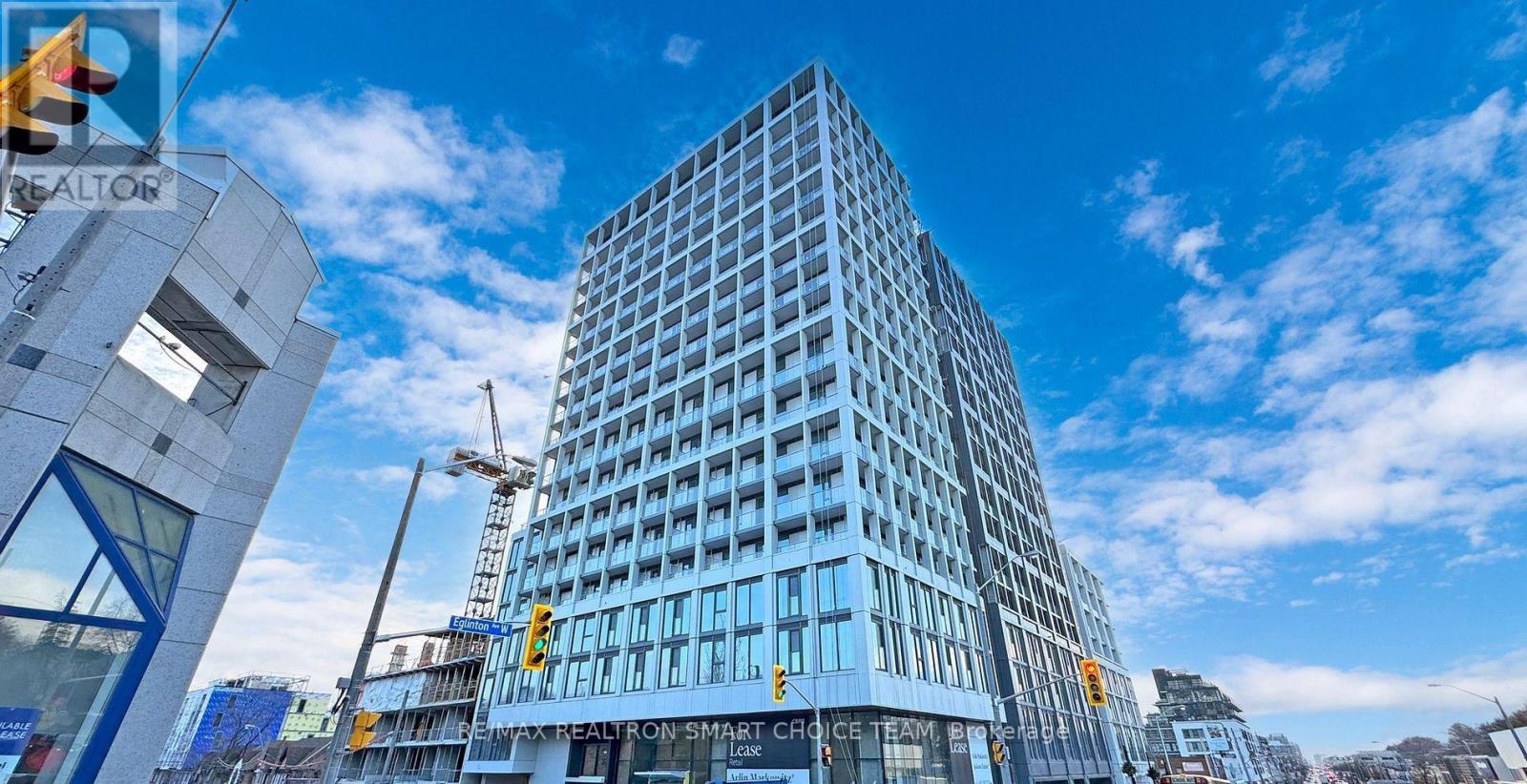#708 -2020 Bathurst St Toronto, Ontario M5P 0A6
$635,000
Welcome to the epitome of modern luxury living at Forest Hill Condos by Centrecourt Developments! This stunning brand-new residence features a spacious 1 Bed + Den and 1 bath layout, boasting 551 SQ FT and an open balcony with breathtaking east-facing views. Enjoy the convenience of direct Forest Hill Subway Access and indulge in the Chef's Dream Kitchen, complete with high-end appliances, Quartz Countertops, and a Wine Fridge. Located near dining, Yorkdale Mall, and TTC access, this prime location offers the ultimate urban lifestyle. Experience top-notch amenities including a Gym, Party Room, Co-Working Space, and Yoga Area, along with a tranquil outdoor terrace for relaxation. With 1 Underground Parking space and 1 Locker included, Forest Hill Condos is the perfect place to call home. Don't miss out on this exceptional opportunity!**** EXTRAS **** B/I S/S Stove, Fridge, Hood Vent, Dishwasher, Microwave, Washer & Dryer, Parking & Locker (id:46317)
Property Details
| MLS® Number | C8159618 |
| Property Type | Single Family |
| Community Name | Humewood-Cedarvale |
| Amenities Near By | Park, Public Transit, Schools |
| Features | Balcony |
| Parking Space Total | 1 |
Building
| Bathroom Total | 1 |
| Bedrooms Above Ground | 1 |
| Bedrooms Below Ground | 1 |
| Bedrooms Total | 2 |
| Amenities | Storage - Locker, Security/concierge, Party Room, Exercise Centre |
| Cooling Type | Central Air Conditioning |
| Exterior Finish | Concrete |
| Heating Fuel | Natural Gas |
| Heating Type | Forced Air |
| Type | Apartment |
Land
| Acreage | No |
| Land Amenities | Park, Public Transit, Schools |
Rooms
| Level | Type | Length | Width | Dimensions |
|---|---|---|---|---|
| Flat | Living Room | 6.04 m | 2.82 m | 6.04 m x 2.82 m |
| Flat | Dining Room | 6.04 m | 2.82 m | 6.04 m x 2.82 m |
| Flat | Kitchen | 6.04 m | 2.82 m | 6.04 m x 2.82 m |
| Flat | Primary Bedroom | 3.28 m | 3.07 m | 3.28 m x 3.07 m |
| Flat | Den | 2.44 m | 2.13 m | 2.44 m x 2.13 m |
https://www.realtor.ca/real-estate/26647751/708-2020-bathurst-st-toronto-humewood-cedarvale


183 Willowdale Ave Unit 9
Toronto, Ontario M2N 4Y9
(416) 222-8600
(416) 222-1237
Interested?
Contact us for more information
































