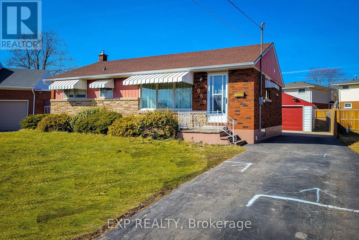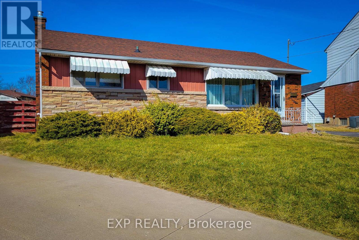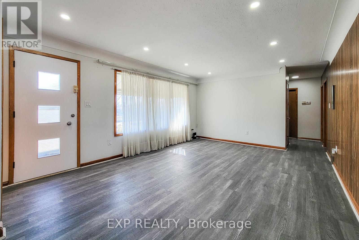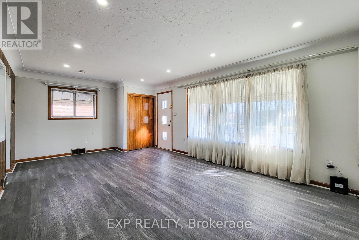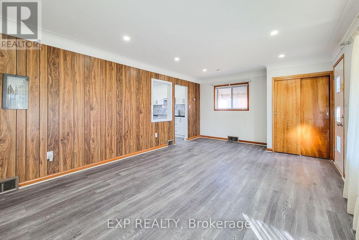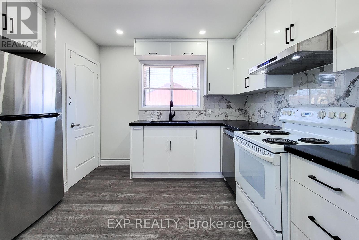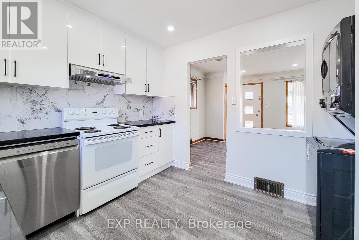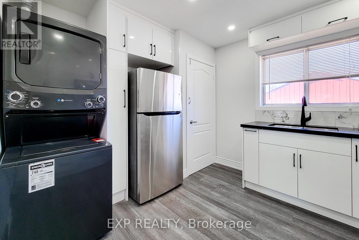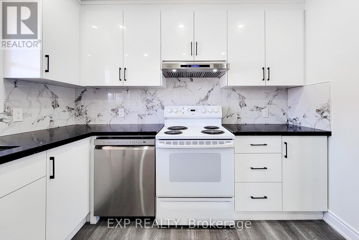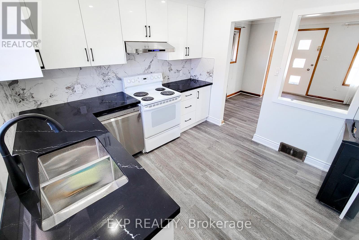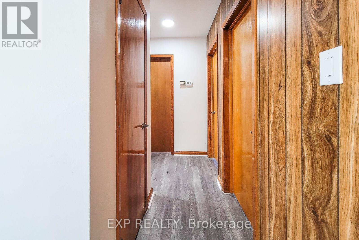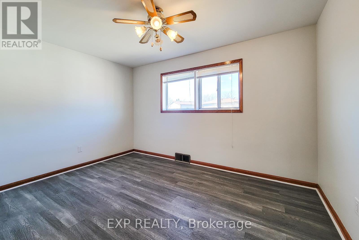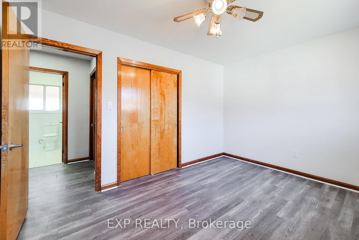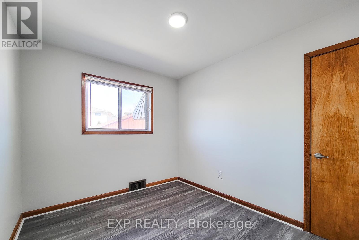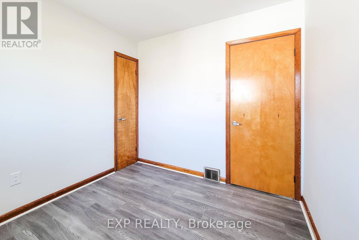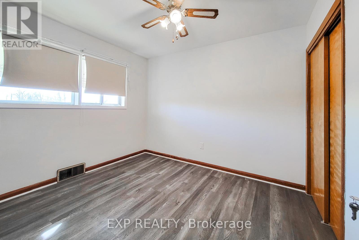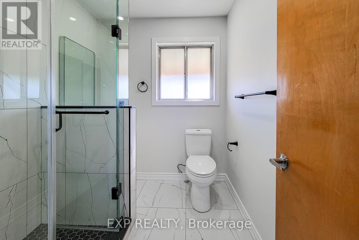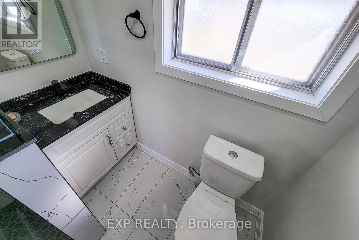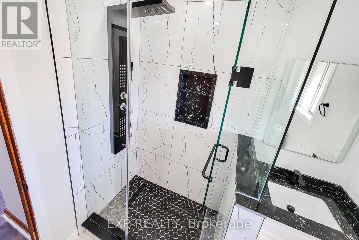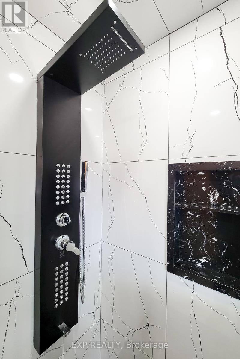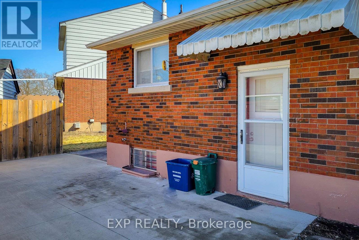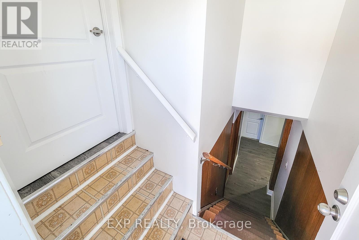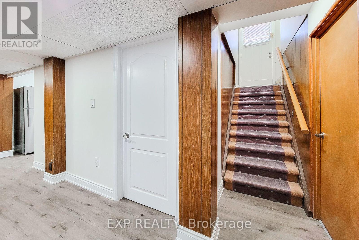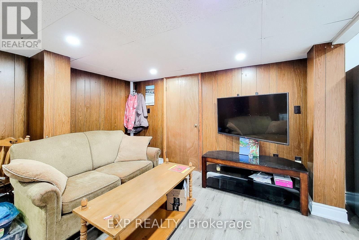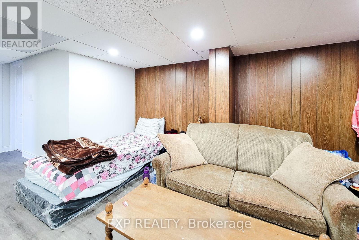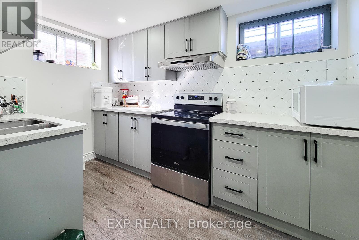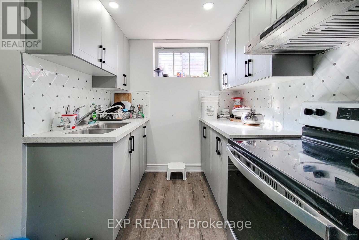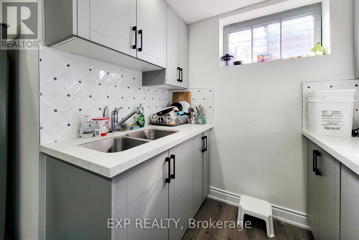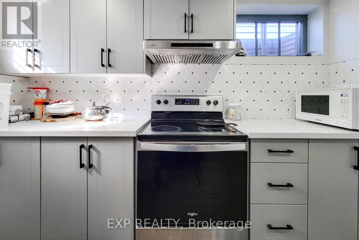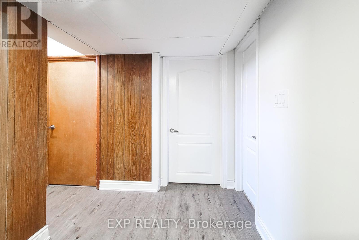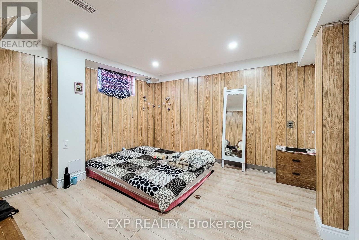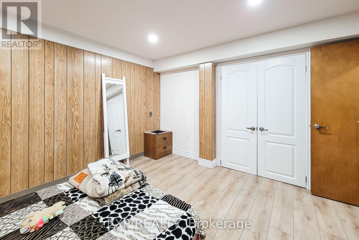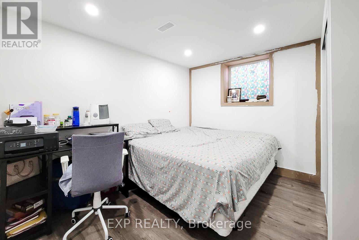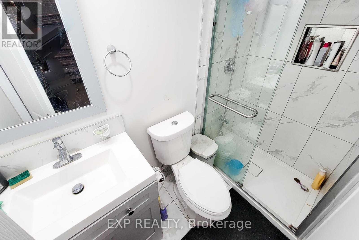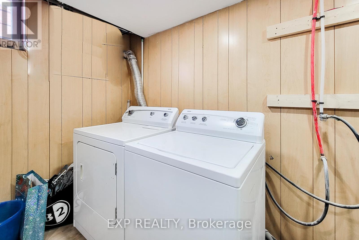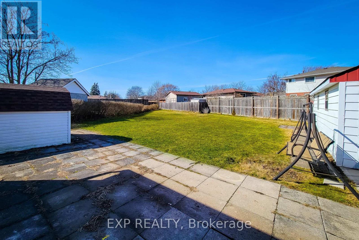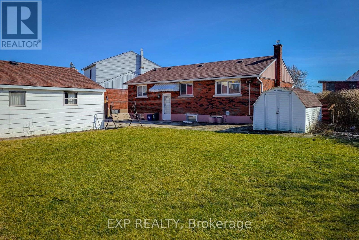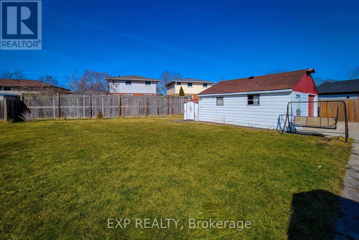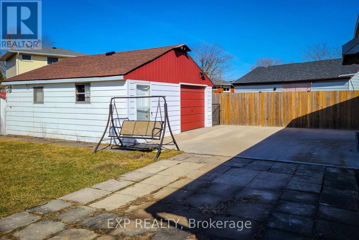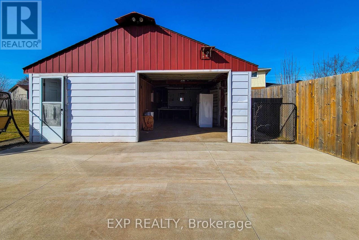7069 Douglas Cres Niagara Falls, Ontario L2G 3C3
$679,000
Welcome to this stunning completely renovated 3+2 bedroom bungalow in a big lot (40x180) located in one of the best community of Niagara Falls. This house has two self contained units. Main floor consist of 3 bedrooms, one full washroom, a big sized living room, a kitchen and a laundry. Basement has separate entrance and consist of two bedrooms, one full washroom, a living room, a beautiful kitchen and has its own laundry. A huge driveway with detached garage give you parking of around 5 cars. Close of schools, QEW, stores, public transport and all amenities. Complete renovation done: new floors, newly installed both washroom and both kitchen, newly painted house all over, new stainless steel appliance. Shingles (2015), Newer Cement Pad Near Garage (2020). Don't miss the opportunity to own this ready to move-in house in Niagara Falls. (id:46317)
Property Details
| MLS® Number | X8114102 |
| Property Type | Single Family |
| Parking Space Total | 5 |
Building
| Bathroom Total | 2 |
| Bedrooms Above Ground | 3 |
| Bedrooms Below Ground | 2 |
| Bedrooms Total | 5 |
| Architectural Style | Bungalow |
| Basement Development | Finished |
| Basement Features | Separate Entrance |
| Basement Type | N/a (finished) |
| Construction Style Attachment | Detached |
| Cooling Type | Central Air Conditioning |
| Exterior Finish | Aluminum Siding, Brick |
| Heating Fuel | Natural Gas |
| Heating Type | Forced Air |
| Stories Total | 1 |
| Type | House |
Parking
| Detached Garage |
Land
| Acreage | No |
| Size Irregular | 40 X 180 Ft |
| Size Total Text | 40 X 180 Ft |
Rooms
| Level | Type | Length | Width | Dimensions |
|---|---|---|---|---|
| Basement | Bedroom | 3.9 m | 3.8 m | 3.9 m x 3.8 m |
| Basement | Bedroom 2 | 3.7 m | 3 m | 3.7 m x 3 m |
| Basement | Bathroom | 2.2 m | 1.7 m | 2.2 m x 1.7 m |
| Basement | Kitchen | 3.6 m | 3.1 m | 3.6 m x 3.1 m |
| Basement | Laundry Room | 2.7 m | 2.5 m | 2.7 m x 2.5 m |
| Main Level | Bedroom | 3.02 m | 3.33 m | 3.02 m x 3.33 m |
| Main Level | Bedroom 2 | 3.2 m | 3.2 m | 3.2 m x 3.2 m |
| Main Level | Bedroom 3 | 3.02 m | 2.67 m | 3.02 m x 2.67 m |
| Main Level | Bathroom | 2.4 m | 1.8 m | 2.4 m x 1.8 m |
| Main Level | Kitchen | 3.68 m | 3.02 m | 3.68 m x 3.02 m |
| Main Level | Living Room | 6.17 m | 3.91 m | 6.17 m x 3.91 m |
| Main Level | Laundry Room | 1.6 m | 1.1 m | 1.6 m x 1.1 m |
https://www.realtor.ca/real-estate/26582786/7069-douglas-cres-niagara-falls
Salesperson
(866) 530-7737
4711 Yonge St 10th Flr, 106430
Toronto, Ontario M2N 6K8
(866) 530-7737
Interested?
Contact us for more information

