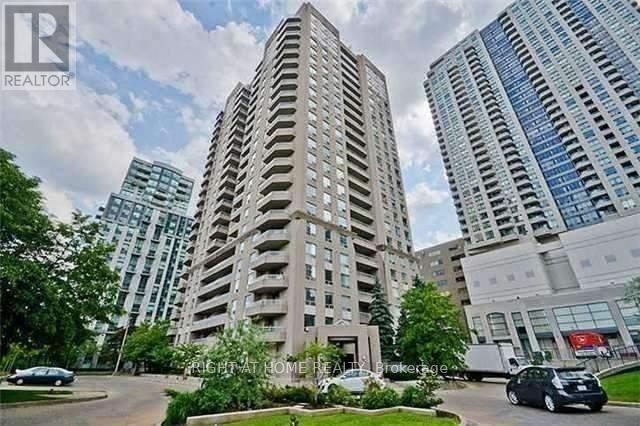#706 -18 Hillcrest Ave Toronto, Ontario M2N 6T5
2 Bedroom
1 Bathroom
Central Air Conditioning
Forced Air
$2,800 Monthly
Famous **Empress Walk** Direct Access To Subway And Empress Walk Mall**Through Loblaws. Bright & Spacious, South Facing 1 + 1 Bedroom. 713 Sq Ft. Hugh Bedroom W/Walk In Closet. Laminate Floor Throughout And Excellent Condition. Very Practical And Spacious Layout. Direct Access To Subway, Theater, Shopping, Restaurants, Loblaws, And Much More. Prestige School Area (Mckee Ps / Earl Haig Ss). 1 Parking 1 Locker.**No Pets, No Smoking**The Landlord Will Install New Fridge/Oven And Paint The Unit After The Current Tenant Move Out. (id:46317)
Property Details
| MLS® Number | C8142838 |
| Property Type | Single Family |
| Community Name | Willowdale East |
| Amenities Near By | Park, Public Transit, Schools |
| Community Features | Community Centre, Pets Not Allowed |
| Features | Balcony |
| Parking Space Total | 1 |
| Structure | Squash & Raquet Court |
Building
| Bathroom Total | 1 |
| Bedrooms Above Ground | 1 |
| Bedrooms Below Ground | 1 |
| Bedrooms Total | 2 |
| Amenities | Storage - Locker, Security/concierge, Sauna, Visitor Parking, Exercise Centre, Recreation Centre |
| Basement Features | Apartment In Basement |
| Basement Type | N/a |
| Cooling Type | Central Air Conditioning |
| Exterior Finish | Concrete |
| Heating Fuel | Natural Gas |
| Heating Type | Forced Air |
| Type | Apartment |
Parking
| Visitor Parking |
Land
| Acreage | No |
| Land Amenities | Park, Public Transit, Schools |
Rooms
| Level | Type | Length | Width | Dimensions |
|---|---|---|---|---|
| Flat | Living Room | 6.24 m | 3.3 m | 6.24 m x 3.3 m |
| Flat | Dining Room | 6.24 m | 3.3 m | 6.24 m x 3.3 m |
| Flat | Kitchen | 2.9 m | 2.35 m | 2.9 m x 2.35 m |
| Flat | Primary Bedroom | 3.6 m | 3.02 m | 3.6 m x 3.02 m |
| Flat | Den | 1.79 m | 3.02 m | 1.79 m x 3.02 m |
https://www.realtor.ca/real-estate/26623560/706-18-hillcrest-ave-toronto-willowdale-east

JEONG SOOK CLARA KIM
Salesperson
(905) 695-7888
Salesperson
(905) 695-7888

RIGHT AT HOME REALTY
1550 16th Avenue Bldg B Unit 3 & 4
Richmond Hill, Ontario L4B 3K9
1550 16th Avenue Bldg B Unit 3 & 4
Richmond Hill, Ontario L4B 3K9
(905) 695-7888
(905) 695-0900
Interested?
Contact us for more information














