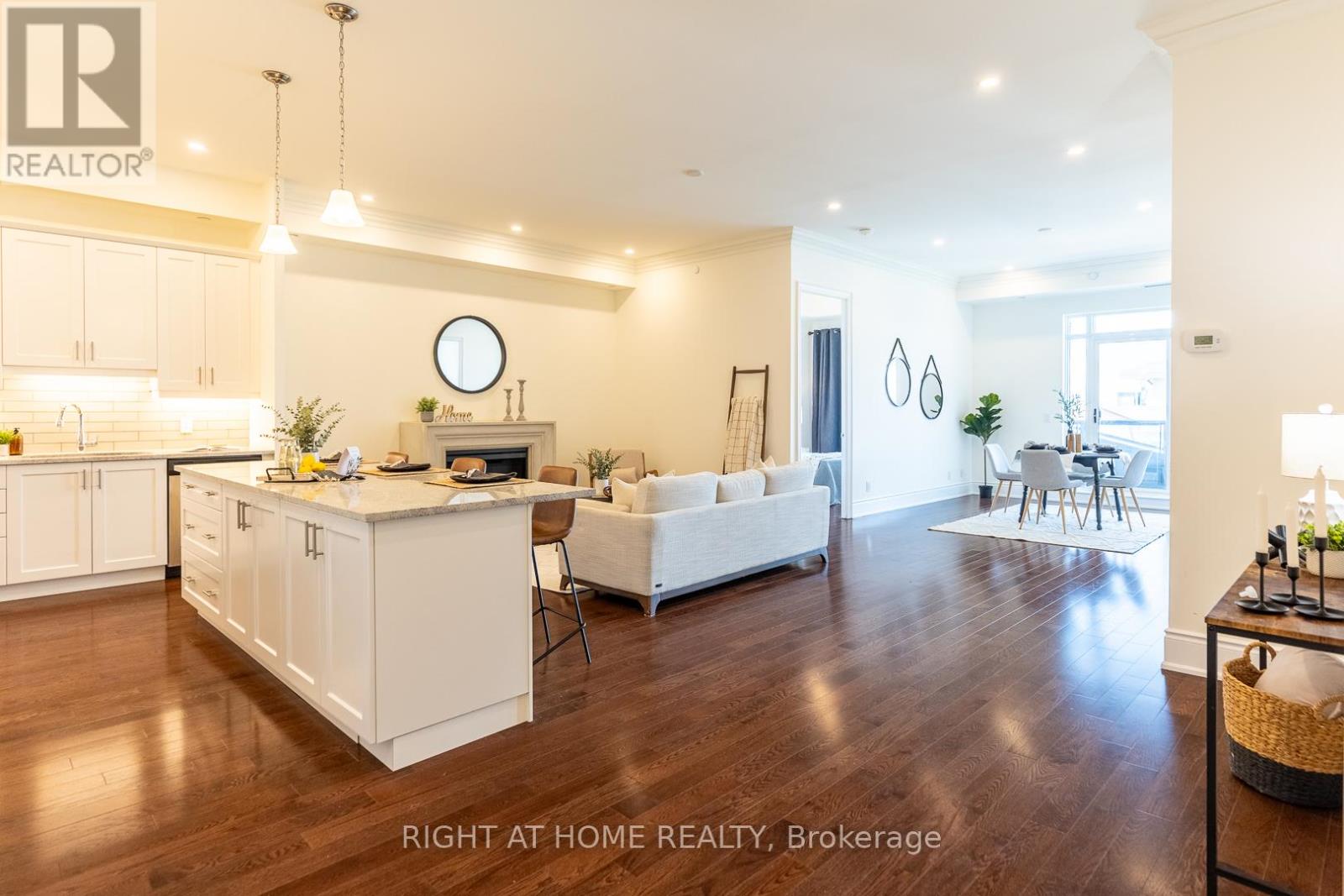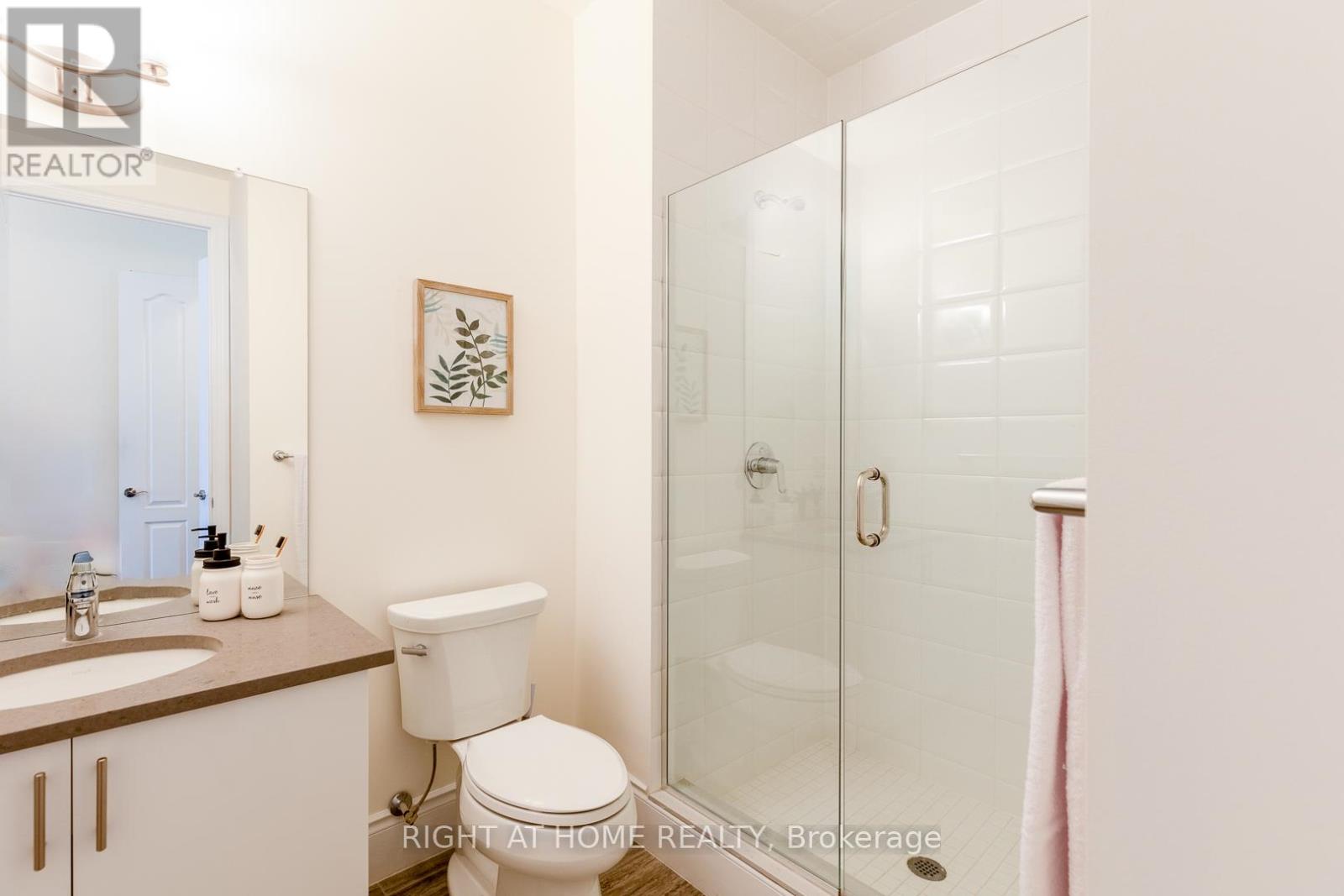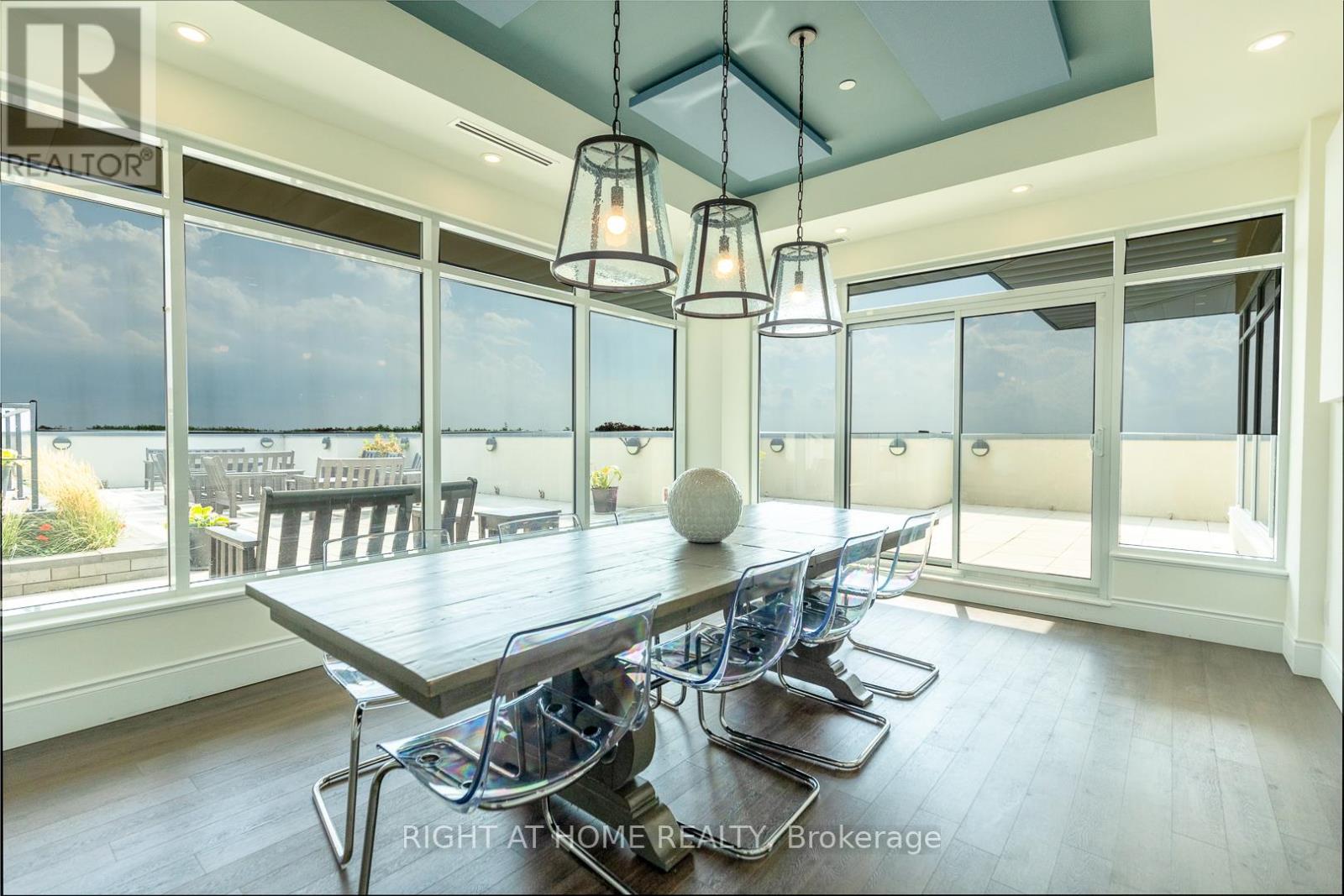#705 -90 Orchard Point Rd Orillia, Ontario L3V 8K4
$1,050,000Maintenance,
$881.73 Monthly
Maintenance,
$881.73 Monthly*** Bright + Beautiful Penthouse On The Shores Of Lake Simcoe! ***Quiet, Peaceful, Well Maintained Luxurious + Upscale Condominium at The Atherley Narrows In fast growing Orillia*Enjoy Fresh Beautiful Morning Suns & Cool Summer BBQs In Your Own Private Balcony c/w Blue Skies & Beautiful Lake Views*1,611 SF Of Open & Free Flowing Spacious Living Space Including The Large Private Balcony*Upgraded Penthouse Features 10 Ft High Ceilings, 8 Ft High Doors, 6"" High Base Boards, Crown Mouldings, Engineered H/W Floorings, Custom Dimmable LED Ceiling Pot Lights, Custom B/I Pantry, Electric Fireplace, Etc.*Modern Gourmet Kitchen Boasts An Over Sized Centre Island Offering Tons Of Storage Space For Your Pots, Pans & Cooking Utensils*Enclosed Den Can Be B/Rm #3/Office/Music Room/Etc.*The Monthly Condo Maintenance Fee Includes All Facilities & Utilities Except Hydro & Bell/Rogers Services (Internet, Cable TV & Phones)*2 Parking Spots & A Locker Are Included As Well ***Definitely Worth Taking A Look!**** EXTRAS **** *S/Steel Fridge*S/Steel Stove*S/Steel M/W Oven*S/Steel Dishwasher*Large Capacity Washer+Dryer*Jet Tub In Master Ens*Custom Black-Out Curtains In Both Bedrooms*New Deck Tiles On Balcony*Natural Gas BBQ Outlet @ Balcony (Free Gas)*Etc. (id:46317)
Property Details
| MLS® Number | S7376894 |
| Property Type | Single Family |
| Community Name | Orillia |
| Amenities Near By | Marina |
| Features | Cul-de-sac, Balcony |
| Parking Space Total | 2 |
| Pool Type | Outdoor Pool |
| View Type | View |
| Water Front Type | Waterfront |
Building
| Bathroom Total | 2 |
| Bedrooms Above Ground | 2 |
| Bedrooms Below Ground | 1 |
| Bedrooms Total | 3 |
| Amenities | Storage - Locker, Party Room, Exercise Centre, Recreation Centre |
| Cooling Type | Central Air Conditioning |
| Exterior Finish | Concrete, Stone |
| Fireplace Present | Yes |
| Heating Fuel | Natural Gas |
| Heating Type | Forced Air |
| Type | Apartment |
Land
| Acreage | No |
| Land Amenities | Marina |
| Surface Water | Lake/pond |
Rooms
| Level | Type | Length | Width | Dimensions |
|---|---|---|---|---|
| Main Level | Den | 2.72 m | 2.62 m | 2.72 m x 2.62 m |
| Main Level | Kitchen | 5.44 m | 3.07 m | 5.44 m x 3.07 m |
| Main Level | Dining Room | 4.14 m | 2.72 m | 4.14 m x 2.72 m |
| Main Level | Living Room | 8.49 m | 3.68 m | 8.49 m x 3.68 m |
| Main Level | Primary Bedroom | 4.37 m | 3.1 m | 4.37 m x 3.1 m |
| Main Level | Bedroom 2 | 3.58 m | 2.67 m | 3.58 m x 2.67 m |
| Main Level | Laundry Room | Measurements not available | ||
| Main Level | Foyer | Measurements not available |
https://www.realtor.ca/real-estate/26384433/705-90-orchard-point-rd-orillia-orillia
Broker
(416) 417-8106
(416) 417-8106
16850 Yonge Street #6b
Newmarket, Ontario L3Y 0A3
(905) 953-0550
Interested?
Contact us for more information



































