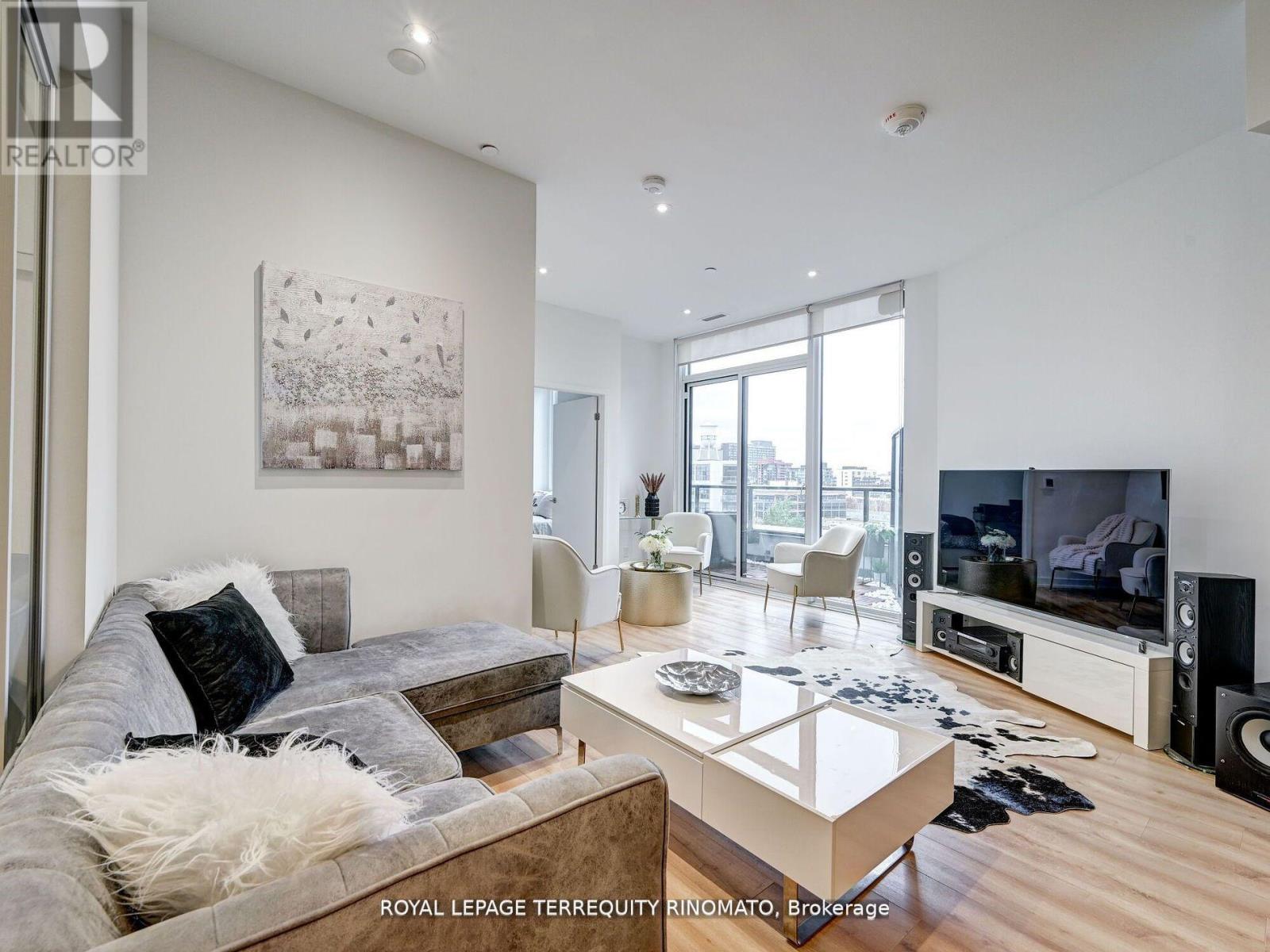#705 -135 East Liberty St Toronto, Ontario M6K 0G7
$999,999Maintenance,
$834.21 Monthly
Maintenance,
$834.21 MonthlyLiberty has us Lovestruck! This sophisticated haven at the Liberty Market Tower redefines urban luxury. Be wowed by its sprawling space, soaring ceilings, smart storage, unique layout and designer finishes. The private terrace beckons for alfresco moments, offering a retreat amidst the City's hustle. Stay active in the Tower's state-of-the-art gym, savour panoramic city views from the common terrace, and let your furry companion frolic in the dedicated dog run. For those blending work and home seamlessly, a business center awaits. There's a Village of amenities right at your doorstep. Surrounded by local eateries, shops, and bars, your culinary and retail desires are effortlessly met. Getting around the City is a breeze, with quick access to the Gardiner and multiple transit options, including TTC streetcars, buses, and the GO Train. For those seeking entertainment, a leisurely stroll takes you to Lake Ontario, BMO Field, Budweiser Stage, Exhibition grounds & more!**** EXTRAS **** All Existing Appliances: Integrated Refrigerator/Freezer & Dishwasher, Stainless Steel Stove, Microwave/Hood Fan. White GE Washer/Dryer. All Existing Electrical Light Fixtures & Window Coverings (Roller Blinds). 1 Parking 1 Locker Included (id:46317)
Property Details
| MLS® Number | C8155190 |
| Property Type | Single Family |
| Community Name | Niagara |
| Amenities Near By | Park, Public Transit |
| Parking Space Total | 1 |
Building
| Bathroom Total | 2 |
| Bedrooms Above Ground | 2 |
| Bedrooms Total | 2 |
| Amenities | Storage - Locker, Security/concierge, Party Room, Exercise Centre |
| Cooling Type | Central Air Conditioning |
| Heating Type | Heat Pump |
| Type | Apartment |
Land
| Acreage | No |
| Land Amenities | Park, Public Transit |
Rooms
| Level | Type | Length | Width | Dimensions |
|---|---|---|---|---|
| Main Level | Living Room | 4.09 m | 4.98 m | 4.09 m x 4.98 m |
| Main Level | Dining Room | 2.77 m | 2.74 m | 2.77 m x 2.74 m |
| Main Level | Kitchen | 2.77 m | 2.74 m | 2.77 m x 2.74 m |
| Main Level | Primary Bedroom | 4 m | 2.78 m | 4 m x 2.78 m |
| Main Level | Bedroom 2 | 2.83 m | 2.8 m | 2.83 m x 2.8 m |
| Main Level | Bathroom | 1.25 m | 2.4 m | 1.25 m x 2.4 m |
| Main Level | Bathroom | 1.25 m | 2.78 m | 1.25 m x 2.78 m |
| Main Level | Other | 4.85 m | 1.58 m | 4.85 m x 1.58 m |
| Main Level | Foyer | 1.4 m | 2.65 m | 1.4 m x 2.65 m |
https://www.realtor.ca/real-estate/26641565/705-135-east-liberty-st-toronto-niagara

Broker
(647) 705-8318
https://linktr.ee/RachelCurreyRealEstate
https://www.facebook.com/rachelcurreyrealestate
https://www.linkedin.com/in/rachelncurrey/
https://www.youtube.com/embed/VFZSMy78qrs

1820 Bloor St W
Toronto, Ontario M6P 3K6
(416) 565-3001
www.rinomato.com/
Interested?
Contact us for more information







































