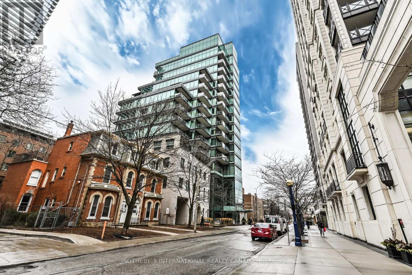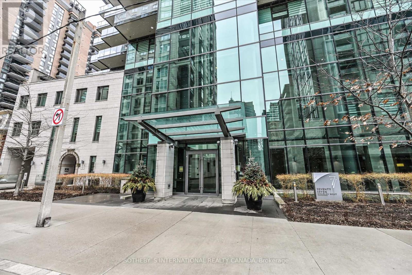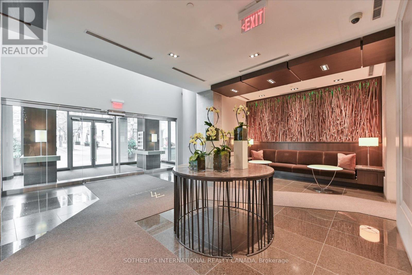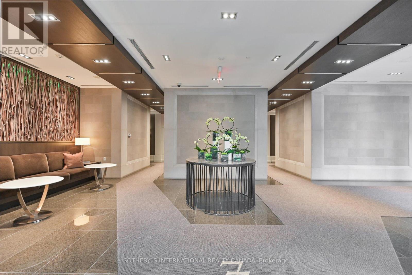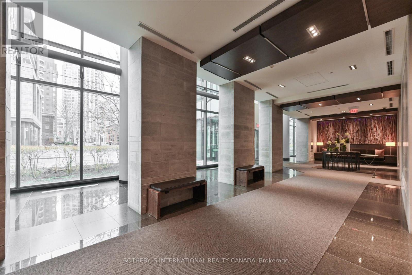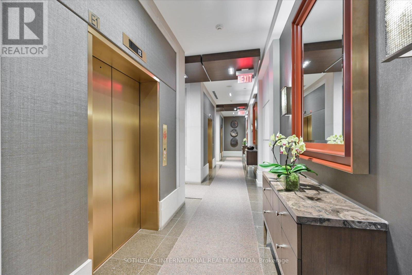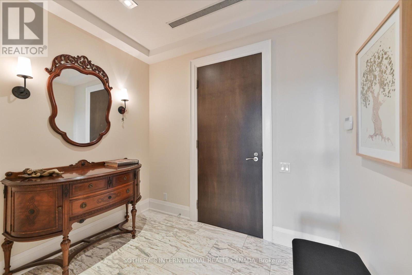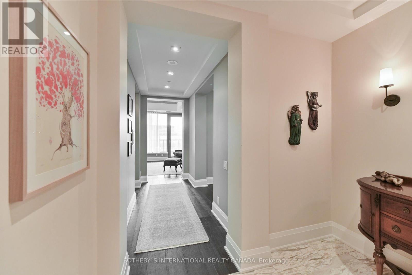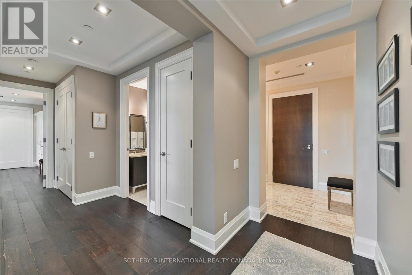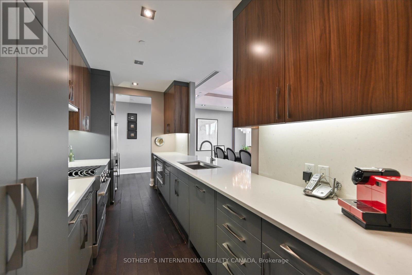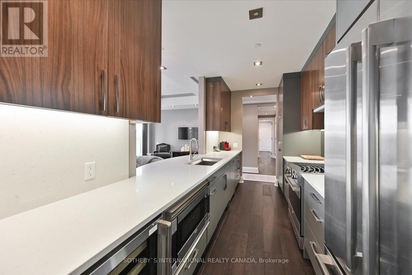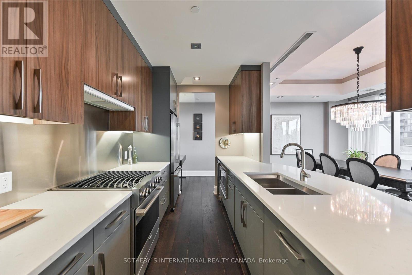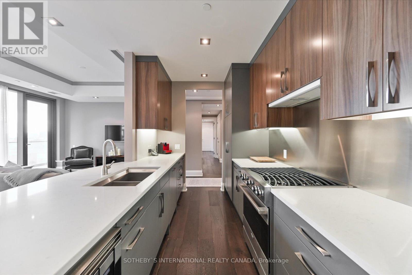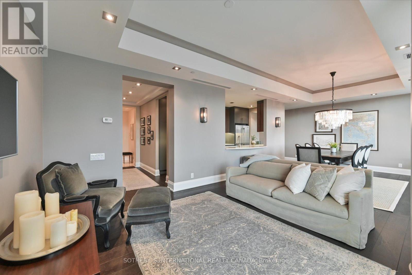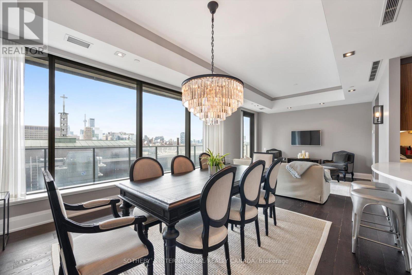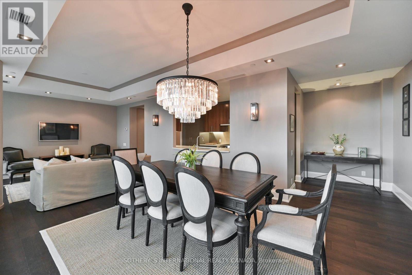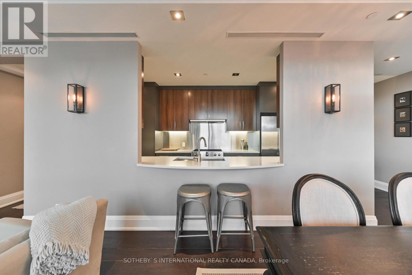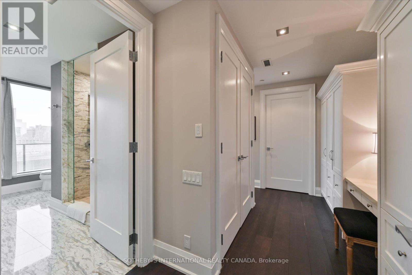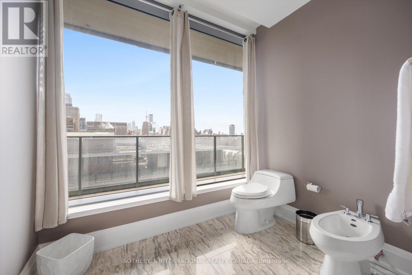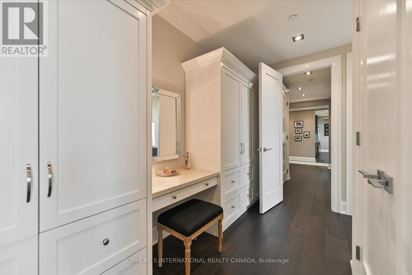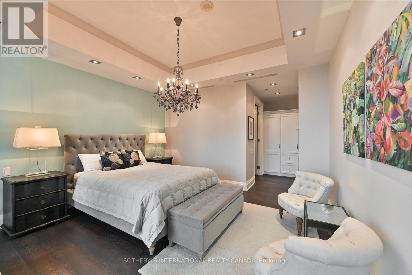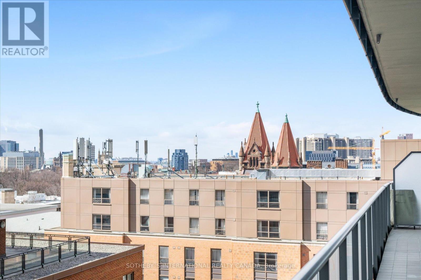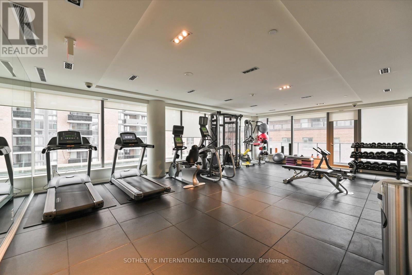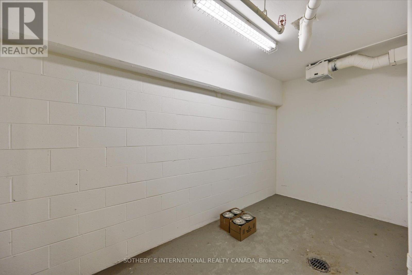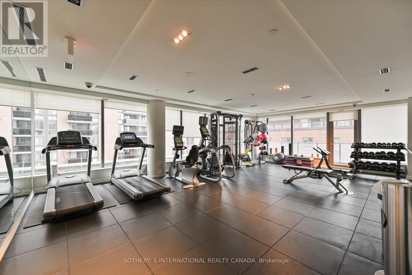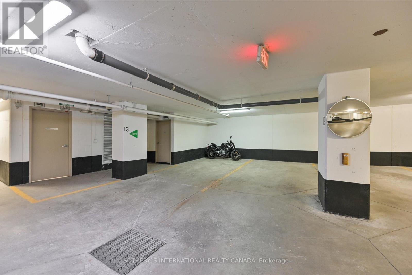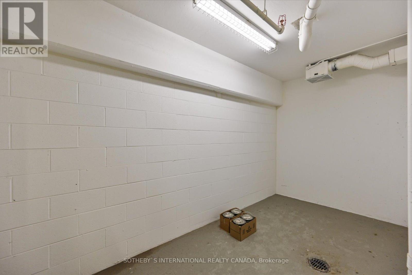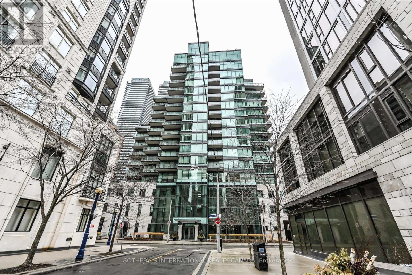#704 -77 Charles St W Toronto, Ontario M5S 1K5
$2,998,000Maintenance,
$3,226.41 Monthly
Maintenance,
$3,226.41 MonthlyThis discreet luxury Boutique building nestled in the prestigious neighbourhood of Yorkville offers unparalleled living in the heart of Toronto. With only 16 stories and 56 Executive Suites, 77 Charles St W ensures exclusivity and privacy for its discerning residents. At 1,730sq', Suite 704 exudes elegance and warmth with full southern exposure and outstanding views of the Toronto Skyline from every room. The spacious layout is finished with the highest quality millwork, hardwood flooring, luxurious spa like washrooms, floor to ceiling windows and tasteful built-in cabinetry storage throughout. There are 2 side by side parking spaces and a dedicated oversized Storage Room/Locker. The Amenities offered at this distinguished address are among the very best in Toronto, including First Class 24 hour Concierge services, Valet Parking, Exercise Room, Private Meeting Room and ample Visitor Parking.**** EXTRAS **** Residents of 77 Charles St W have access to some of the city's finest dining, shopping, parks, cultural attractions and public transportation all within walking distance. This is a rare offering! (id:46317)
Property Details
| MLS® Number | C8155854 |
| Property Type | Single Family |
| Community Name | Bay Street Corridor |
| Amenities Near By | Hospital, Public Transit, Schools |
| Features | Balcony |
| Parking Space Total | 2 |
| View Type | View |
Building
| Bathroom Total | 2 |
| Bedrooms Above Ground | 2 |
| Bedrooms Total | 2 |
| Amenities | Storage - Locker, Security/concierge, Party Room, Visitor Parking, Exercise Centre |
| Cooling Type | Central Air Conditioning |
| Exterior Finish | Concrete |
| Fire Protection | Security System |
| Heating Fuel | Natural Gas |
| Heating Type | Forced Air |
| Type | Apartment |
Parking
| Visitor Parking |
Land
| Acreage | No |
| Land Amenities | Hospital, Public Transit, Schools |
Rooms
| Level | Type | Length | Width | Dimensions |
|---|---|---|---|---|
| Main Level | Foyer | 2.64 m | 2.13 m | 2.64 m x 2.13 m |
| Main Level | Living Room | 8.69 m | 3.89 m | 8.69 m x 3.89 m |
| Main Level | Living Room | 8.69 m | 3.89 m | 8.69 m x 3.89 m |
| Main Level | Kitchen | 4.42 m | 2.24 m | 4.42 m x 2.24 m |
| Main Level | Primary Bedroom | 4.06 m | 4.01 m | 4.06 m x 4.01 m |
| Main Level | Bedroom | 4.78 m | 2.74 m | 4.78 m x 2.74 m |
| Main Level | Bathroom | Measurements not available |
https://www.realtor.ca/real-estate/26642365/704-77-charles-st-w-toronto-bay-street-corridor
Salesperson
(416) 960-9995

1867 Yonge Street Ste 100
Toronto, Ontario M4S 1Y5
(416) 960-9995
(416) 960-3222
www.sothebysrealty.ca

Broker
(416) 960-9995
www.janemooy.com
https://www.facebook.com/JaneLowdenMooyRealtor/
https://twitter.com/JaneMooy
https://ca.linkedin.com/in/janemooy

1867 Yonge Street Ste 100
Toronto, Ontario M4S 1Y5
(416) 960-9995
(416) 960-3222
www.sothebysrealty.ca
Interested?
Contact us for more information

