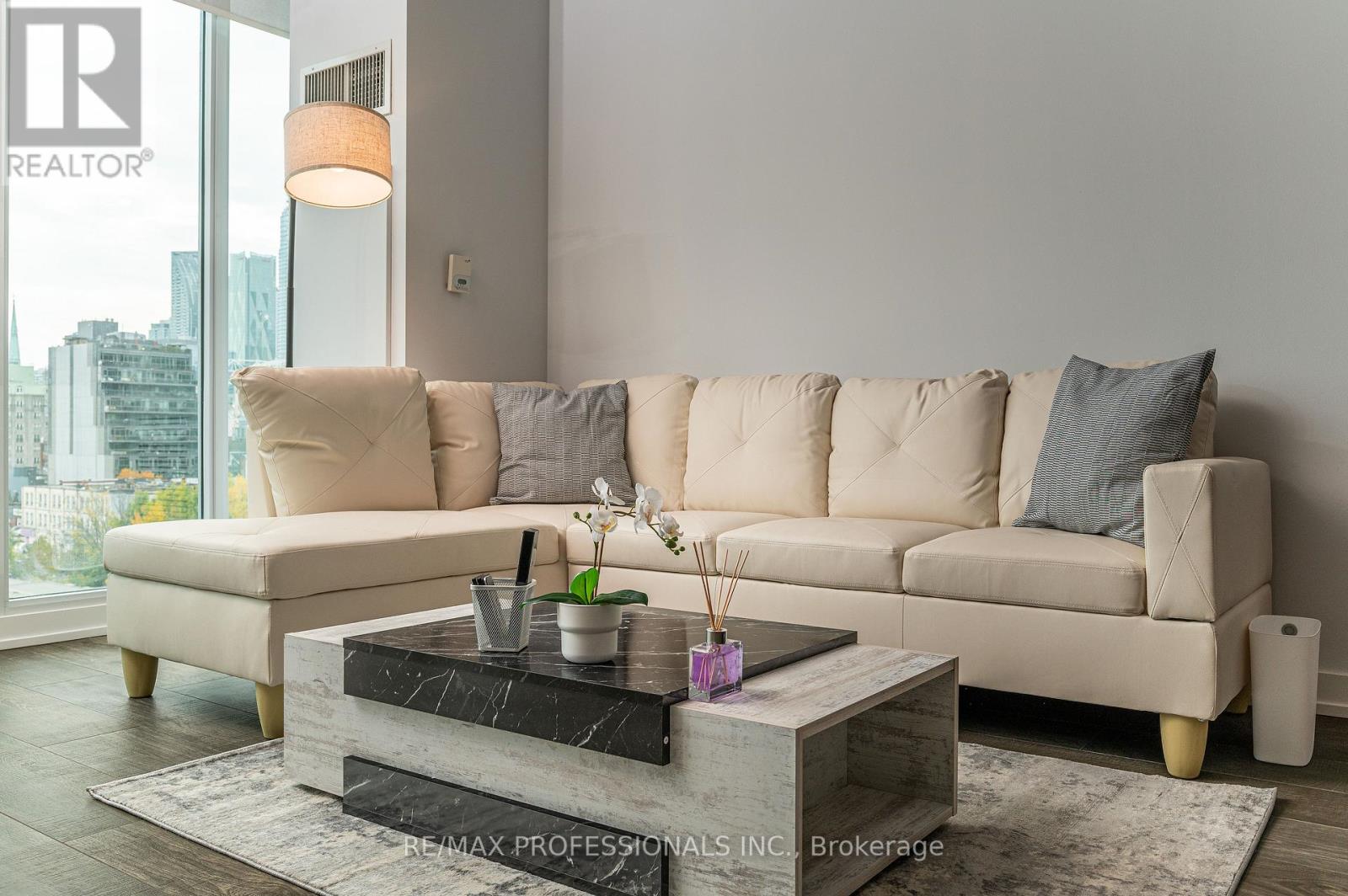#704 -220 George St Toronto, Ontario M5A 2N1
$4,400 Monthly
Stunning and luxurious 2 Storey Loft Condo in the Downtown! This bright space features 1205 sq. ft. of living and 60 sq. ft. balcony space. This unit has both north & south facing exposures. It features a modern floating staircase with glass rails and a built-in media centre in the living room. It has ensuite laundry and built-in fully integrated appliances in the kitchen with a breakfast bar. High end and custom finishes throughout including the built-in desk, light fixtures, engineered hardwood floor, custom blinds plus more. Smart 2 bedroom split layout, both with its own ensuite. Primary bedroom oasis includes a large walk-in closet, 4 piece ensuite with his and hers' sinks, and a walk out to a balcony. 1 Parking. Amazing location, 97 walk score and a 10-minute walk to Ryerson University, George Brown College or Eaton Centre. Transit score of 96. Amenities includes concierge, bike storage, exercise room, party/meeting room and a large rooftop terrace. The furnished option is $4600**** EXTRAS **** Quartz Countertops, Porter & Charles Stove Top, Oven & Dishwasher, Liebherr Fridge, Fridge, Stove, Oven, Microwave, Washer, Dryer, Custom Window Blinds, Upgraded Italian Designer Lighting, Parking (id:46317)
Property Details
| MLS® Number | C7317500 |
| Property Type | Single Family |
| Community Name | Moss Park |
| Amenities Near By | Park, Public Transit |
| Features | Balcony |
| Parking Space Total | 1 |
Building
| Bathroom Total | 3 |
| Bedrooms Above Ground | 2 |
| Bedrooms Total | 2 |
| Amenities | Security/concierge, Party Room, Exercise Centre |
| Cooling Type | Central Air Conditioning |
| Exterior Finish | Brick, Concrete |
| Fire Protection | Security Guard |
| Heating Fuel | Natural Gas |
| Heating Type | Forced Air |
| Stories Total | 2 |
| Type | Apartment |
Land
| Acreage | No |
| Land Amenities | Park, Public Transit |
Rooms
| Level | Type | Length | Width | Dimensions |
|---|---|---|---|---|
| Second Level | Primary Bedroom | 3.25 m | 4.32 m | 3.25 m x 4.32 m |
| Second Level | Bedroom | 3.1 m | 3.81 m | 3.1 m x 3.81 m |
| Main Level | Kitchen | 3.02 m | 2.64 m | 3.02 m x 2.64 m |
| Main Level | Dining Room | 5.92 m | 4.5 m | 5.92 m x 4.5 m |
| Main Level | Living Room | 5.92 m | 4.5 m | 5.92 m x 4.5 m |
https://www.realtor.ca/real-estate/26304935/704-220-george-st-toronto-moss-park
Salesperson
(416) 236-1241

4242 Dundas St W Unit 9
Toronto, Ontario M8X 1Y6
(416) 236-1241
(416) 231-0563
Interested?
Contact us for more information

































