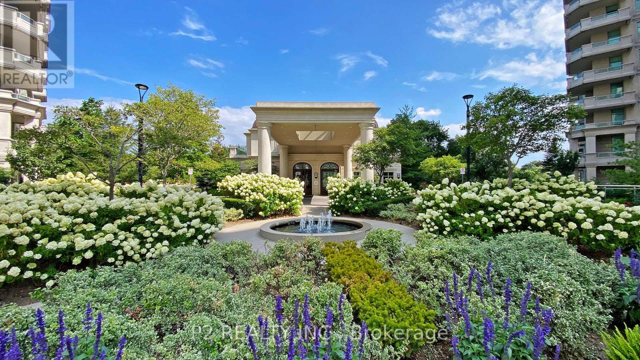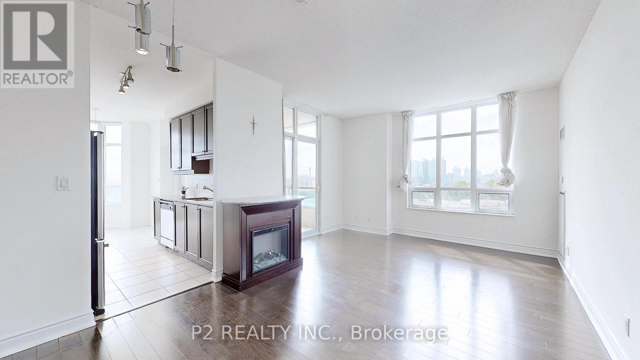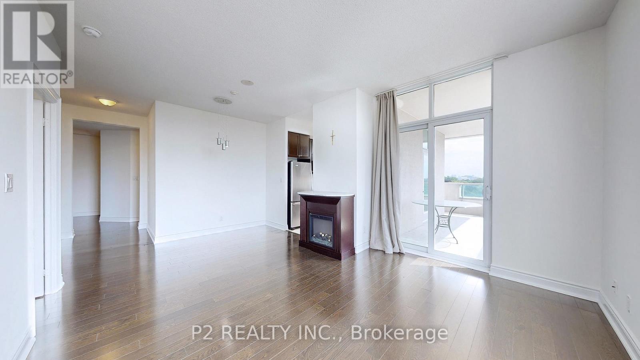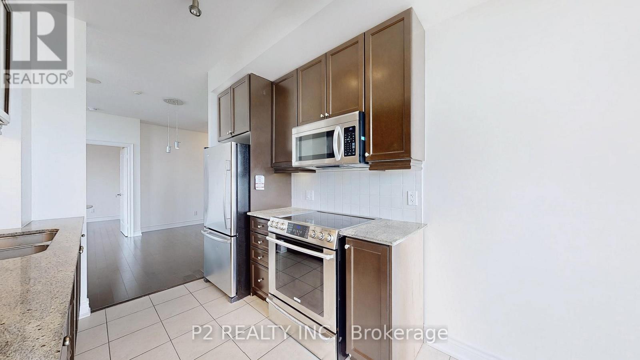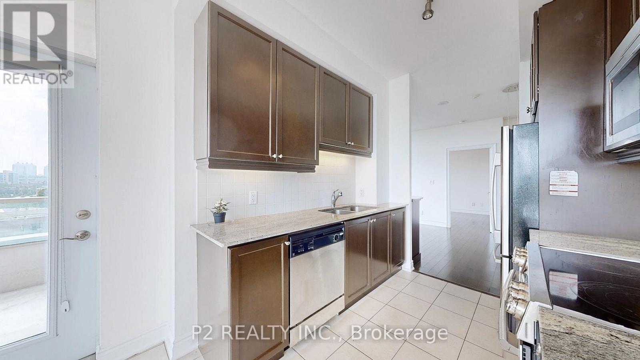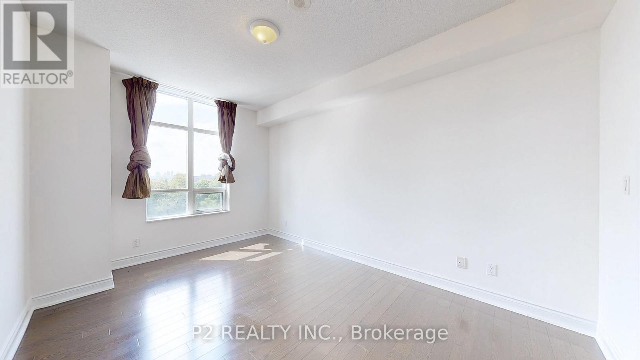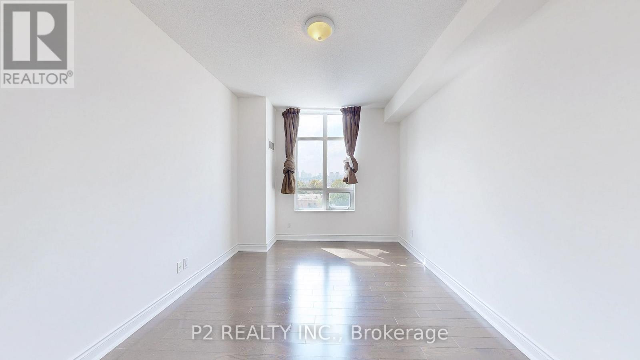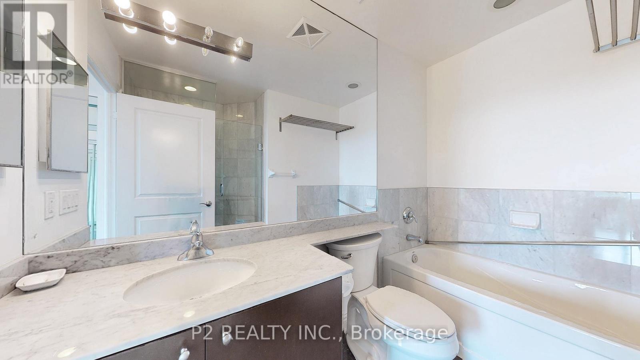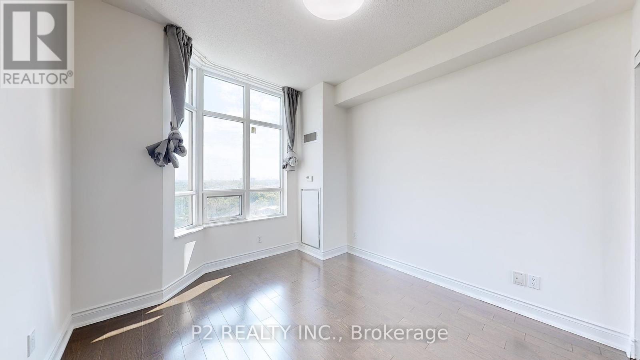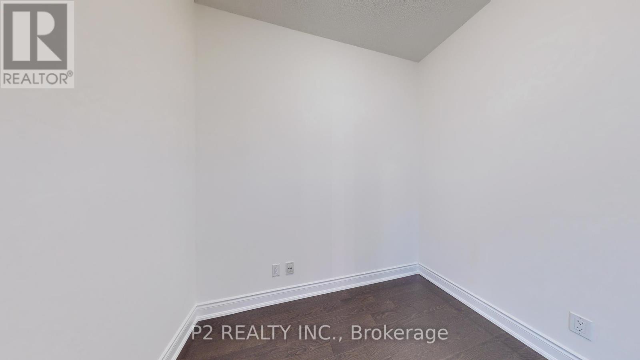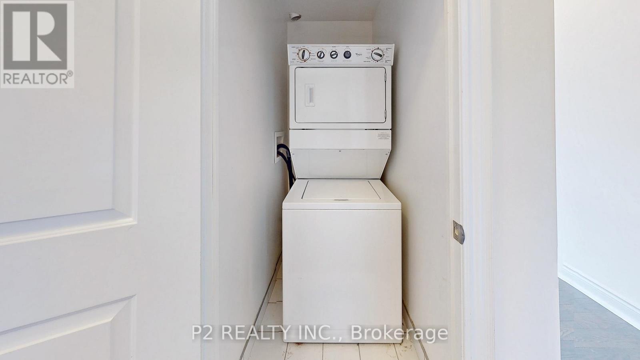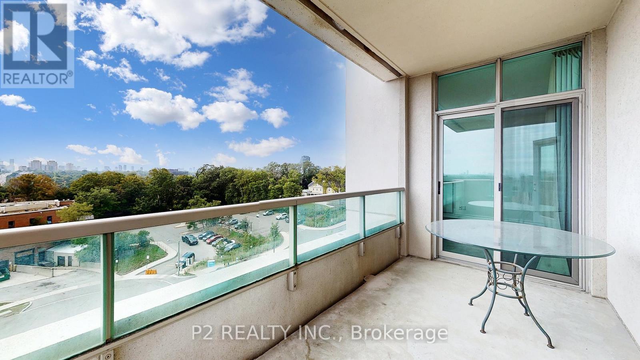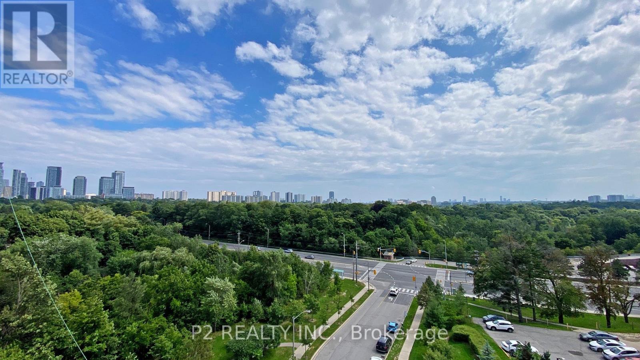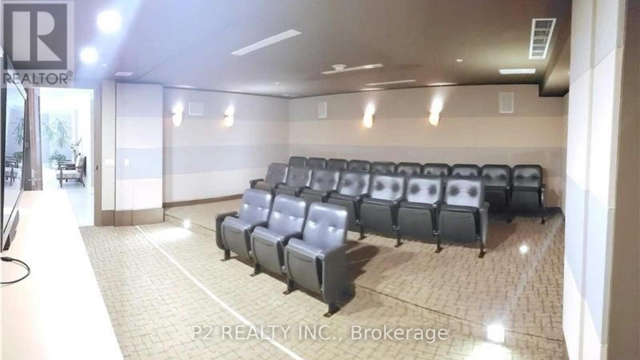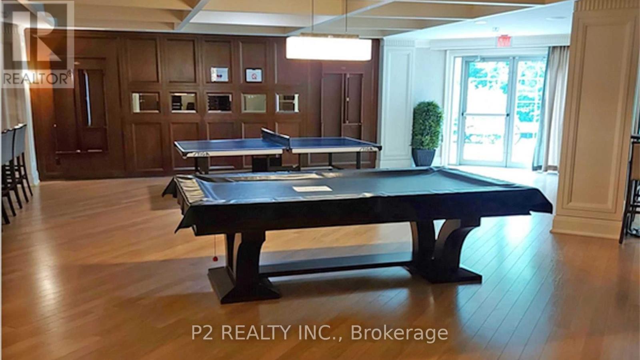#704 -10 Bloorview Pl Toronto, Ontario M2J 0B1
$1,080,000Maintenance,
$1,008.95 Monthly
Maintenance,
$1,008.95 MonthlyAmazing corner unit Condo at Aria with beautiful and unobstructed views of peaceful greenery. Exposure on 2 sides means this unit is always filled with natural light. 1205 sq ft and extra large 125 sqft balcony. high 9 ft ceilings. Top 3 reasons to choose this unit: 1. Enjoy your kitchen with Granite Counter Tops, Modern Cabinets, Beautiful Backsplash, S/S Appliances and a Breakfast Area with a walkout to your balcony2. Amazing hardwood floors, open concept living areas and your very own electric fireplace to entertain your guests3. 5 piece ensuite and his and hers closets means that everyone can have their own space!Bonus. Views, views, views!**** EXTRAS **** Steps To Ttc/Subway, Close To Hwy401/404, Bayview Village, Fairview Mall, School, Park, Ravine, Hospital, Etc. Do not let this one of a kind unit in one of Torontos luxury buildings get away. Just get ready to move in! (id:46317)
Property Details
| MLS® Number | C8125172 |
| Property Type | Single Family |
| Community Name | Don Valley Village |
| Features | Balcony |
| Parking Space Total | 1 |
Building
| Bathroom Total | 2 |
| Bedrooms Above Ground | 2 |
| Bedrooms Below Ground | 1 |
| Bedrooms Total | 3 |
| Amenities | Storage - Locker |
| Cooling Type | Central Air Conditioning |
| Exterior Finish | Concrete |
| Heating Fuel | Natural Gas |
| Heating Type | Forced Air |
| Type | Apartment |
Land
| Acreage | No |
Rooms
| Level | Type | Length | Width | Dimensions |
|---|---|---|---|---|
| Main Level | Living Room | 3.72 m | 3.86 m | 3.72 m x 3.86 m |
| Main Level | Dining Room | 2.12 m | 3.86 m | 2.12 m x 3.86 m |
| Main Level | Kitchen | 2.4 m | 2.6 m | 2.4 m x 2.6 m |
| Main Level | Eating Area | 2.7 m | 2.64 m | 2.7 m x 2.64 m |
| Main Level | Bedroom | 4.52 m | 3.02 m | 4.52 m x 3.02 m |
| Main Level | Bedroom 2 | 3.01 m | 3.33 m | 3.01 m x 3.33 m |
| Main Level | Den | 1.88 m | 2.39 m | 1.88 m x 2.39 m |
https://www.realtor.ca/real-estate/26598558/704-10-bloorview-pl-toronto-don-valley-village
Broker
(905) 597-1480

30 Wertheim Crt Bldg A #4
Richmond Hill, Ontario L4B 1B9
(905) 597-1480
(905) 731-5269
www.p2realty.com
Interested?
Contact us for more information


