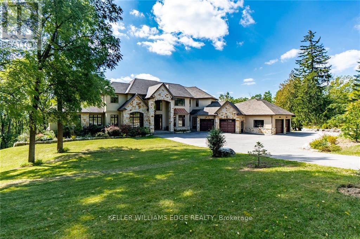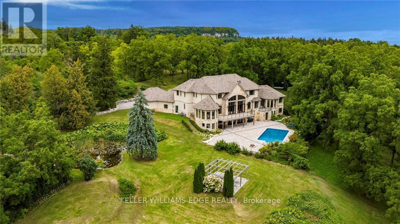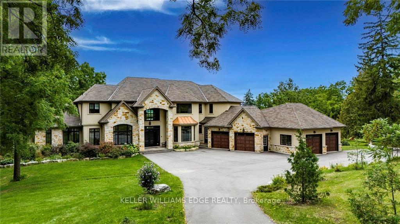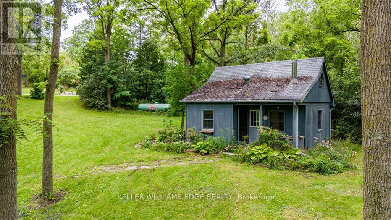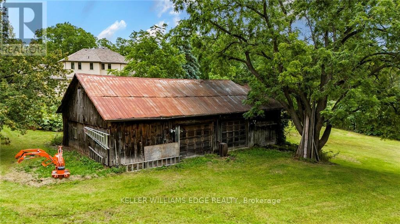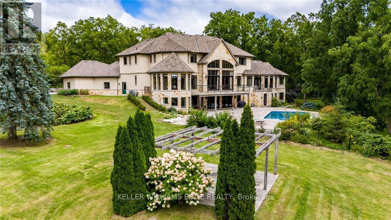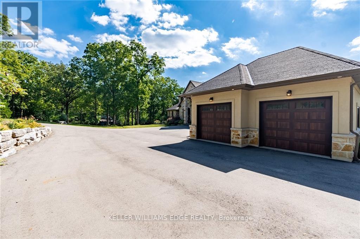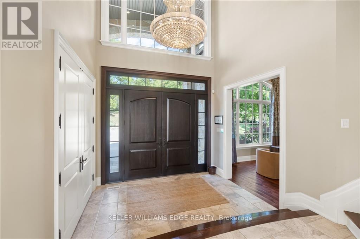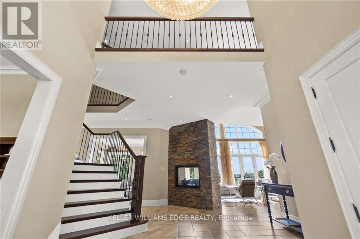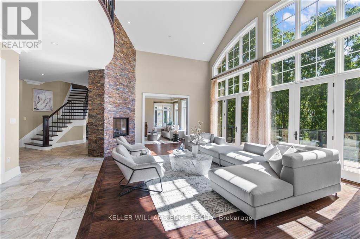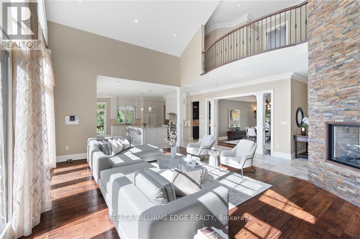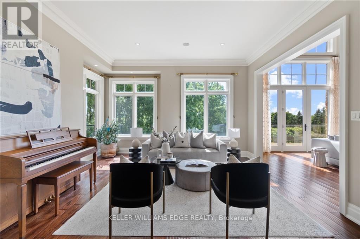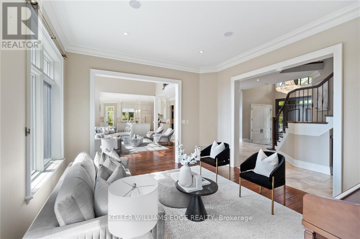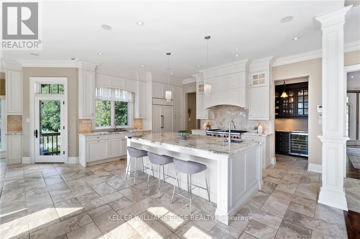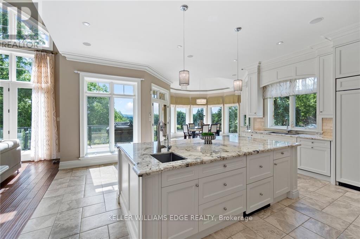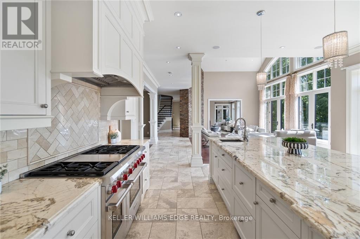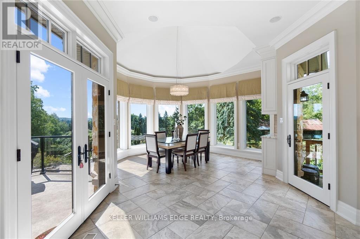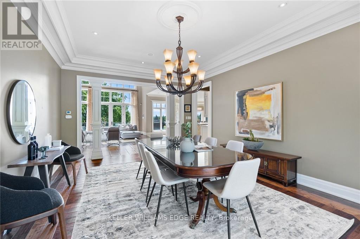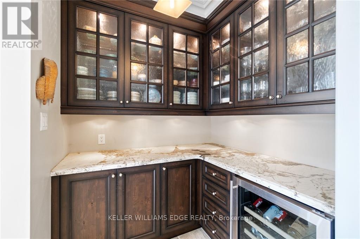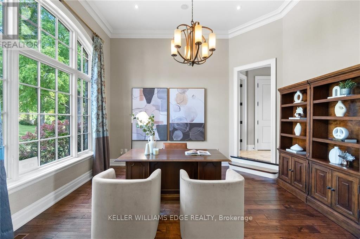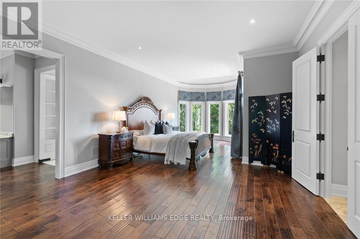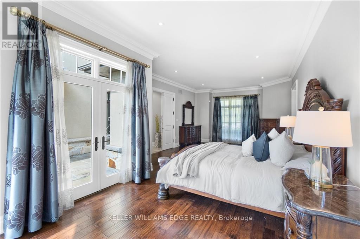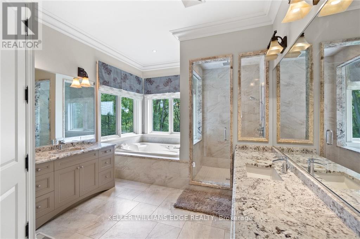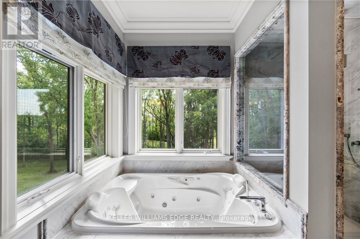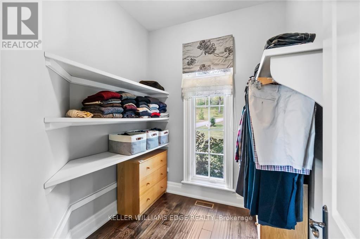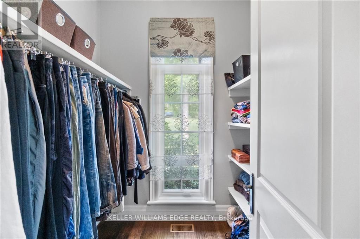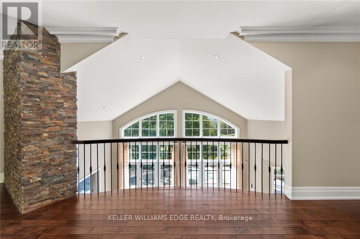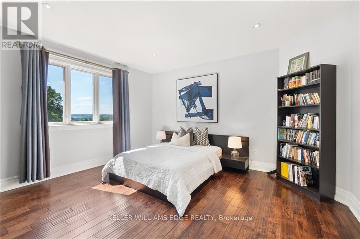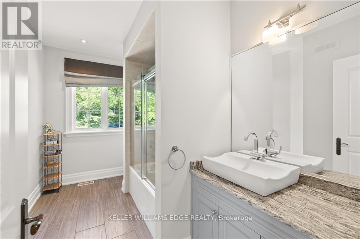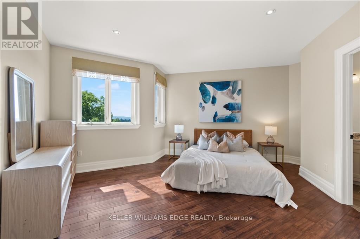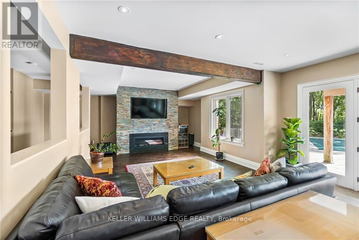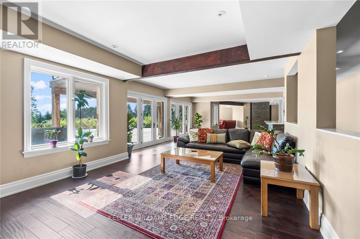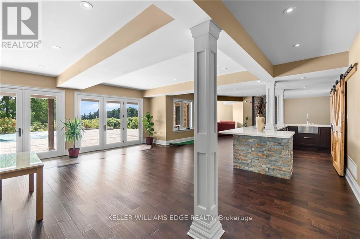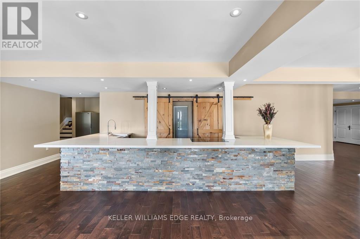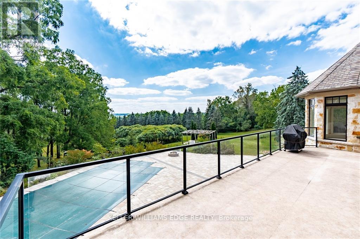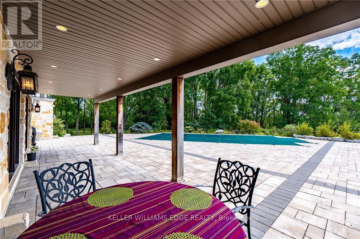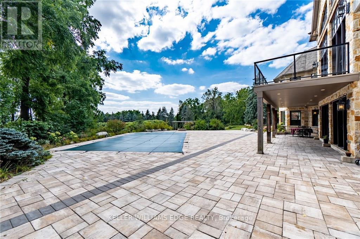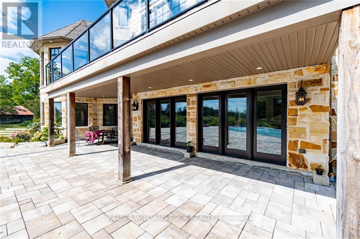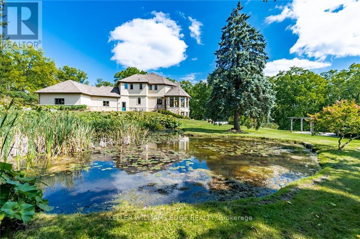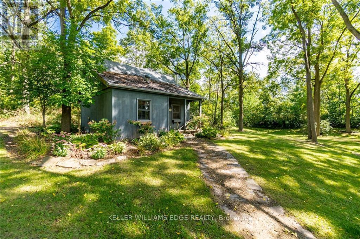7030 Walkers Line Milton, Ontario L9E 0S1
$5,698,000
Nestled amidst 5 acres of pristine land, this property is the quintessence of luxury living where sophistication and tranquility coalesce. Sprawling 8500 SQ FT of living space, a main floor primary suite that serves as a sanctuary, accompanied by 4 additional bedrooms, 9 well-appointed bathrooms ensuring privacy and convenience, a chef's fantasy kitchen in the heart of the home featuring a vast center island with granite counters, a silent butler for the DR, pantry and equipped with the finest appliances to surpass your culinary expectations, a massive 4 car garage providing ample space for vehicles and storage, lush gardens surrounding an inground pool as the centerpiece of the outdoor oasis, fabulous escarpment views offering a visual feast. This magnificent property is not just a home, it's a testament to the art of living well, inviting you to bask in your slice of paradise. Welcome home! (id:46317)
Property Details
| MLS® Number | W8133286 |
| Property Type | Single Family |
| Community Name | Nelson |
| Features | Level Lot, Wooded Area |
| Parking Space Total | 14 |
| Pool Type | Inground Pool |
Building
| Bathroom Total | 10 |
| Bedrooms Above Ground | 5 |
| Bedrooms Below Ground | 1 |
| Bedrooms Total | 6 |
| Basement Development | Finished |
| Basement Type | Full (finished) |
| Construction Style Attachment | Detached |
| Cooling Type | Central Air Conditioning |
| Exterior Finish | Brick |
| Fireplace Present | Yes |
| Heating Fuel | Natural Gas |
| Heating Type | Forced Air |
| Stories Total | 2 |
| Type | House |
Parking
| Attached Garage |
Land
| Acreage | Yes |
| Sewer | Septic System |
| Size Irregular | 337.06 X 499.94 Ft ; 4.879 Acres |
| Size Total Text | 337.06 X 499.94 Ft ; 4.879 Acres|2 - 4.99 Acres |
Rooms
| Level | Type | Length | Width | Dimensions |
|---|---|---|---|---|
| Basement | Living Room | 11.76 m | 4.85 m | 11.76 m x 4.85 m |
| Basement | Eating Area | 3.78 m | 4.11 m | 3.78 m x 4.11 m |
| Basement | Kitchen | 8.79 m | 2.36 m | 8.79 m x 2.36 m |
| Basement | Recreational, Games Room | 10.57 m | 10.41 m | 10.57 m x 10.41 m |
| Main Level | Bedroom | 5.28 m | 4.44 m | 5.28 m x 4.44 m |
| Main Level | Office | 3.99 m | 4.55 m | 3.99 m x 4.55 m |
| Main Level | Primary Bedroom | 4.6 m | 9.78 m | 4.6 m x 9.78 m |
| Main Level | Sitting Room | 4.75 m | 4.44 m | 4.75 m x 4.44 m |
| Main Level | Living Room | 6.88 m | 6.96 m | 6.88 m x 6.96 m |
| Main Level | Kitchen | 5.66 m | 5.54 m | 5.66 m x 5.54 m |
| Main Level | Eating Area | 3.99 m | 4.34 m | 3.99 m x 4.34 m |
| Main Level | Dining Room | 4.42 m | 6.4 m | 4.42 m x 6.4 m |
Utilities
| Electricity | Installed |
| Cable | Installed |
https://www.realtor.ca/real-estate/26609249/7030-walkers-line-milton-nelson
3185 Harvester Rd Unit 1a
Burlington, Ontario L7N 3N8
(905) 335-8808
(289) 293-0341
www.kellerwilliamsedge.com
Interested?
Contact us for more information

