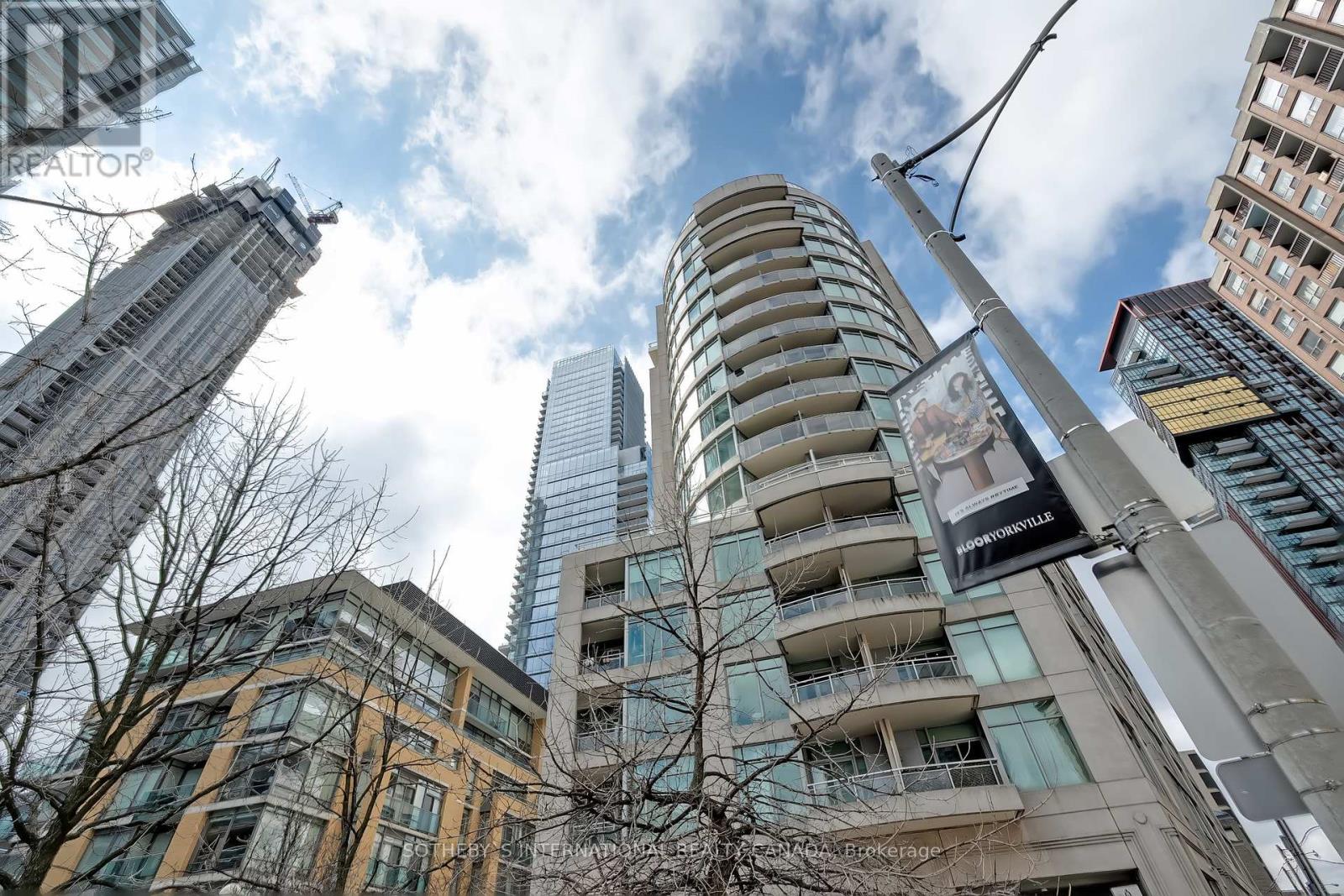#703 -8 Scollard St Toronto, Ontario M5R 1M2
$1,149,000Maintenance,
$1,304.14 Monthly
Maintenance,
$1,304.14 MonthlyPresenting our latest listing in the heart of Yorkville, boasting stunning unobstructed Southeast city views. This luxurious 7th-floor condo offers sweeping views of Yorkville and the neighbouring Four Seasons Hotel. Step into this exquisite corner suite featuring 925 sq ft of living space, a generous balcony, two spacious bedrooms, two full baths, parking, and a locker. Enjoy the primary bedroom complete with its own ensuite bathroom and spacious walk-in closet. The expansive floor-to-ceiling windows elegantly encapsulate the cityscape, complemented by hardwood floors and modern stainless steel appliances, enhancing the overall appeal of the space. Situated in the heart of Toronto's premier shopping, dining, and transportation hub, this condo epitomizes urban living at its finest. (id:46317)
Property Details
| MLS® Number | C8174080 |
| Property Type | Single Family |
| Community Name | Annex |
| Amenities Near By | Public Transit |
| Features | Level Lot, Balcony |
| Parking Space Total | 1 |
| View Type | View |
Building
| Bathroom Total | 2 |
| Bedrooms Above Ground | 2 |
| Bedrooms Total | 2 |
| Amenities | Storage - Locker, Security/concierge, Party Room, Exercise Centre |
| Cooling Type | Central Air Conditioning |
| Exterior Finish | Brick, Concrete |
| Fire Protection | Security System |
| Heating Fuel | Natural Gas |
| Heating Type | Forced Air |
| Type | Apartment |
Land
| Acreage | No |
| Land Amenities | Public Transit |
Rooms
| Level | Type | Length | Width | Dimensions |
|---|---|---|---|---|
| Ground Level | Dining Room | 6.4 m | 4.6 m | 6.4 m x 4.6 m |
| Ground Level | Living Room | 6.4 m | 4.6 m | 6.4 m x 4.6 m |
| Ground Level | Kitchen | 2.74 m | 2.7 m | 2.74 m x 2.7 m |
| Ground Level | Primary Bedroom | 3.97 m | 3.36 m | 3.97 m x 3.36 m |
| Ground Level | Bedroom 2 | 2.96 m | 2.75 m | 2.96 m x 2.75 m |
| Ground Level | Bathroom | Measurements not available | ||
| Ground Level | Bathroom | Measurements not available |
https://www.realtor.ca/real-estate/26668675/703-8-scollard-st-toronto-annex
Broker
(416) 553-9874
(416) 553-9874
https://sothebysrealty.ca/en/brandon-and-jason-team/#about-brandon-horn

125 Lakeshore Rd E Ste 200
Oakville, Ontario L6J 1H3
(905) 845-0024
(905) 844-1747
Interested?
Contact us for more information




























